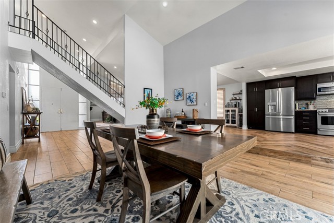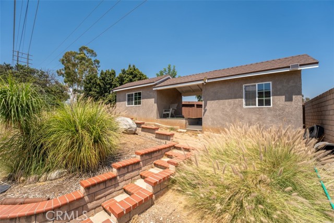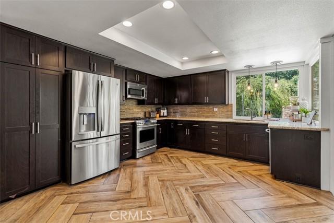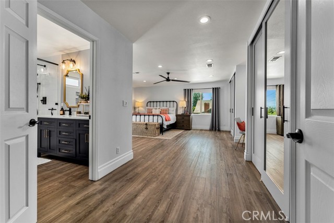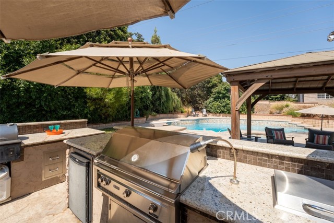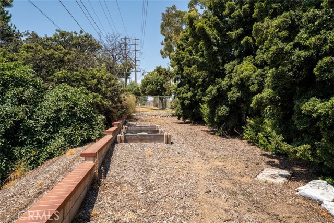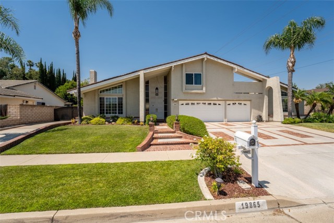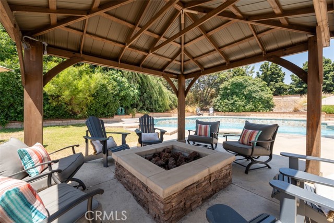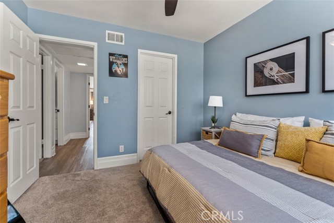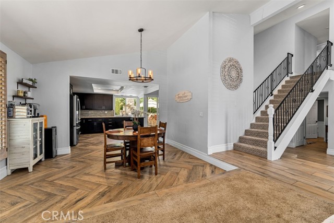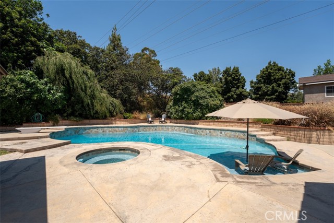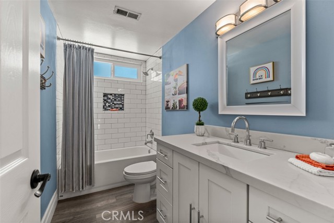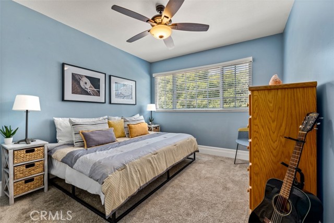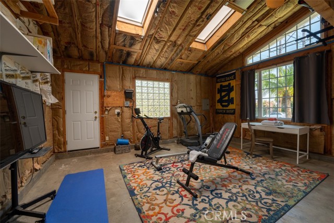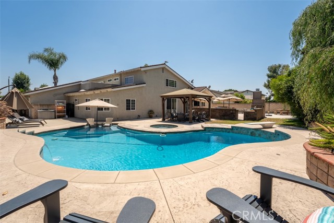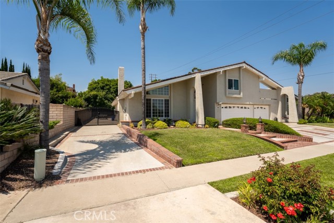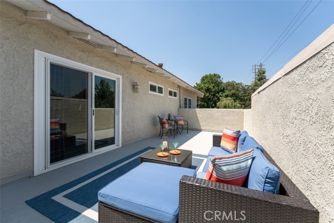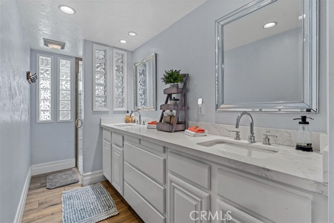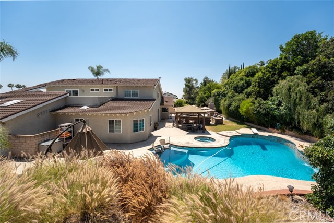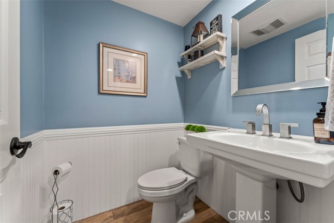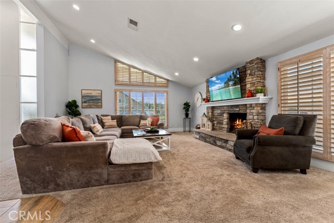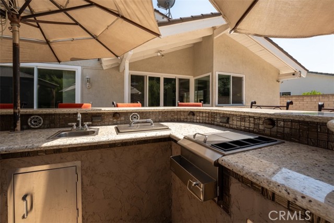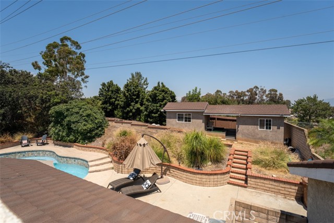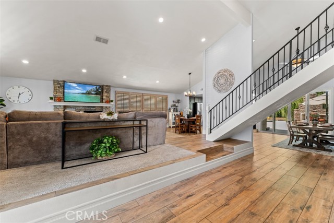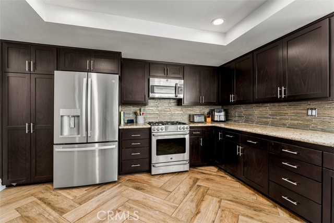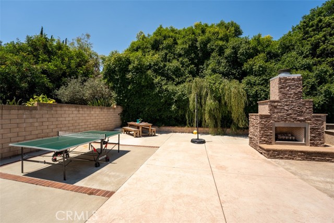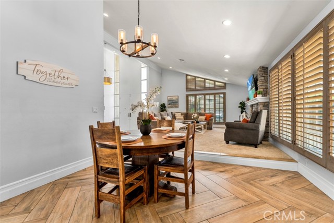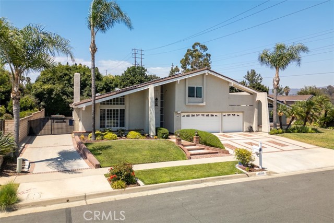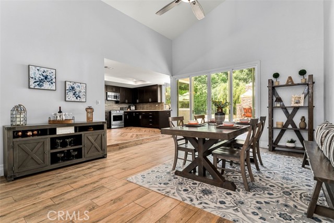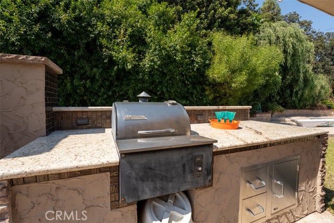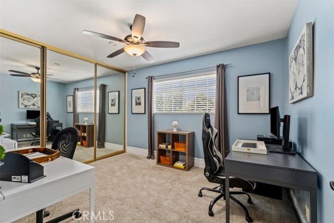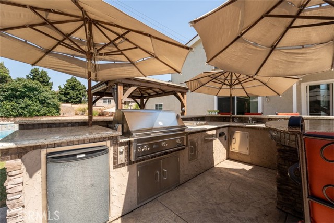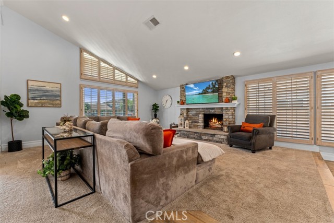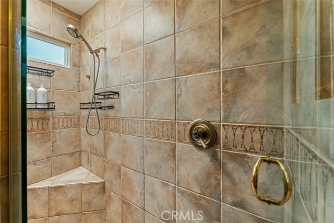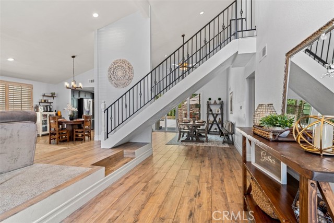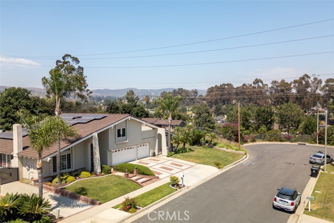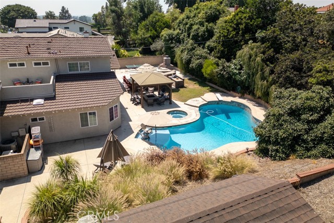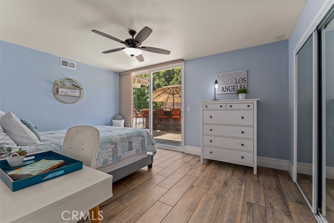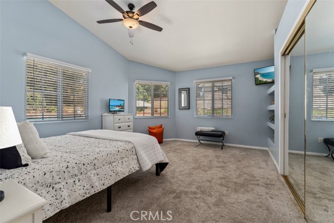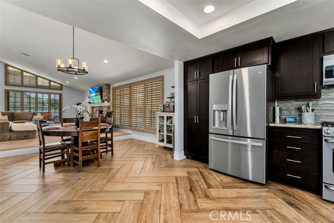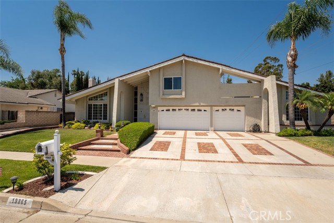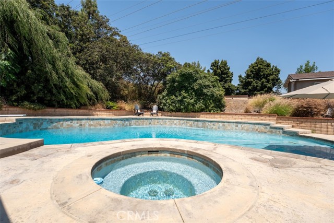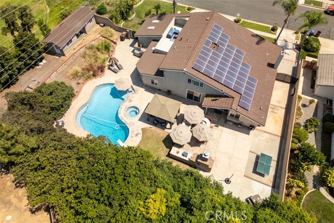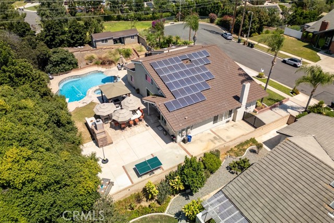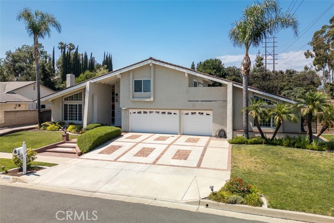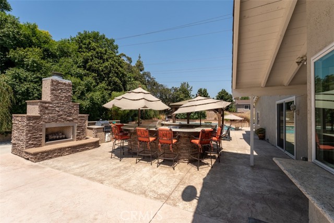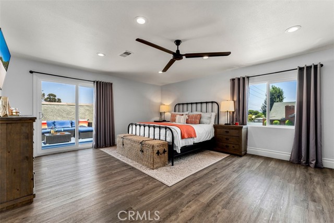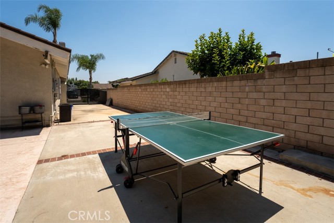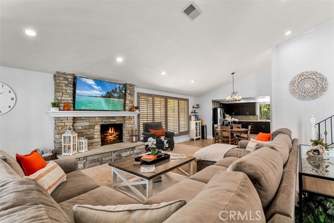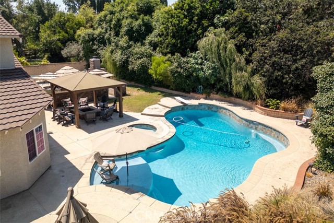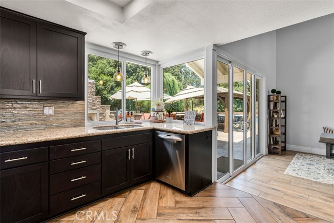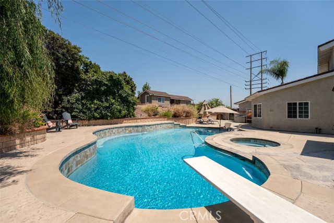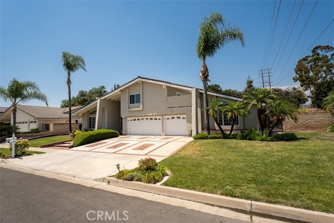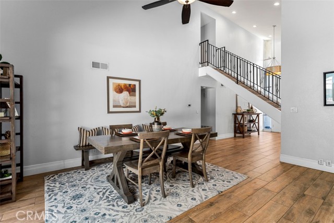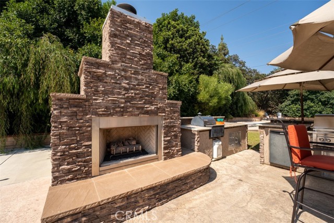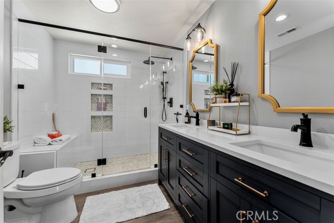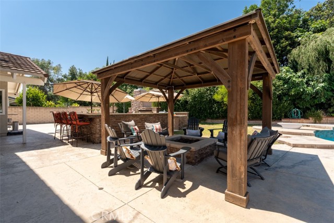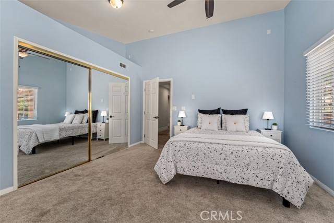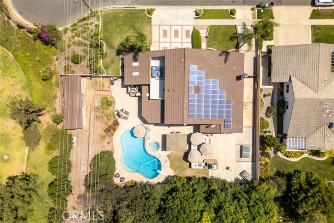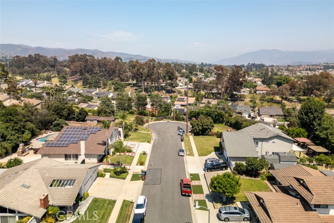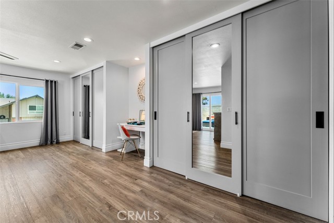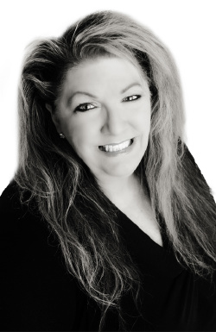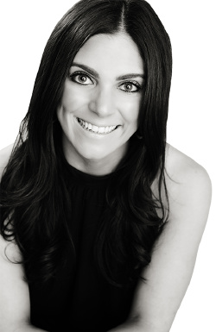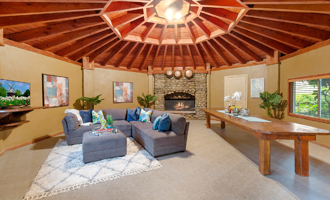19865 BURLEIGH DRIVE, YORBA LINDA CA 92886
- 5 beds
- 3.00 baths
- 2,796 sq.ft.
- 17,010 sq.ft. lot
Property Description
Located in the heart of Yorba Linda, this luxurious 5-bedroom, 4-bathroom residence offers resort-style living perfectly situated on a 17,000 sq. ft lot at the end of a quiet cul-de-sac. This unique property features lush landscaping, a sparkling pool with diving board, spa, outdoor kitchen, and a fireplace perfect for entertaining all year round. Step inside to soaring high ceilings and a spacious, open floor plan. The living room features a stone fireplace and large windows with shutters throughout. Just steps away you will find a casual dining space open to a gourmet kitchen with granite countertops and stainless steel appliances. From the formal dining area there is a slider that opens out to a tranquil backyard oasis. Two large main floor bedrooms and two bathrooms offer privacy and comfort for your guests or the perfect set up for a multigenerational family. Upstairs you will discover two additional guest bedrooms, a guest bath and the primary bedroom. The primary suite is complete with dual closets, makeup vanity and a luxurious ensuite bathroom with Bluetooth speaker, LED lighting, USB ports, dual sinks, and a walk-in shower with bench. The primary suite also features a slider to a private rooftop deck. With owned solar panels, two storage units, a garden area, 15x75 ft gated RV parking, as well as a 3-car garage with an unfinished workshop/gym space, this home offers endless possibilities. Come enjoy your own slice of paradise, endless privacy with no neighbor on one side all within walking distance to award winning Fairmont elementary and Bernardo Yorba middle schools!
Listing Courtesy of Kimberly Shoup, First Team Real Estate
Interior Features
Exterior Features
Use of this site means you agree to the Terms of Use
Based on information from California Regional Multiple Listing Service, Inc. as of July 15, 2024. This information is for your personal, non-commercial use and may not be used for any purpose other than to identify prospective properties you may be interested in purchasing. Display of MLS data is usually deemed reliable but is NOT guaranteed accurate by the MLS. Buyers are responsible for verifying the accuracy of all information and should investigate the data themselves or retain appropriate professionals. Information from sources other than the Listing Agent may have been included in the MLS data. Unless otherwise specified in writing, Broker/Agent has not and will not verify any information obtained from other sources. The Broker/Agent providing the information contained herein may or may not have been the Listing and/or Selling Agent.

