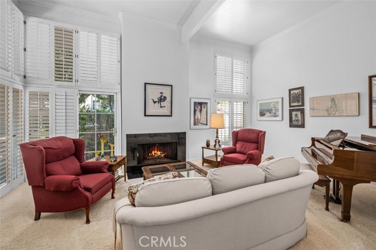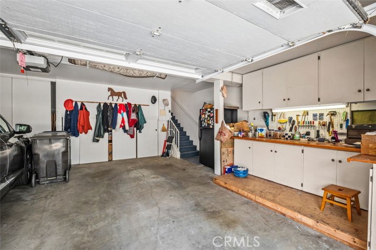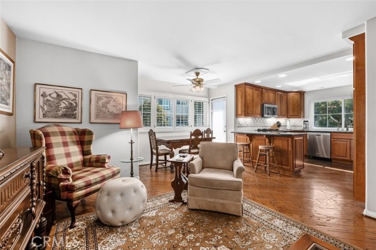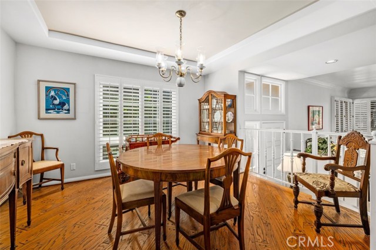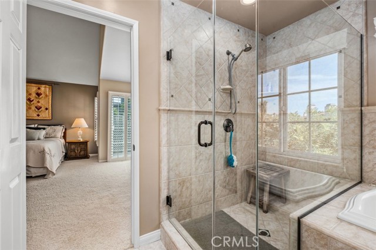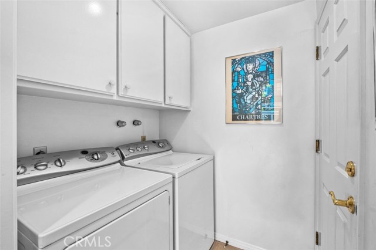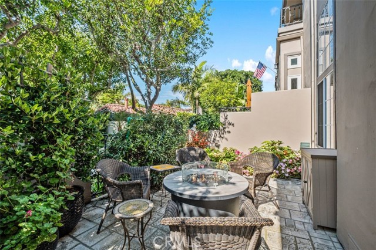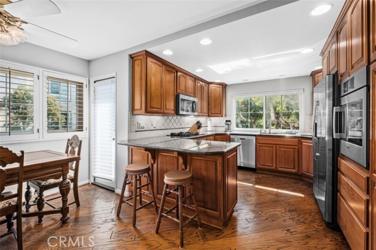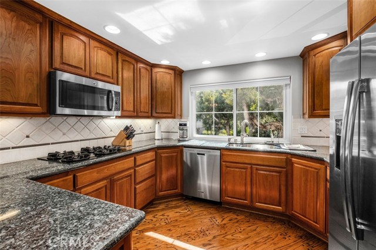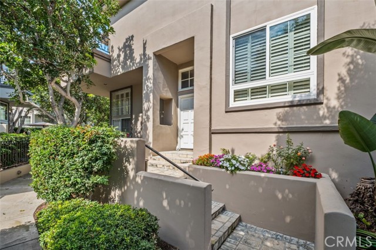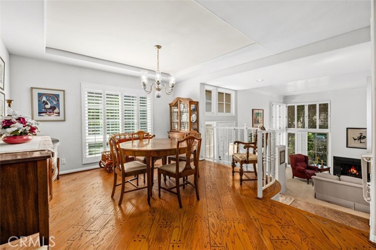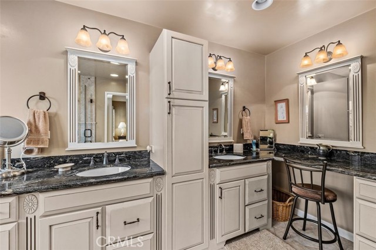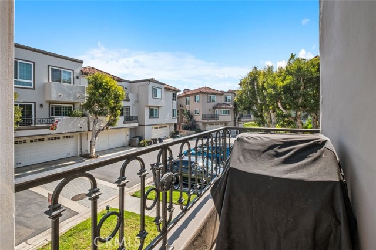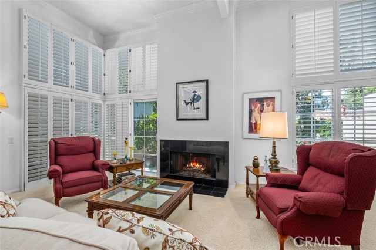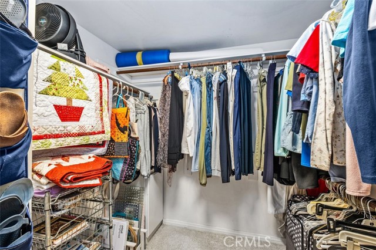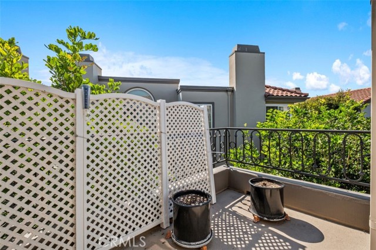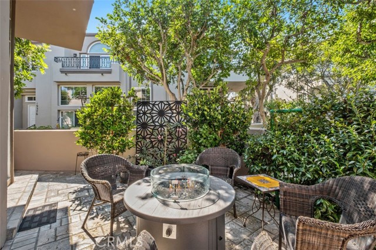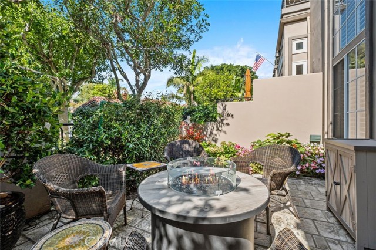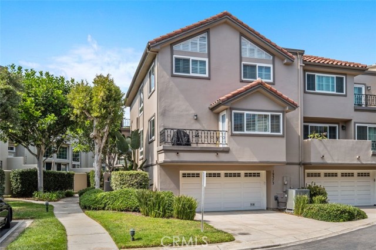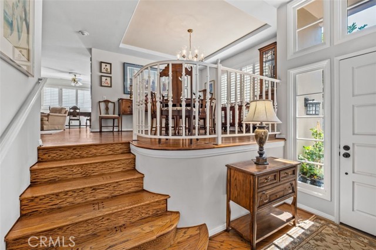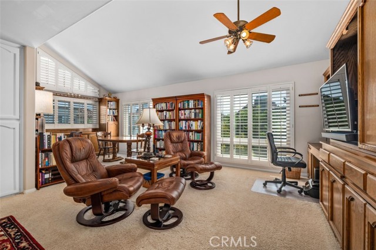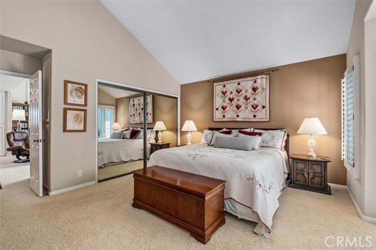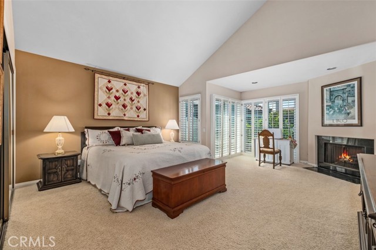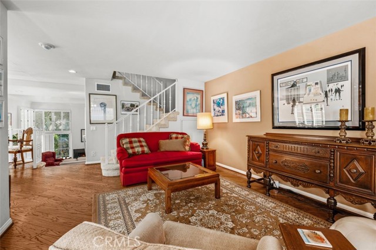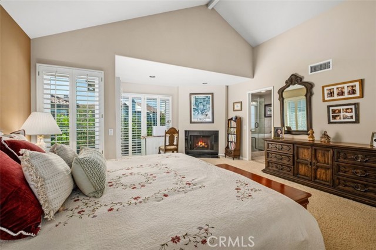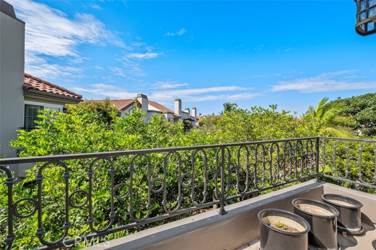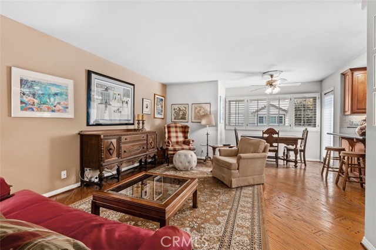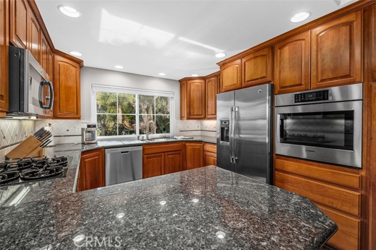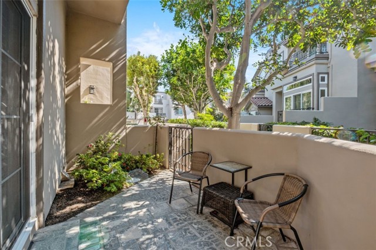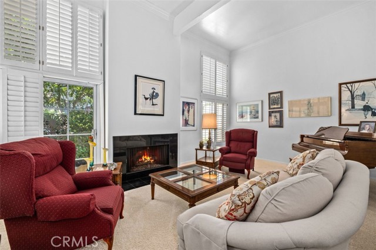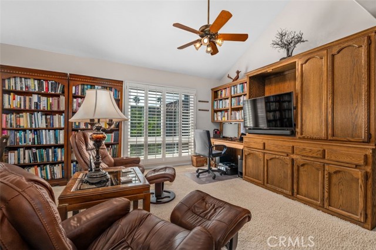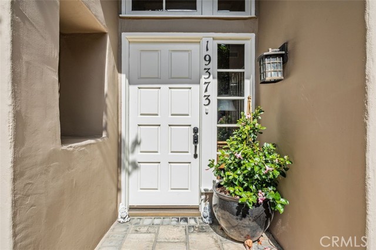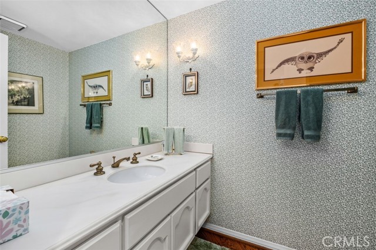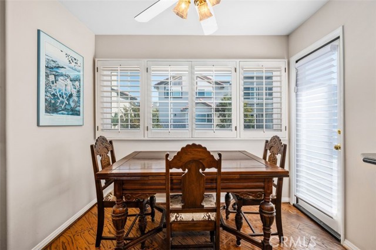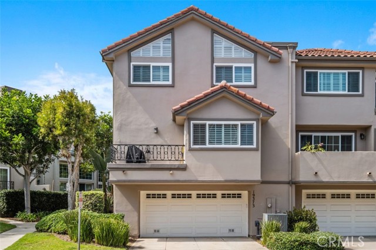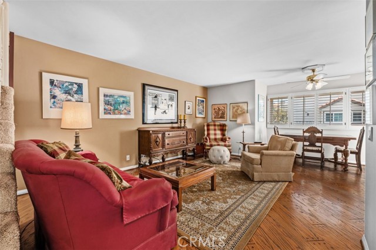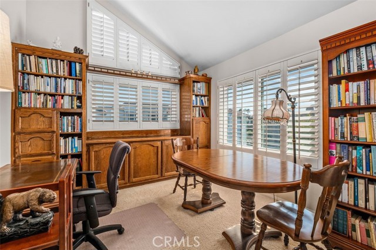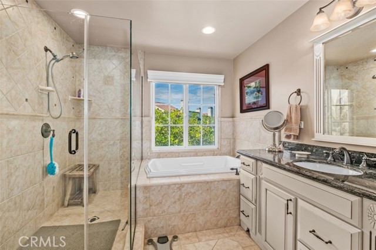19373 PEACHTREE, HUNTINGTON BEACH CA 92648
- 2 beds
- 2.50 baths
- 2,236 sq.ft.
- 2,040 sq.ft. lot
Property Description
Seize the opportunity to live in one of the most prestigious communities in Huntington Beach. This interior END-UNIT sits in a quiet location and is within the prestigious ocean-close, guard-gated community of SeaCliff on the Greens. This spacious 2,236 SF townhome offers the best of coastal living. Step through the expansive WRAPAROUND PATIO into a bright and inviting living room with soaring vaulted ceilings, a cozy fireplace, and dramatic floor-to-ceiling windows accented with plantation shutters, glass door built in cabinet & wine rack. The open-concept dining area flows effortlessly into a beautifully designed kitchen with granite counters, Bosch and GE appliances and electric blinds at the patio door and kitchen, complete with a breakfast bar, and an adjoining family room ideal for everyday living and entertaining. Upgrades include new AC, a new updated electrical panel, a new roof, newer windows except in the living room and two remodeled bathrooms. The upstairs features a large family room which can be converted to a 3 bedroom. The oversized master has a private balcony, a huge walk-in closet and a remodeled bathroom with dual sinks and separate soaking tub. 2nd bedroom also features a remodeled guest bath. The oversized 2-car garage features a work table with built-in cabinets & drawers. There is also a separate household storage area with built-in shelves behind sliding doors. A real plus is extra parking next door for your out-of-town guests. Seacliff provides access to multiple pool and spa areas and main clubhouse in this exquisitely landscaped community. This home is also located in the award-winning Seacliff Elementary School District and is a quick stroll to the Huntington Club for a round of golf, pickleball or tennis. A short 9-minute walk to the beach, Dog Park or ride your bike downtown!
Listing Courtesy of Lisa Karos, Coldwell Banker Realty
Interior Features
Exterior Features
Use of this site means you agree to the Terms of Use
Based on information from California Regional Multiple Listing Service, Inc. as of October 19, 2025. This information is for your personal, non-commercial use and may not be used for any purpose other than to identify prospective properties you may be interested in purchasing. Display of MLS data is usually deemed reliable but is NOT guaranteed accurate by the MLS. Buyers are responsible for verifying the accuracy of all information and should investigate the data themselves or retain appropriate professionals. Information from sources other than the Listing Agent may have been included in the MLS data. Unless otherwise specified in writing, Broker/Agent has not and will not verify any information obtained from other sources. The Broker/Agent providing the information contained herein may or may not have been the Listing and/or Selling Agent.

