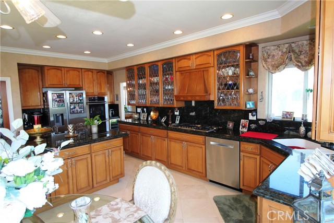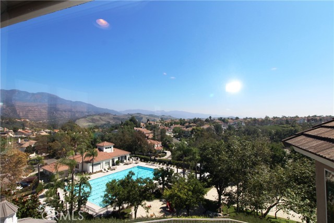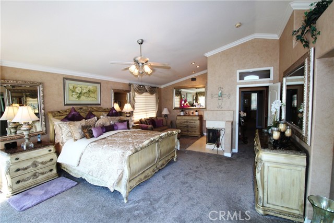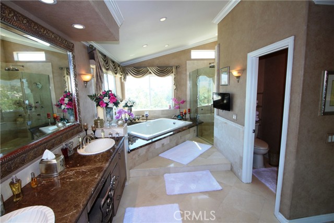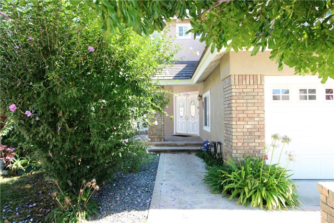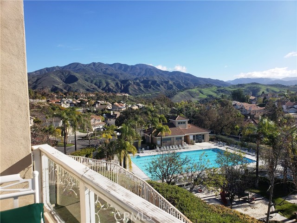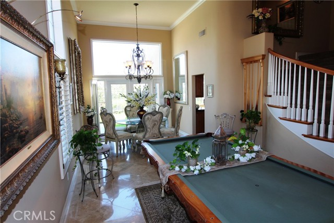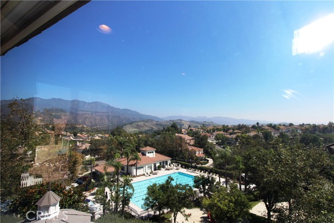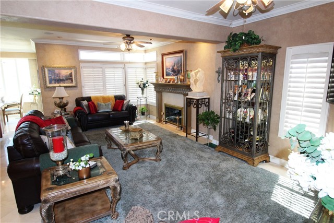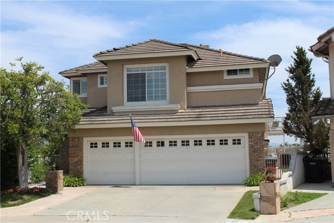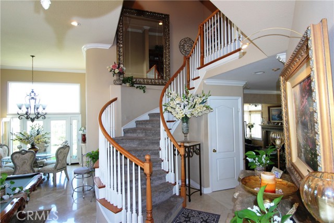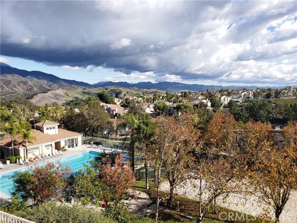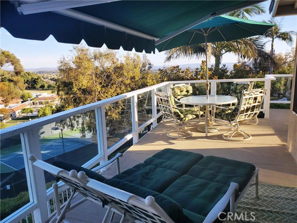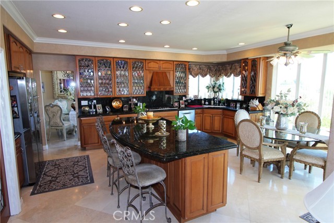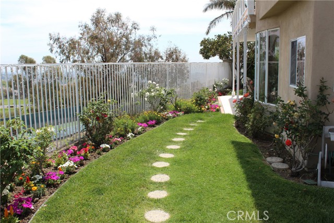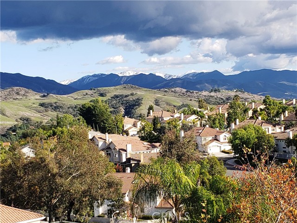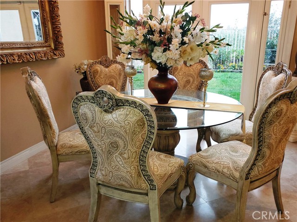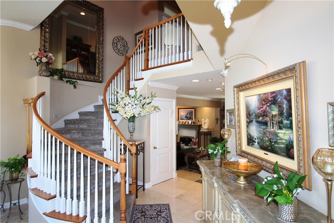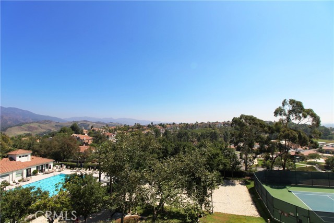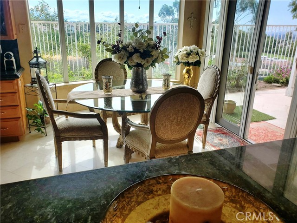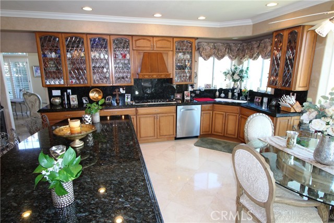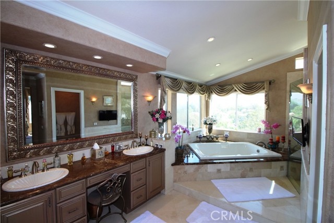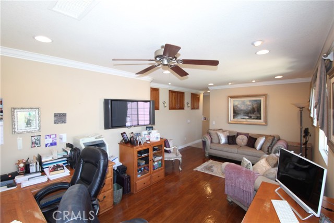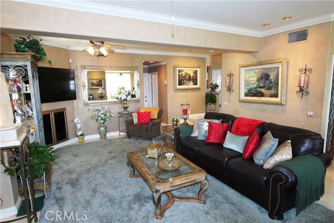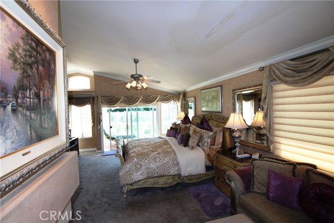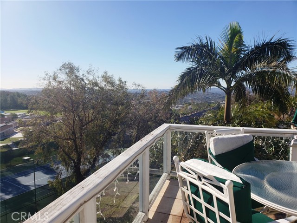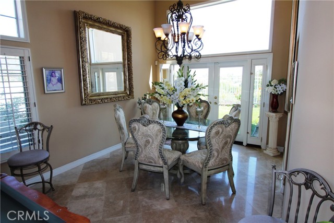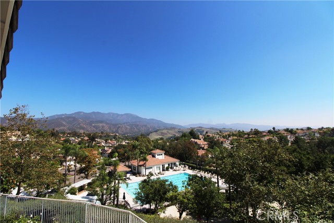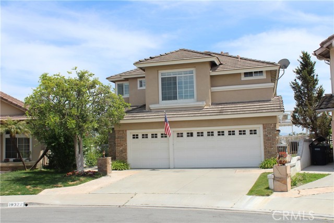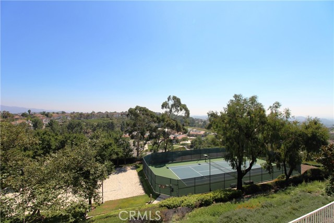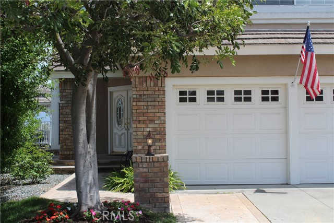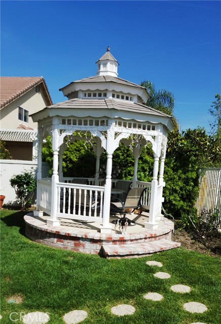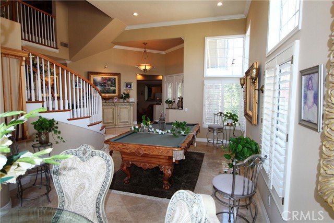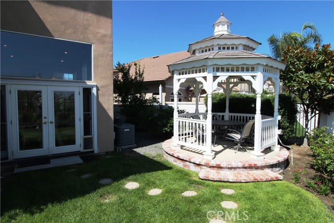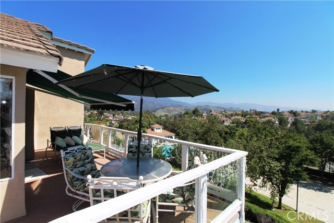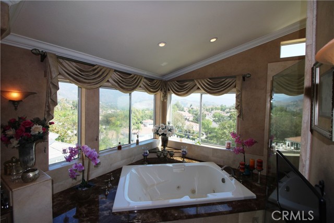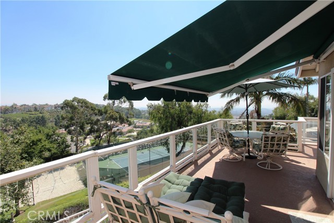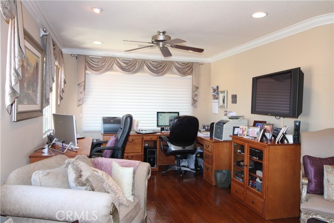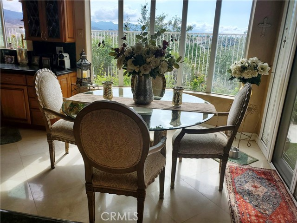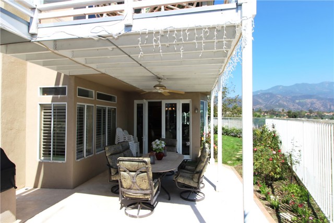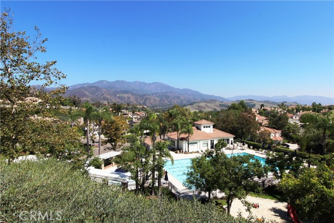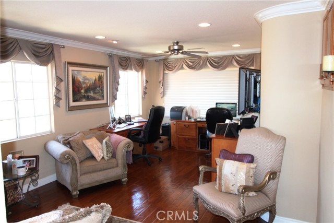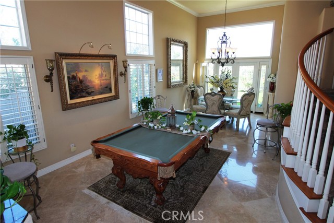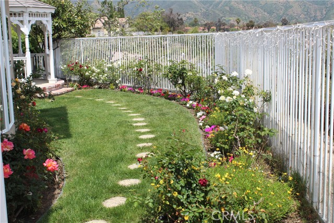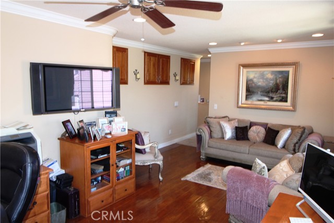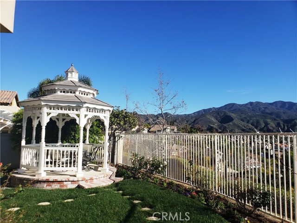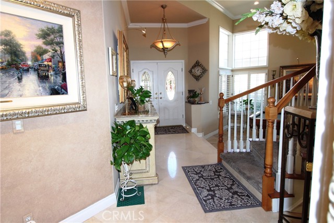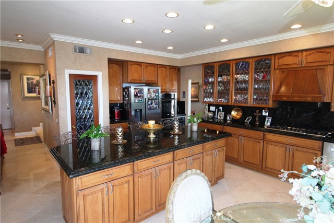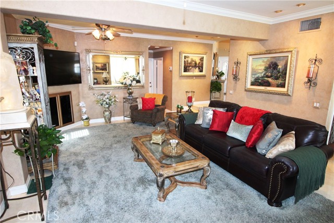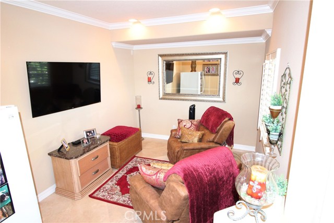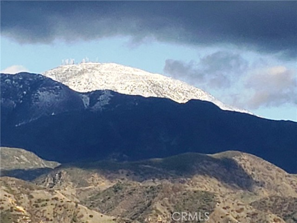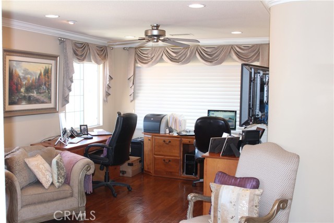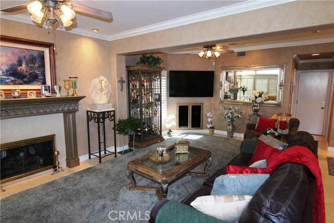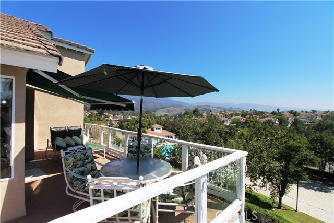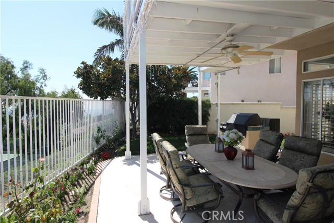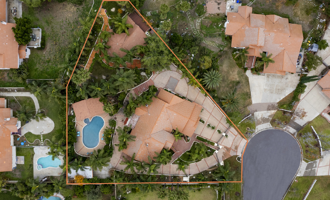19322 BRUSHWOOD LANE, LAKE FOREST CA 92679
- 5 beds
- 3.50 baths
- 3,400 sq.ft.
- 7,350 sq.ft. lot
Property Description
A one of a kind SPECTACULAR PANORAMIC VIEWS from this beautiful 3 story, 3400sqft remodeled upgraded home. Main Fl Den/TV rm could be used as a 5th bdrm. Panoramic view throughout home. Gazebo with overlooking view. Lg wrap around yard on a private Cul-de-sac. KITCHEN includes: Lg breakfast nook w/bay window. Granite countertops & Lg Island. 2 walk-in pantries. Beautiful cabinets w/stained glass. Electro lux double oven. Bosch dishwasher. French doors leading out to lg covered deck/patio. Lg entertaining family rm w/custom mantled gas fire place, ceiling fans & custom media alcove. Lr living room, formal dining room, French doors open to private yard. Upgraded Italian Travertine thru-out down stairs. Plush inlay carpet in family rm. Plantation shutters thru-out home. High vaulted ceilings. Crown molding and lr baseboards thru-out home. New plush carpeting on stairs & upstairs. Spiral staircase. Upstairs laundry room w/ granite counter tops laundry room, granite counter tops, cabinets. 4 bdrms (2 masters). Downstairs den, lg double door entry. 4 bathrooms w/beautiful mirrors, marble countertops, upgraded sinks. Lg Main floor bath includes wainscoting, framed mirror, Marble vanity. Lr Master Bath: Italian travertine thru-out, Marble counter, 2 person jacuzzi with multiple jets, lg walk-in waterfall shower, framed mirror, silk vignette window shades, Mirrored walk-in closet. Master suite: romantic sitting area and fireplace, Wall of windows, French slider overlooking one of a kind panoramic views, Lg oversized deck w/ amazing panoramic views. 3rd story: 2nd master being used as office/bonus rm, Panoramic Views thru-out, vignette shades, full bath, granite vanity. PLUS MORE UPGRADES. Walk to HOA pool, club house, tennis & volley ball. Close to schools, parks, entertainment, whiting ranch & 241 toll rd.
Listing Courtesy of Larry Fafard, Integrity Real Estate
Interior Features
Exterior Features
Use of this site means you agree to the Terms of Use
Based on information from California Regional Multiple Listing Service, Inc. as of August 18, 2024. This information is for your personal, non-commercial use and may not be used for any purpose other than to identify prospective properties you may be interested in purchasing. Display of MLS data is usually deemed reliable but is NOT guaranteed accurate by the MLS. Buyers are responsible for verifying the accuracy of all information and should investigate the data themselves or retain appropriate professionals. Information from sources other than the Listing Agent may have been included in the MLS data. Unless otherwise specified in writing, Broker/Agent has not and will not verify any information obtained from other sources. The Broker/Agent providing the information contained herein may or may not have been the Listing and/or Selling Agent.

