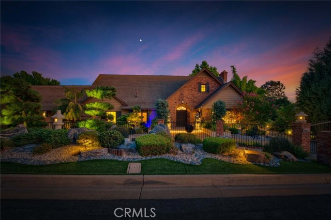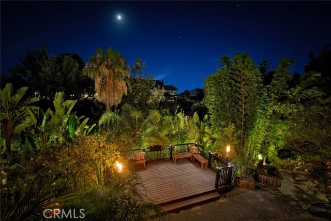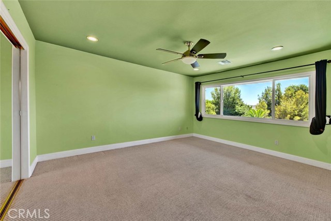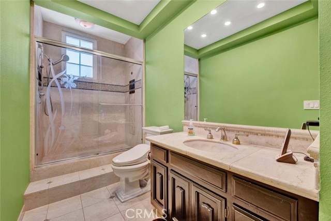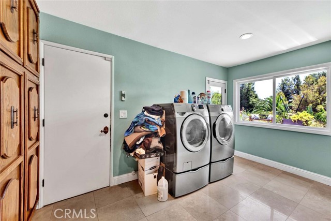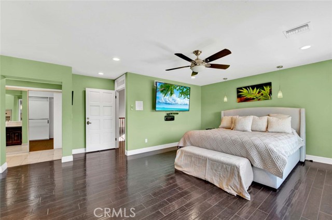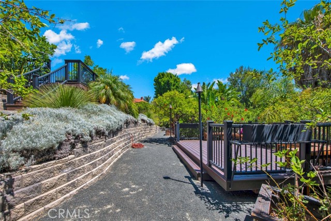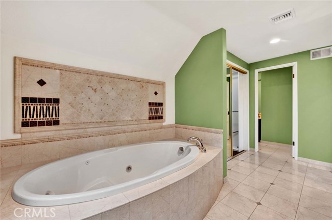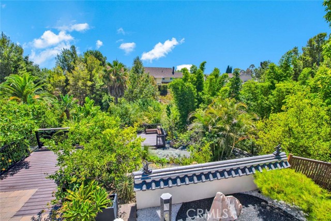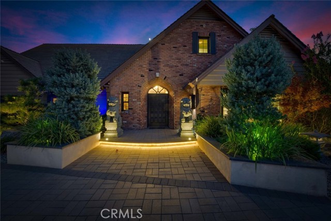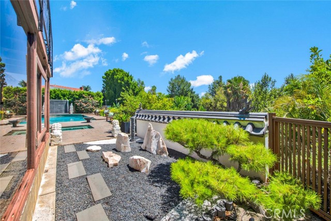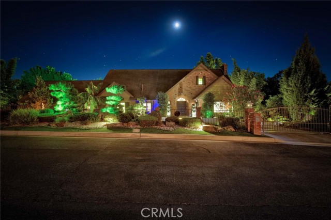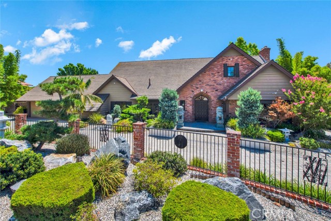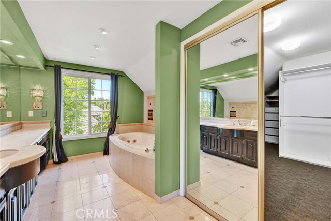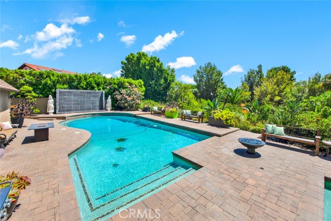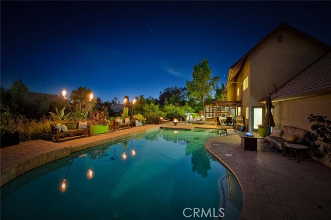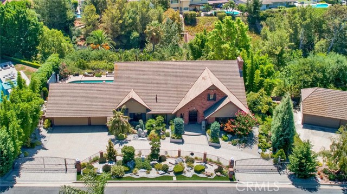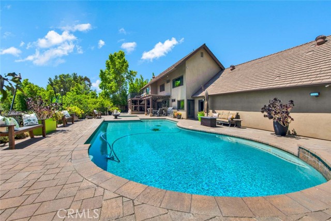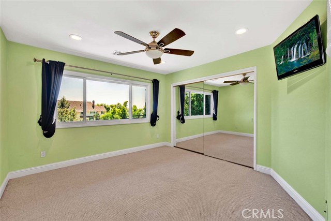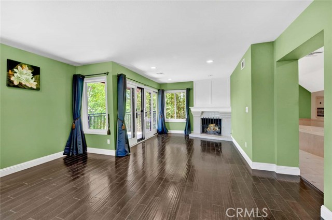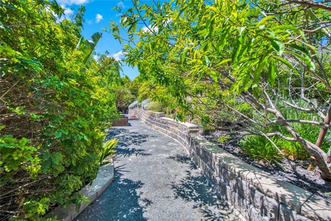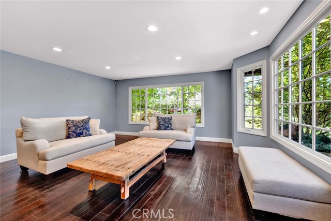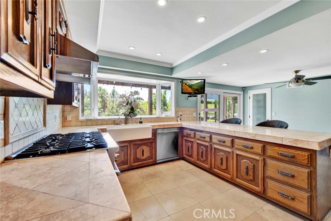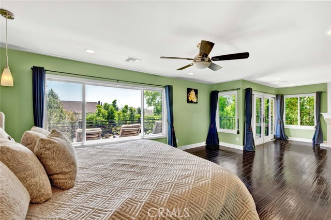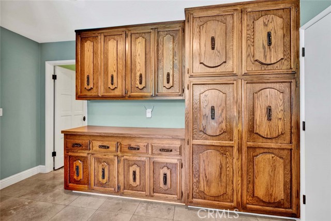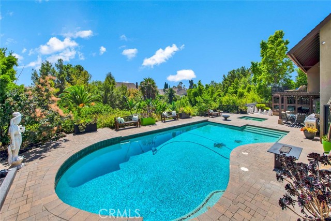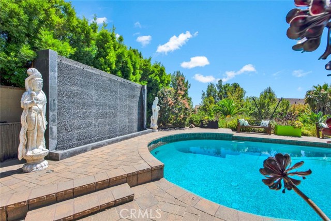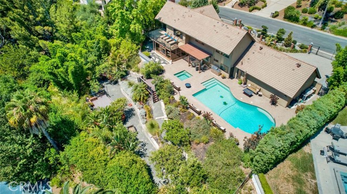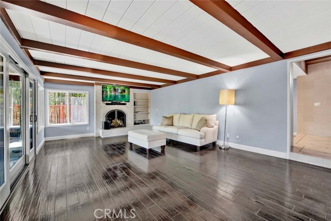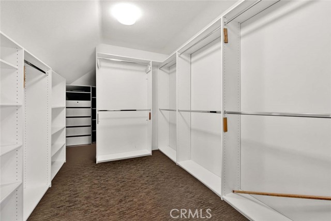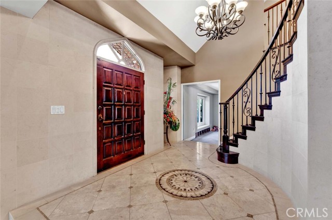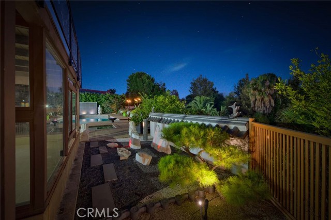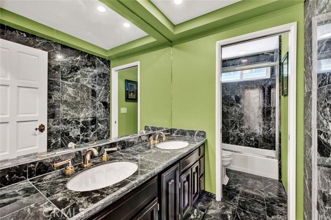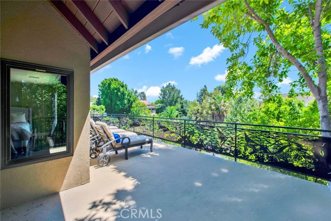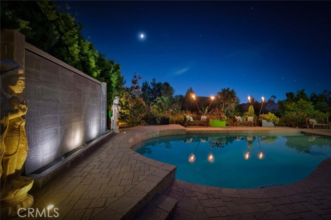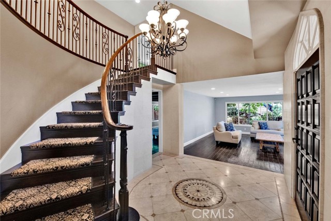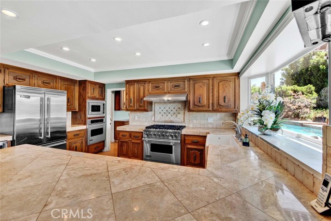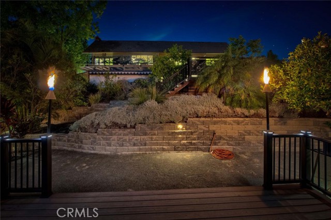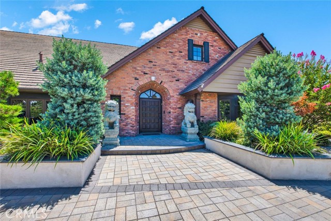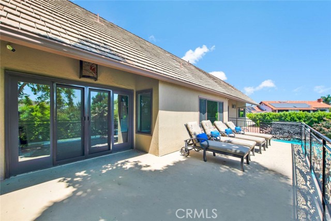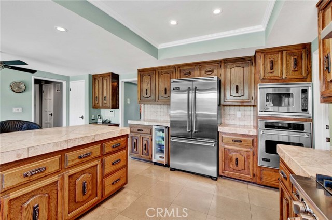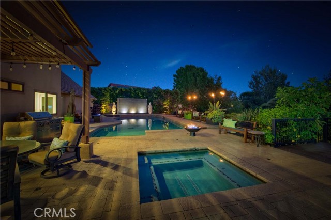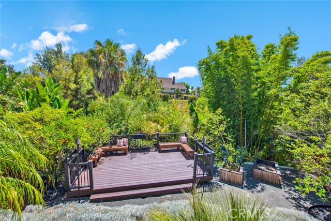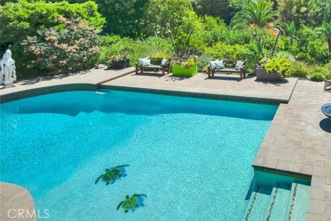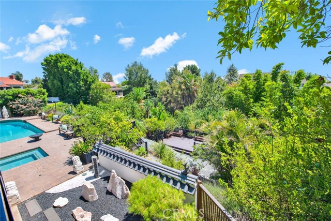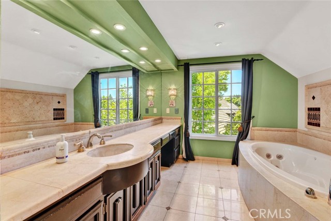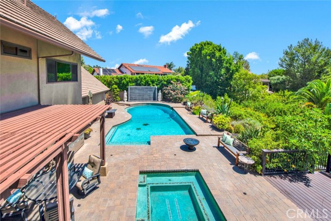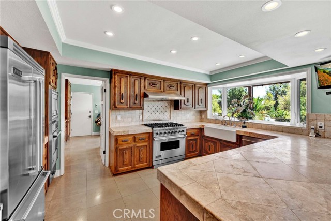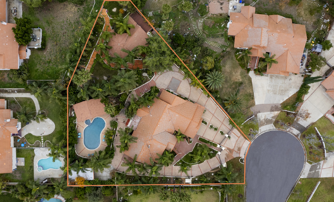19152 RIDGEVIEW ROAD, VILLA PARK CA 92861
- 4 beds
- 3.50 baths
- 3,426 sq.ft.
- 20,100 sq.ft. lot
Property Description
Located towards the top of the hill on a beautiful street on .5 acres is this gated estate with circular drive. Keeping good spirits nearby on either side of the entry door are two Komainu statues (Fu dogs), lending a peaceful serenity to this home. A solid wood door opens to a two story foyer and graceful spiral staircase with the dining room to the left and spacious living room to the right. Each of these rooms has a bay window towards the front of the property. The spacious family room with custom designed fireplace is perfect for family gatherings and looks out on a large enclosed sun room as well as an open patio and then into the yard. The large peninsula kitchen overlooking the yard and sparkling pool, offers Viking appliances (including a 6 burner gas range, oven, microwave plus refrigerator/freezer), a walk in pantry, utility closet, kitchen desk, breakfast bar and large nook area plus outside access. An over-size laundry room features cabinetry and a “folding” table, door to outside, plus access to a generous bedroom and bath—perfect for guests, parents or care-givers. Upstairs the large primary suite offers a separated bathroom, spacious walk in closet, large retreat with fireplace and deck overlooking the gorgeous tropical grounds. In addition, there are two oversize secondary rooms with ceiling fans sharing a hall way bath that also overlook the lovely yard. The grounds and gorgeous pool and spa (recently replastered) are complimented by a huge decorative wall of water at one end of the pool—perfect for staying cool and relaxed on even hot days. Pathways and decks lead one to the zen-like environment of this yard—a tropical paradise all its own with many exotic plants and fruits. Come see for yourself!
Listing Courtesy of Michelle Sanders, Seven Gables Real Estate
Interior Features
Exterior Features
Use of this site means you agree to the Terms of Use
Based on information from California Regional Multiple Listing Service, Inc. as of August 19, 2024. This information is for your personal, non-commercial use and may not be used for any purpose other than to identify prospective properties you may be interested in purchasing. Display of MLS data is usually deemed reliable but is NOT guaranteed accurate by the MLS. Buyers are responsible for verifying the accuracy of all information and should investigate the data themselves or retain appropriate professionals. Information from sources other than the Listing Agent may have been included in the MLS data. Unless otherwise specified in writing, Broker/Agent has not and will not verify any information obtained from other sources. The Broker/Agent providing the information contained herein may or may not have been the Listing and/or Selling Agent.

