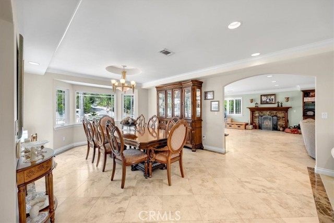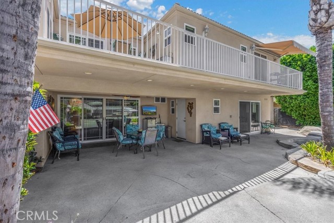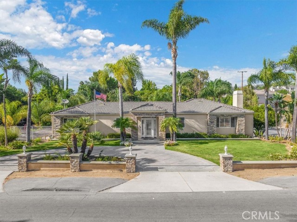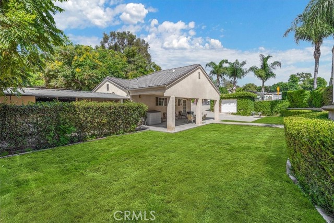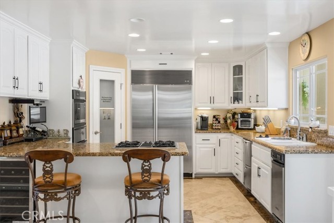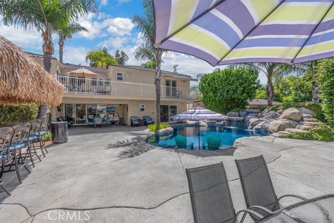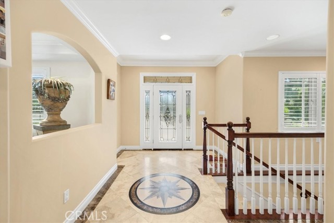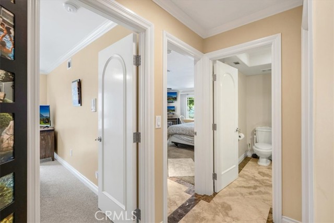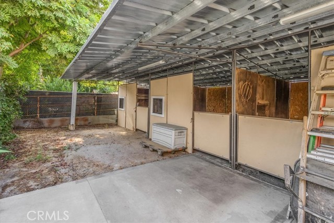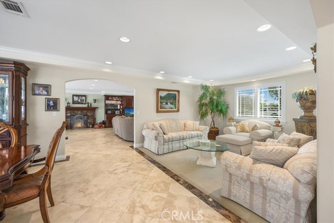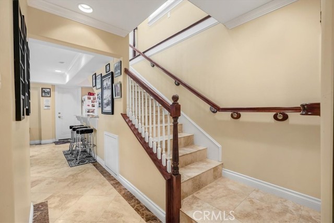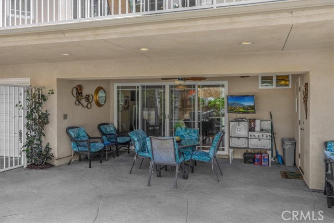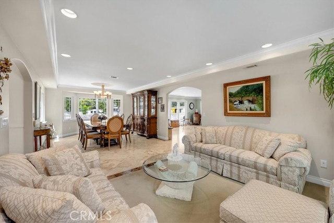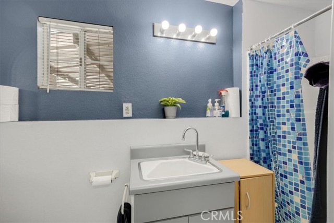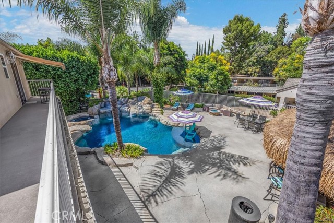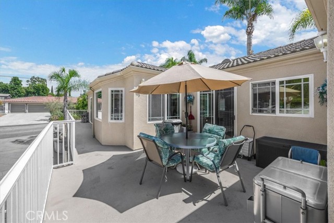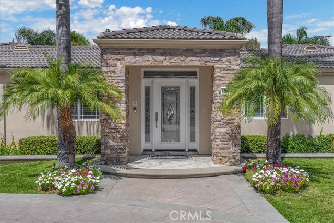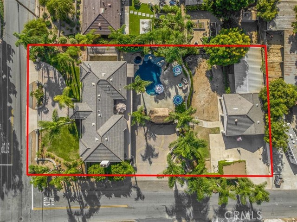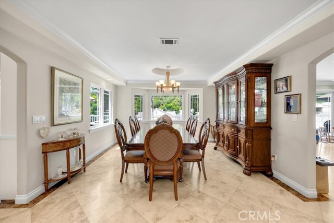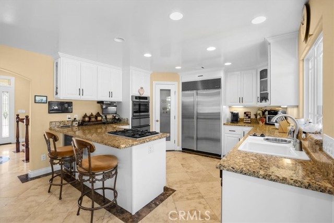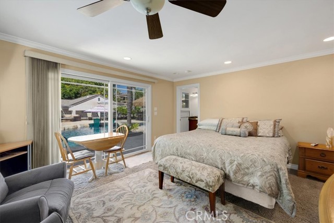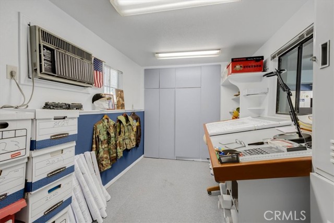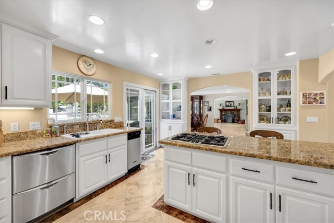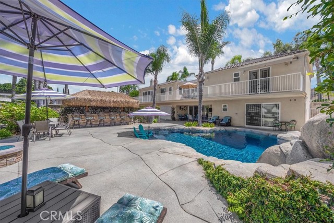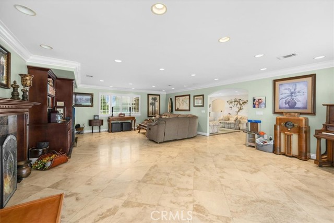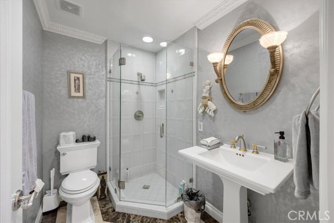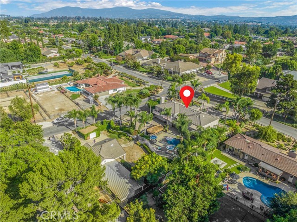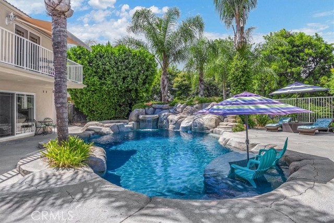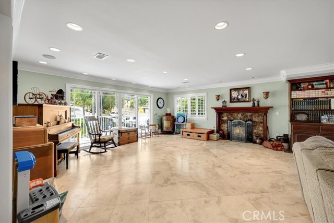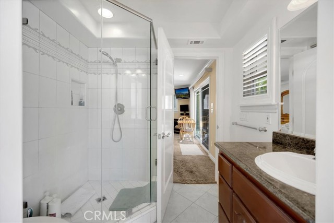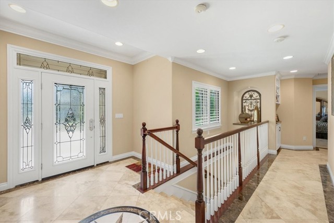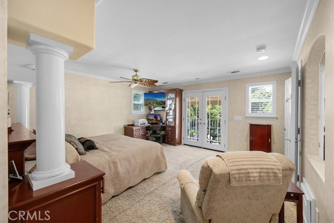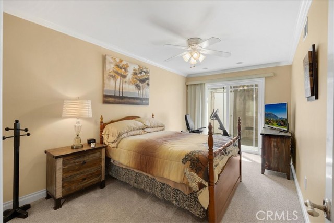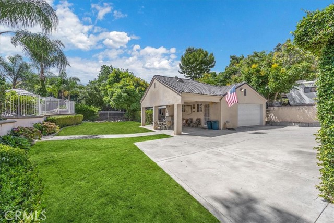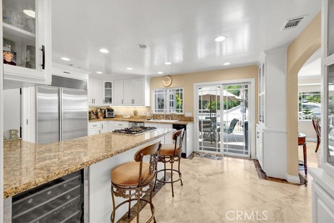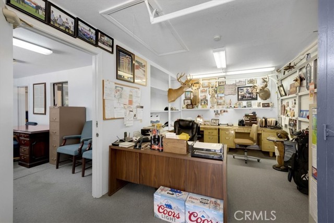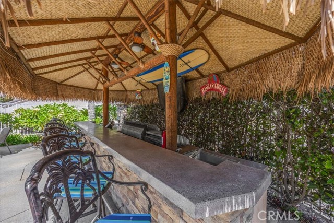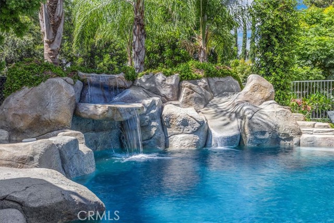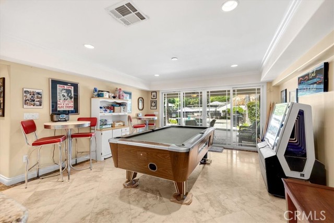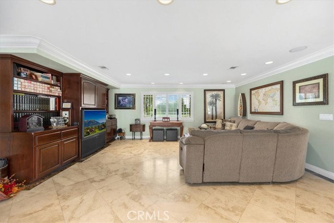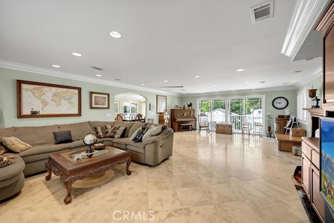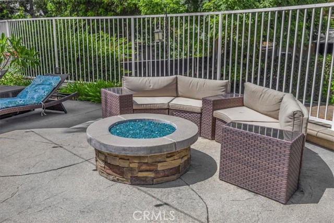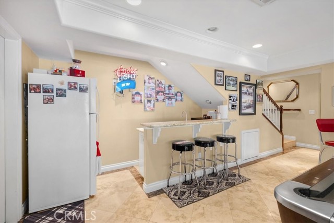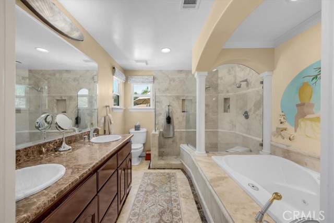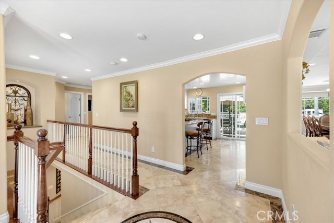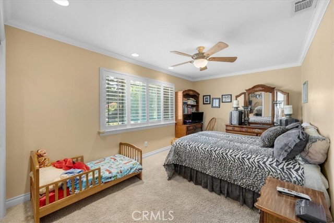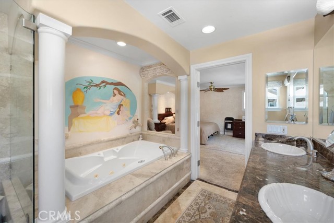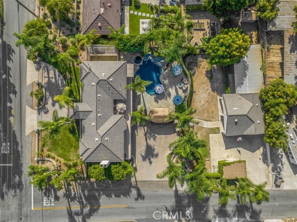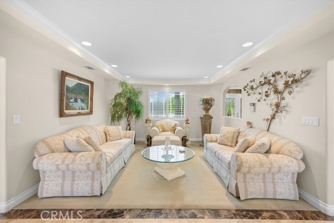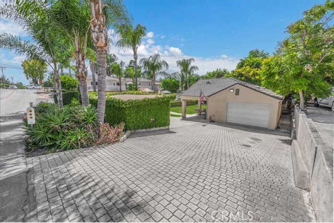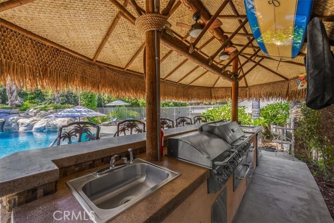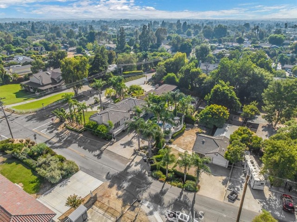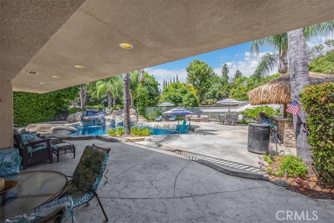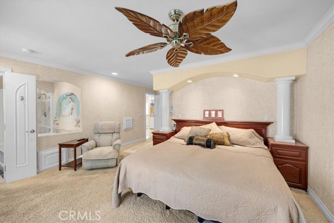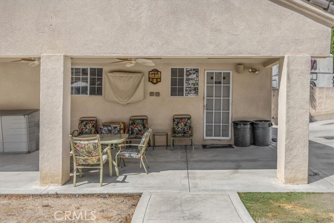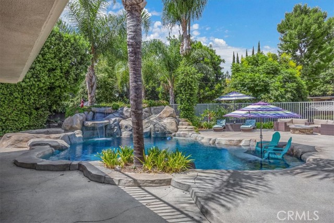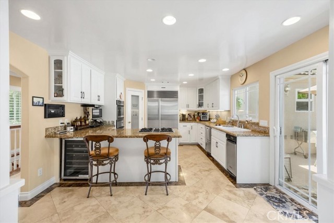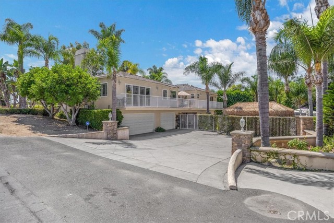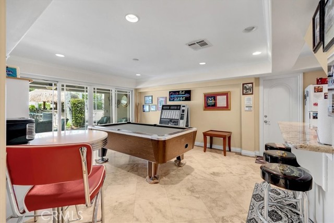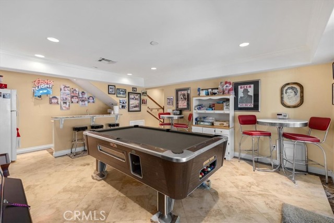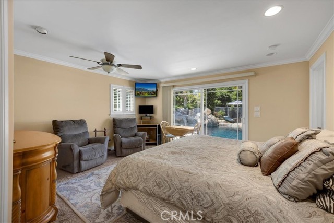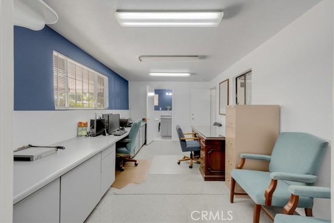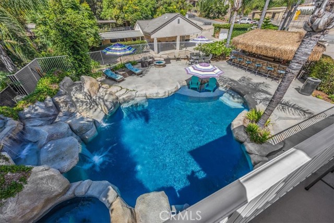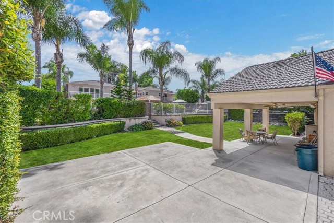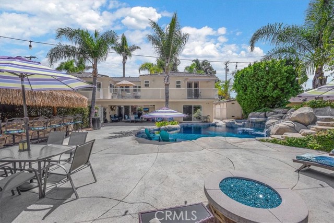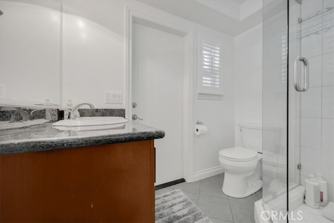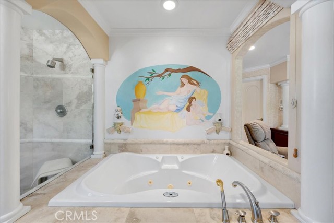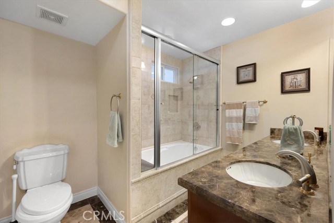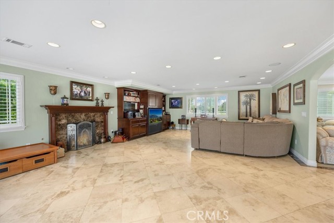18991 ORIENTE DRIVE, YORBA LINDA CA 92886
- 4 beds
- 5.25 baths
- 3,300 sq.ft.
- 19,000 sq.ft. lot
Property Description
Best Buy in Yorba Linda! Resort living right here in your own backyard. Discover the perfect blend of luxury, functionality, and entertainment at 18991 Oriente Dr. This magnificent 3,297 sq. ft. home, set on a sprawling 0.44-acre lot, offers 4 bedrooms and 6 bathrooms, making it perfect for both comfortable living and elegant entertaining. The open-concept layout seamlessly connects the living spaces, including a gourmet kitchen equipped with top-of-the-line Subzero appliances, granite countertops, and a large peninsula perfect for casual dining or entertaining. The spacious game room is ideal for family gatherings, game nights, or creating a home theater. The backyard is an entertainer's dream, featuring a state-of-the-art grilling bar with a flattop stove, a sparkling pool with a cascading waterfall and a thrilling slide, and expansive patio areas designed for outdoor gatherings. Car enthusiasts will appreciate the attached 4car garage with sleek epoxy flooring, along with an additional garage located at the rear of the property for extra storage or a workshop. This property is also located within walking distance to the new Yorba Linda library, Bristol Farms, IMAX movie theater and numerous downtown restaurants and food courts. For equestrian lovers, the property includes three3 horse stalls, providing a unique opportunity for horseback riding and care. This home offers an exceptional lifestyle with a perfect balance of elegance and practicality in a serene, picturesque setting. Whether you’re entertaining guests or enjoying a peaceful evening at home, 18991 Oriente Dr. delivers unmatched luxury and comfort. Be sure to view the 3D, video and floor plan attached
Listing Courtesy of David Clemson, Coldwell Banker Realty
Interior Features
Exterior Features
Use of this site means you agree to the Terms of Use
Based on information from California Regional Multiple Listing Service, Inc. as of July 13, 2025. This information is for your personal, non-commercial use and may not be used for any purpose other than to identify prospective properties you may be interested in purchasing. Display of MLS data is usually deemed reliable but is NOT guaranteed accurate by the MLS. Buyers are responsible for verifying the accuracy of all information and should investigate the data themselves or retain appropriate professionals. Information from sources other than the Listing Agent may have been included in the MLS data. Unless otherwise specified in writing, Broker/Agent has not and will not verify any information obtained from other sources. The Broker/Agent providing the information contained herein may or may not have been the Listing and/or Selling Agent.

