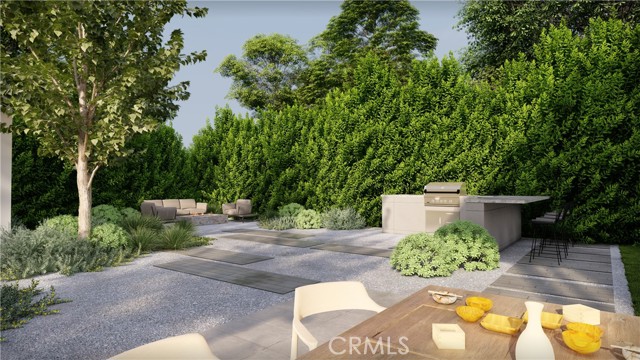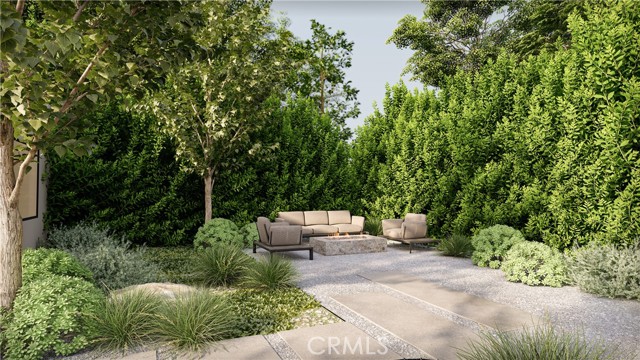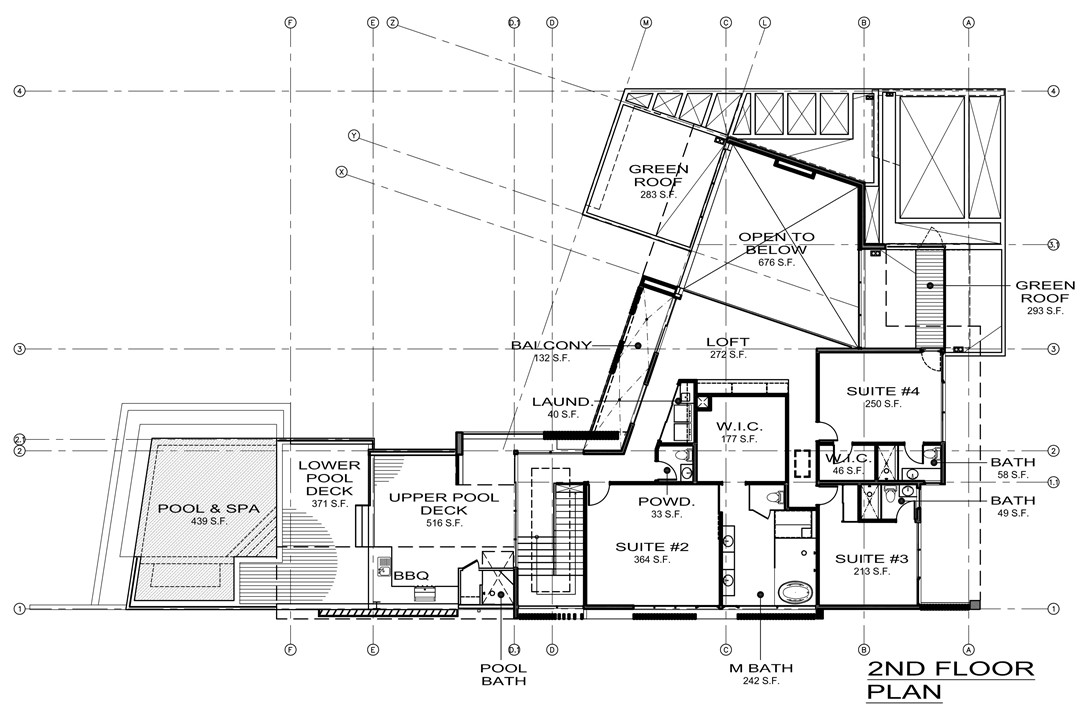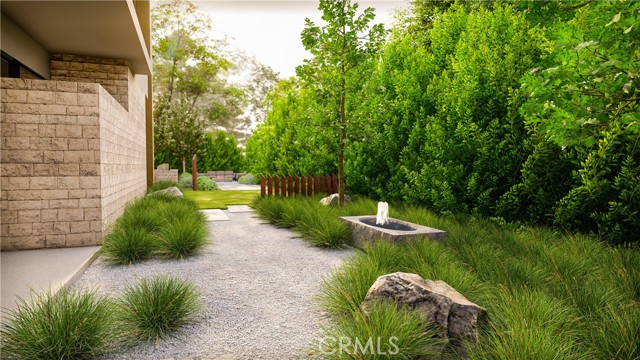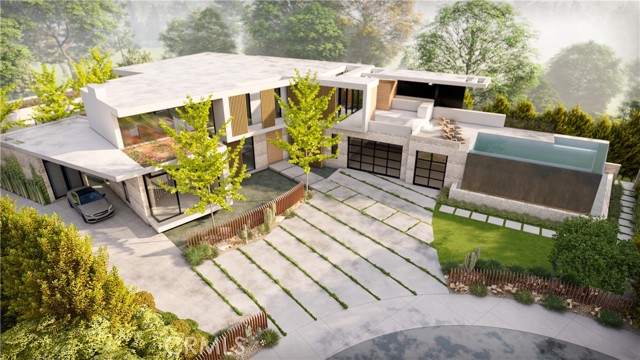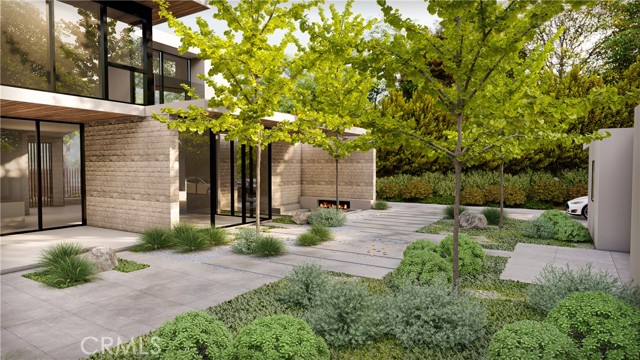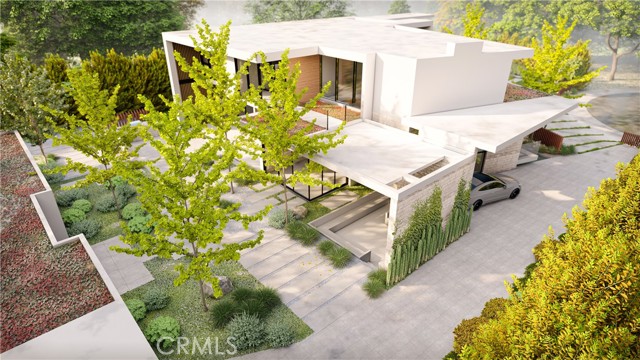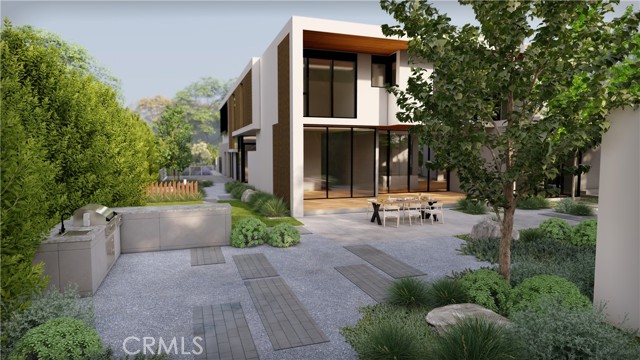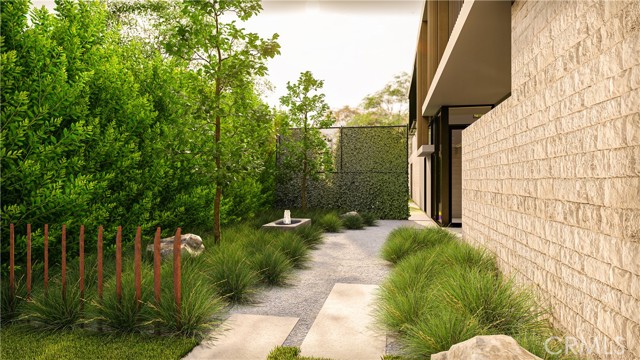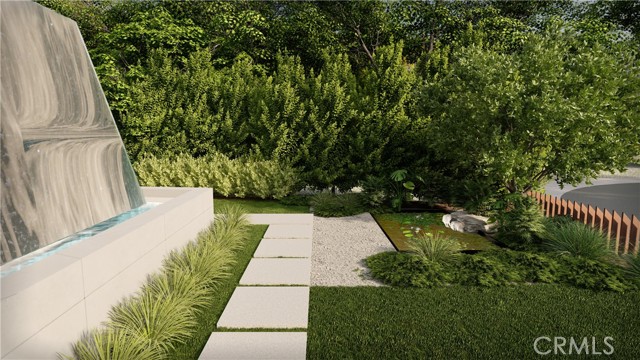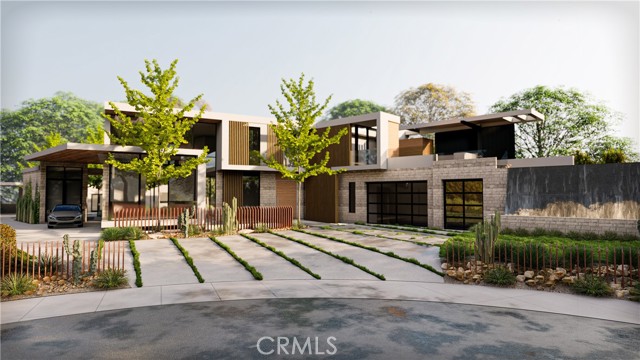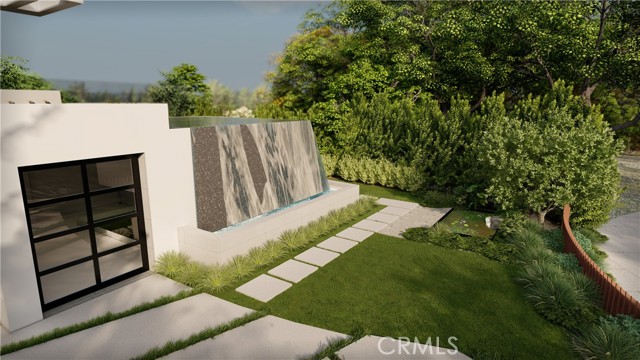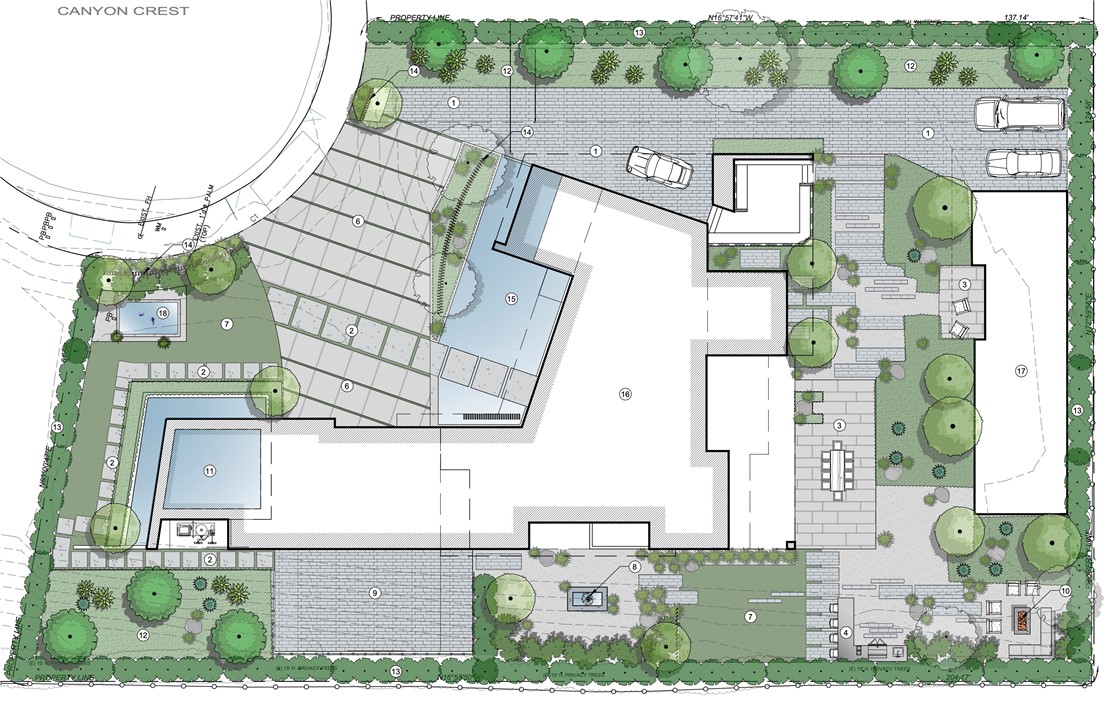18808 CANYON CREST DRIVE, VILLA PARK CA 92861
- 7 beds
- 7.00 baths
- 6,431 sq.ft.
- 22,133 sq.ft. lot
Property Description
Tucked away in a cul-de-sac in the hills of Villa Park, a trophy home awaits. Its modern European shade fins balance privacy and light, while generous limestone accents evoke a timeless elegance. Floor-to-ceiling windows flood each room with warm natural light, and wall-to-wall bifold doors seamlessly blend indoor and outdoor living. The oversized drive-through garage that opens to the rear is more than just a space for cars; it’s a retreat for enthusiasts, featuring a floor drain for indoor auto detailing and plenty of storage space. Every sunset is a unique spectacle from the rooftop deck above, complete with a built-in BBQ, open-air shower, pool, spa, and sweeping canyon view. The rooftop pool’s dual infinity edges cascade towards their basin below, transforming into waterfalls that lend to an already impactful entrance: floating steps over a massive reflection pool. An office with floor-to-ceiling windows cantilevers over the pool, seemingly afloat in the air. As the sun passes overhead, the reflection of ripples from the pool dances across the entire front facade, casting light into shadows. Magical yet modest. The home offers four bedrooms with ensuite baths (fifth suite optional), a separate office, a 23-foot ceiling great room, a spacious California room, powder rooms on each floor, and all the modern amenities you could want: a firepit, zen garden, built-in BBQ, pool, spa, steam sauna, smart home connectivity, digital surveillance, EV outlets, solar power, and many more. There is also a 1200 SF 3 bed 2 bath ADU that's configurable. Take a virtual tour and make it yours, because you deserve it.
Listing Courtesy of Tri Doan, Morningstar Rlty & Associates
Interior Features
Exterior Features
Use of this site means you agree to the Terms of Use
Based on information from California Regional Multiple Listing Service, Inc. as of November 6, 2024. This information is for your personal, non-commercial use and may not be used for any purpose other than to identify prospective properties you may be interested in purchasing. Display of MLS data is usually deemed reliable but is NOT guaranteed accurate by the MLS. Buyers are responsible for verifying the accuracy of all information and should investigate the data themselves or retain appropriate professionals. Information from sources other than the Listing Agent may have been included in the MLS data. Unless otherwise specified in writing, Broker/Agent has not and will not verify any information obtained from other sources. The Broker/Agent providing the information contained herein may or may not have been the Listing and/or Selling Agent.

