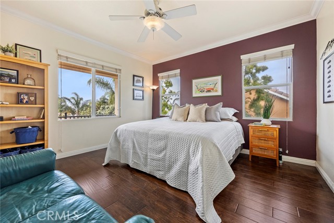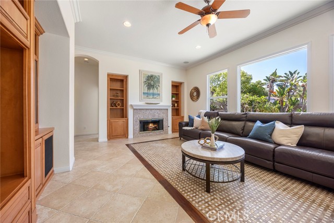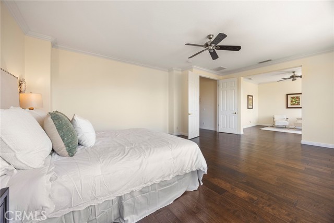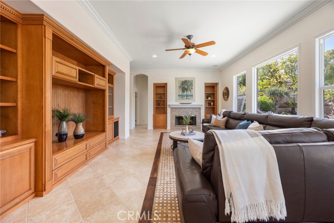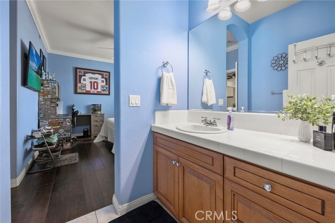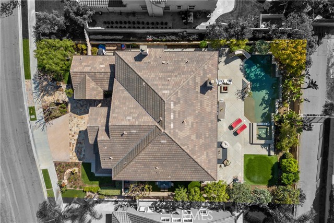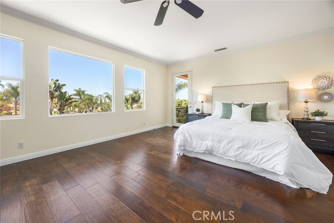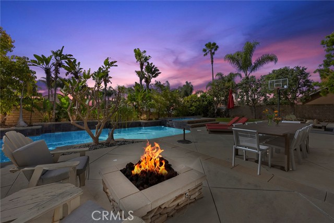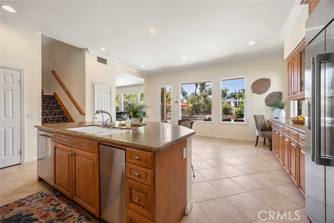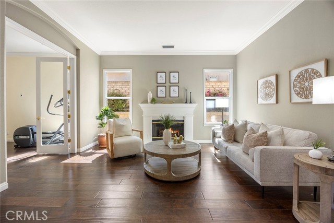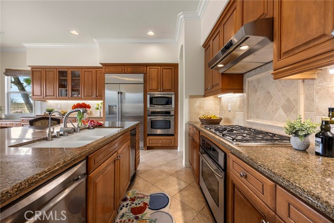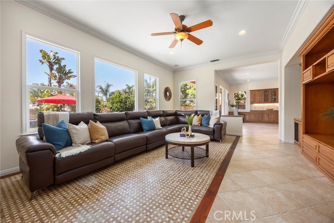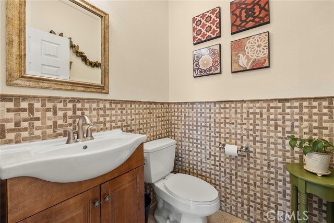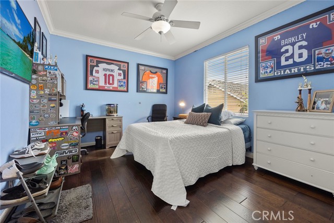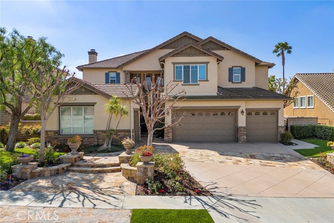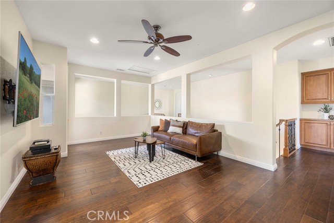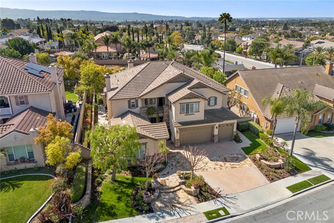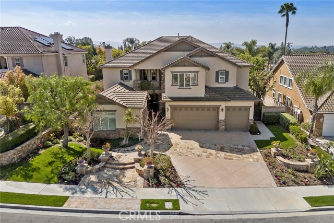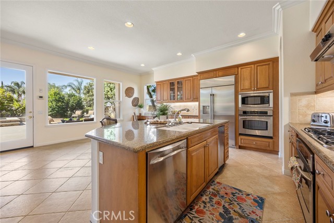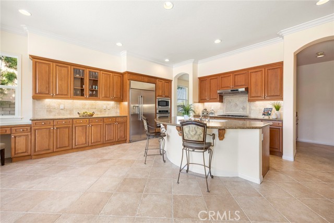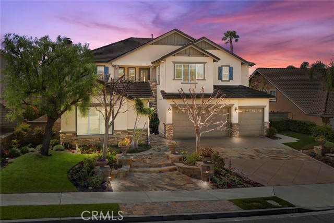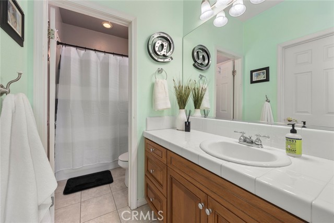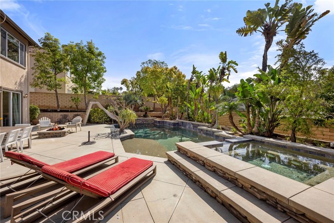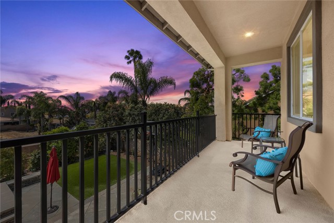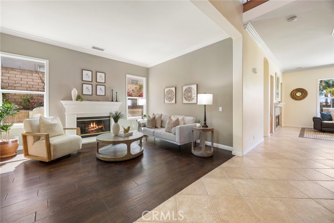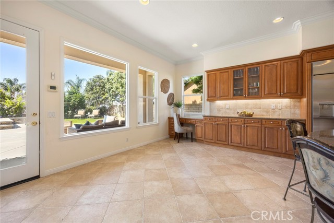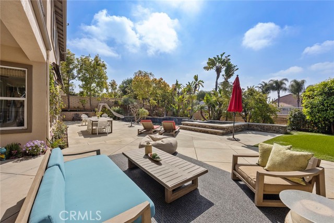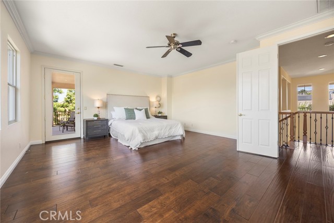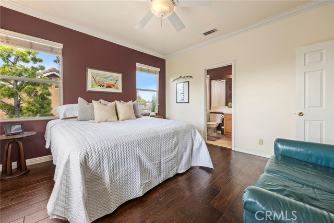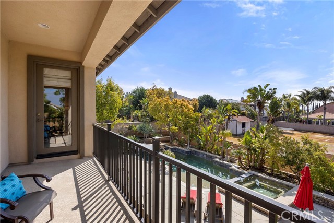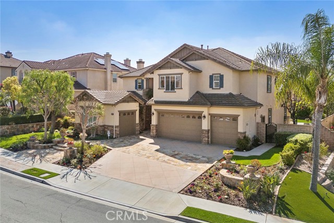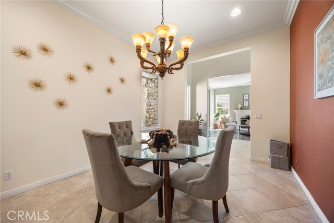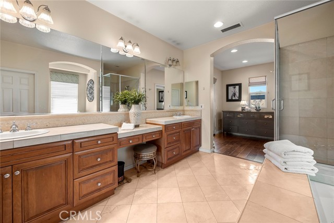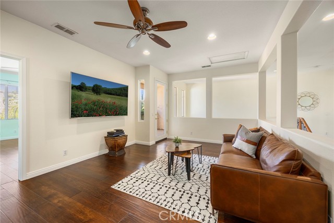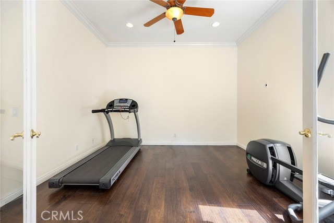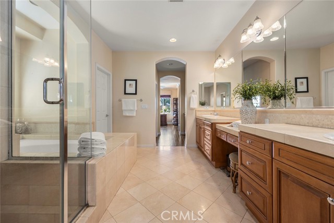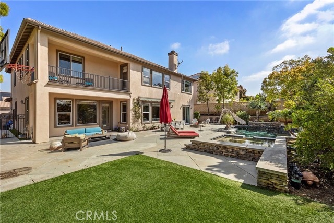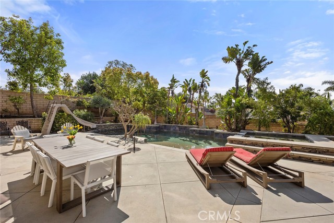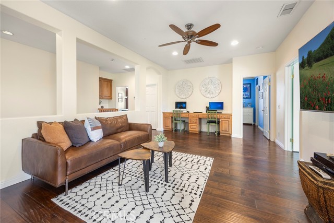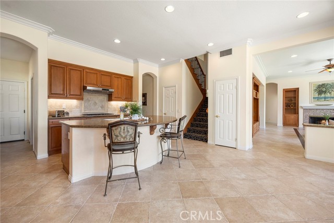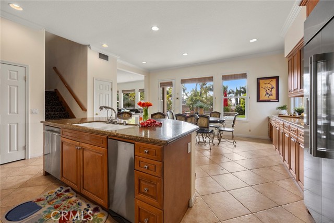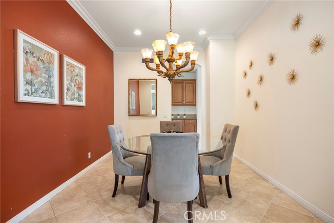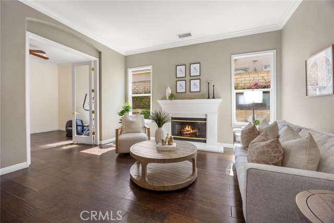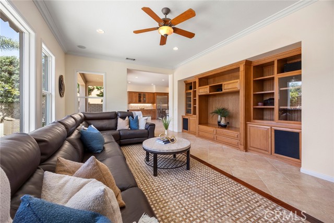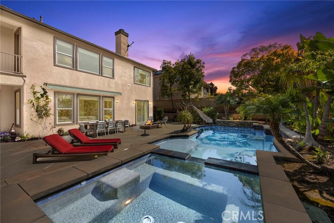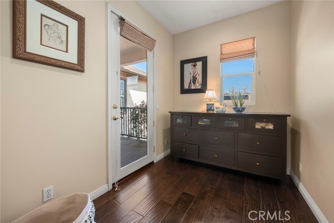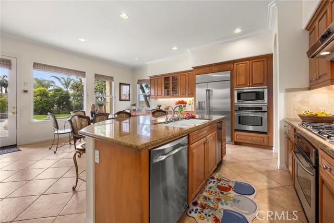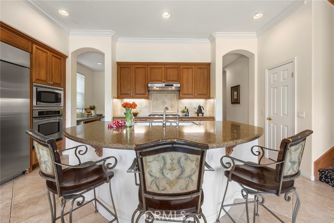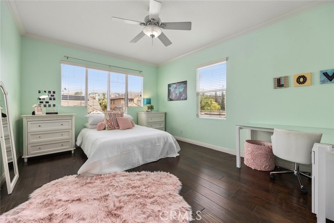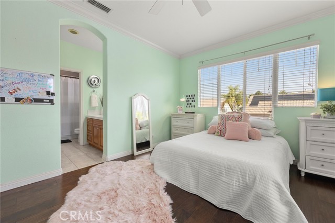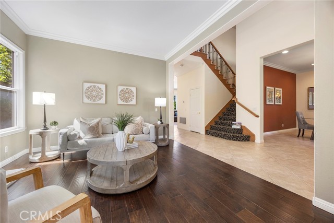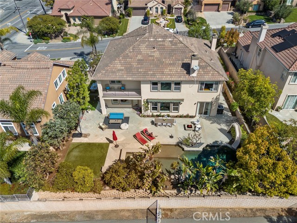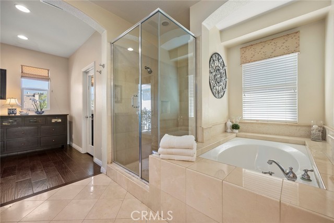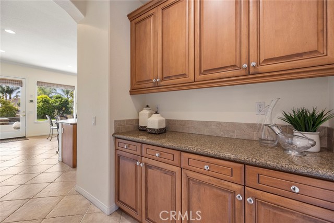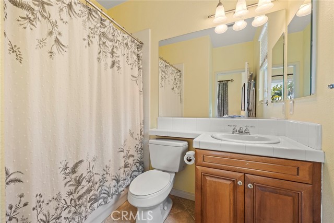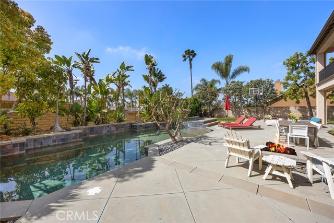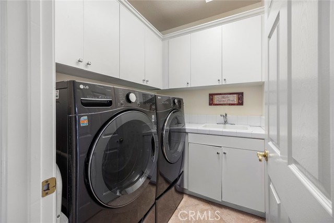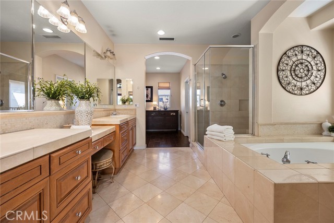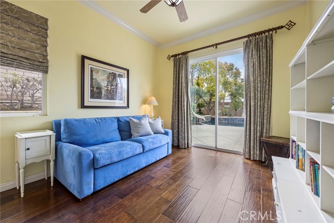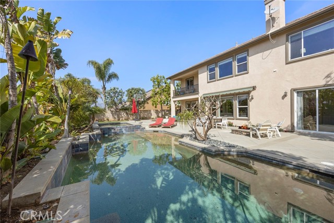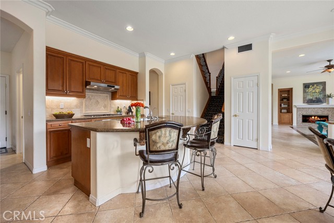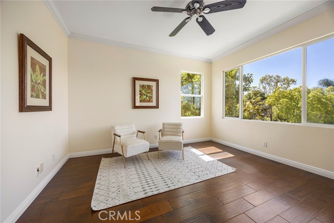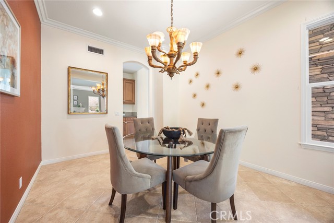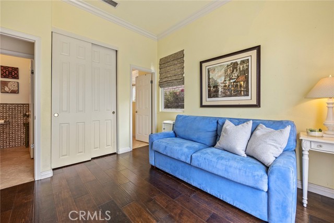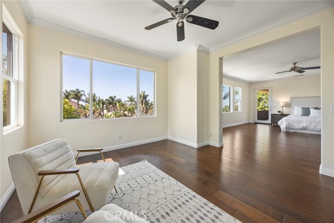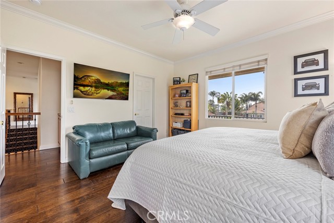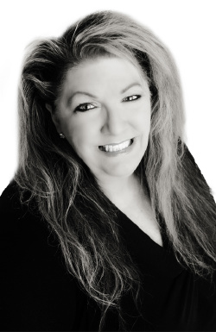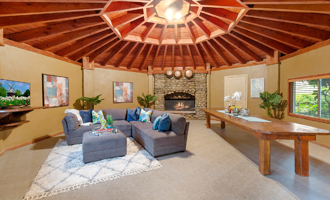18512 ARBOR GATE LANE, YORBA LINDA CA 92886
- 5 beds
- 4.50 baths
- 4,356 sq.ft.
- 11,120 sq.ft. lot
Property Description
Welcome to your dream home in the heart of Yorba Linda! This stunning property has 5 spacious bedrooms and 5 bathrooms, offering ample space for your family and guests. Built in 2002, this floor plan would be wonderful for multigenerational households. As you enter, you are greeted by a grand foyer that leads to the expansive living areas, perfect for entertaining or relaxing. Downstair you also have a formal dining room, Livingroom, flex space, guest bath and main floor bedroom with private bath. The well-appointed kitchen is a chef's delight, featuring stainless steel appliances, plenty of storage, and a large island for meal preparation and casual dining. Upstairs you have the primary suite complete with a generous bedroom, private Livingroom, large walk-in closet with room to expand, a spa-like bathroom with dual vanities, a soaking tub, and a separate shower. Additionally, there are 3 more spacious bedrooms with private bathrooms, each offering privacy and comfort. The second level also features a large loft, tech center and balcony that overlooks the backyard. Outdoor living is a delight with a professionally landscaped yard that includes a sparkling pool, spa, firepit and artificial turf creating a resort-like atmosphere right at home. The 4-car garage provides space for your vehicles and treasures. Located in the prestigious community of Yorba Linda, near the updated town center and highly rated Yorba Linda High School. Do not miss the opportunity to make this your forever home! NO HOA NO MELLO ROOS ** WOULD BE A GREAT MULTI-GENERATIONAL HOME***
Listing Courtesy of Craig Albin, RE/MAX New Dimension
Interior Features
Exterior Features
Use of this site means you agree to the Terms of Use
Based on information from California Regional Multiple Listing Service, Inc. as of July 15, 2024. This information is for your personal, non-commercial use and may not be used for any purpose other than to identify prospective properties you may be interested in purchasing. Display of MLS data is usually deemed reliable but is NOT guaranteed accurate by the MLS. Buyers are responsible for verifying the accuracy of all information and should investigate the data themselves or retain appropriate professionals. Information from sources other than the Listing Agent may have been included in the MLS data. Unless otherwise specified in writing, Broker/Agent has not and will not verify any information obtained from other sources. The Broker/Agent providing the information contained herein may or may not have been the Listing and/or Selling Agent.

