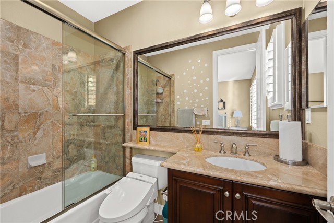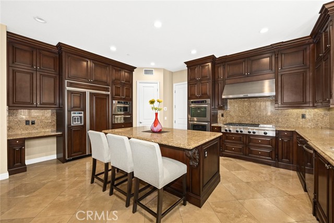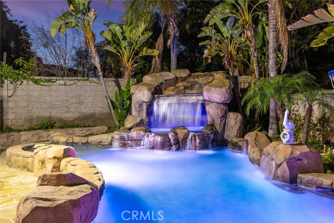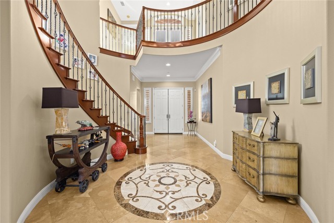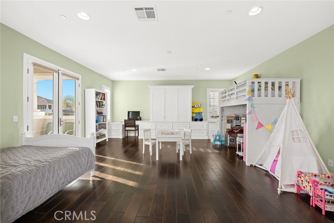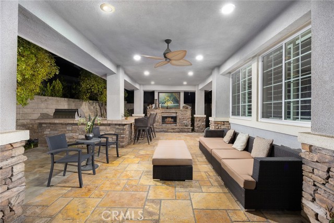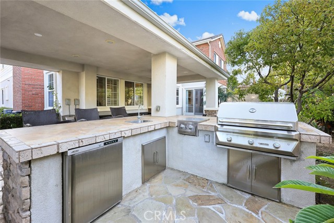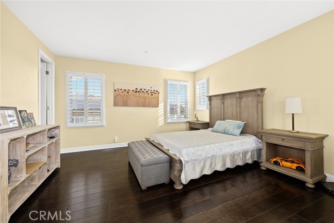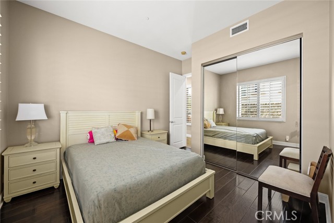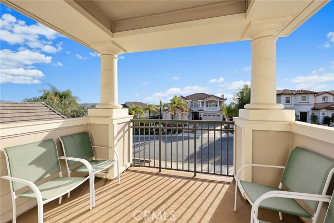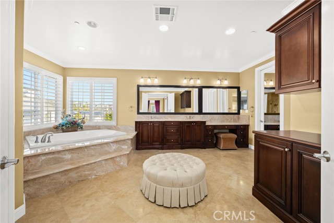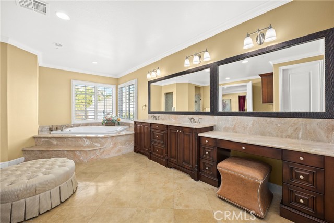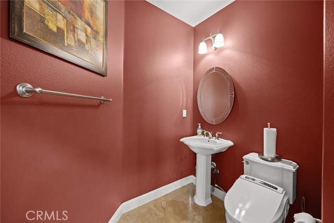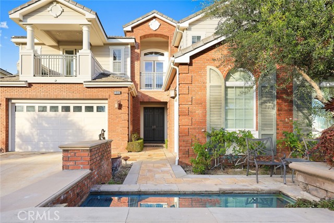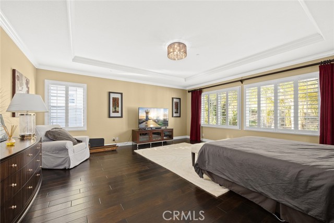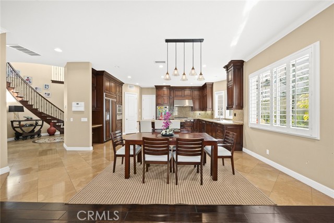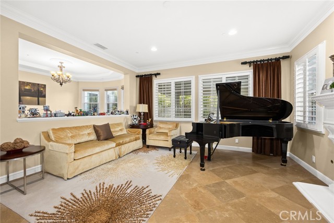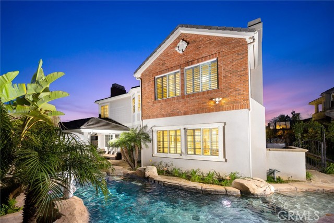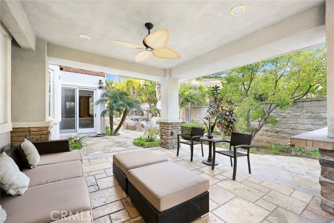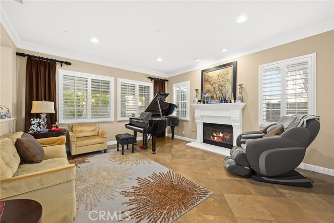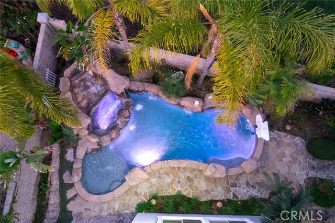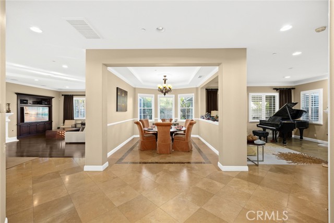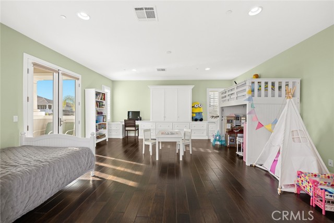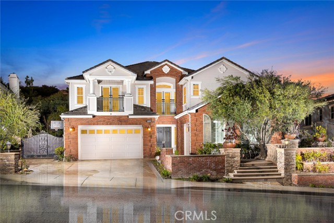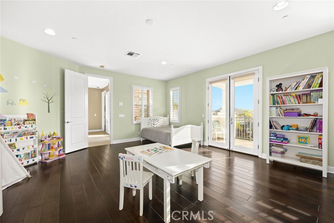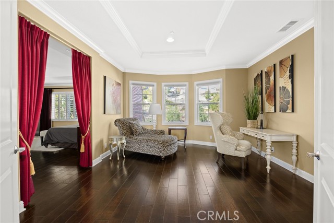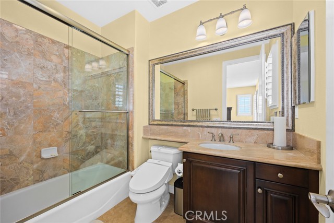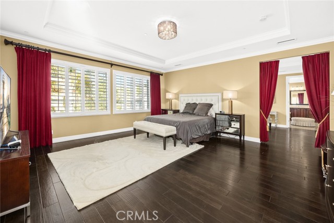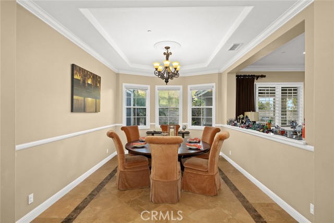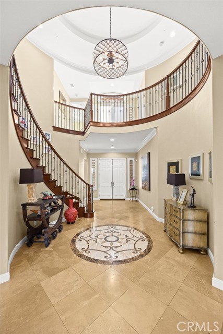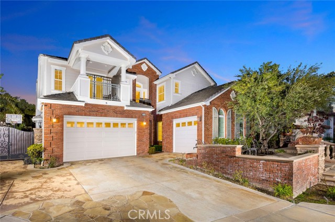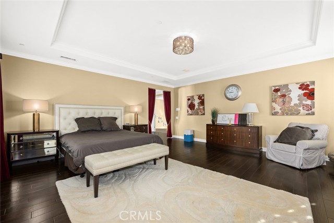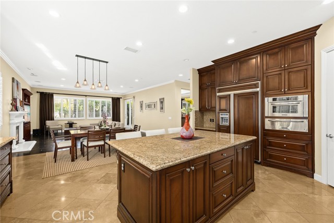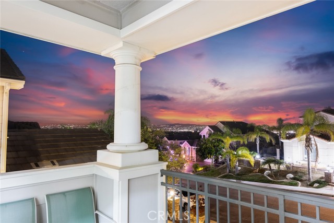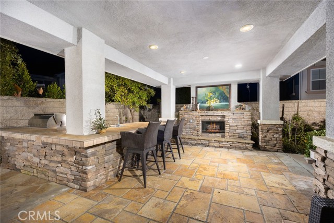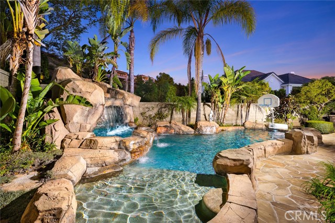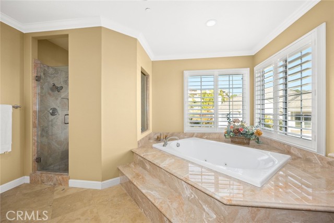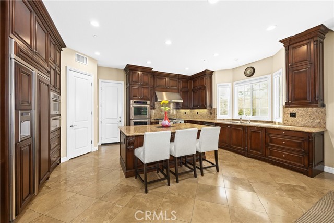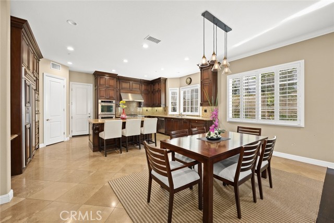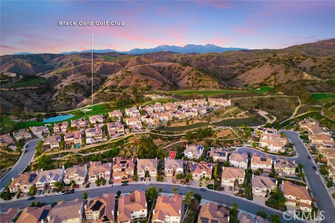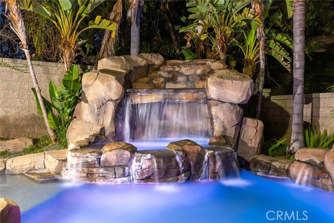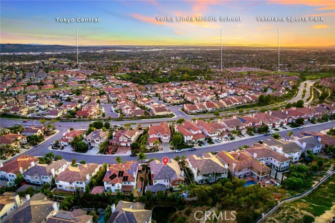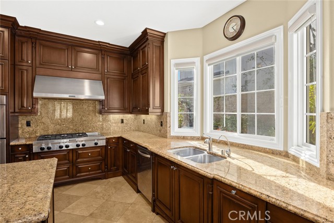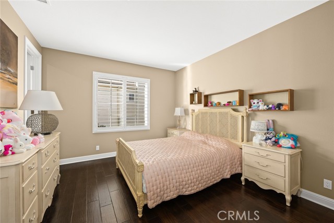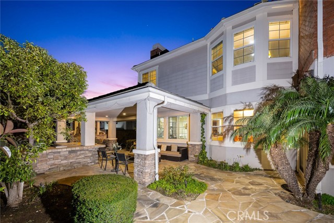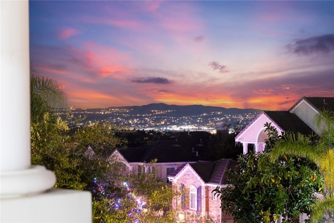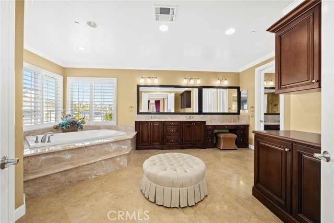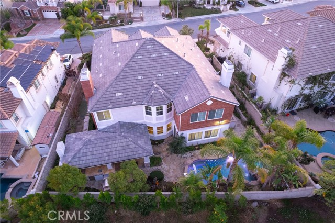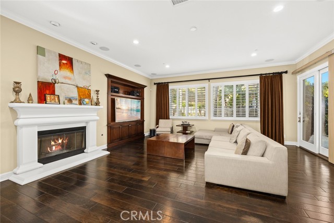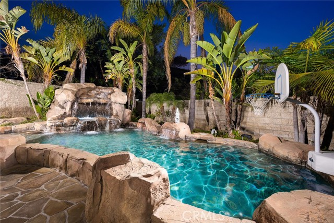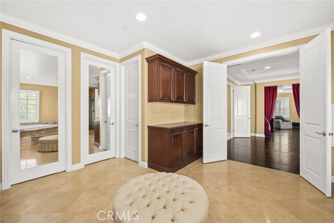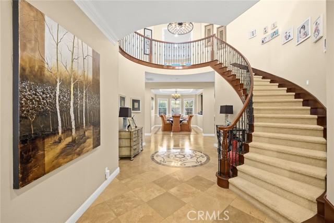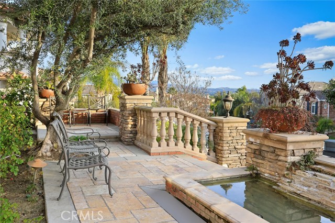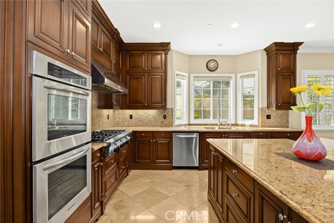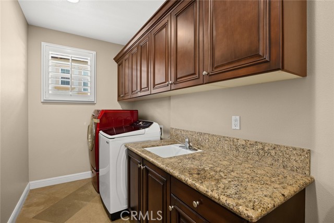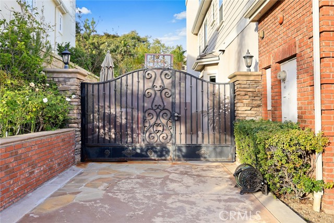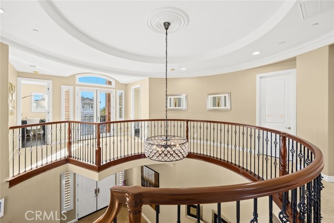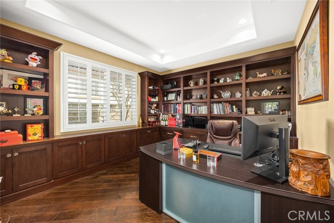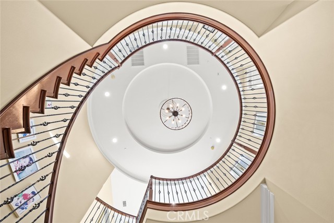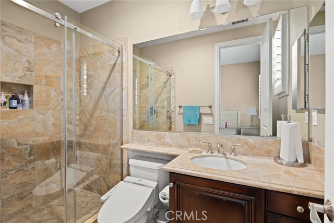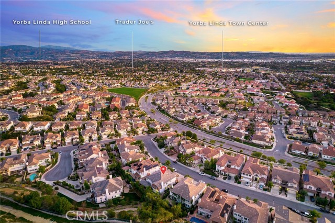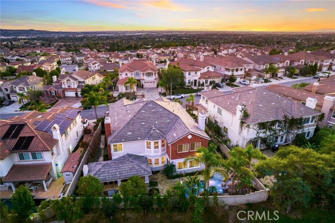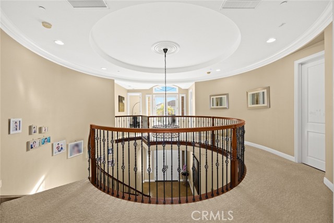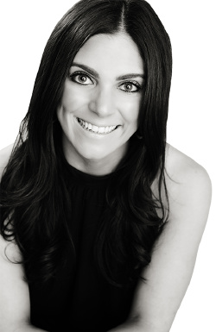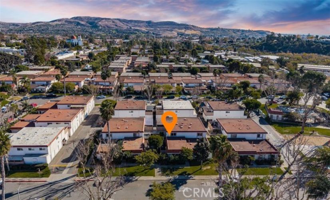18345 WATSON WAY, YORBA LINDA CA 92886
- 5 beds
- 4.50 baths
- 5,011 sq.ft.
- 9,218 sq.ft. lot
Property Description
An amazing school district with views from the balcony! Discover the ultimate luxury living in Yorba Linda’s premier neighborhood. This stunning residence was customized to offer the perfect blend of elegance and modernity, with exquisite details and spacious design. As you approach the property, you will be captivated by the impressive curb appeal, featuring a stacked stone and paver walkway, a serene pond under a shady tree, and a grand entrance. Step inside the foyer and marvel at the spectacular spiral staircase that leads to a gorgeous rotunda hall on the second floor. The tray ceiling above echoes the circular motif, creating a harmonious and refined atmosphere. Beyond the foyer, you will find a generous and inviting floor plan encompassing the family, living, and formal dining rooms. Whether you are hosting a dinner party or relaxing with your loved ones, you will enjoy the convenience and comfort of this layout. The gourmet kitchen is a chef’s dream, equipped with top-notch stainless steel appliances, including dual ovens, a warming drawer, a built-in microwave, a matching earthtone refrigerator with ice maker and filtered water line, and a dishwasher. The kitchen also boasts a large island for casual dining, ample cabinet space, and bay windows overlooking the pool area. On the first floor, you will also find a cozy bedroom, a 3/4 and a 1/2 bathroom, and a study for work-at-home professionals. The second floor features a lavish master suite with a tray ceiling, wood flooring, and a sitting room. The master bathroom is a spa-like retreat with marble vanities, a drop-in tub, a private shower room, and separate/walk-in closets. This home also offers a customizable flex room with a view of city lights for more versatility and entertainment. The flex room can be used as a children’s play area, a home gym, a game room, or another bedroom. The resort-style, chic rock pool and covered patio are ideal for summer BBQs and parties. You’ll find a built-in stainless BBQ and fridge on a stack-stoned island and an outdoor fireplace. Enjoy your days alongside the swimming pool waterfall, then dip in the spa at sundown. Elevate your lifestyle with this impressive home!
Listing Courtesy of Mike Chou, K.W. EXECUTIVE
Exterior Features
Use of this site means you agree to the Terms of Use
Based on information from California Regional Multiple Listing Service, Inc. as of January 11, 2025. This information is for your personal, non-commercial use and may not be used for any purpose other than to identify prospective properties you may be interested in purchasing. Display of MLS data is usually deemed reliable but is NOT guaranteed accurate by the MLS. Buyers are responsible for verifying the accuracy of all information and should investigate the data themselves or retain appropriate professionals. Information from sources other than the Listing Agent may have been included in the MLS data. Unless otherwise specified in writing, Broker/Agent has not and will not verify any information obtained from other sources. The Broker/Agent providing the information contained herein may or may not have been the Listing and/or Selling Agent.

