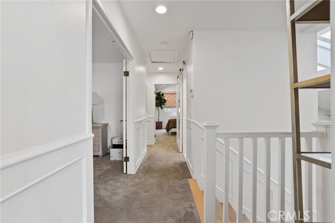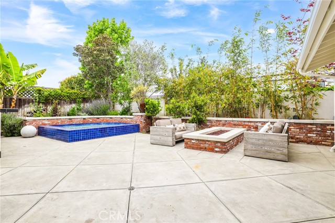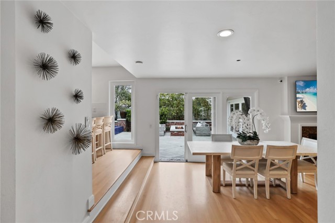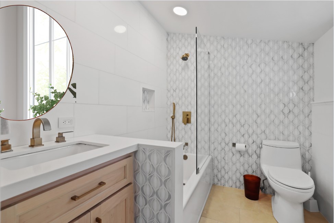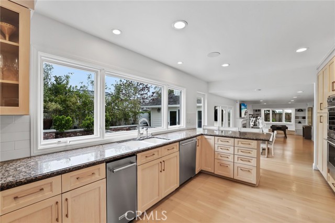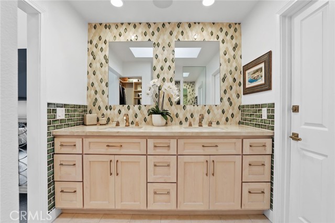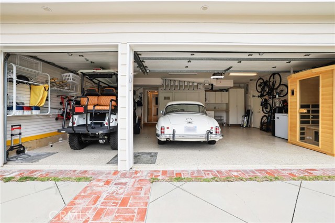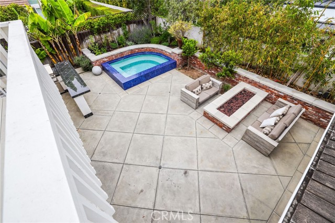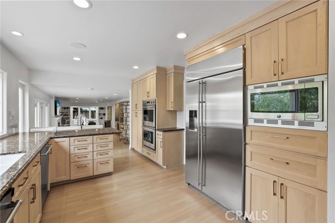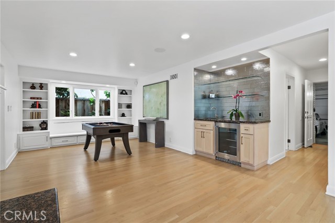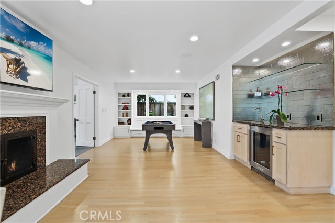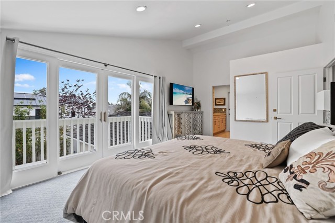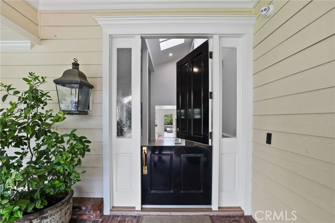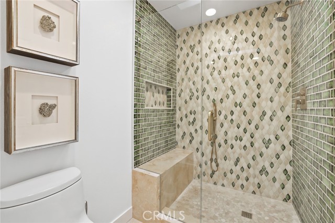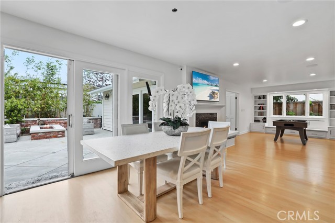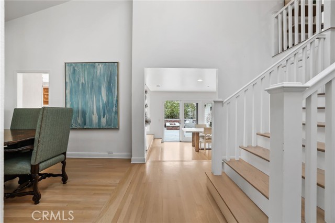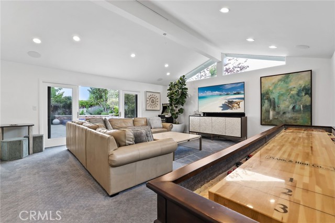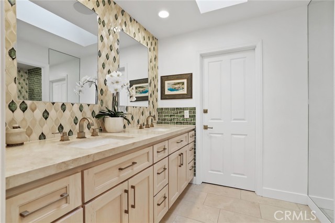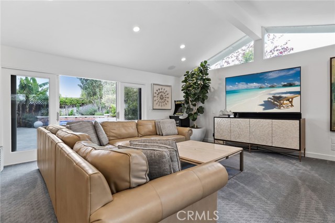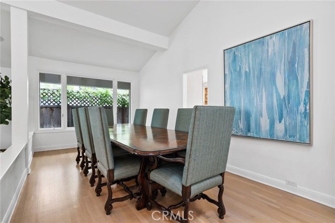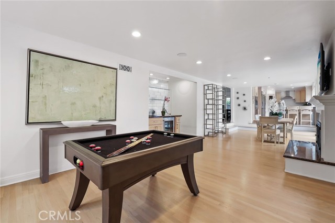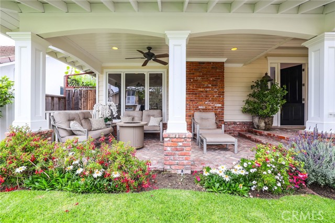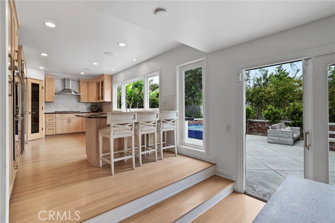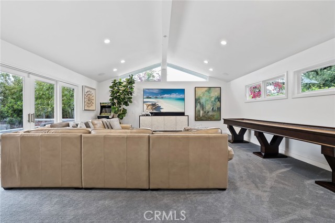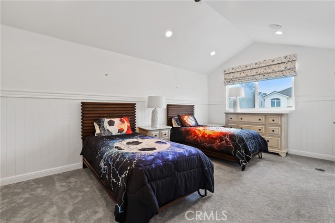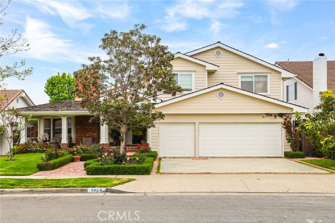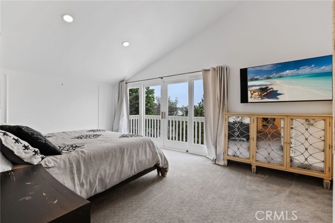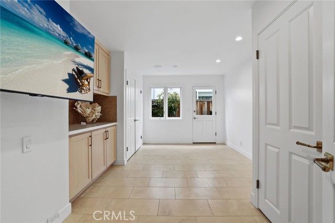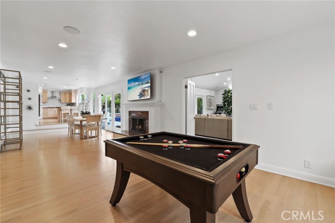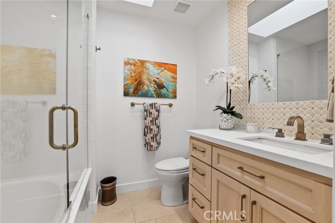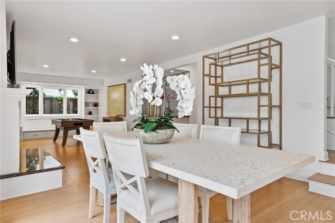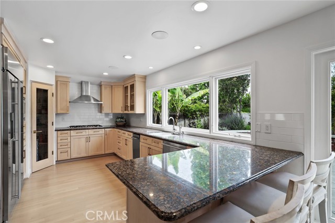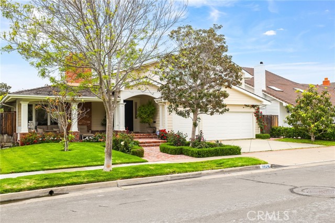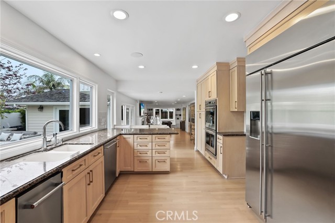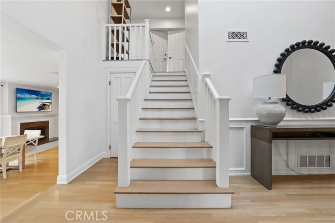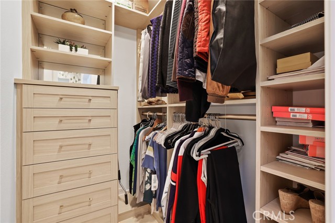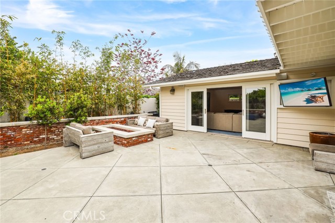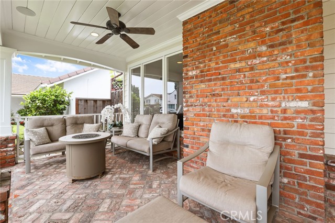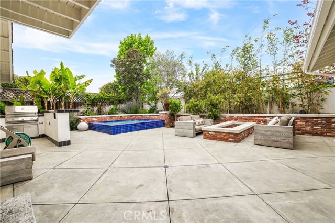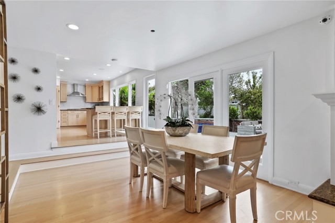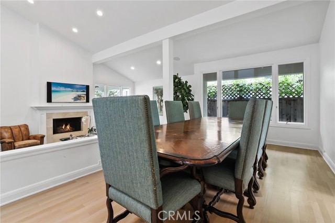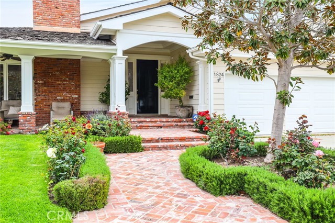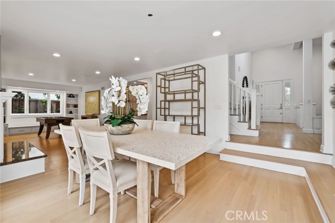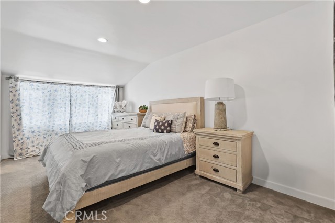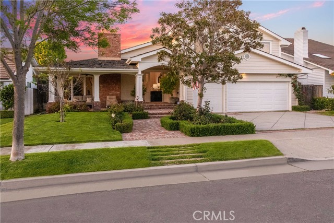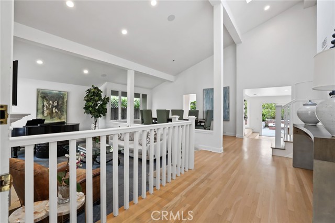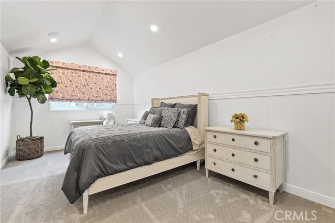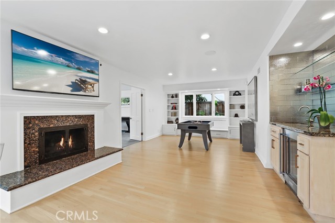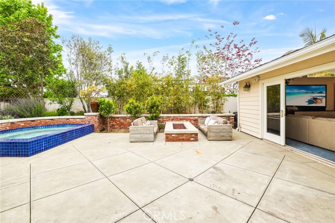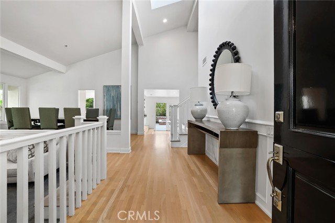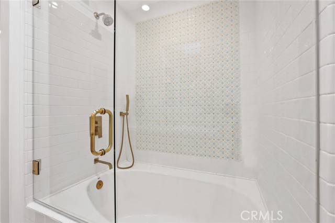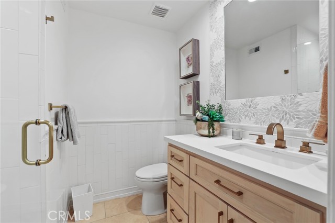1824 PORT ABBEY PLACE, NEWPORT BEACH CA 92660
- 5 beds
- 4.00 baths
- 3,222 sq.ft.
- 6,565 sq.ft. lot
Property Description
Ideally situated in the highly sought-after Port Streets community of Newport Beach, this expanded traditional residence offers the perfect blend of comfort, style, and convenience—just steps from the neighborhood greenbelt, playground, pool, and clubhouse. Thoughtfully upgraded, each bedroom features a walk-in closet with built-ins, including dual walk-ins in the Primary bedroom. All bathrooms have been tastefully remodeled to reflect a clean, modern aesthetic. The home layout includes four upstairs bedrooms, including the Primary suite, and one bedroom downstairs. Also downstairs, there are three separate and spacious living spaces, including a large bonus room at the rear of the main level boasting soaring vaulted ceilings, a large flat-screen TV, and sliding glass doors to the backyard, the ideal space for relaxation or play. The kitchen is bright and clean, featuring stainless appliances and a walk-in pantry. Additional highlights include a generous three-car garage with epoxy flooring, built-in storage, and a private sauna. The downstairs laundry area is discreetly tucked behind sliding doors near the guest bedroom. Step outside to a backyard retreat designed for both entertaining and unwinding, complete with an in-ground spa, built-in BBQ and cooking station, and a cozy firepit—perfect for enjoying cool coastal evenings. Located within the esteemed Harbor View Homes community—known affectionately as the Port Streets—residents enjoy access to award-winning Andersen Elementary School and are just minutes from world-class beaches, Newport Harbor, Fashion Island, and major freeways including the 73.
Listing Courtesy of Corey Anthony, Surterre Properties Inc.
Interior Features
Exterior Features
-
mahsa townsendBroker Associate |
CalBRE# 01336533- cell 949.813.8999
- office 949.612.2535
Use of this site means you agree to the Terms of Use
Based on information from California Regional Multiple Listing Service, Inc. as of July 7, 2025. This information is for your personal, non-commercial use and may not be used for any purpose other than to identify prospective properties you may be interested in purchasing. Display of MLS data is usually deemed reliable but is NOT guaranteed accurate by the MLS. Buyers are responsible for verifying the accuracy of all information and should investigate the data themselves or retain appropriate professionals. Information from sources other than the Listing Agent may have been included in the MLS data. Unless otherwise specified in writing, Broker/Agent has not and will not verify any information obtained from other sources. The Broker/Agent providing the information contained herein may or may not have been the Listing and/or Selling Agent.

