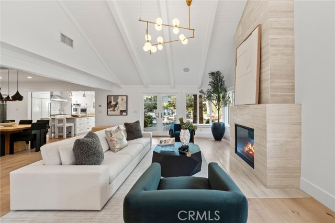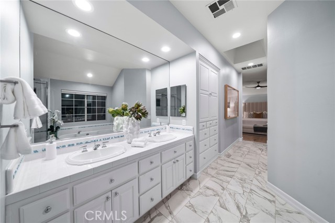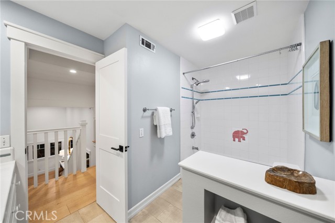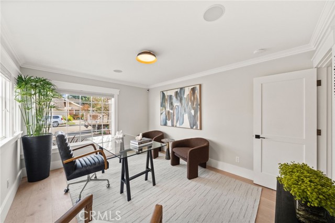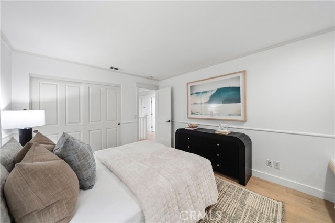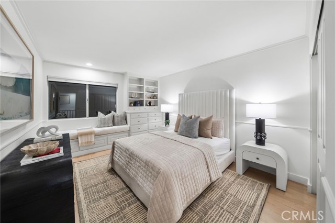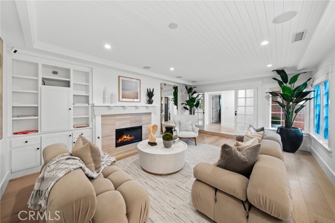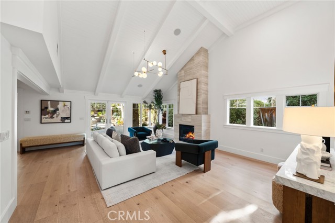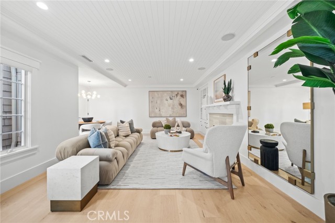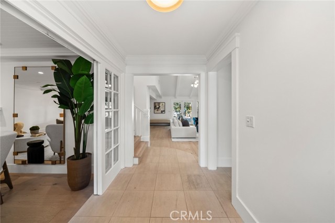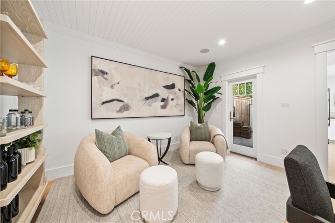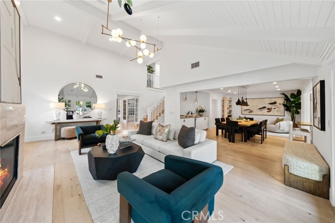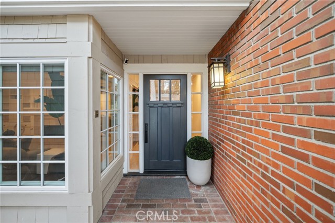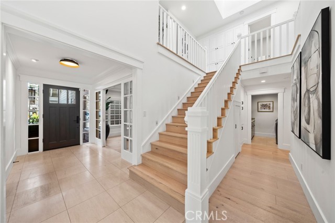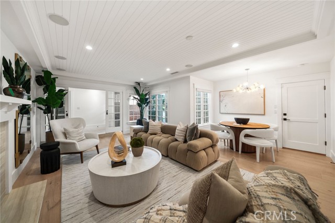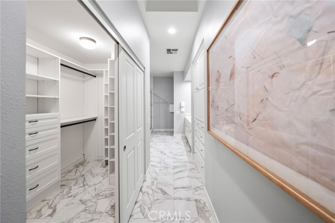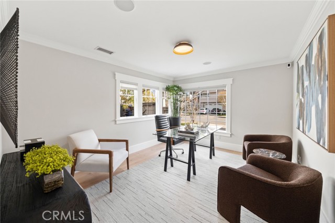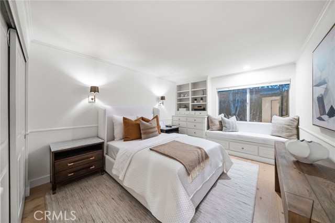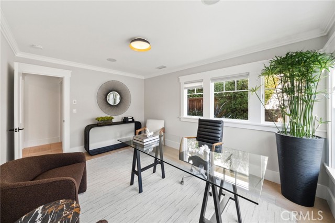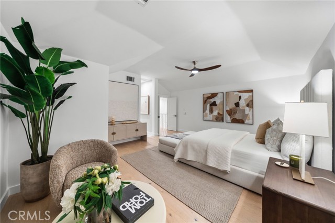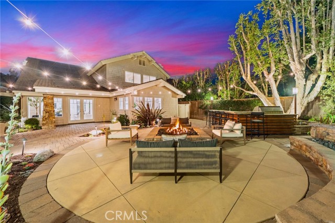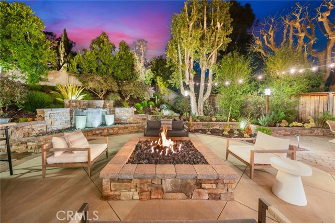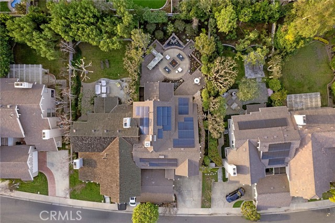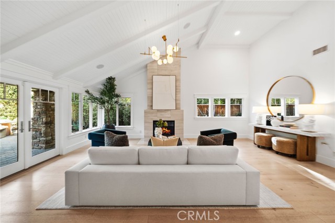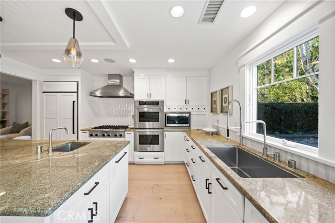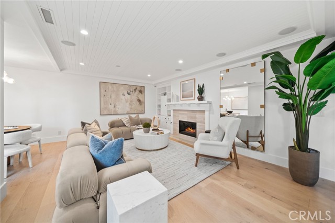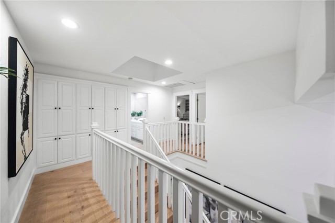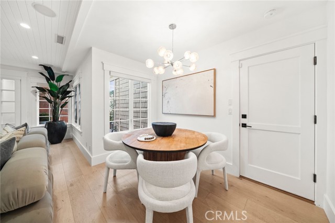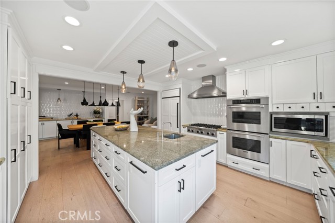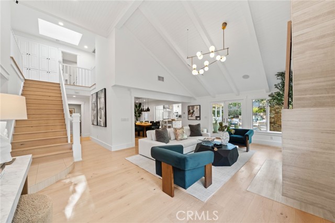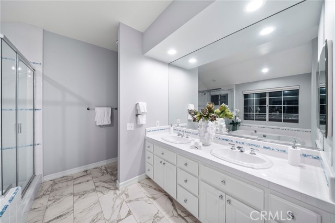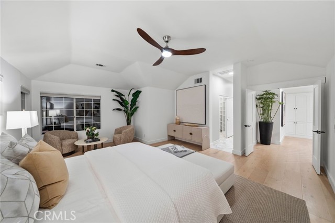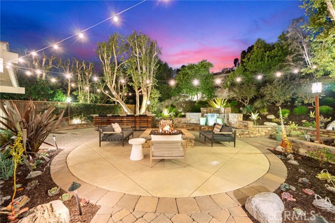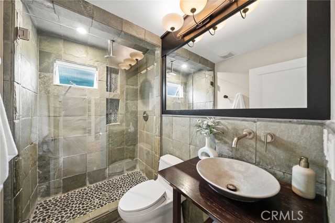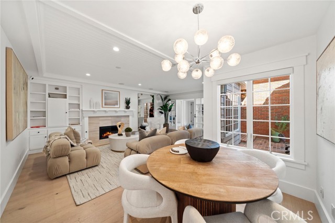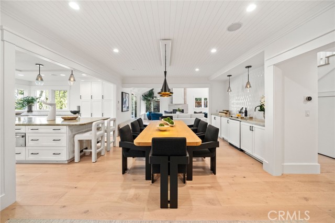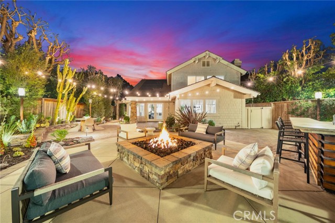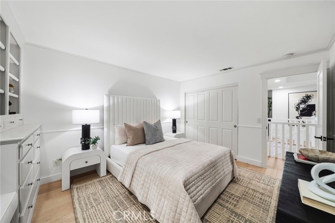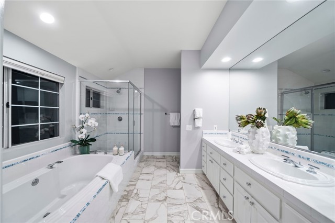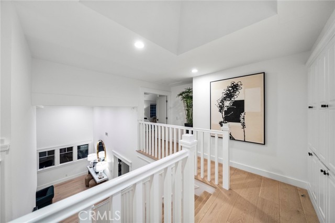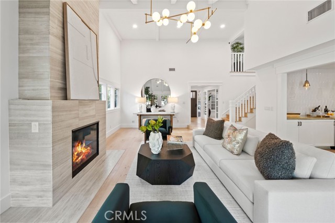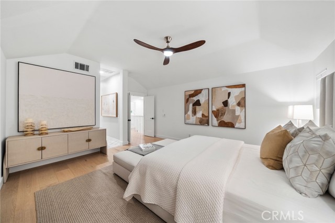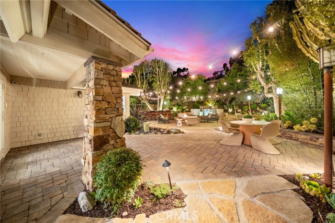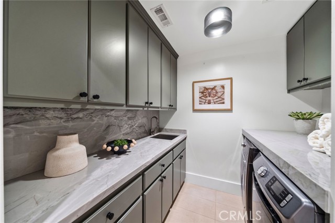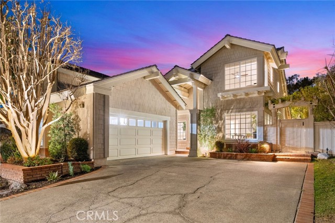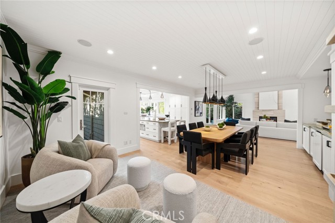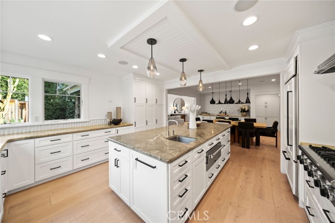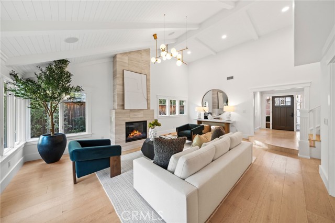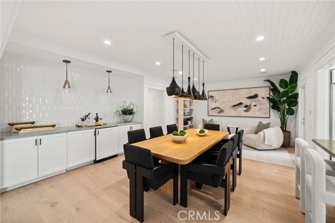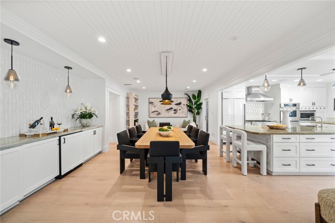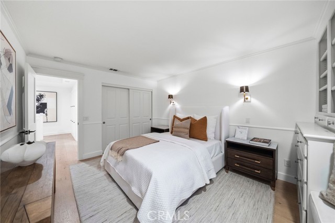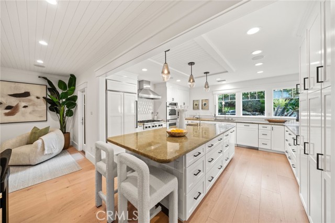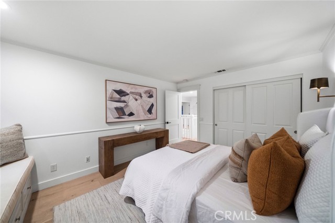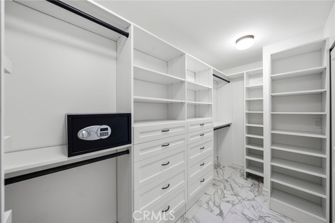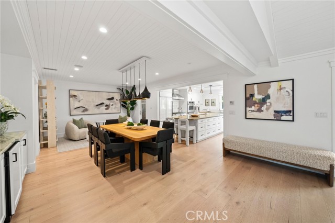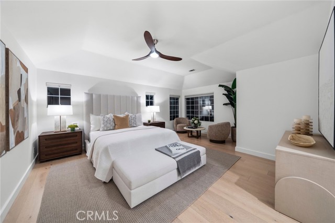18 CANDLEBUSH, IRVINE CA 92603
- 4 beds
- 3.00 baths
- 3,122 sq.ft.
- 7,000 sq.ft. lot
Property Description
Step into this stunning 4-bed, 3-bath Turtle Rock Highlands Garden home, offering nearly 3,150 square feet of luxurious living space on a private 7,000-square-foot lot. Perfectly positioned on a peaceful cul-de-sac street, this home showcases over $800,000 in improvements, combining high-end features with practical comfort. Beautiful engineered hardwood floors run throughout the main level, creating a warm and inviting atmosphere beneath soaring white ceilings with designer lighting. The kitchen is a standout feature, completely renovated with custom cabinets, top-of-the-line appliances, and a dedicated beverage station - perfect for both daily family meals and entertaining. Premium Walker Zanger tile and new surfaces add style, while the smart layout makes cooking and hosting effortless. The bright living areas showcase pristine finishes, a stunning floor-to-ceiling stone fireplace, and walls of windows bringing the outdoors in.The master bedroom features a custom-designed closet system that maximizes space and organization. Three additional bedrooms offer generous proportions, abundant natural light, and custom built-in drawers for extra storage and organization. Tech-savvy features include a whole-house speaker system and comprehensive solar power system.The backyard, professionally designed by Roger's Gardens, is an outdoor paradise. It includes a complete outdoor kitchen with a cooktop, fridge, ice maker, and BBQ station. Two water fountains create a peaceful setting, and the updated firepit area is perfect for year-round gatherings. A thoughtfully planned herb garden adds both beauty and function, while the enchanting side yard, with its flagstone pathway and lush plantings, evokes the charm of an English garden. Recent upgrades include a whole-house water filtration system and new roof. The pristine two-car garage is thoughtfully fitted with both Tesla and universal EV charging stations, Tesla battery backup system, custom storage solutions, and epoxy flooring - creating an ideal setup for today's modern vehicles. Ideally located within walking distance to top-rated Bonita Canyon Elementary and nationally ranked University High School, this home offers the perfect blend of luxury and convenience. Minutes from the 405 and 73 freeways, enjoy easy access to Orange County's finest shopping, dining, and renowned beaches. With very low association dues and no Mello Roos tax, this meticulously maintained home represents the best of Orange County living.
Listing Courtesy of Joele Romeo, Pacific Sotheby's Int'l Realty
Interior Features
Exterior Features
Use of this site means you agree to the Terms of Use
Based on information from California Regional Multiple Listing Service, Inc. as of January 30, 2025. This information is for your personal, non-commercial use and may not be used for any purpose other than to identify prospective properties you may be interested in purchasing. Display of MLS data is usually deemed reliable but is NOT guaranteed accurate by the MLS. Buyers are responsible for verifying the accuracy of all information and should investigate the data themselves or retain appropriate professionals. Information from sources other than the Listing Agent may have been included in the MLS data. Unless otherwise specified in writing, Broker/Agent has not and will not verify any information obtained from other sources. The Broker/Agent providing the information contained herein may or may not have been the Listing and/or Selling Agent.

