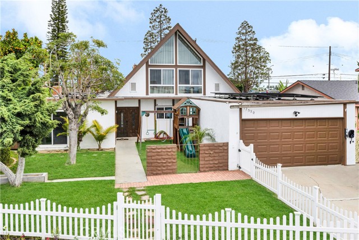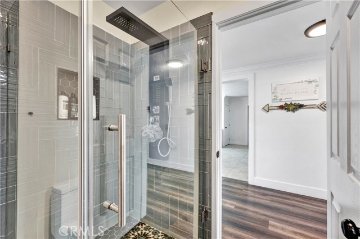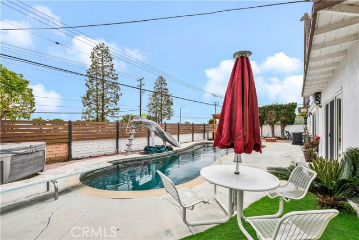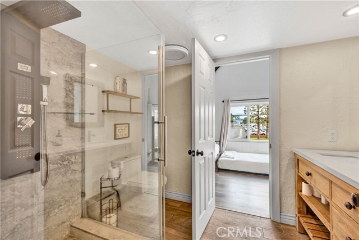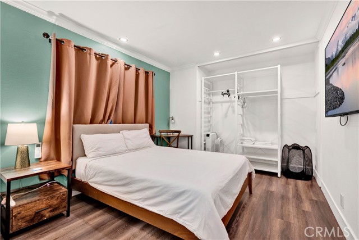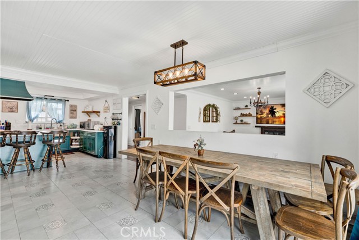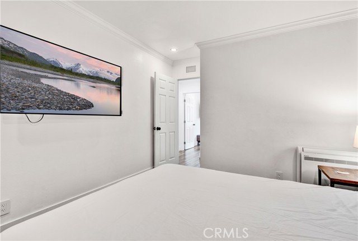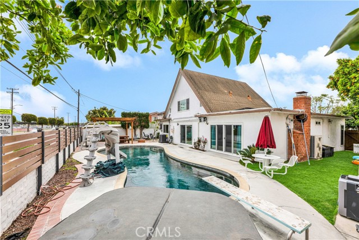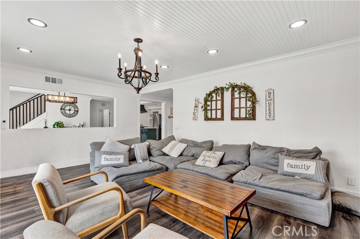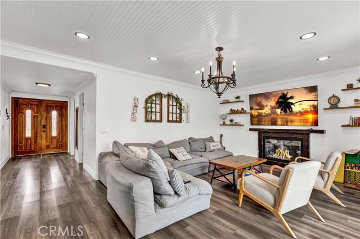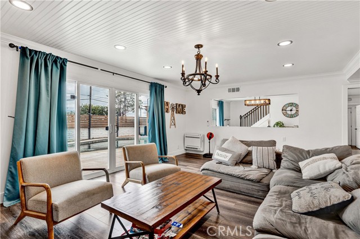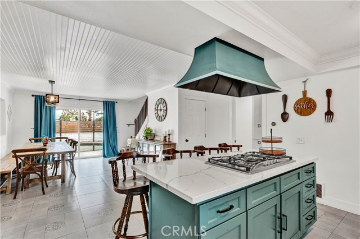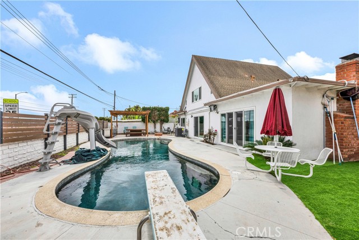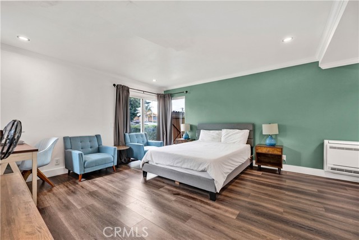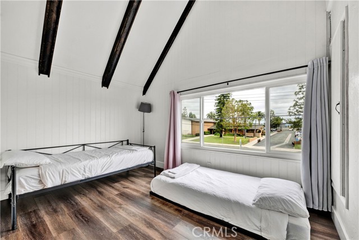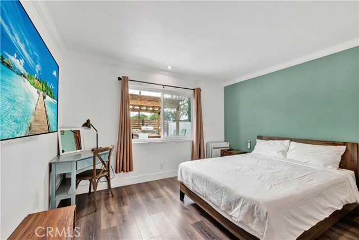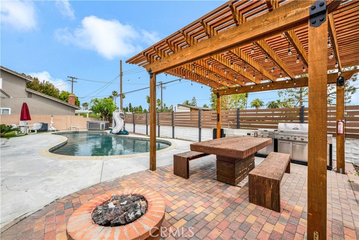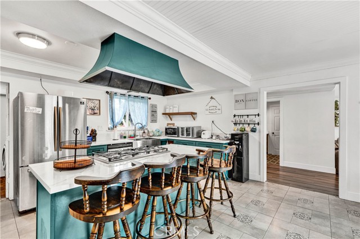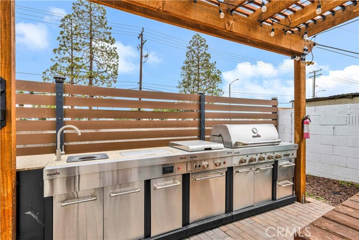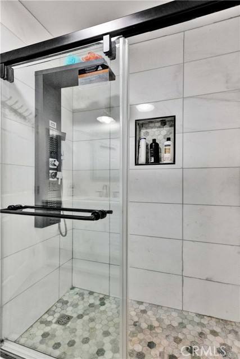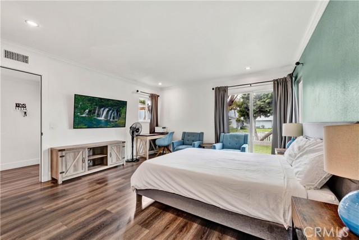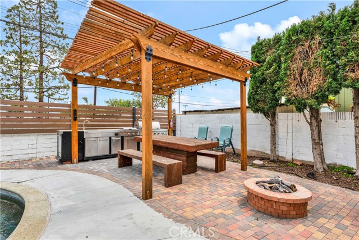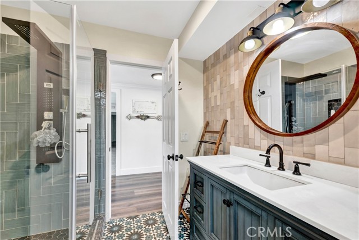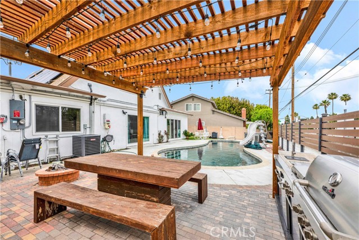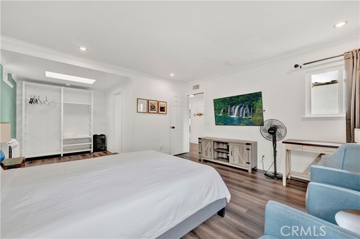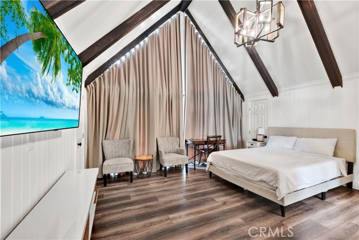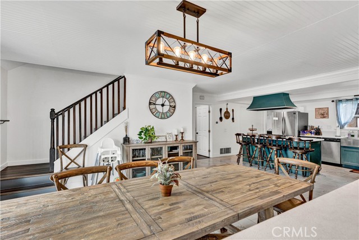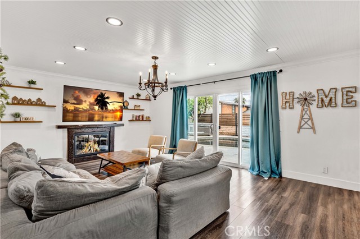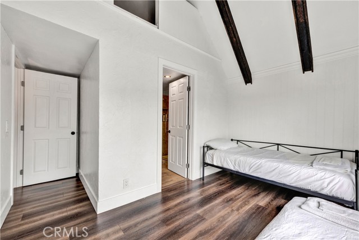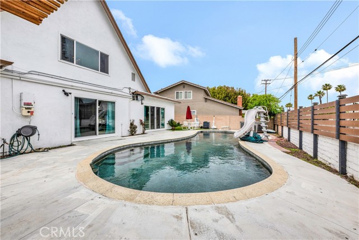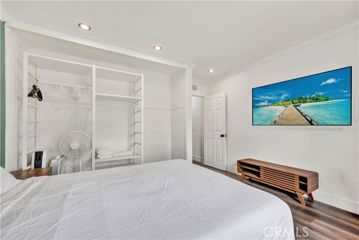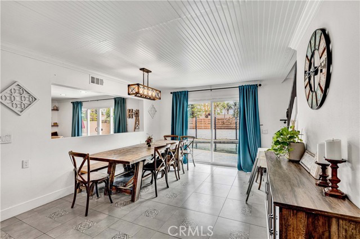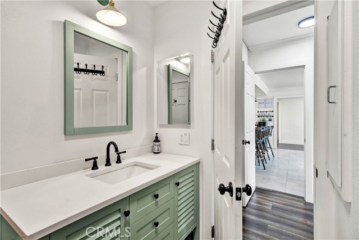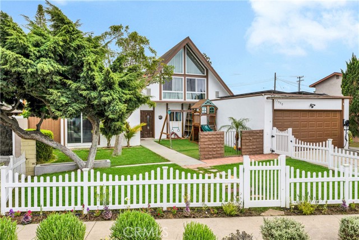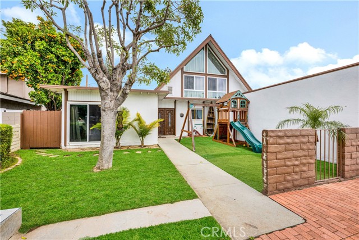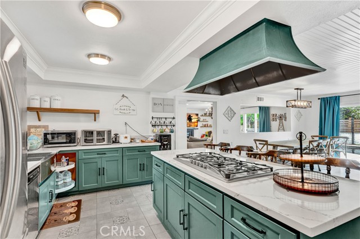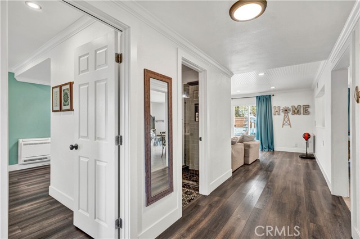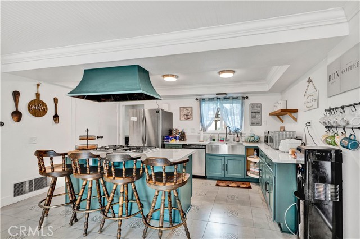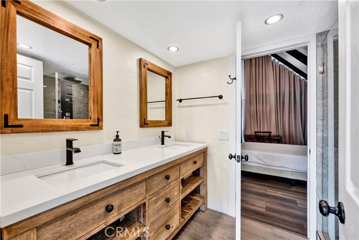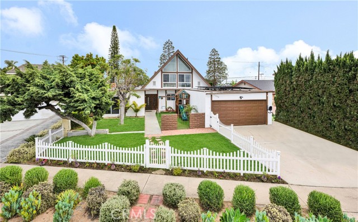17550 CHESTNUT STREET, FOUNTAIN VALLEY CA 92708
- 5 beds
- 3.00 baths
- 2,147 sq.ft.
- 7,035 sq.ft. lot
Property Description
Absolutely Stunning, Beautifully Remodeled 5 Bedroom, 3 Bath Pool Home has so much to Offer with 3 Bedrooms, Including the Primary Suite, Downstairs and 2 Bedrooms with Open-Beam Cathedral Ceilings and Enormous Windows Upstairs. It Boasts a Paid-Off Solar System, New Central A/C, an EV Charger, New Tankless Water Heater, and Exquisite Upgrades throughout every Square Inch of the Open Flowing 2,143 Square Feet of this Gorgeous Modern Farmhouse-Style Masterpiece, Including: Luxury NuCore Wood-Vinyl Flooring, All Dual Pane Windows and Sliders, Crown Molding, Raised Panel Interior Doors, Custom Window & Door Casements, Quartz Countertops, Bead Board Ceilings, LED Recessed Lighting, Shiplap Siding, and All Brand New Bathrooms that Include Chic Designer Tile Flooring and Surrounds, Clear Glass Enclosures, New Vanities and Fixtures, and All 3 Showers Include Multiple Shower Heads for a Spa-Like Experience. Located in a Highly Sought-After Neighborhood with Award-Winning Schools, it Includes a Large Front Courtyard with Lawn and a Custom Playground for the Little Ones. Step through the Double Entry Doors to a Foyer and the Extra Large Living Room with Fireplace, Floating Shelving, and Wall of Sliders Leading to the Resort-Style Backyard Oasis with Newly Upgraded Pebble Tec Pool (New Heater & Filter), a Custom-Built Pergola with an Outdoor Kitchen that Includes BBQ, Refrigerator, Burners, Countertops, and Storage, Plus there is a Gas Fire Ring, Above-Ground Hot Tub, New Privacy Fencing, Citrus Trees, and Manicured Landscaping. The Chef-Inspired Remodeled Kitchen Features Designer Tile Flooring, Coffered Ceiling with Recessed Lighting, Quartz Countertops, a Center Island with Seating, Newer Stainless Appliances, Custom Cabinetry, a Double-Wide Pantry, Floating Shelving, and a Farmhouse Sink. The Kitchen Flows Seamlessly into the Oversized Dining Room with another Set of Sliders Leading to the Backyard and an Inside Laundry Room with Utility Sink. Additional Features Include Designer Light Fixtures, Primary Suite has Sitting Area with Skylight, Auto Sprinkler System Front & Rear, Extensive Attic Storage, and a Ladder to a "Secret" Attic Loft Play Room.
Listing Courtesy of Lily Campbell, First Team Real Estate
Interior Features
Exterior Features
Use of this site means you agree to the Terms of Use
Based on information from California Regional Multiple Listing Service, Inc. as of June 17, 2025. This information is for your personal, non-commercial use and may not be used for any purpose other than to identify prospective properties you may be interested in purchasing. Display of MLS data is usually deemed reliable but is NOT guaranteed accurate by the MLS. Buyers are responsible for verifying the accuracy of all information and should investigate the data themselves or retain appropriate professionals. Information from sources other than the Listing Agent may have been included in the MLS data. Unless otherwise specified in writing, Broker/Agent has not and will not verify any information obtained from other sources. The Broker/Agent providing the information contained herein may or may not have been the Listing and/or Selling Agent.

