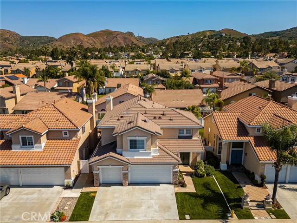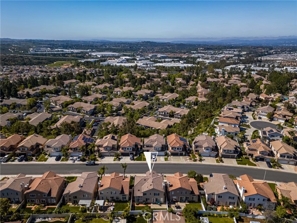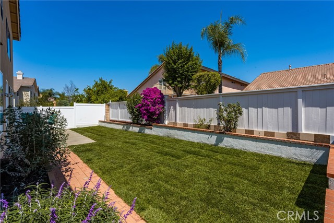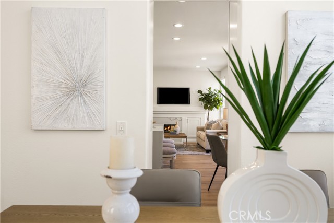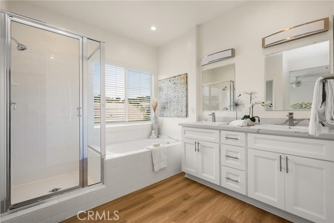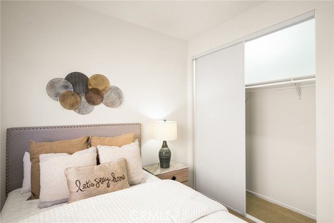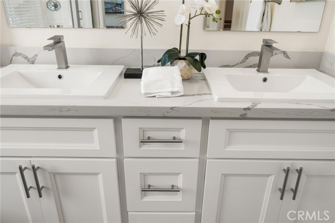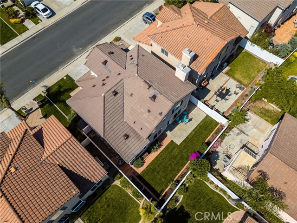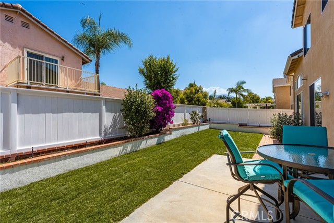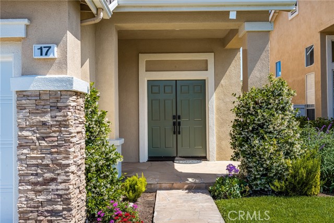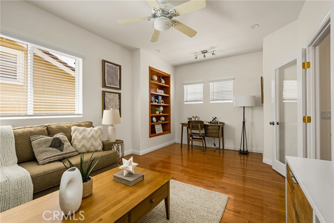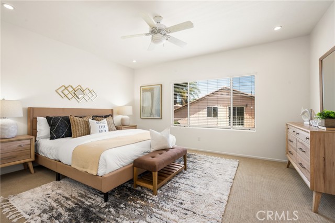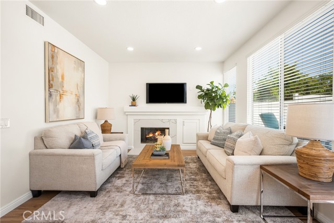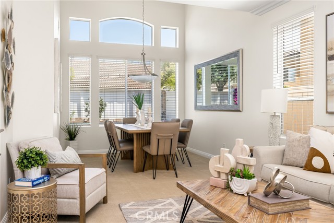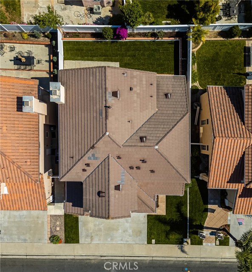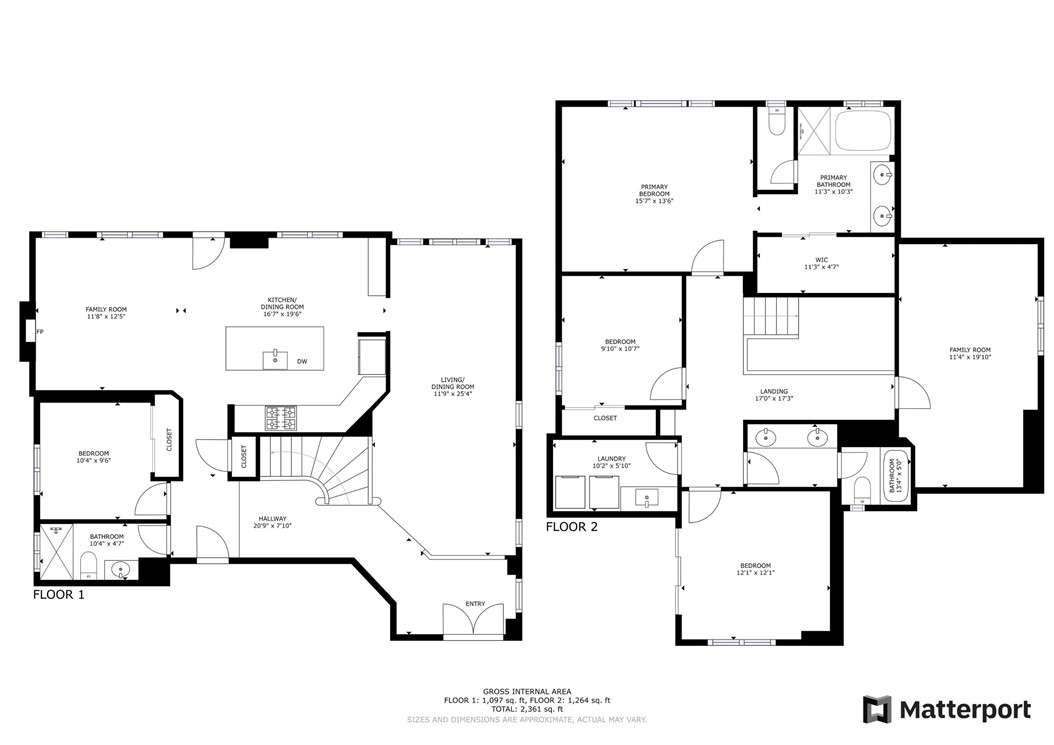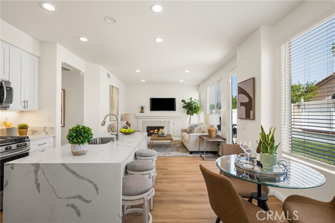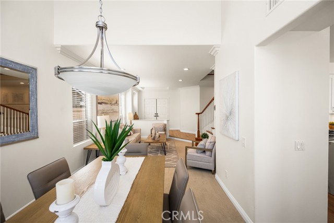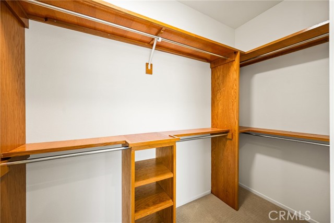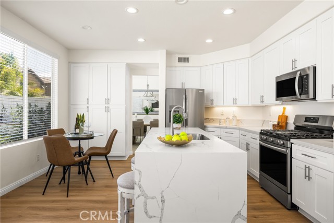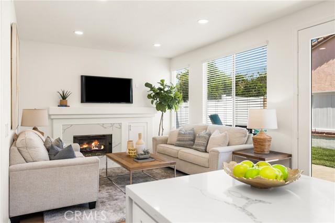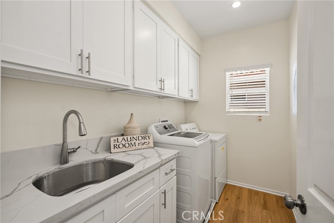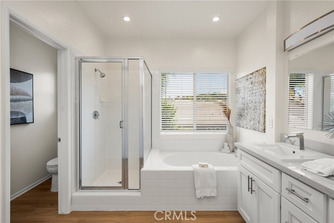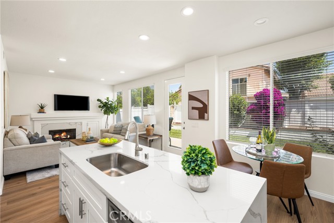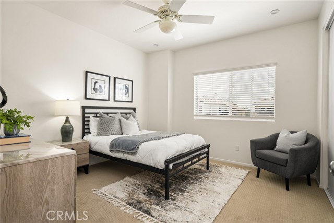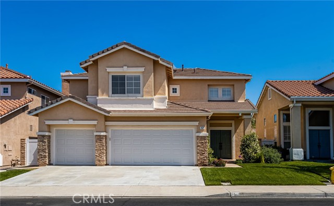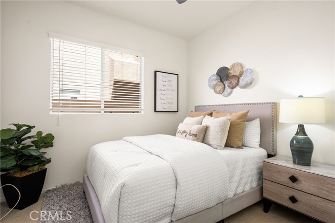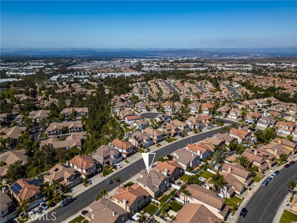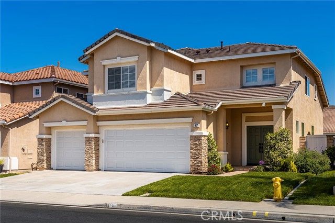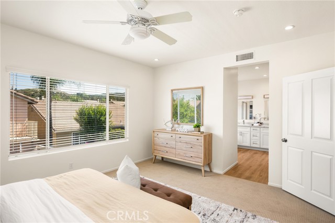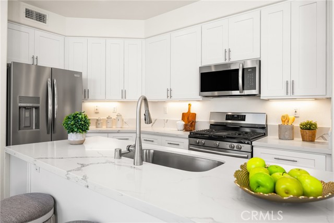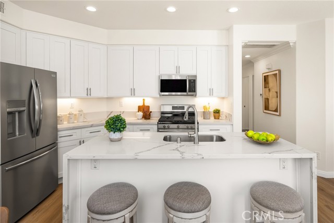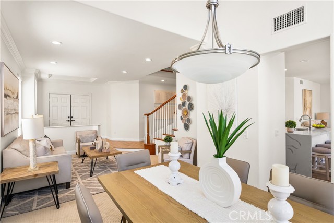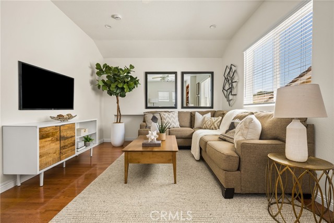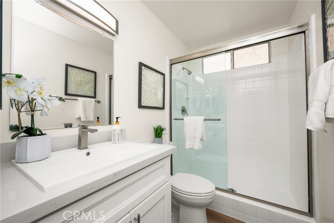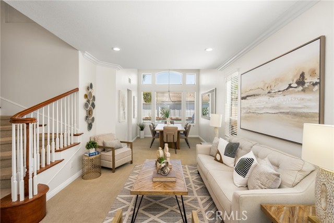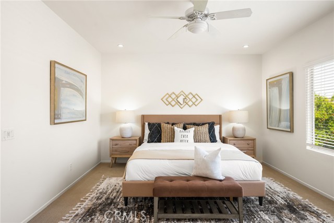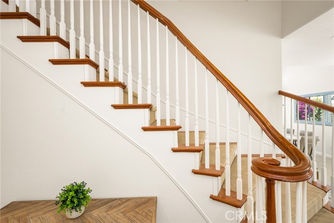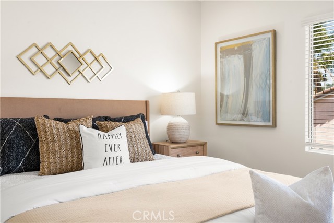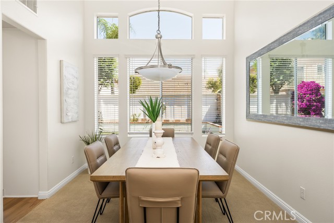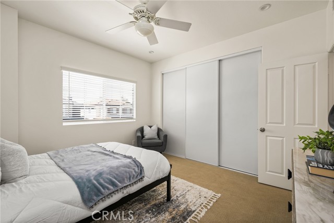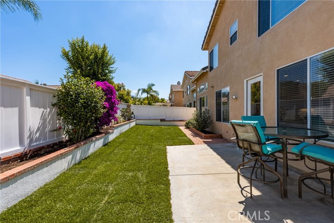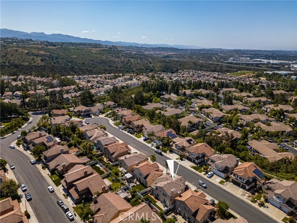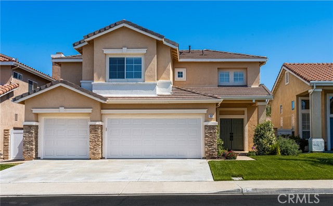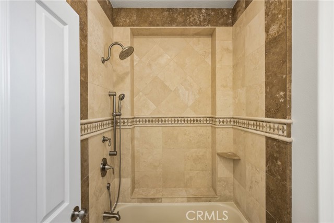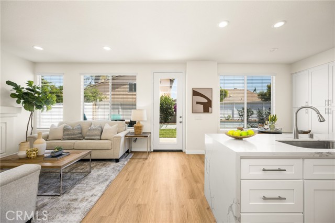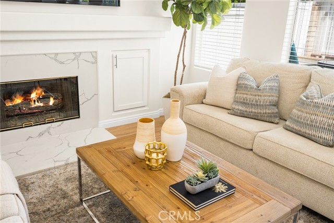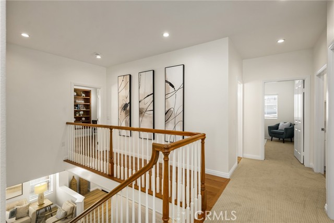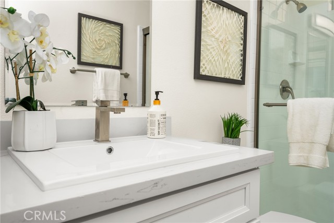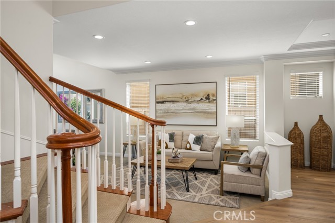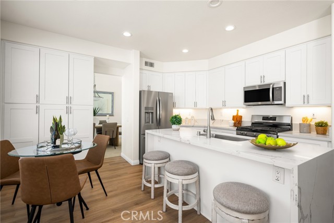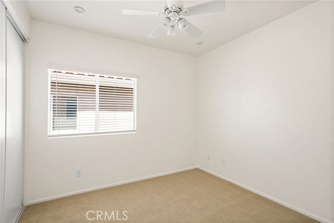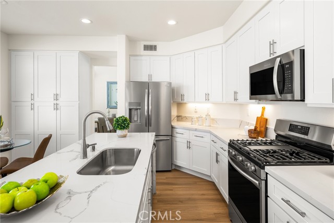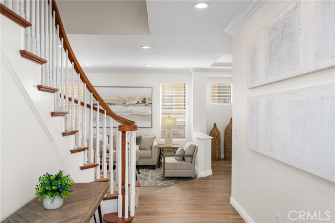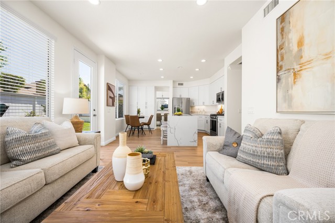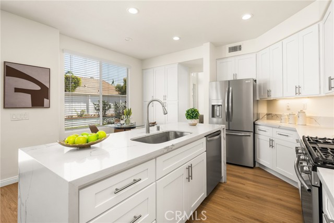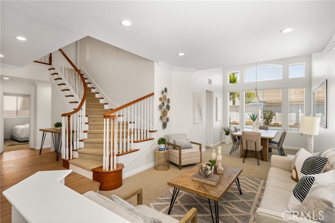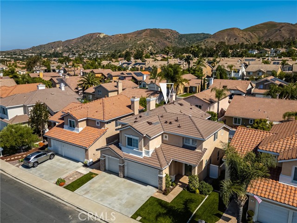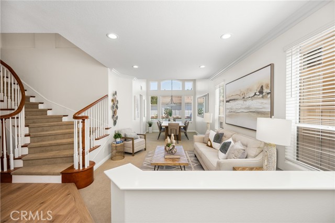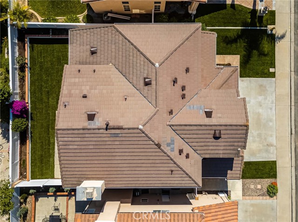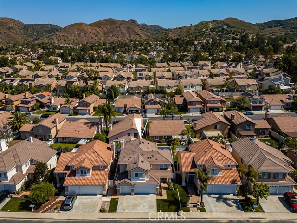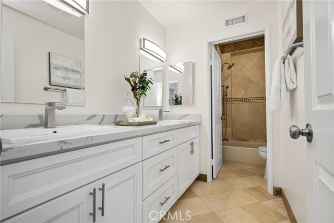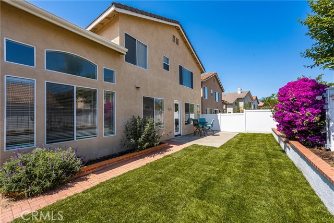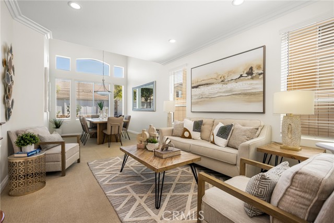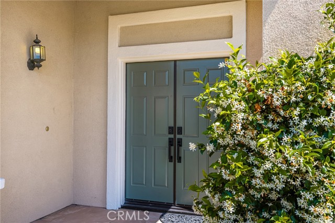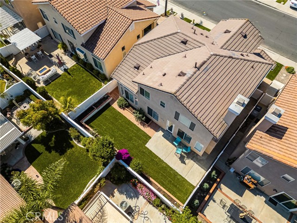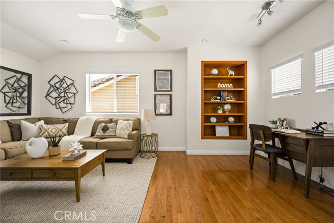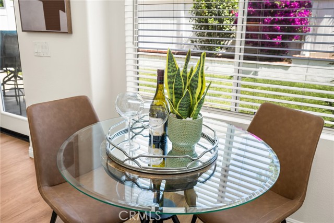17 MARSEILLE WAY, LAKE FOREST CA 92610
- 4 beds
- 3.00 baths
- 2,488 sq.ft.
- 4,050 sq.ft. lot
Property Description
BACK ON THE MARKET!! Fall in love with this model-like home, equipped with all the bells and whistles, and located on a quiet inside-tract cul-de-sac lot in the wonderful hillside community of Foothill Ranch. This stunning Lyon Hills residence was recently updated from top to bottom with customized, luxurious finishes that surpass those of every home in this price range. Exquisite interior architecture welcomes you, while the family-oriented floor plan offers comfort and casual living for everyone. As you enter through the double doors, you'll notice the formal living and dining areas bathed in natural light from the abundance of windows and the light, designer décor. This home features four spacious bedrooms, three bathrooms, including a convenient downstairs bedroom and full bath, and a tastefully designed bonus room with gorgeous wood floors that could easily be converted into a large fifth bedroom. This is the place you can call home for many years to come. The chef in you will love the expansive, remodeled gourmet kitchen, featuring new quartz countertops, a backsplash, a large center island with seating, stainless steel appliances including refrigerator, microwave, dishwasher, oven/gas cooktop, and new Euro White cabinetry, as well as a pantry and breakfast nook. The conveniently located, remodeled upstairs laundry room includes quartz countertops, a sink, and storage cabinets. Recent custom upgrades include new paint, carpet, luxury vinyl, recessed lighting, PEX re-pipe, blinds, ceiling fans, and fully remodeled bathrooms, along with crown molding and upgraded light fixtures. The spacious primary suite boasts a remodeled bathroom with dual vanities, a soaking tub, a separate shower, and a large walk-in closet. The two other bedrooms upstairs share a remodeled bathroom. The large bonus room is perfect for a media room, second family room, gym, or in-home office. The private backyard is a peaceful retreat featuring raised planters, a patio area ideal for alfresco dining, and ample space for a garden. Hurry—this move-in-ready home won’t last long at this price!
Listing Courtesy of Tim Morissette, Coldwell Banker Realty
Interior Features
Exterior Features
Use of this site means you agree to the Terms of Use
Based on information from California Regional Multiple Listing Service, Inc. as of July 14, 2025. This information is for your personal, non-commercial use and may not be used for any purpose other than to identify prospective properties you may be interested in purchasing. Display of MLS data is usually deemed reliable but is NOT guaranteed accurate by the MLS. Buyers are responsible for verifying the accuracy of all information and should investigate the data themselves or retain appropriate professionals. Information from sources other than the Listing Agent may have been included in the MLS data. Unless otherwise specified in writing, Broker/Agent has not and will not verify any information obtained from other sources. The Broker/Agent providing the information contained herein may or may not have been the Listing and/or Selling Agent.

