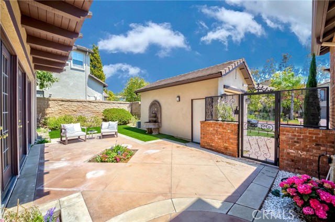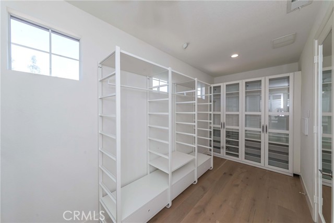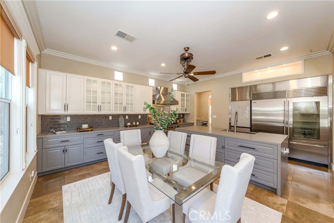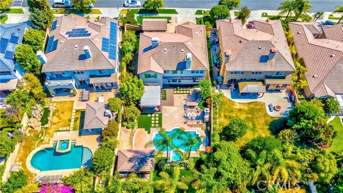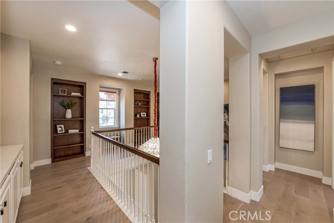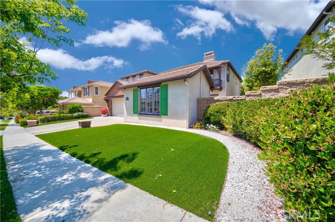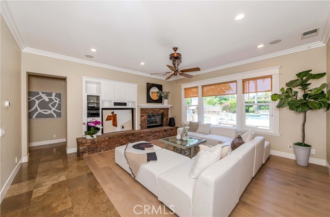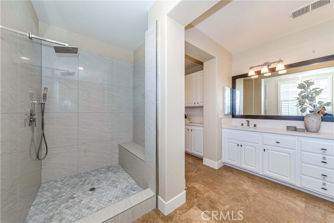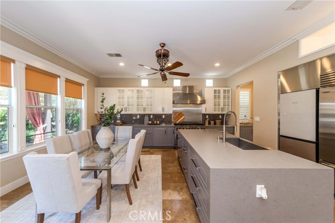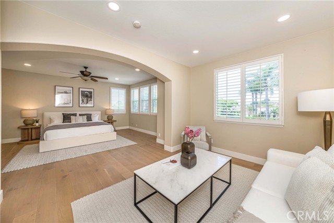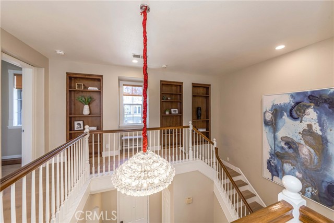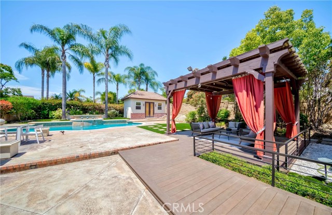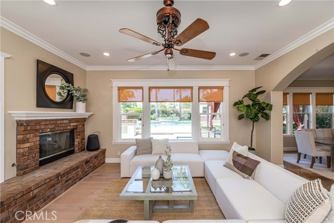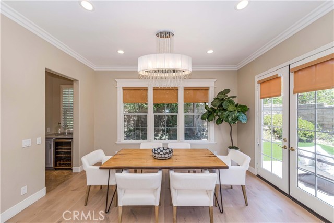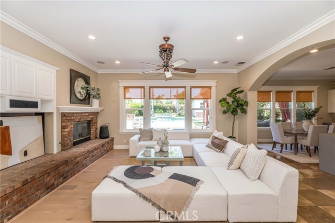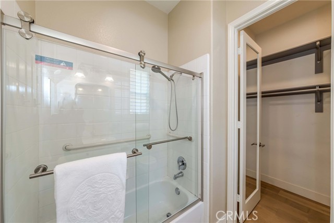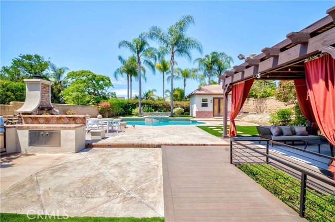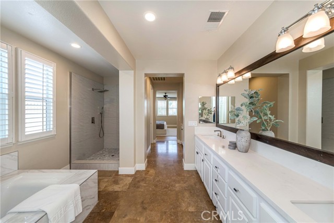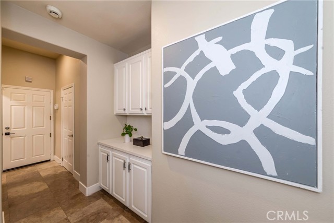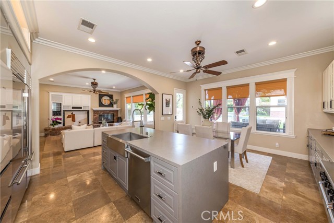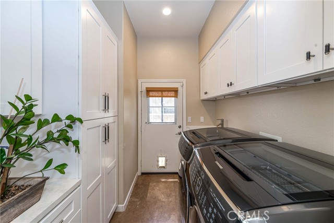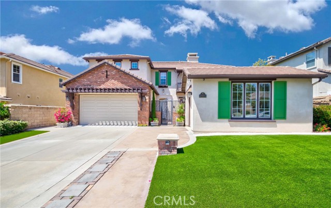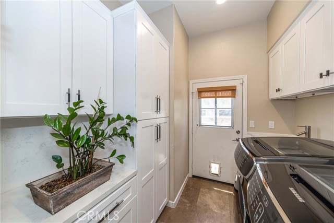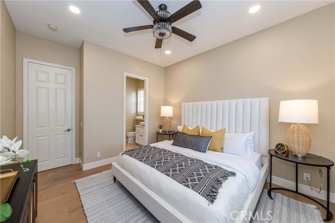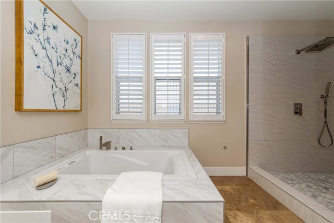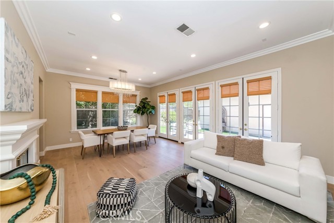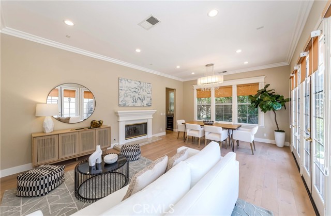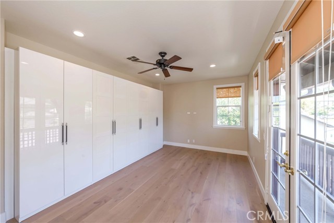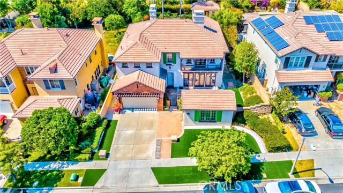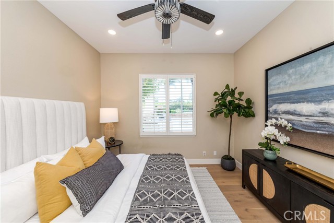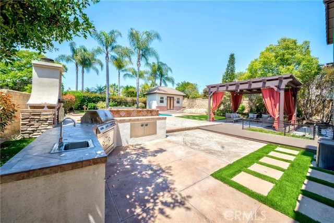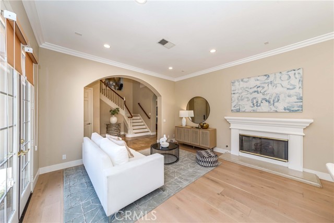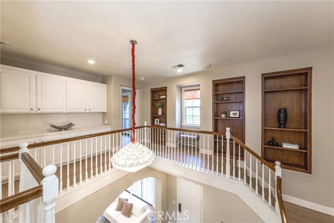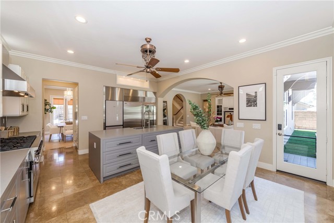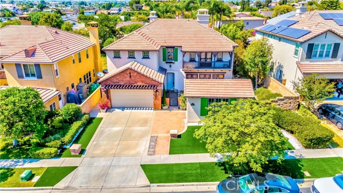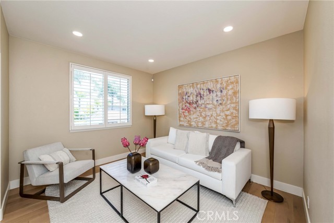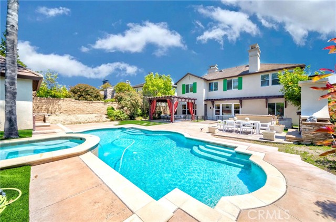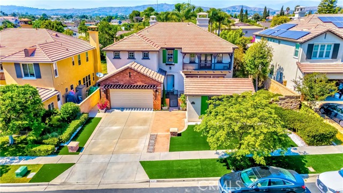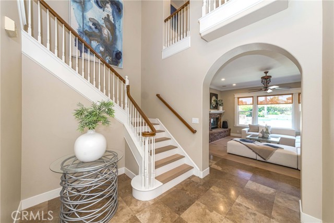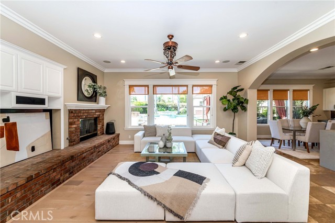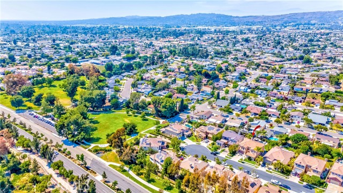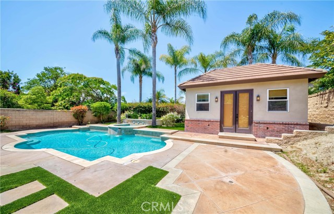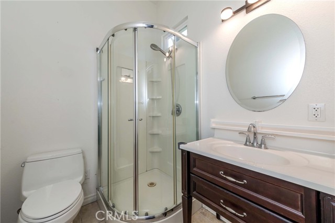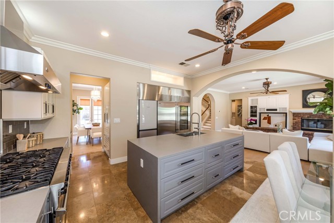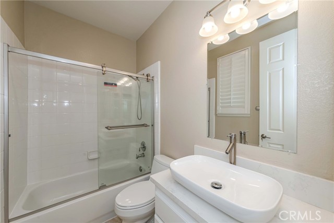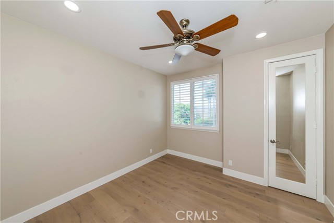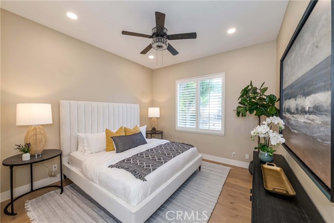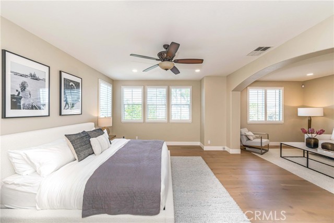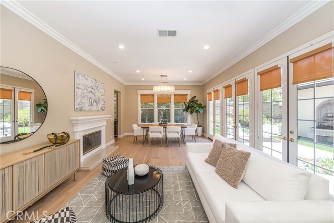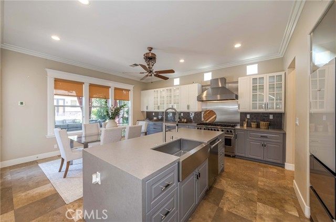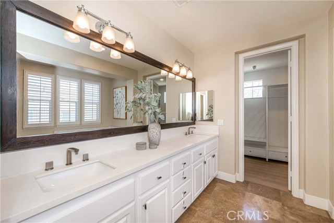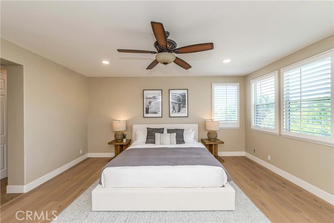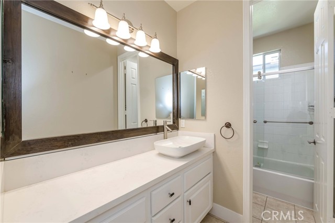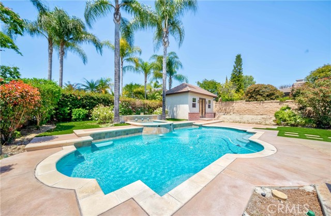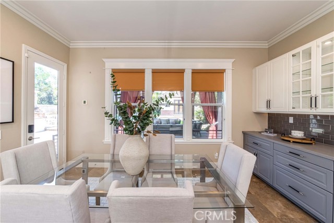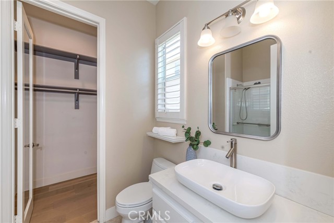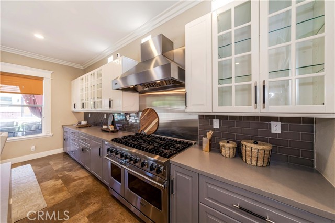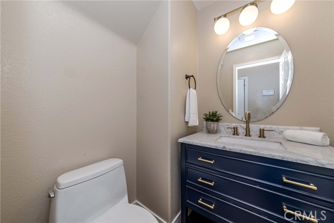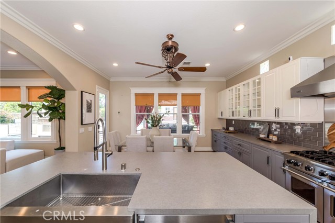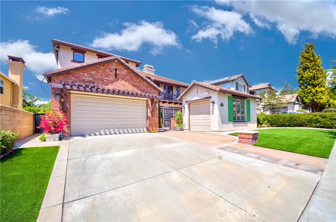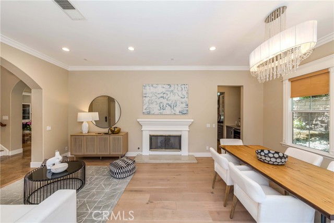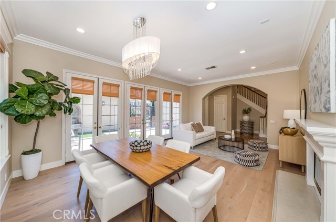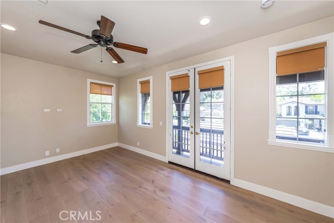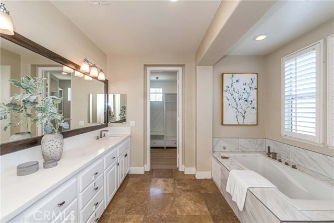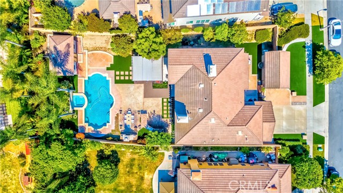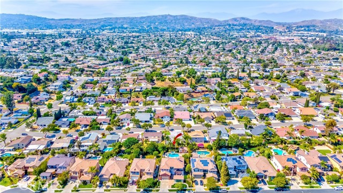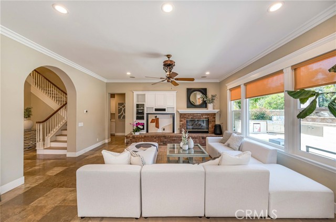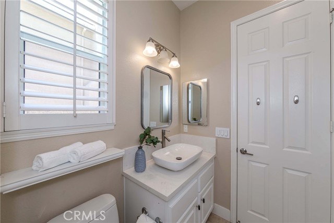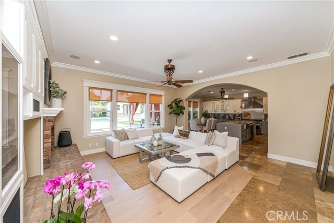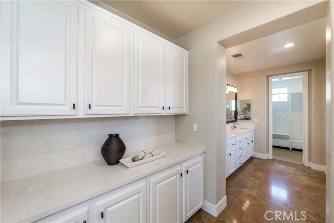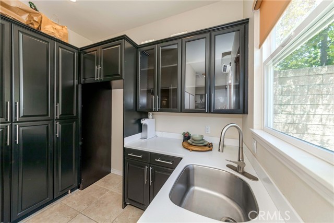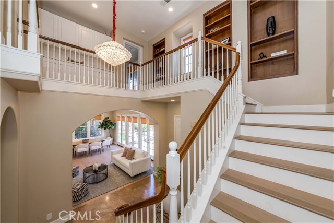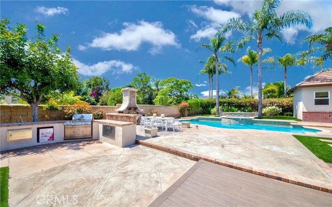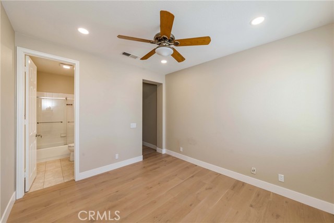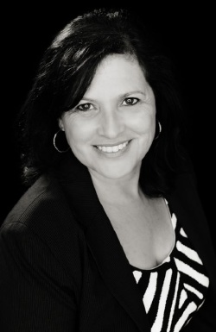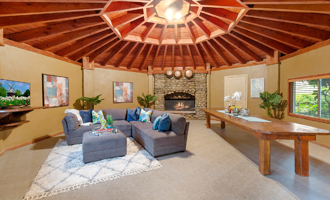1625 TYLER DRIVE, FULLERTON CA 92835
- 4 beds
- 5.50 baths
- 3,800 sq.ft.
- 11,330 sq.ft. lot
Property Description
This gorgeous home is located in the Presidential Collection gated community of Fullerton. This estate spans approximately 3,800 square feet of living space with 5 Bedrooms (One Bedroom Suite Downstairs w/ Full Bath) + 4.5 Bathrooms + 3 car garage on an over 11,000 square foot premium lot. The open floor plan has a 2-story foyer. Upstairs has a bonus room/office with a balcony. The spacious kitchen opens to the family room, which hosts an oversized island, breakfast nook, butler's pantry, built-in Refrigerator, concrete countertops. Formal Living Room & Dining Room with three sets of french doors leading to the front courtyard with custom fountain. Master Bedroom with retreat and master bathroom with dual vanities, granite counters, jacuzzi soaking tub, walk-in shower and huge walk-in closet. Tranquil private Backyard offers expansive hardscape, heated Pool & Spa with soothing water features, oversized Pergola and BBQ island, wood burning Fireplace, secluded lawn area, and permitted Pool House with convenient 3/4 bath. This house's swimming pool has a complete fence, so young children are safe from accidents. In addition, the largest capacity water softener for home use is installed, so all water entering the house is softened. Three car garage with overhead storage. Minutes away from the Brea Mall, Coyote Hills Golf Course, Downtown Fullerton, freeway access, park with beautiful landscaping, shopping & dining. Low HOA and No Mello Roos.
Listing Courtesy of Jae Young Kim, New Star Realty & Investment
Interior Features
Exterior Features
Use of this site means you agree to the Terms of Use
Based on information from California Regional Multiple Listing Service, Inc. as of June 26, 2024. This information is for your personal, non-commercial use and may not be used for any purpose other than to identify prospective properties you may be interested in purchasing. Display of MLS data is usually deemed reliable but is NOT guaranteed accurate by the MLS. Buyers are responsible for verifying the accuracy of all information and should investigate the data themselves or retain appropriate professionals. Information from sources other than the Listing Agent may have been included in the MLS data. Unless otherwise specified in writing, Broker/Agent has not and will not verify any information obtained from other sources. The Broker/Agent providing the information contained herein may or may not have been the Listing and/or Selling Agent.

