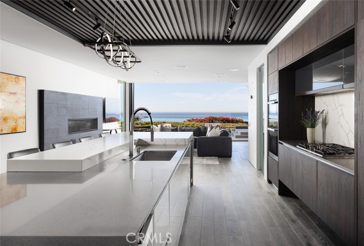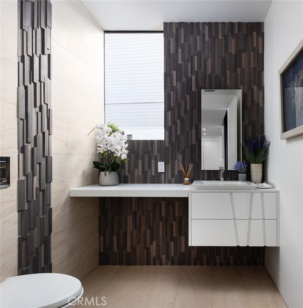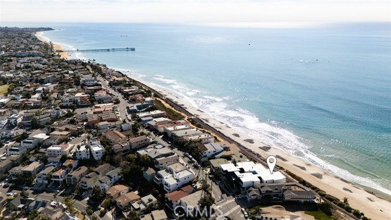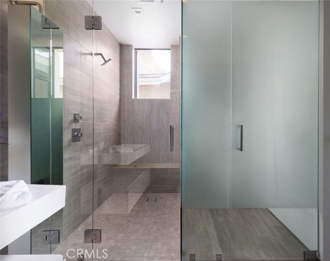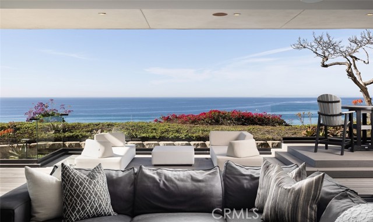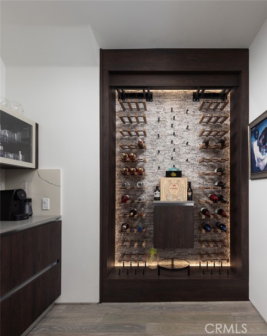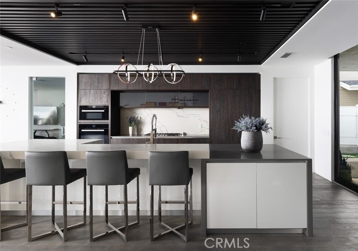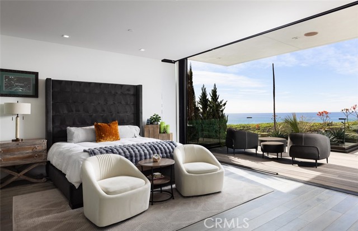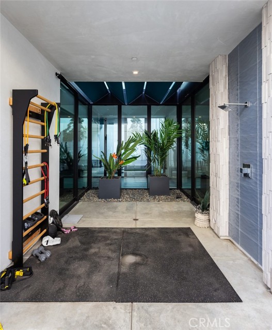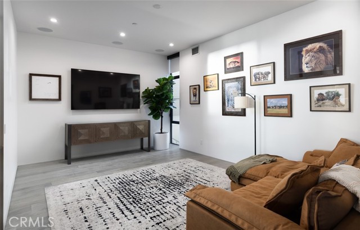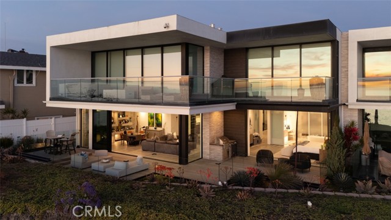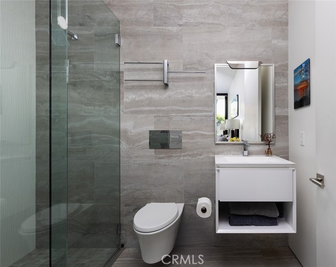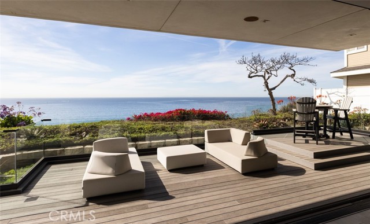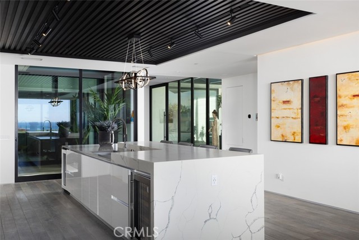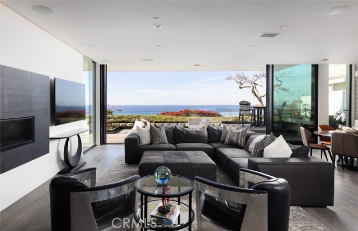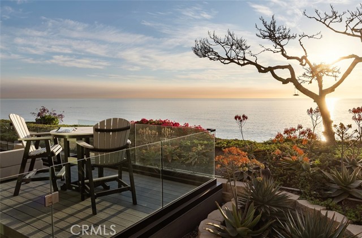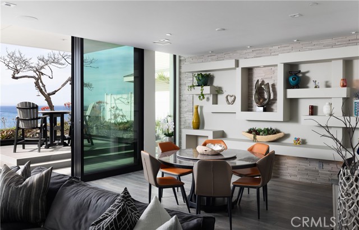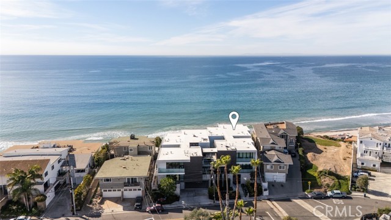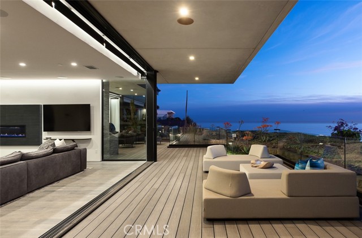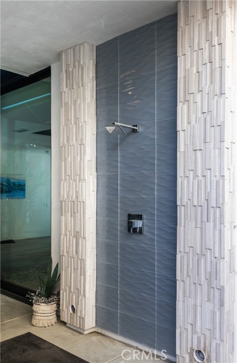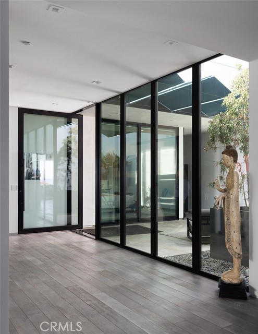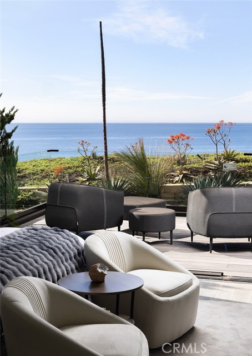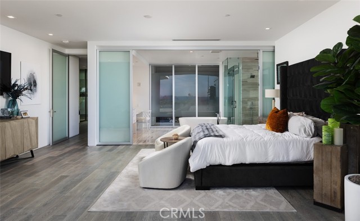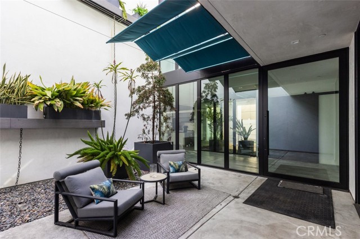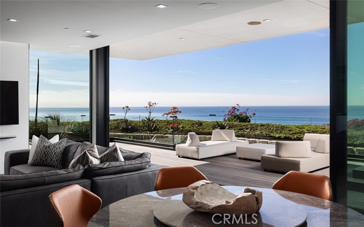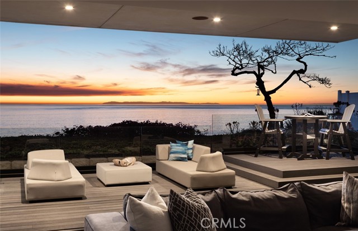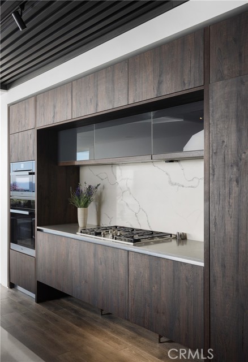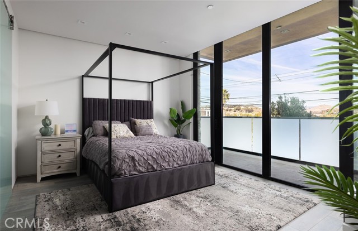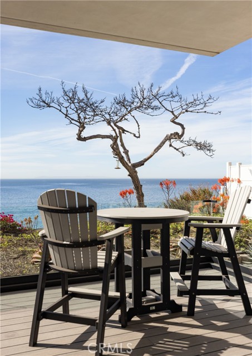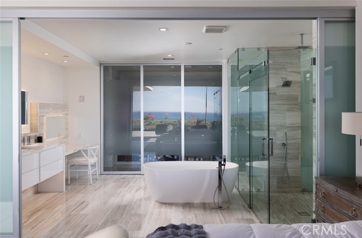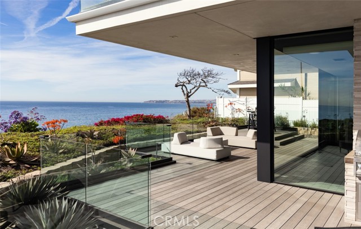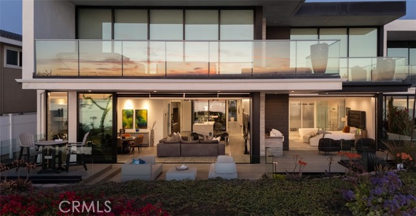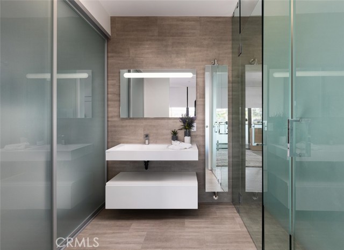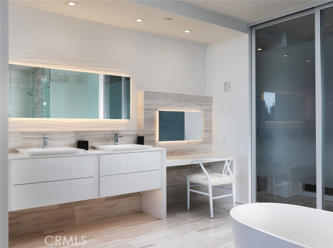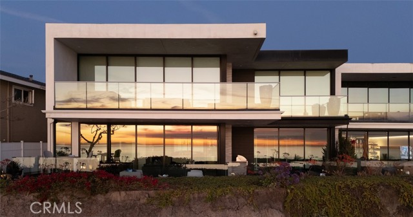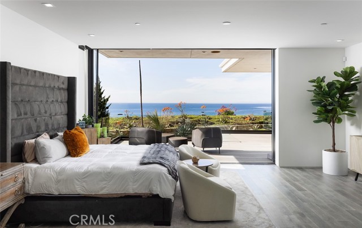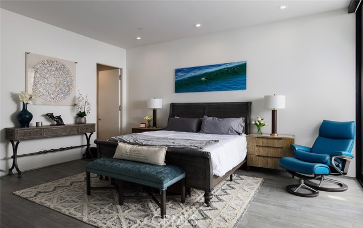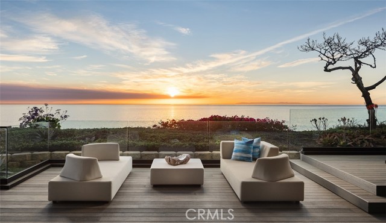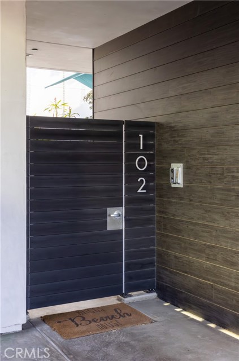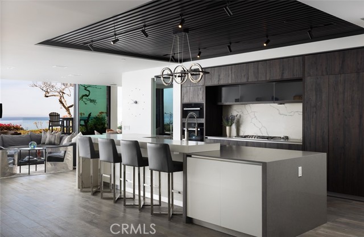1521 BUENA VISTA, SAN CLEMENTE CA 92672
- 3 beds
- 3.00 baths
- 3,583 sq.ft.
- 20,998 sq.ft. lot
Property Description
Perched on a picturesque cliff overlooking the ocean, this stunning Mid Century Modern Contemporary 2019-built home offers a luxurious coastal living experience with its breathtaking views and modern design. Boasting 3500 SF of living space, this residence is a masterpiece of upscale finishes and sophisticated elements. The interior exudes elegance with premium stone and wood accents, automated window treatments, and a temperature-controlled wine room, elevating the living experience. The state-of-the-art gourmet kitchen is a chef's dream, featuring high-end fixtures and appliances such as a Décor refrigerator, Miele gas cooktop, and multiple beverage/wine coolers. The spacious island provides a perfect setting for hosting gatherings and entertaining guests, making it a focal point of the home. With three bedrooms, each offering an en suite, the primary retreat serves as a sanctuary for relaxation and rejuvenation. The 10’ ceilings and glass stackable sliders seamlessly blend indoor and outdoor living, allowing for panoramic ocean views from both inside and outside the home. Situated in a prime location overlooking the Pacific, this custom home is just moments away from North Beach, Downtown, and the vibrant San Clemente Pier. Designed with energy efficiency in mind, the property incorporates premium and sustainable materials, embodying a blend of luxury and eco-consciousness. Completing this exceptional residence are three subterranean gated parking spots, ensuring both convenience and security for residents. San Clemente's renowned lifestyle, offering outdoor activities, shopping, dining, pristine beaches, and top-rated schools, adds an extra layer of appeal to this coastal gem.
Listing Courtesy of Joshua Altman, Douglas Elliman of California
Interior Features
Exterior Features
Use of this site means you agree to the Terms of Use
Based on information from California Regional Multiple Listing Service, Inc. as of February 18, 2025. This information is for your personal, non-commercial use and may not be used for any purpose other than to identify prospective properties you may be interested in purchasing. Display of MLS data is usually deemed reliable but is NOT guaranteed accurate by the MLS. Buyers are responsible for verifying the accuracy of all information and should investigate the data themselves or retain appropriate professionals. Information from sources other than the Listing Agent may have been included in the MLS data. Unless otherwise specified in writing, Broker/Agent has not and will not verify any information obtained from other sources. The Broker/Agent providing the information contained herein may or may not have been the Listing and/or Selling Agent.

