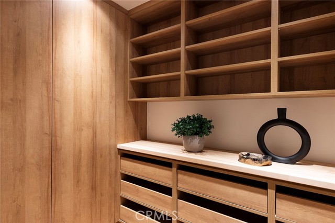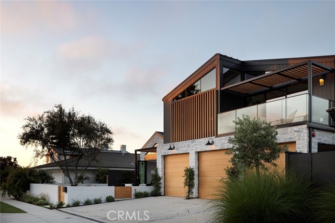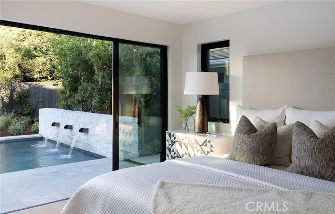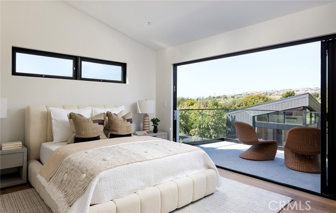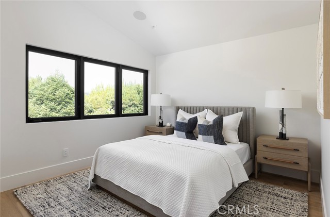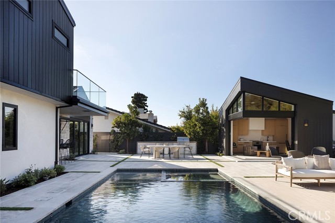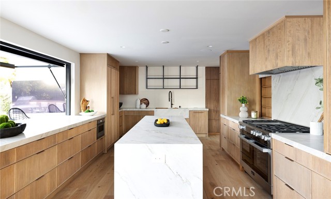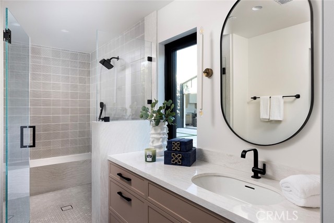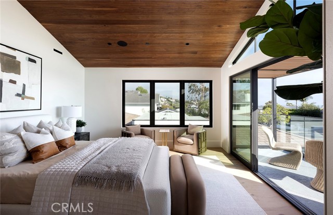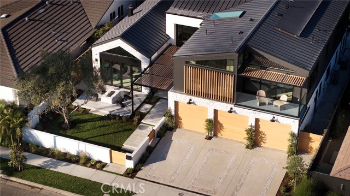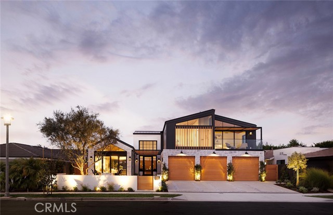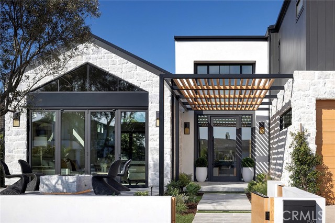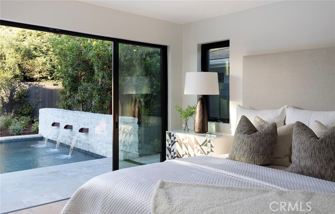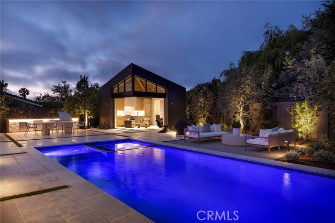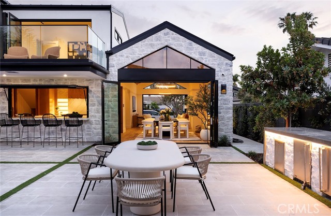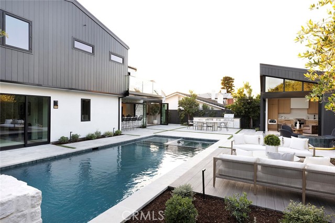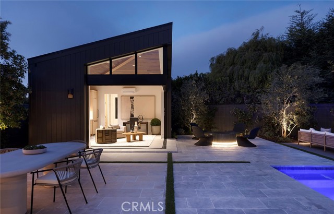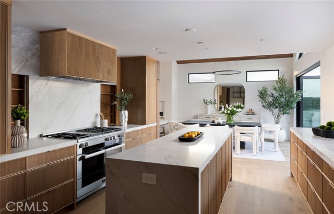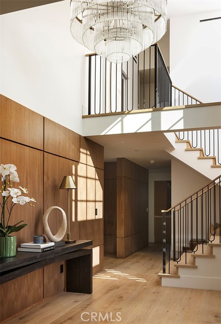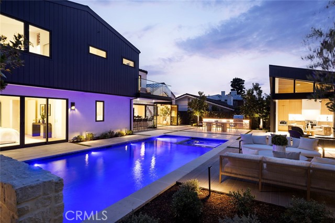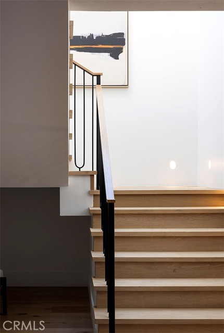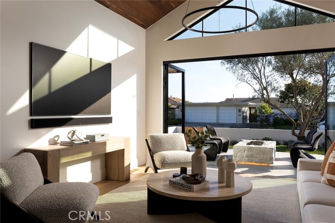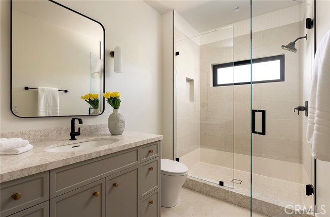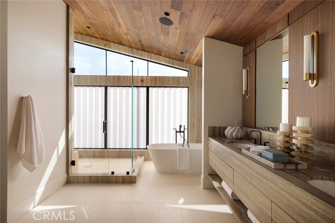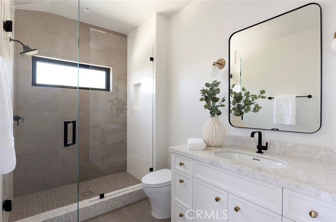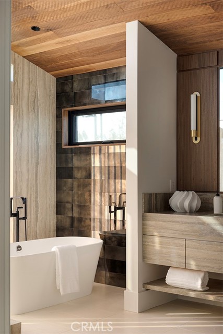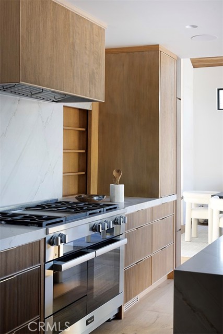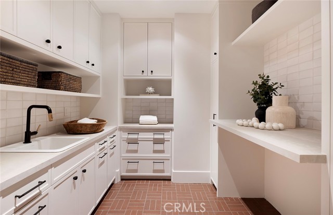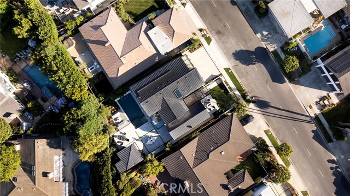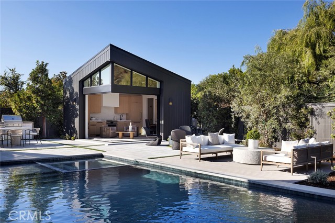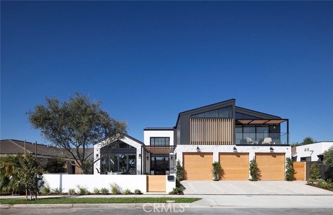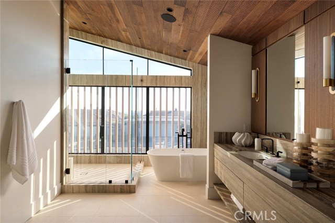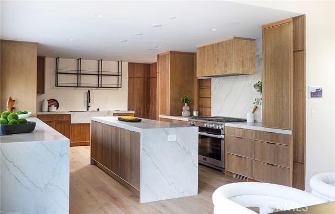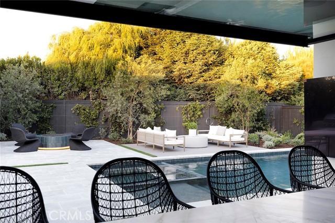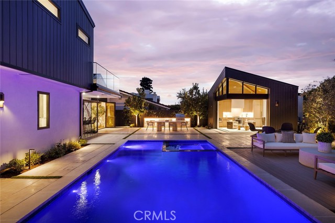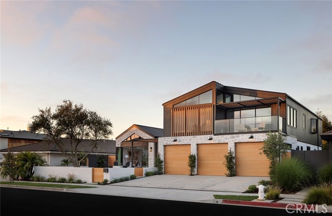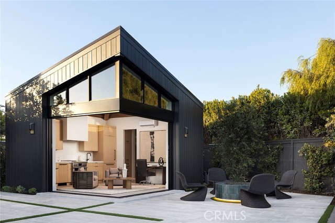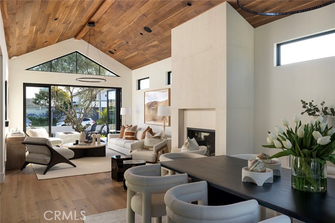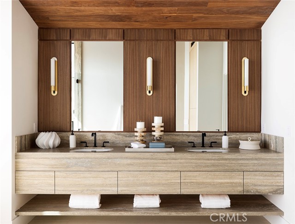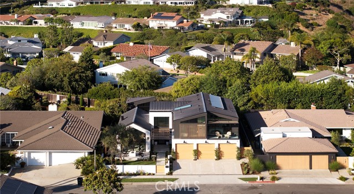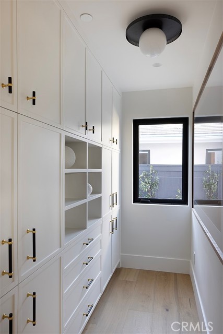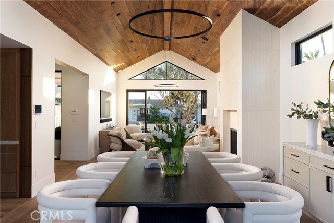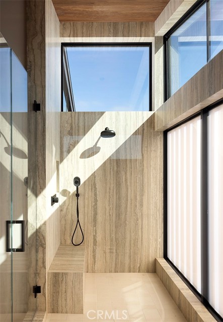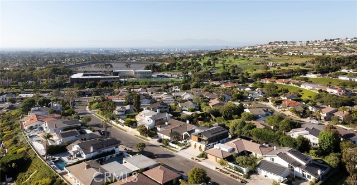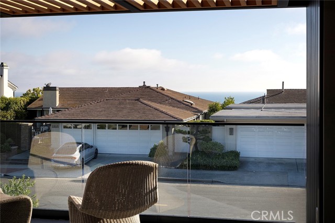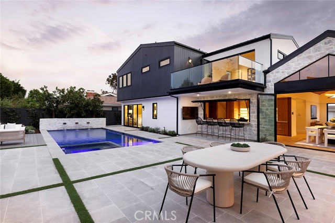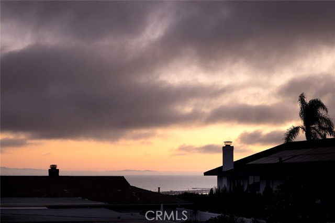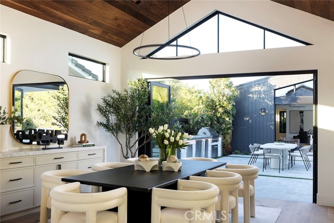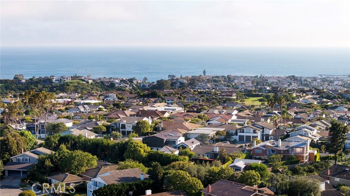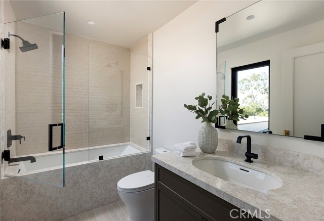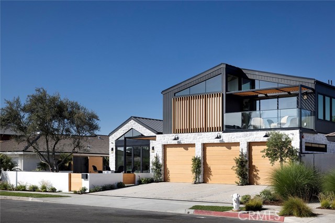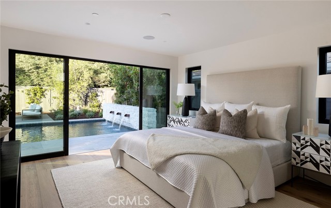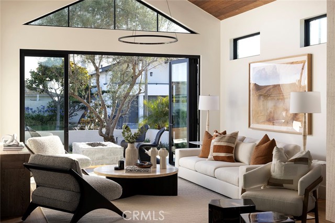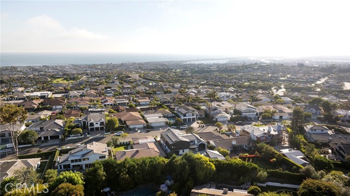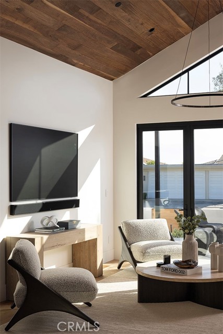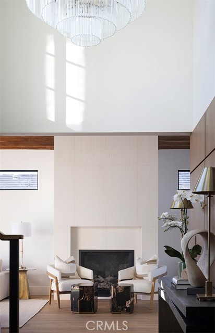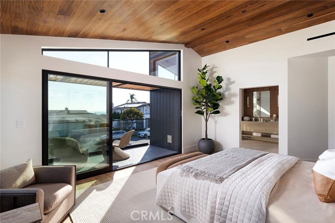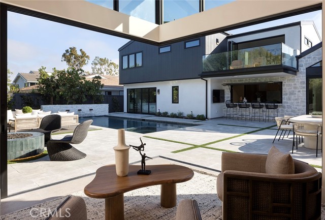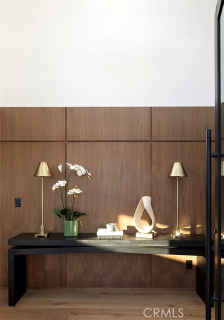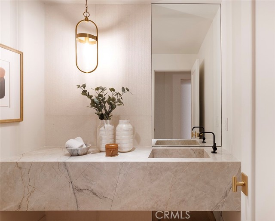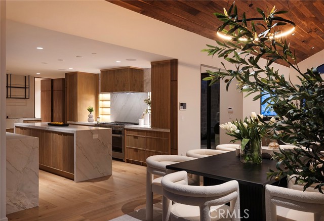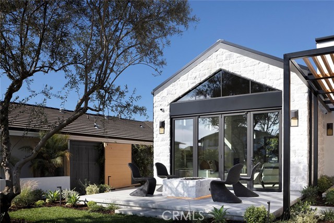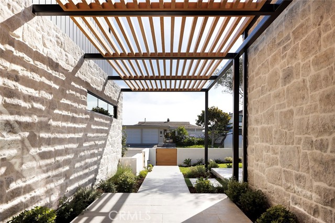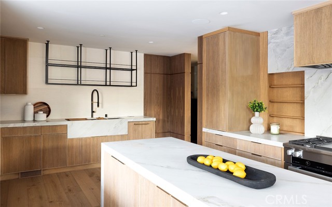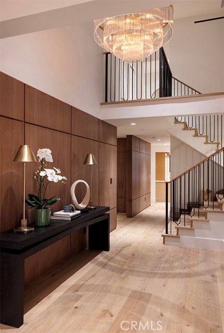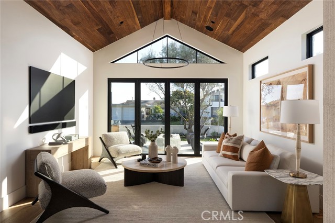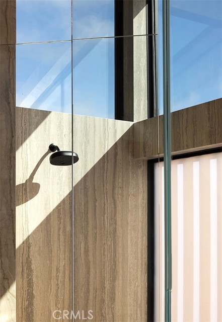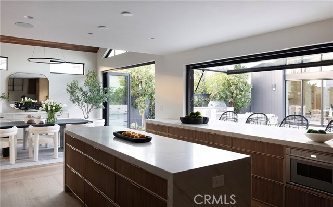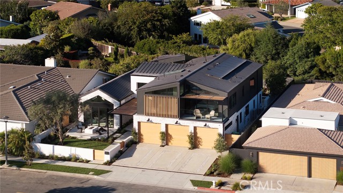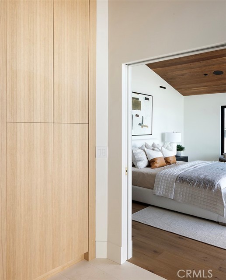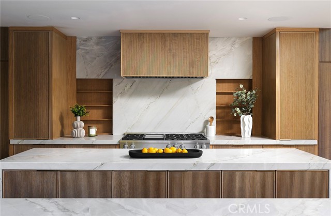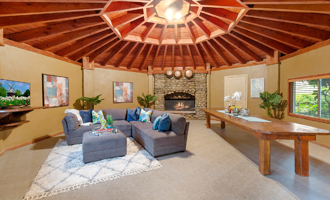1516 SANDCASTLE DRIVE, CORONA DEL MAR CA 92625
- 6 beds
- 6.50 baths
- 3,900 sq.ft.
- 9,000 sq.ft. lot
Property Description
Step into the world of architectural excellence with the awe-inspiring Corona Del Mar residence, a true masterpiece in the prestigious Harbor View Hills South community. Crafted from the ground up by Burkhart Brothers Construction and conceptualized by Skysail Coastal Estates alongside Richart Design and Garden Studio Design, with interiors by Sérendipité, this residence epitomizes luxury real estate. It represents a seamless blend of modern architecture and timeless elegance.Spanning approximately 3,900 square feet of high-end living space, the main house features five lavish ensuite bedrooms, including a secondary primary suite on the main level. A meticulously curated guest home adds versatility to this remarkable estate. Entering the grand foyer with its soaring two-story ceiling, you'll be enchanted by the essence of opulent living. The foyer flows into an inviting great room adorned with a majestic vaulted ceiling and bespoke walnut millwork. Slide open the doors to the front and rear patios to embrace the indoor-outdoor lifestyle. Nestle by the fireplace, accentuated by a floating hearth cloaked in linen-inspired limestone, setting the perfect ambiance.Connected to the great room is the magnificent kitchen, featuring leathered quartzite countertops, frameless cabinetry with reeded wood doors, a capacious island, and a generous pantry concealed behind a custom Walnut door. Revel in the cabinet-matched appliances and a hidden spice cabinet. This extraordinary abode also offers a mudroom and a striking bar with state-of-the-art appliances and a natural malachite slab. Completing the main level is an attached three-car garage, ensuring convenience and ample storage.Upstairs, vaulted ceilings grace each bedroom, including one that opens to a deck overlooking the backyard. The primary suite is a sanctuary with ocean views, a front-facing balcony, a coffee bar, a chic bath, and a walk-in closet with furniture-inspired built-ins. The exterior showcases smooth stucco, vertical board siding, limestone wraps, and a standing-seam metal roof. Situated on a 9,000-square-foot homesite, this property offers a private front patio with a fire pit and a backyard oasis with a pool, spa, and outdoor kitchen.Welcome to your dream home in Corona Del Mar, where every detail has been thoughtfully designed to create an extraordinary living experience.
Listing Courtesy of Andrew RebulioD'Angelo, KASE Real Estate, Inc.
Interior Features
Exterior Features
Use of this site means you agree to the Terms of Use
Based on information from California Regional Multiple Listing Service, Inc. as of July 14, 2024. This information is for your personal, non-commercial use and may not be used for any purpose other than to identify prospective properties you may be interested in purchasing. Display of MLS data is usually deemed reliable but is NOT guaranteed accurate by the MLS. Buyers are responsible for verifying the accuracy of all information and should investigate the data themselves or retain appropriate professionals. Information from sources other than the Listing Agent may have been included in the MLS data. Unless otherwise specified in writing, Broker/Agent has not and will not verify any information obtained from other sources. The Broker/Agent providing the information contained herein may or may not have been the Listing and/or Selling Agent.

