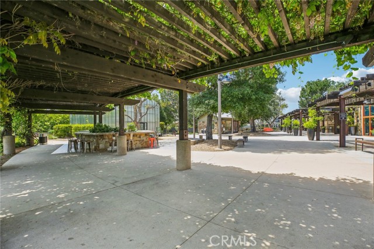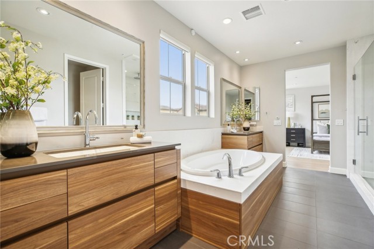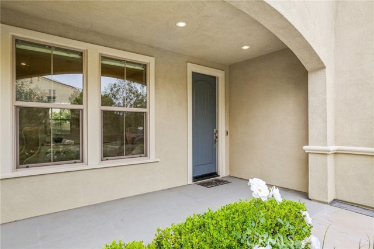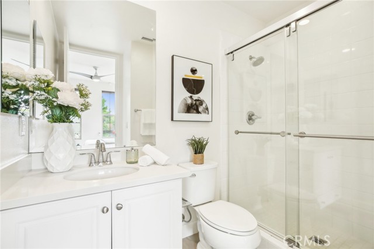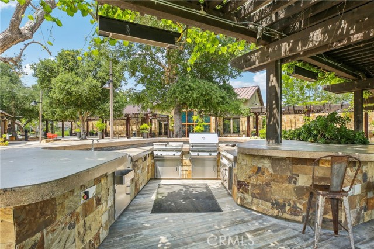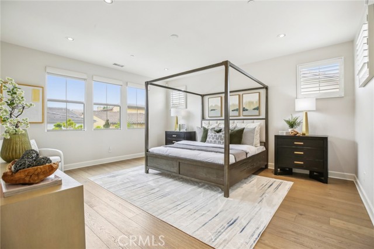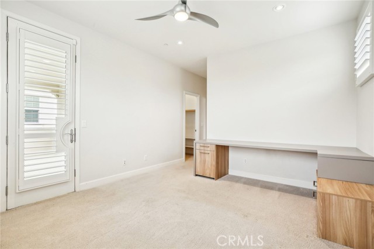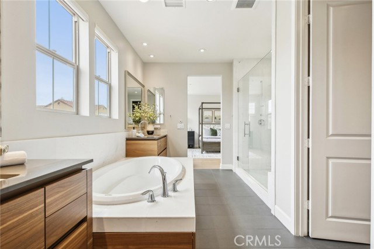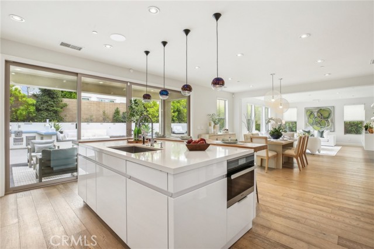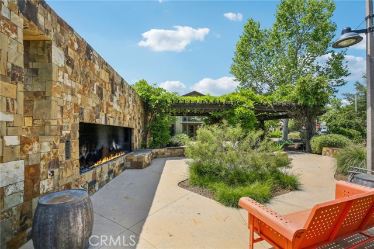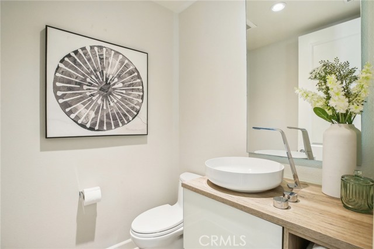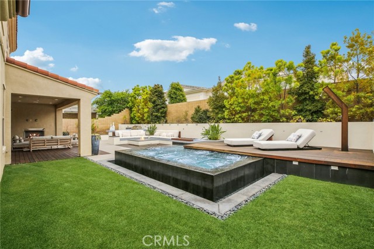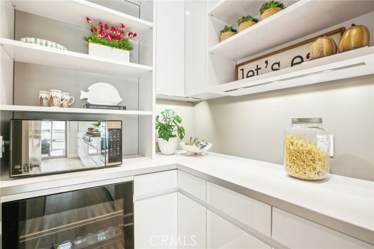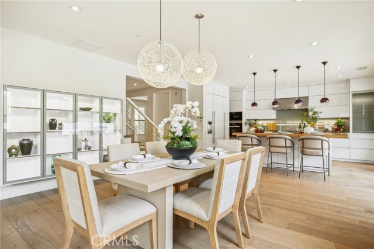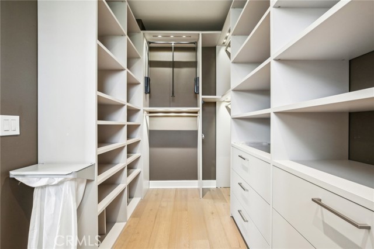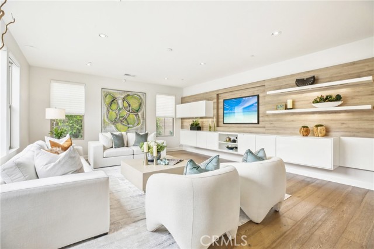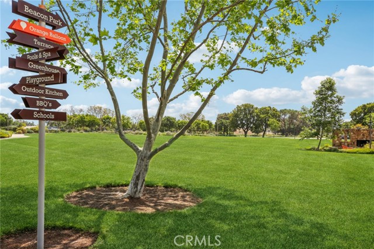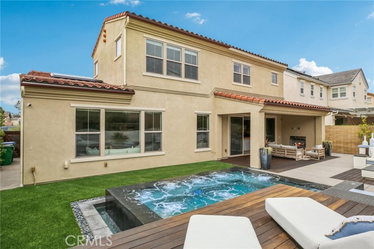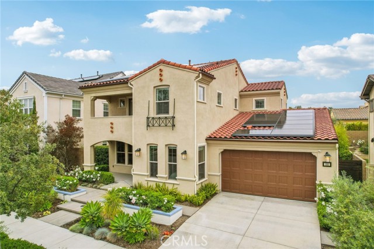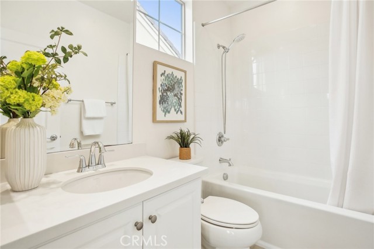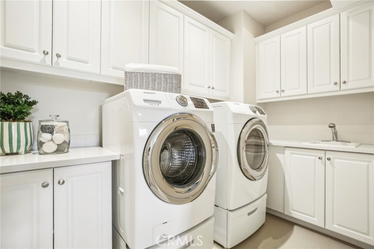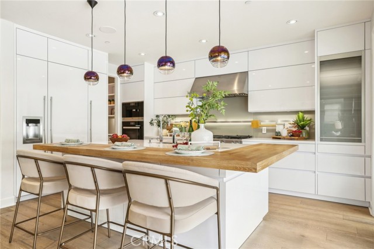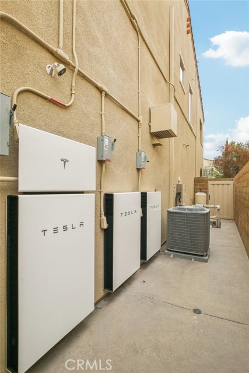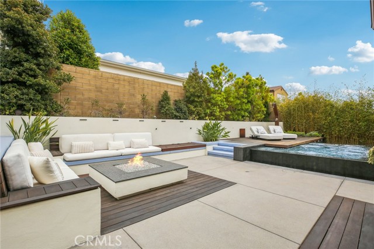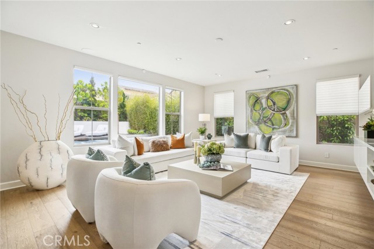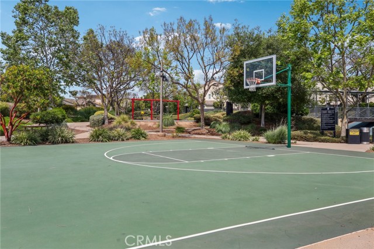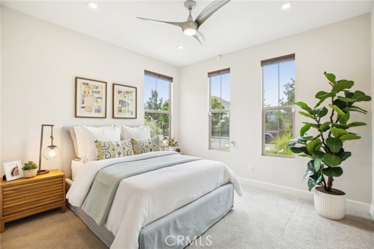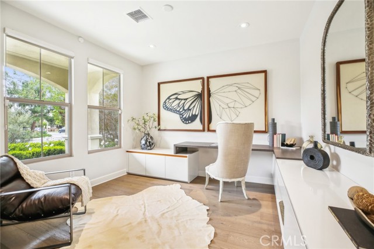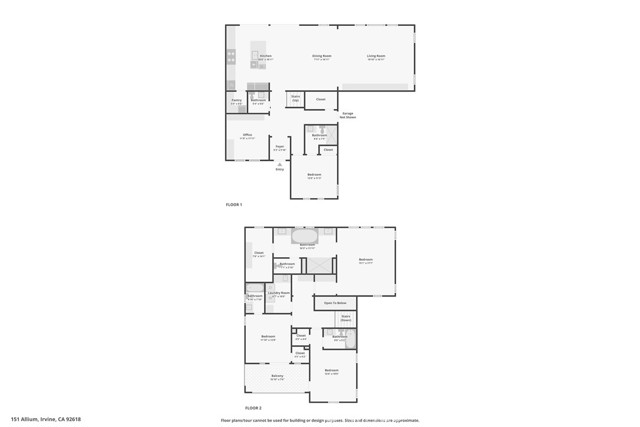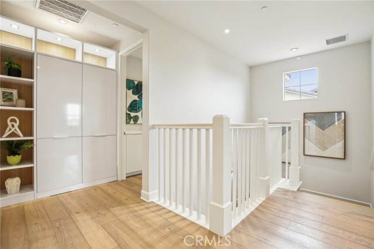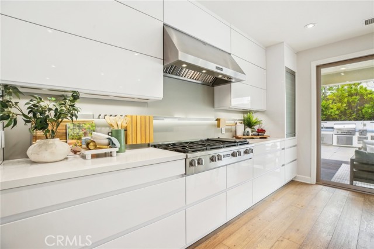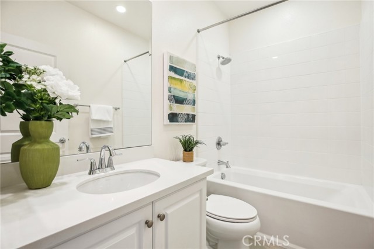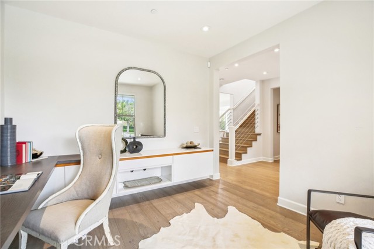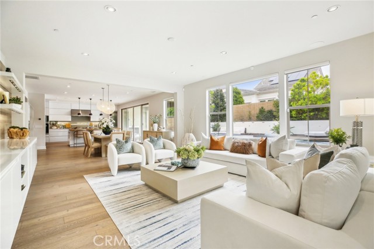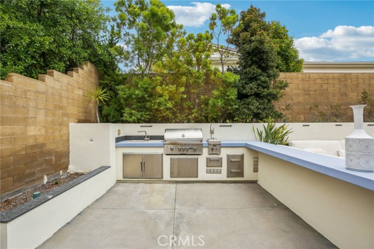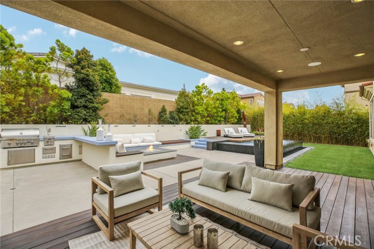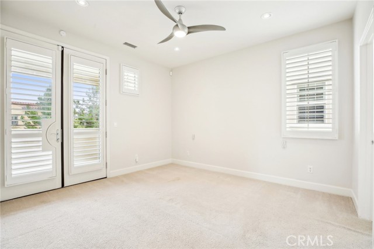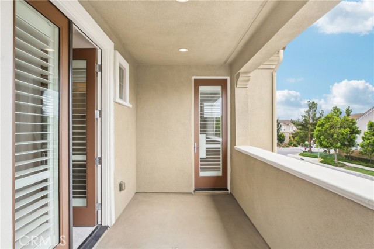151 ALLIUM, IRVINE CA 92618
- 4 beds
- 4.50 baths
- 2,896 sq.ft.
- 5,673 sq.ft. lot
Property Description
One of the most extensively upgraded homes in the Great Park, featuring over $500,000 in thoughtful, high-end upgrades! This contemporary smart-technology home is located in the highly desirable cul-de-sac neighborhood of Pavilion Park and features an open-concept floor plan. The architecturally elegant kitchen boasts LEICHT German-made cabinetry with built-in organizer drawers and luxury MIELE appliances, including an 8-burner range, refrigerator, steamer, coffeemaker, oven, and dishwasher. A walk-in pantry includes a wine cellar with dual temperature control for red and white wines. The living room is outfitted with LEICHT built-in cabinets and a media console. The main floor offers an en-suite bedroom and a versatile den/office—perfect for remote work or study. Upstairs, you’ll find a laundry room, LEICHT built-in hallway cabinets, two additional en-suite bedrooms, and a spacious primary suite featuring dual sinks, luxury Dornbracht fixtures, and a walk-in closet with LEICHT built-in shelving. The home is equipped with TESLA solar panels (13.12 kW) and four Powerwall batteries, along with an additional leased (3 kW) solar system. Other features include two tankless water heaters and Lutron dimmer light switches. The impressive outdoor space includes a saltwater jacuzzi, built-in BBQ/kitchen, built-in seating with a glass fire pit, outdoor shower, low-maintenance artificial grass, and fruit trees—beautifully landscaped for both form and function. HOA amenities include a clubhouse, park, basketball court, fire pit, greenhouse, and two pools. Conveniently located near the Great Park and Wild Rivers Waterpark.
Listing Courtesy of Sarah Kim, Sarah Kim, Broker
Interior Features
Exterior Features
-
mahsa townsendBroker Associate |
CalBRE# 01336533- cell 949.813.8999
- office 949.612.2535
Use of this site means you agree to the Terms of Use
Based on information from California Regional Multiple Listing Service, Inc. as of July 6, 2025. This information is for your personal, non-commercial use and may not be used for any purpose other than to identify prospective properties you may be interested in purchasing. Display of MLS data is usually deemed reliable but is NOT guaranteed accurate by the MLS. Buyers are responsible for verifying the accuracy of all information and should investigate the data themselves or retain appropriate professionals. Information from sources other than the Listing Agent may have been included in the MLS data. Unless otherwise specified in writing, Broker/Agent has not and will not verify any information obtained from other sources. The Broker/Agent providing the information contained herein may or may not have been the Listing and/or Selling Agent.

