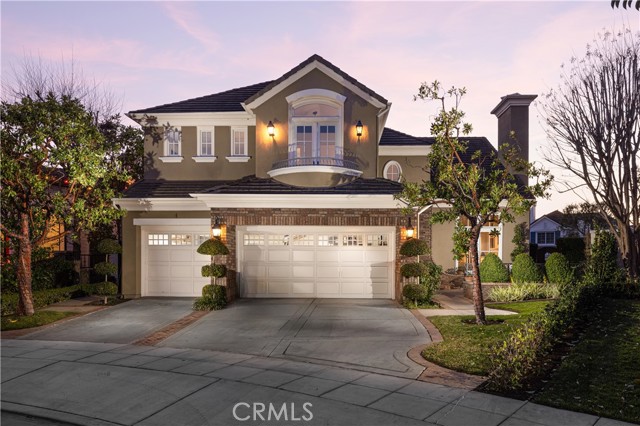15 COLONIAL DRIVE, NEWPORT BEACH CA 92660
- 5 beds
- 4.00 baths
- 3,588 sq.ft.
- 6,758 sq.ft. lot
Property Description
Situated within the prestigious guard-gated community of One Ford Road, 15 Colonial Drive offers 5 bedrooms and 4 bathrooms in the highly sought-after Stonybrook 4 model. This home is thoughtfully upgraded, featuring hardwood floors, tumbled travertine tiles in the foyer, family room, and kitchen, as well as a chef’s kitchen equipped with Sub-Zero and Viking appliances. Both the living and family rooms include fireplaces with detailed mantels, creating welcoming spaces for relaxation or entertaining. The upstairs primary suite boasts a sitting area, balcony, walk-in closet, and a beautiful en-suite bath. Natural light floods the home through oversized windows and French doors, enhancing its bright and airy feel. The private backyard is designed for both enjoyment and practicality, featuring lush landscaping, fruit trees, an outdoor fireplace, and a bar. Backing to the Pasea, which connects directly to the community’s amenities, the property also benefits from serene surroundings and breathtaking sunsets. One Ford Road residents enjoy a host of world-class amenities, including 24-hour guarded gates, two swimming pools, a fitness center, putting greens, croquet and basketball courts, a playground, rose garden, reflection pond, barbecue areas, and a clubhouse. The community also hosts organized events such as a children’s swim team and holiday gatherings, offering an exceptional lifestyle just minutes from shopping, dining, entertainment, beaches, and freeways.
Listing Courtesy of Brian Sperry, Coldwell Banker Realty
Interior Features
Exterior Features
-
mahsa townsendBroker Associate |
CalBRE# 01336533- cell 949.813.8999
- office 949.612.2535
Use of this site means you agree to the Terms of Use
Based on information from California Regional Multiple Listing Service, Inc. as of February 13, 2025. This information is for your personal, non-commercial use and may not be used for any purpose other than to identify prospective properties you may be interested in purchasing. Display of MLS data is usually deemed reliable but is NOT guaranteed accurate by the MLS. Buyers are responsible for verifying the accuracy of all information and should investigate the data themselves or retain appropriate professionals. Information from sources other than the Listing Agent may have been included in the MLS data. Unless otherwise specified in writing, Broker/Agent has not and will not verify any information obtained from other sources. The Broker/Agent providing the information contained herein may or may not have been the Listing and/or Selling Agent.

















