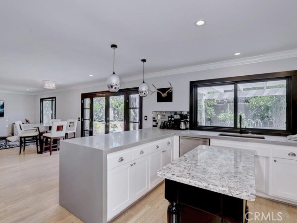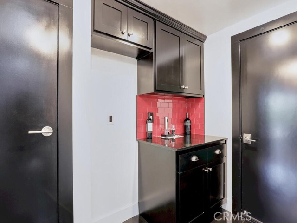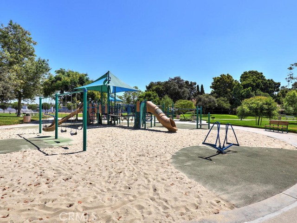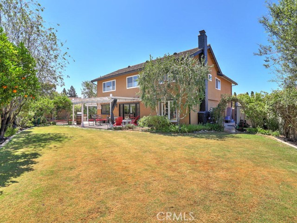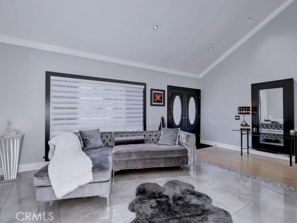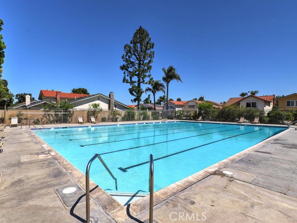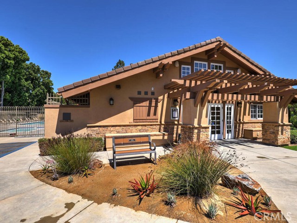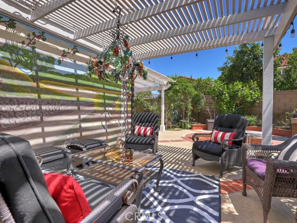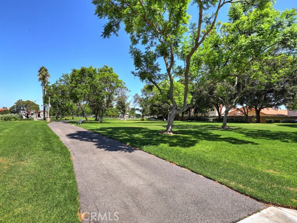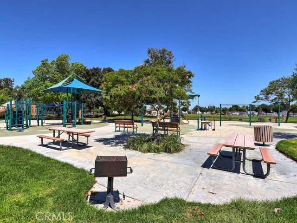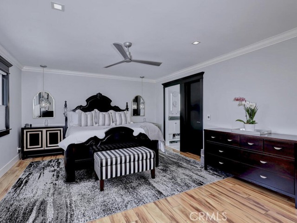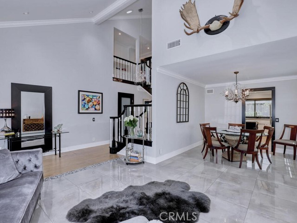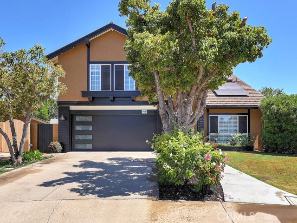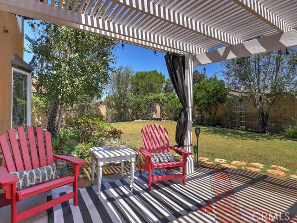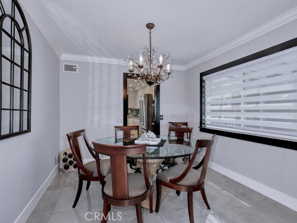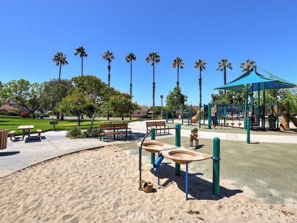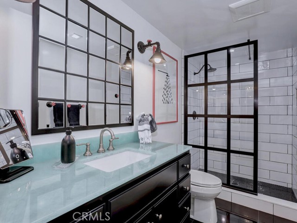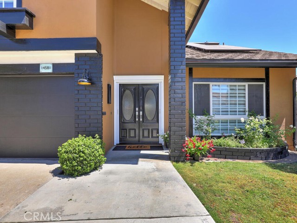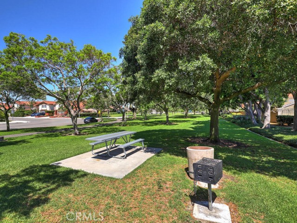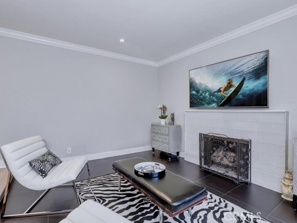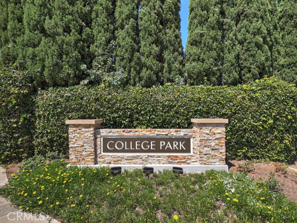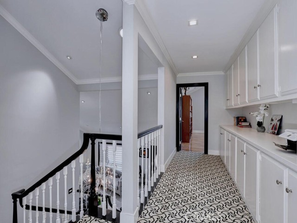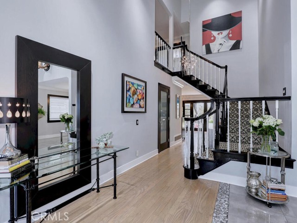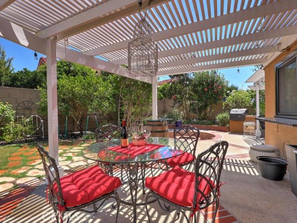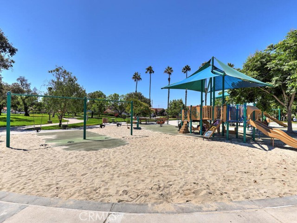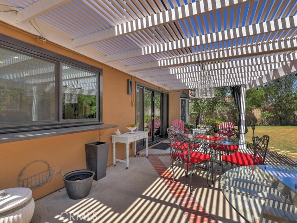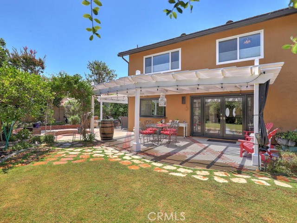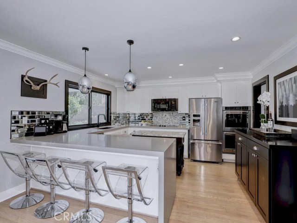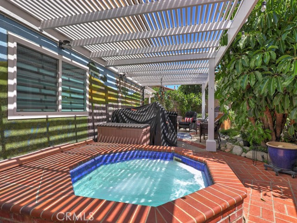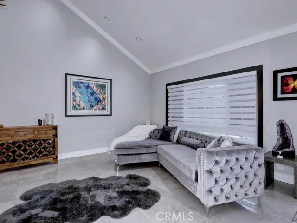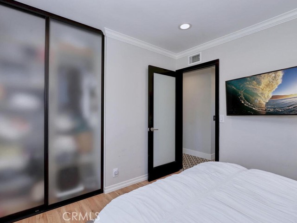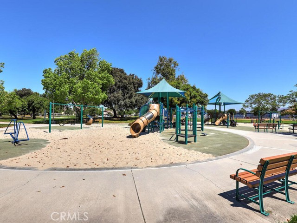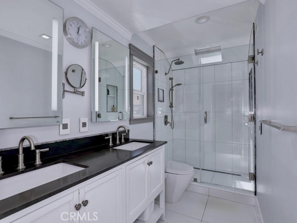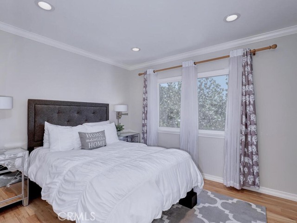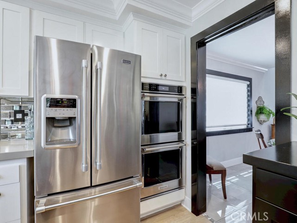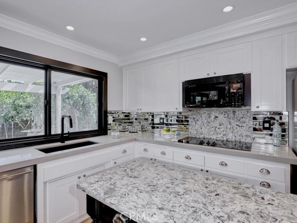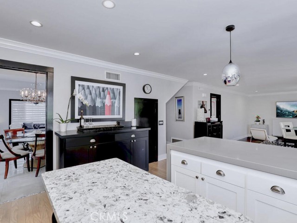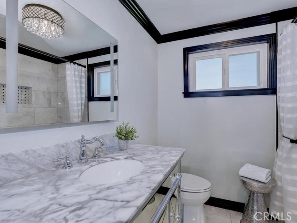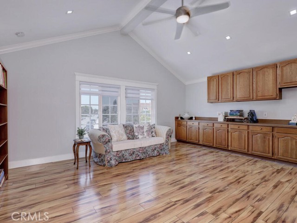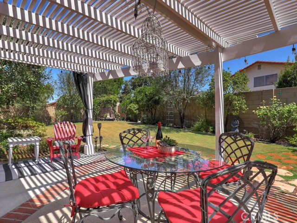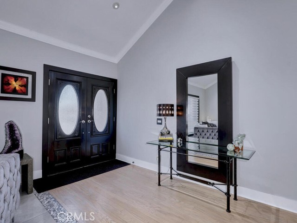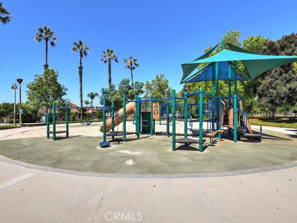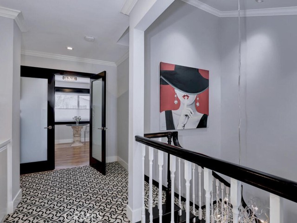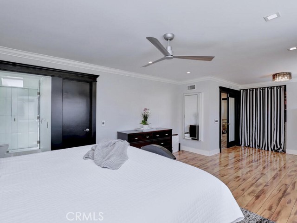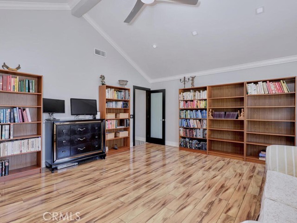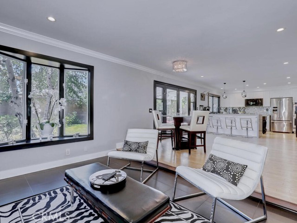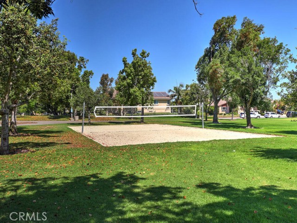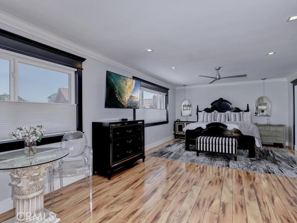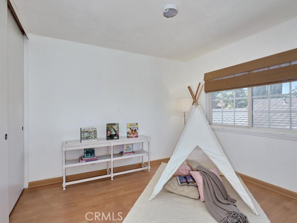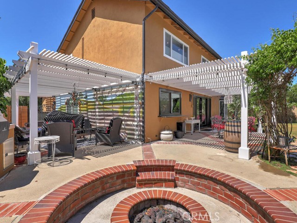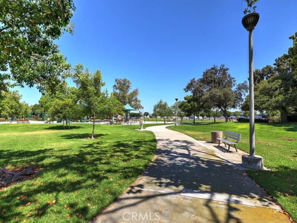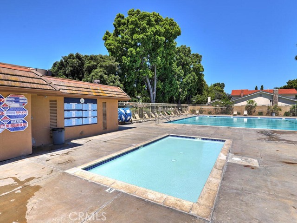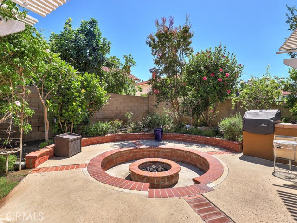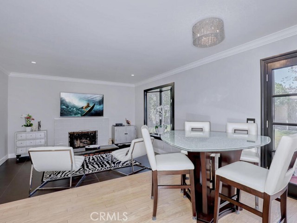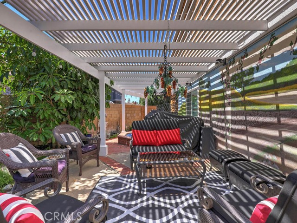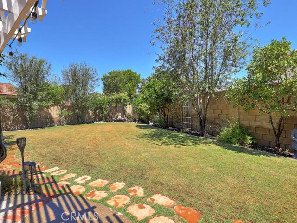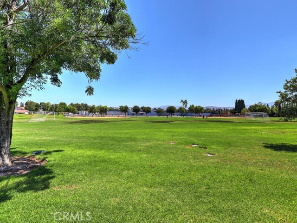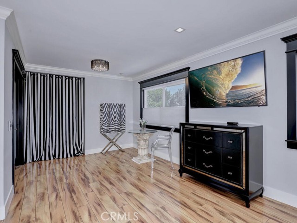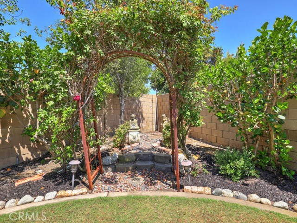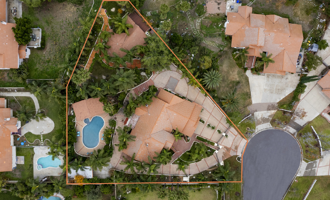14581 MULBERRY AVENUE, IRVINE CA 92606
- 3 beds
- 3.00 baths
- 2,650 sq.ft.
- 7,700 sq.ft. lot
Property Description
Stunning and Highly Upgraded Home with an Amazing Yard! Welcome home to this beautifully maintained home in the highly desirable College Park community, a former model home with one of the largest floor plans available—the Columbia model—situated on the second largest lot in the entire neighborhood. This large 3 bed 3 bath home could easily convert into 5 or 6 bedrooms with the large bonus room + has Solar-Paid in Full & Generates Power! The outdoor space is a true oasis, with a sprawling 7700 sq ft yard designed for both beauty and enjoyment. It features a luxurious spa, perfect for unwinding after a long day. A gas fire pit adds to the cozy ambiance, a pergola with vinyl slats. The built-in BBQ, with its convenient gas line hookup, makes outdoor cooking a breeze. The yard is also home to a variety of fruit trees. Inside, the gourmet kitchen is a chef's delight. It boasts quartz countertops, with mirror subway tiles as the backsplash a center island & oversized counter with barstools. The kitchen cabinets are painted with sleek white lacquer, & stainless-steel appliances. Living areas have been thoughtfully upgraded with new hardwood flooring downstairs, featuring 5-inch custom baseboard trim and crown molding. The area by the fireplace is adorned with porcelain tile, and the fireplace itself is finished with glass tile and a marble mantel. Nice walkway to the double door front entry that welcomes you with hardwood flooring, while the living room showcases 24x24 stone inlay tiles, custom blinds, & recessed lighting. The downstairs bath & laundry room are equally impressive. Full downstairs bath that boasts tempered glass counters & a step-in shower with porcelain tile & a marble base. The primary bedroom is spacious & versatile, offering the option to create an office or additional bedroom. It features bamboo flooring and two large closets, one equipped with shelving and file cabinets & the other is a walk-in cedar-lined closet. En suite master bath, with dual vanity & step in shower. Upstairs bedrooms have laminate flooring, custom closets. No expense spared on this magnificent home, all the additional enhancements, are in the supplements. Don't miss this fully remodeled home. College Park offers 3 swimming pools, club house, 7.5 Acre Park, which includes the Award-Winning Elementary School, Playgrounds, Volleyball Court, & Lots of Room for Outdoor Activities. Offers Low Taxes & No Mello Roos, plus nearby shopping centers & freeways.
Listing Courtesy of Ruth Bruno, Regency Real Estate Brokers
Interior Features
Exterior Features
Use of this site means you agree to the Terms of Use
Based on information from California Regional Multiple Listing Service, Inc. as of August 28, 2024. This information is for your personal, non-commercial use and may not be used for any purpose other than to identify prospective properties you may be interested in purchasing. Display of MLS data is usually deemed reliable but is NOT guaranteed accurate by the MLS. Buyers are responsible for verifying the accuracy of all information and should investigate the data themselves or retain appropriate professionals. Information from sources other than the Listing Agent may have been included in the MLS data. Unless otherwise specified in writing, Broker/Agent has not and will not verify any information obtained from other sources. The Broker/Agent providing the information contained herein may or may not have been the Listing and/or Selling Agent.

