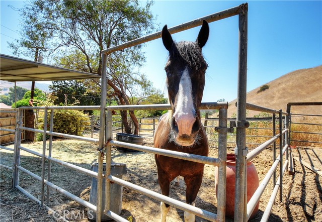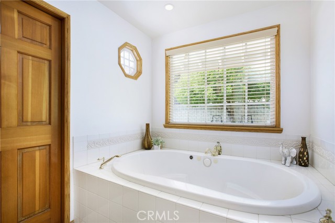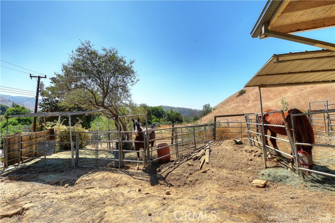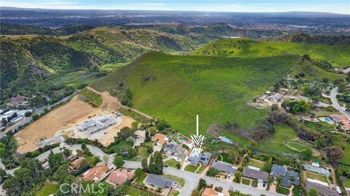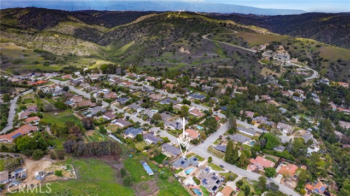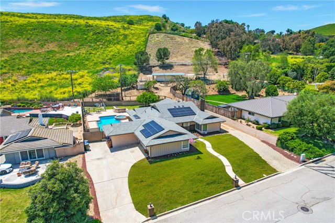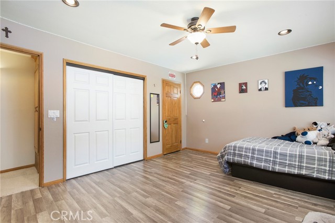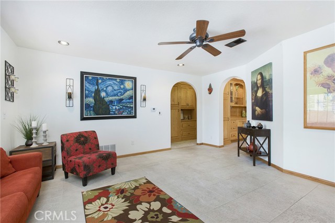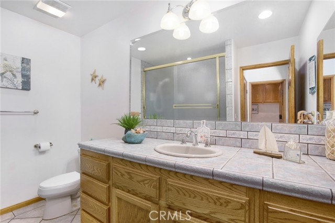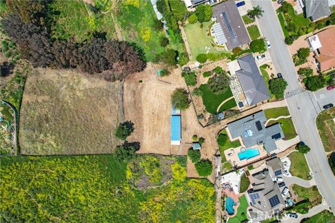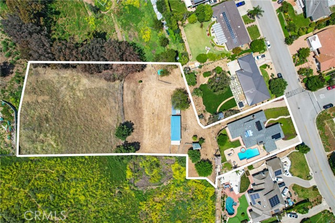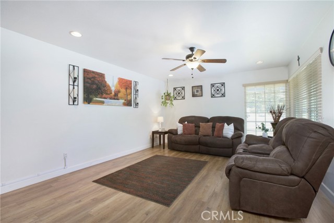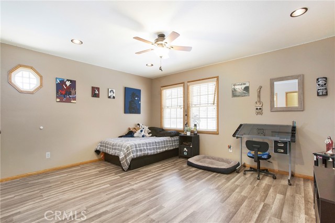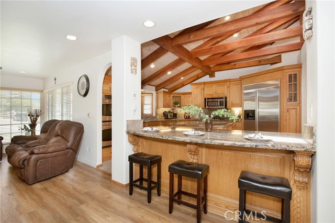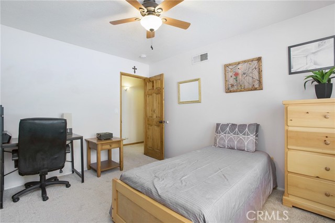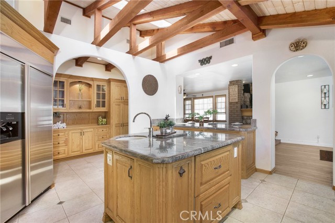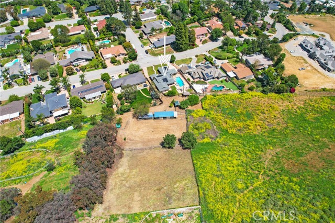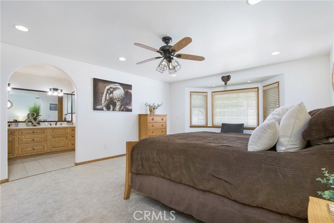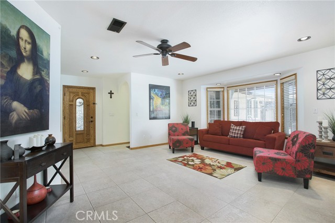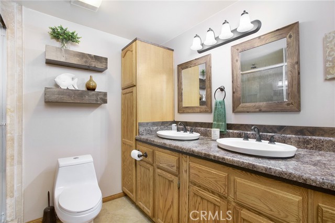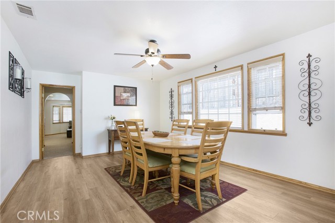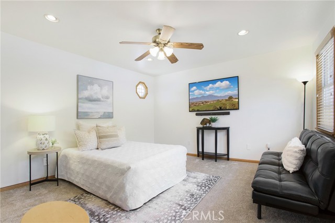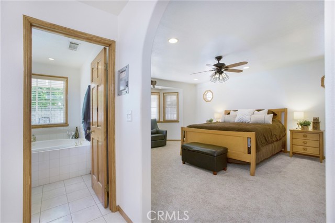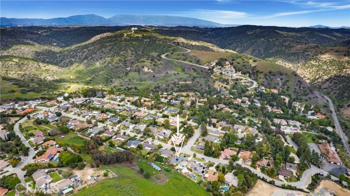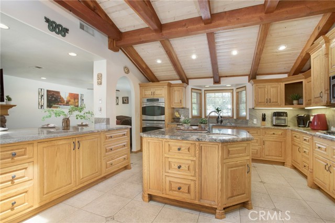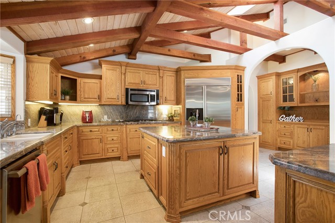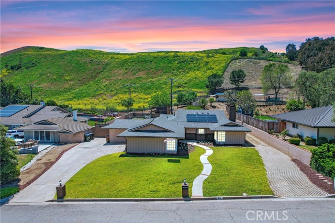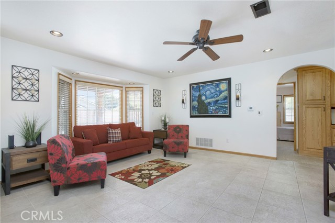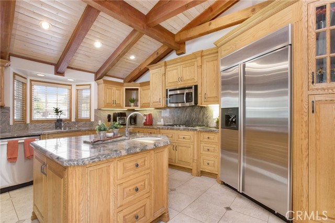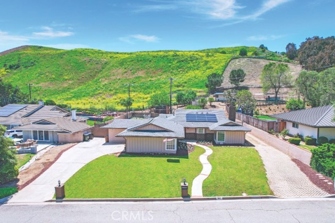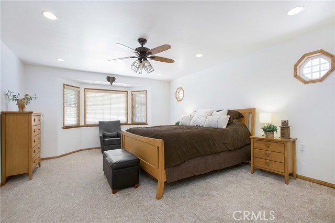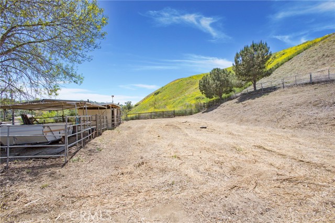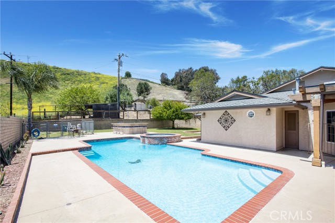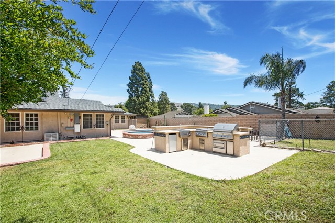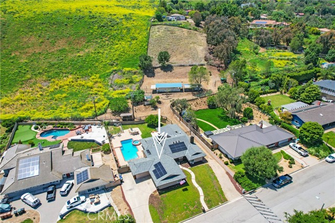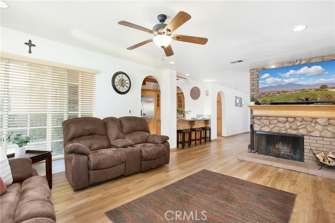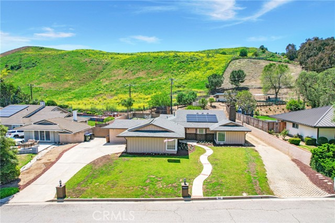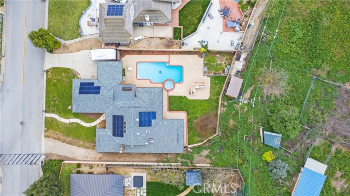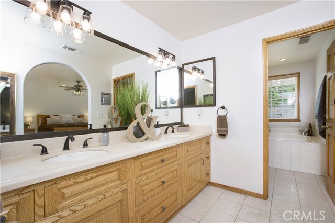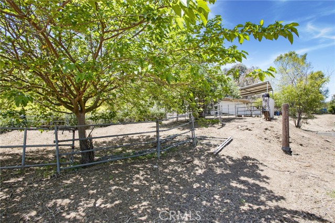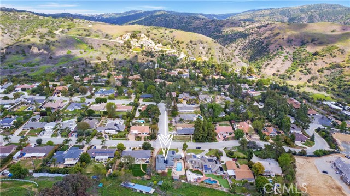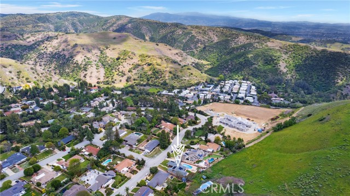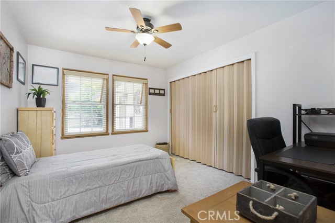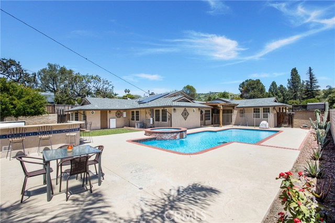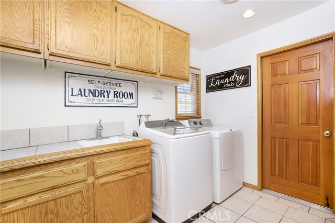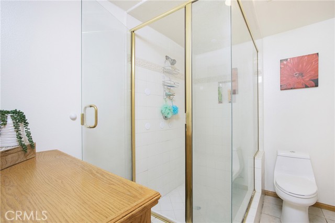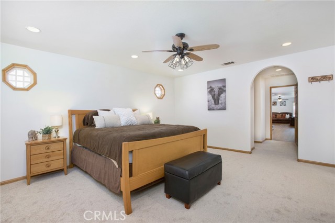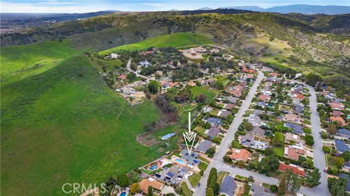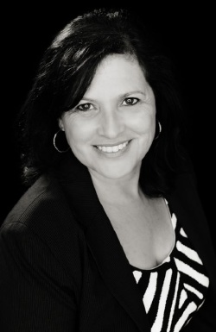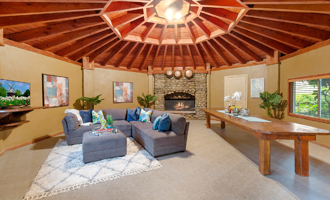145 LILAC LANE, BREA CA 92823
- 4 beds
- 3.00 baths
- 2,949 sq.ft.
- 60,389 sq.ft. lot
Property Description
Sprawling single story ranch style estate in the highly sought-after Olinda Village community in Brea! This is your opportunity to have that country feel, yet just minutes from the city. This 4-bedroom, 3-bathroom pool home is situated on a LARGE 1.3 ACRE LOT with RV Parking and a dual driveway on either side of the home! Some amazing features of this home include PAID OFF Tesla Solar Panels, a pool, spa, built-in BBQ, large primary bedroom with an ensuite bath, recessed lighting and more! Upon entering the estate, you will find yourself in the formal living room with a large bay window overlooking the expansive backyard. All bedrooms, except for the primary suite, can be found off of the two hallways leading from the living room. There are two full bathrooms, one of which has a deep soaking tub and shower combo. The breathtaking gourmet kitchen features vaulted ceilings and exposed wood beams, as well as a dual oven, built-in range, large island with prep sink, oversized refrigerator, breakfast bar, granite countertops, skylights, built-in wood storage features, and pantry. The north wing of the home, off of the kitchen, is where you will find the Den with a stone gas fireplace and a formal dining room large enough for all the family gatherings. Further down the hall is the primary bedroom and ensuite bath. The primary bedroom is spacious and features a large walk-in closet, bay window, large dual vanity, private shower room, and private jet tub room. The estate also offers dual pane windows with natural wood frames throughout. The one-of-a-kind backyard features a refreshing pool with custom finishing, spa that fits 10 people, BBQ island with all the extras (food warmer, BBQ, griddle, fridge, sink, ice bin). There is enough land to build a guest house. Your country oasis awaits but won't for long! You owe it to yourself to see that land and suburbs can exist together!
Listing Courtesy of Alex Horowitz, Coldwell Banker Diamond
Interior Features
Exterior Features
Use of this site means you agree to the Terms of Use
Based on information from California Regional Multiple Listing Service, Inc. as of July 17, 2024. This information is for your personal, non-commercial use and may not be used for any purpose other than to identify prospective properties you may be interested in purchasing. Display of MLS data is usually deemed reliable but is NOT guaranteed accurate by the MLS. Buyers are responsible for verifying the accuracy of all information and should investigate the data themselves or retain appropriate professionals. Information from sources other than the Listing Agent may have been included in the MLS data. Unless otherwise specified in writing, Broker/Agent has not and will not verify any information obtained from other sources. The Broker/Agent providing the information contained herein may or may not have been the Listing and/or Selling Agent.

