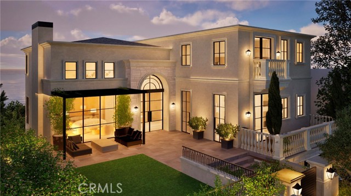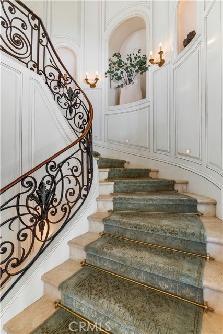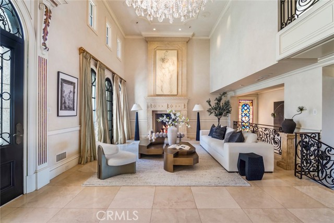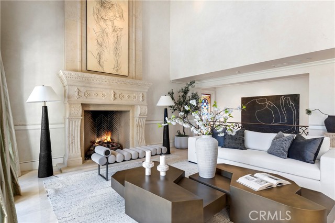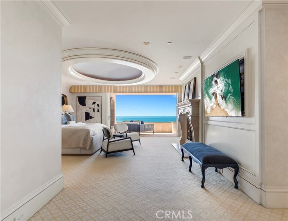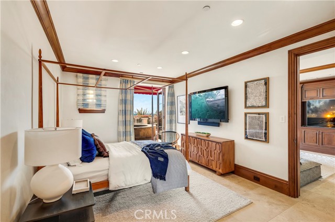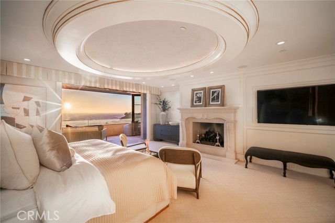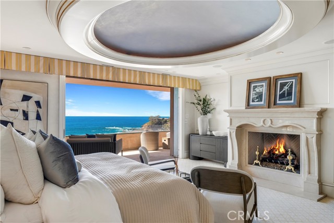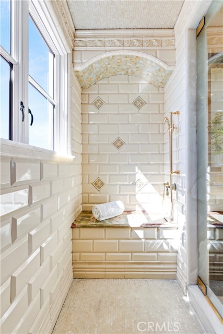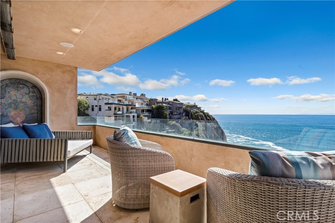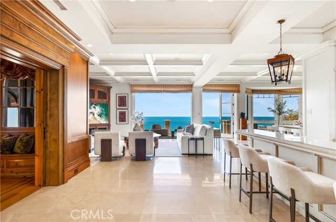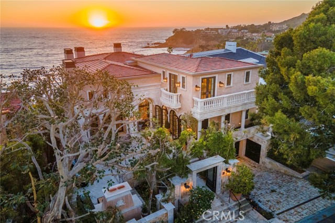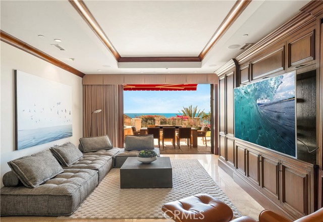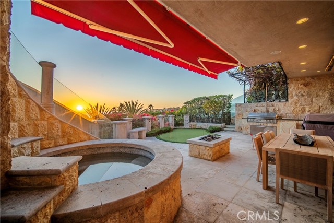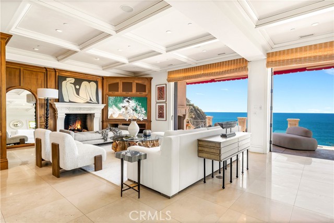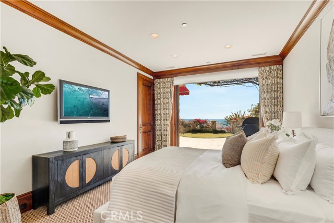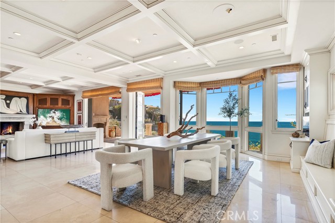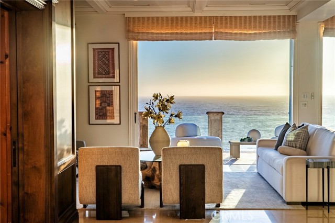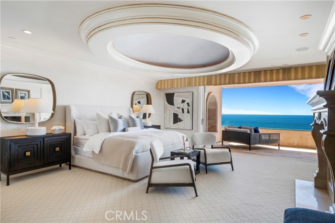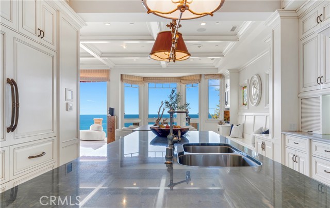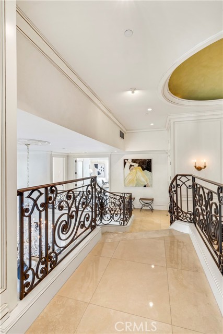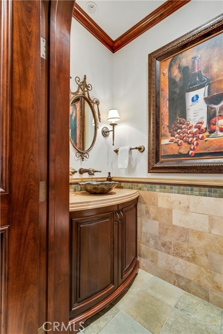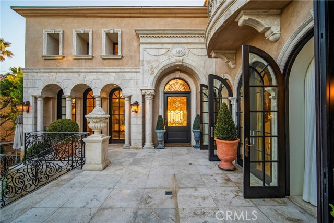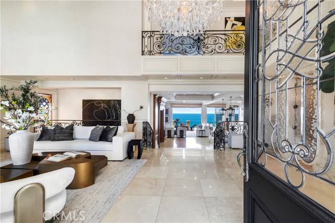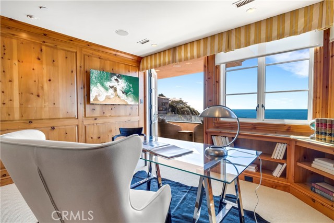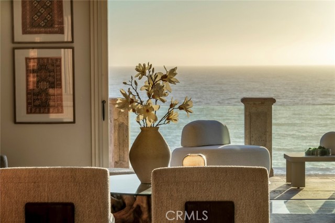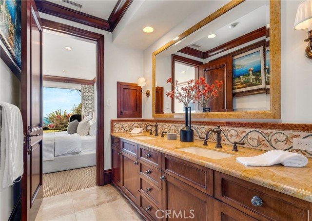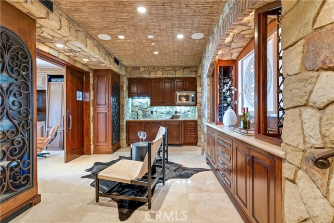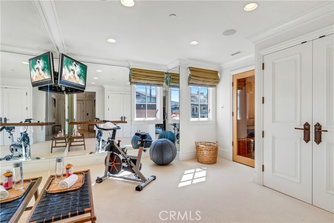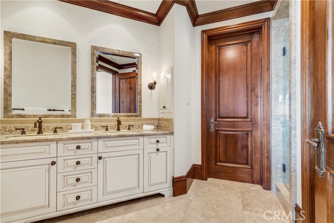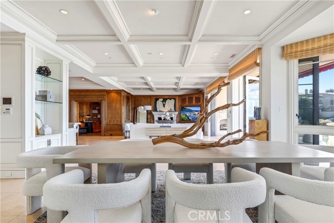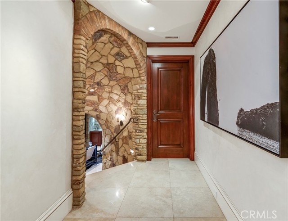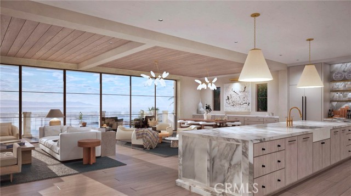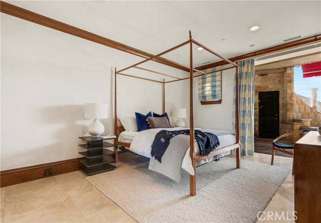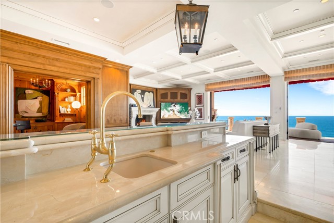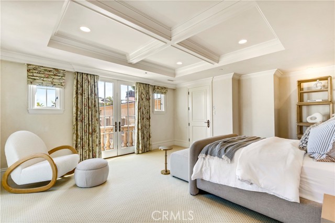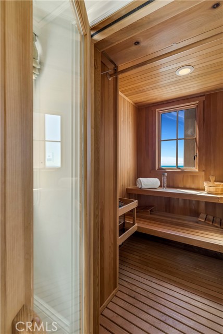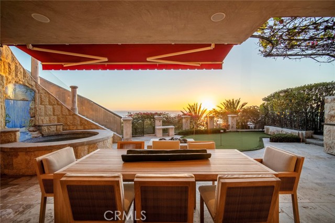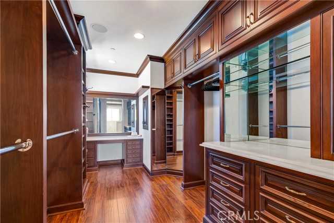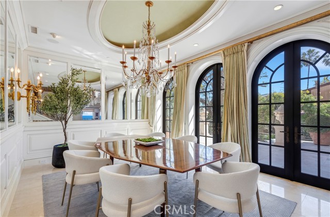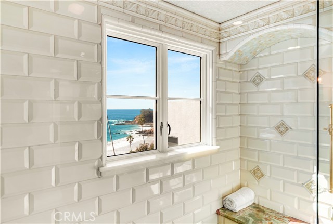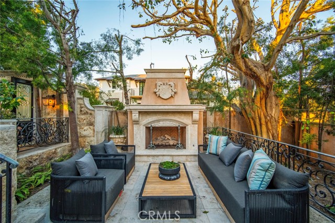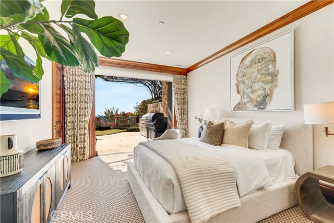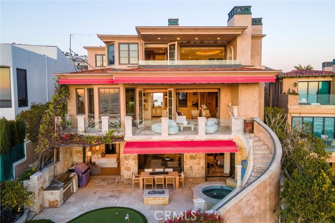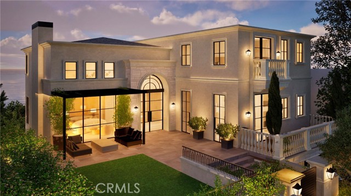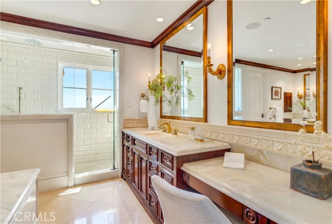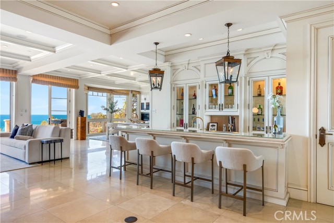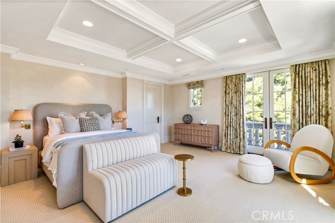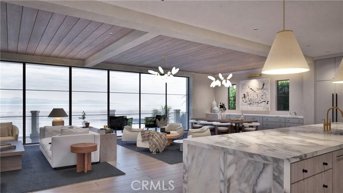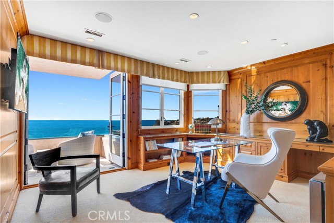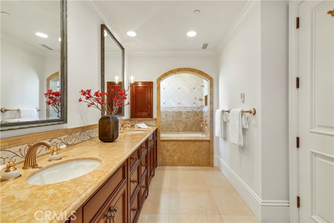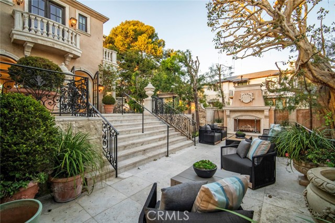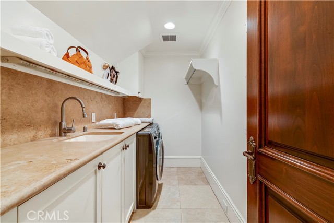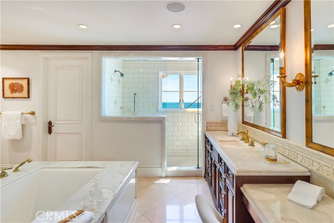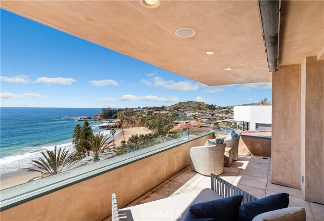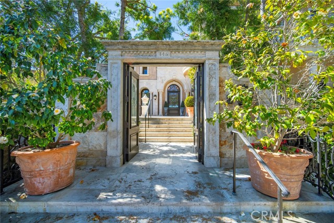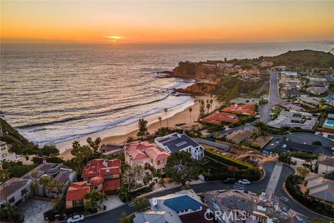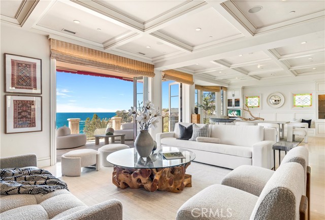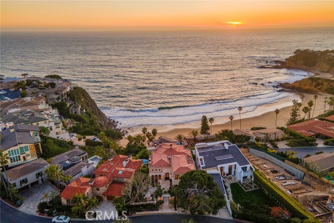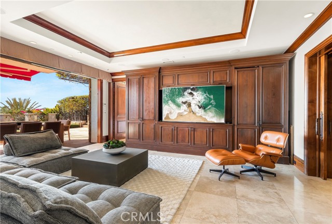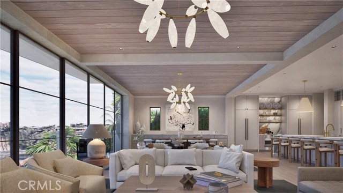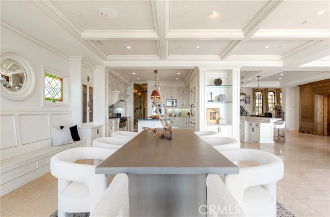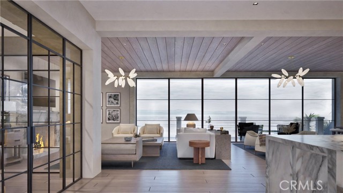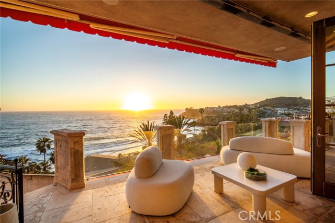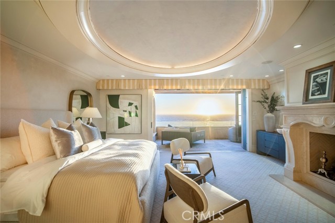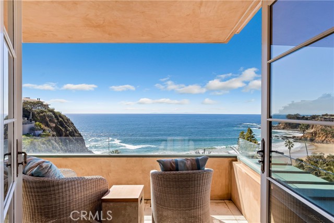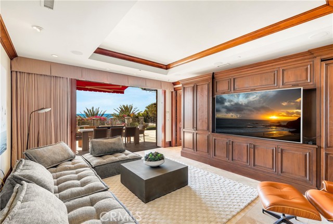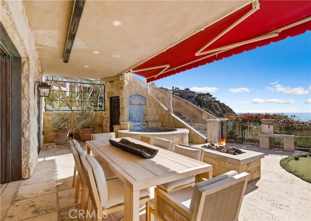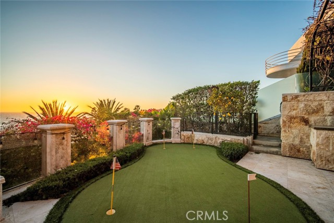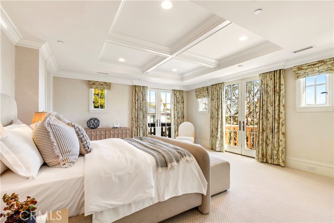145 EMERALD BAY, LAGUNA BEACH CA 92651
- 5 beds
- 7.25 baths
- 6,965 sq.ft.
- 8,423 sq.ft. lot
Property Description
EMERALD BAY | LAGUNA BEACH | Rebuilt from the ground up in 2007, this iconic Emerald Bay estate commands one of the community’s most privileged north-point positions, offering unobstructed, front-row views of Irvine Cove, Catalina Island, and spectacular Pacific sunsets. Spanning approximately 7,000 square feet, the residence features five spacious bedroom suites—each with its own bath and walk-in closet—along with two additional half baths. Crafted for elevated coastal living, the home includes formal living and dining rooms, a chef’s kitchen connected to a relaxed family and dining area, and two private offices. The primary suite is an exceptional retreat with a spa-inspired bath, oversized walk-in shower, soaking tub, and dual walk-in closets. Indoor and outdoor living blend effortlessly. A dramatic entry courtyard welcomes guests with a fireplace and alfresco dining area, while the main-level terrace showcases panoramic ocean vistas and a lounge warmed by a second outdoor fireplace. The lower level is designed for entertainment, featuring a private rear yard with an outdoor kitchen, built-in barbecue, dining space, heated spa, fire-pit seating, and a putting green—all framed by striking white-water views. THE FUTURE Approved architectural plans—cleared by both the Emerald Bay Community Association and the County of Orange—allow for a complete re-envisioning of the estate, including a stunning new infinity-edge pool and spa. Created by noted Laguna Beach architect Rory Foubister, the reimagined design embraces a sophisticated soft-contemporary style with refined finishes and modern coastal elegance. Plans and renderings are available upon request.
Listing Courtesy of Harold Noriega, Compass
Interior Features
Exterior Features
Use of this site means you agree to the Terms of Use
Based on information from California Regional Multiple Listing Service, Inc. as of November 21, 2025. This information is for your personal, non-commercial use and may not be used for any purpose other than to identify prospective properties you may be interested in purchasing. Display of MLS data is usually deemed reliable but is NOT guaranteed accurate by the MLS. Buyers are responsible for verifying the accuracy of all information and should investigate the data themselves or retain appropriate professionals. Information from sources other than the Listing Agent may have been included in the MLS data. Unless otherwise specified in writing, Broker/Agent has not and will not verify any information obtained from other sources. The Broker/Agent providing the information contained herein may or may not have been the Listing and/or Selling Agent.

