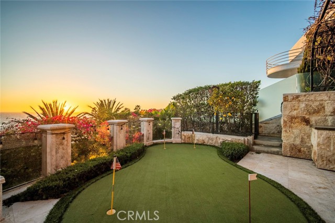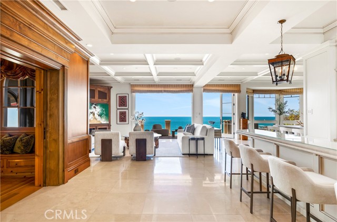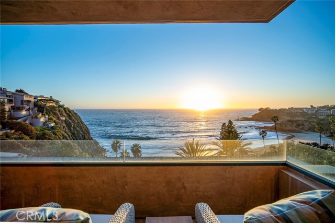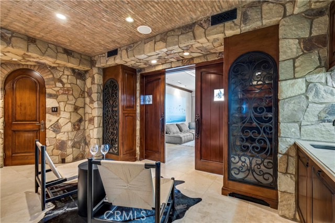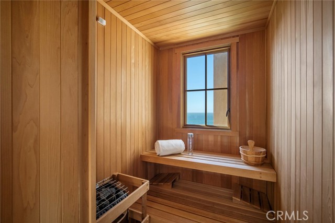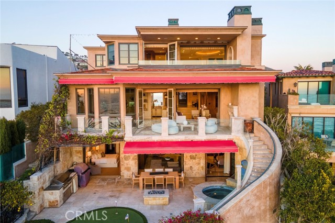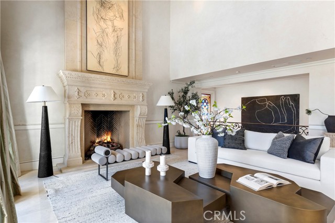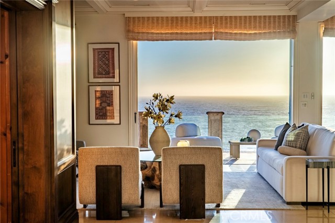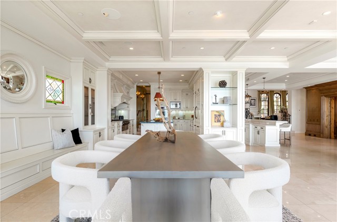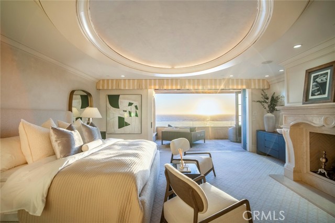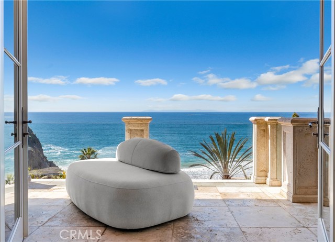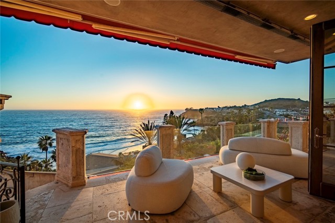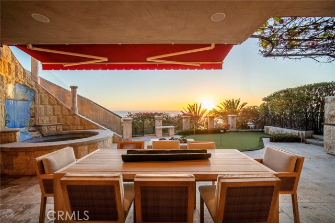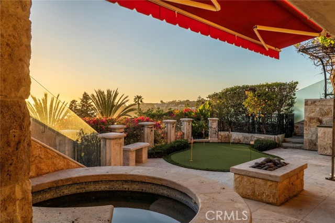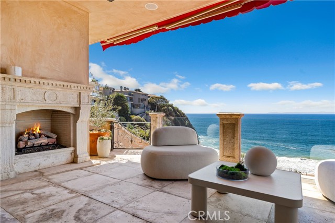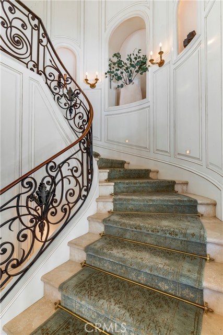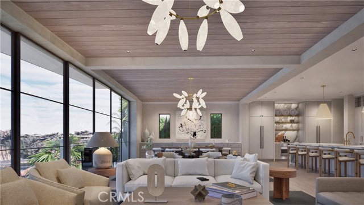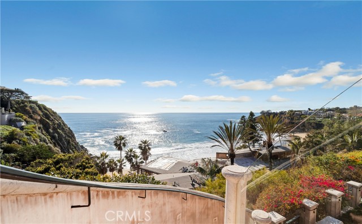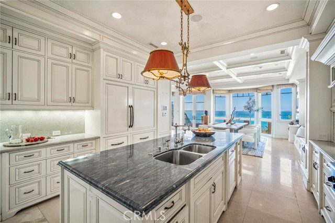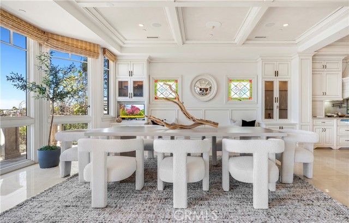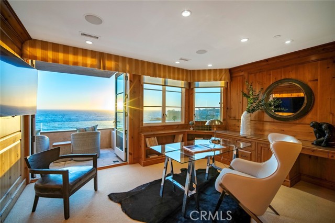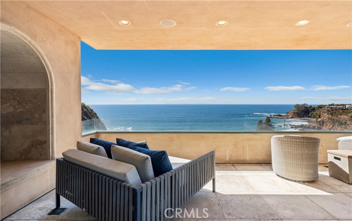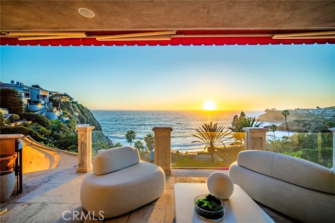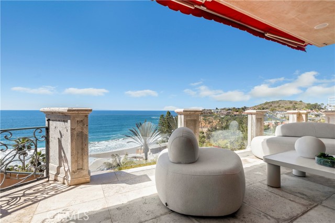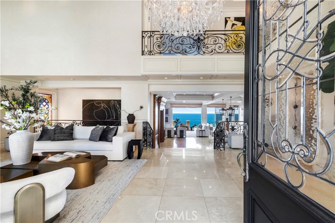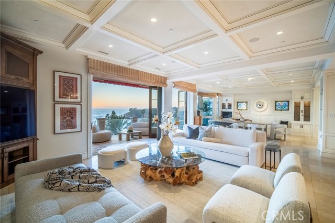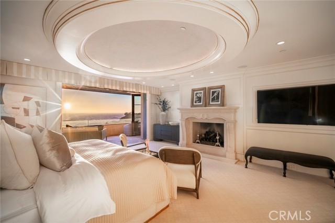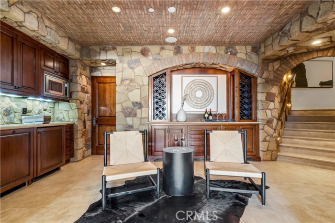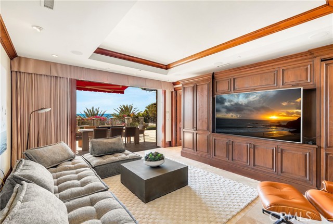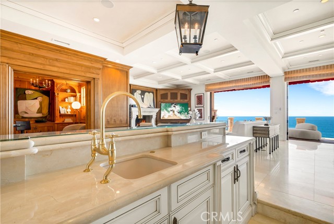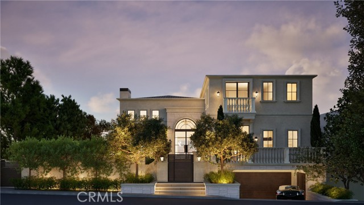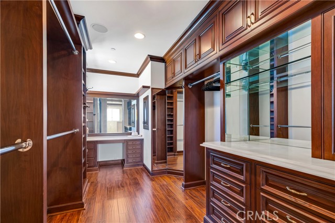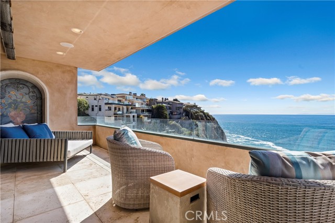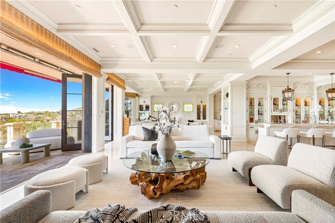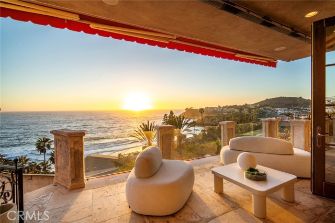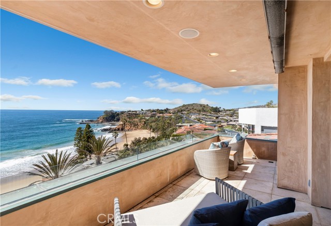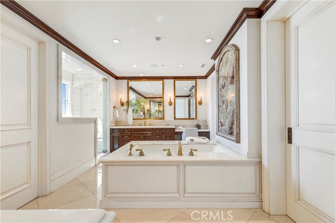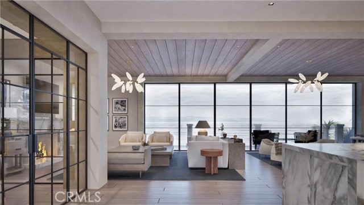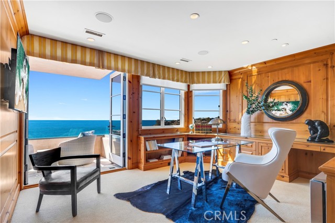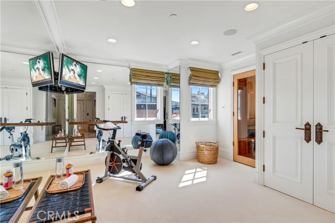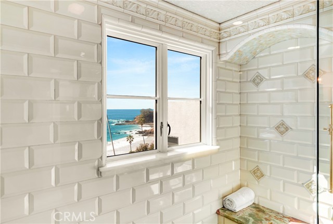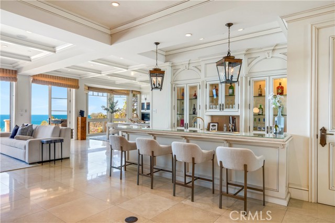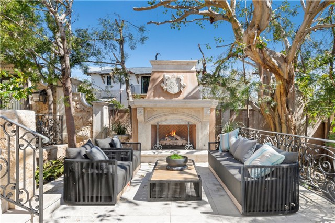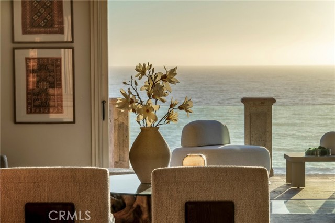145 EMERALD BAY, LAGUNA BEACH CA 92651
- 5 beds
- 7.25 baths
- 6,965 sq.ft.
- 8,423 sq.ft. lot
Property Description
EMERALD BAY | LAGUNA BEACH | FUTURE: A visionary transformation is on the horizon. Plans for a full-scale renovation, including the addition of a 759-square-foot ADU plus a new infinity edge swimming pool and spa are in the final approval stage. Designed by acclaimed Laguna Beach architect Rory Foubister, the proposed and attached renderings reveal the repurposing of the interior space with a sophisticated soft contemporary aesthetic, elevating the estate with exquisite finishes and modern elegance. The enclosed renderings in the photo section provide you with a glimpse of the vision. PRESENT DAY: Built in 2007, this stunning Emerald Bay estate sits atop the north point, offering breathtaking views of Irvine Cove, Catalina Island, and dramatic sunsets over the Pacific. Spanning approximately 7,000 square feet, the residence features five bedrooms—each with en suite bathrooms and walk-in closets—along with two half bathrooms. Designed for both elegance and comfort, the home includes formal living and dining rooms, a chef’s kitchen with a family room and casual dining area, and two private offices. The luxurious primary suite offers a private retreat, spa-like bathroom, spacious walk-in shower, soaking tub, and two generous walk-in closets. Seamlessly blending indoor and outdoor living, the home’s exterior spaces include a grand entry courtyard with a cozy fireplace and dining area. The main level terrace offers an inviting lounge area with a second outdoor fireplace, perfect for enjoying panoramic ocean views. On the lower level, an entertainer’s dream awaits with an outdoor dining space, built-in barbecue, heated spa, fire pit seating, and a private putting green—all set against the backdrop of mesmerizing white-water views.
Listing Courtesy of Harold Noriega, Compass
Interior Features
Exterior Features
Use of this site means you agree to the Terms of Use
Based on information from California Regional Multiple Listing Service, Inc. as of April 17, 2025. This information is for your personal, non-commercial use and may not be used for any purpose other than to identify prospective properties you may be interested in purchasing. Display of MLS data is usually deemed reliable but is NOT guaranteed accurate by the MLS. Buyers are responsible for verifying the accuracy of all information and should investigate the data themselves or retain appropriate professionals. Information from sources other than the Listing Agent may have been included in the MLS data. Unless otherwise specified in writing, Broker/Agent has not and will not verify any information obtained from other sources. The Broker/Agent providing the information contained herein may or may not have been the Listing and/or Selling Agent.

