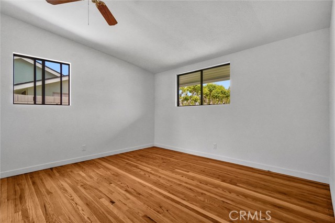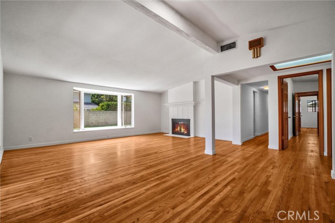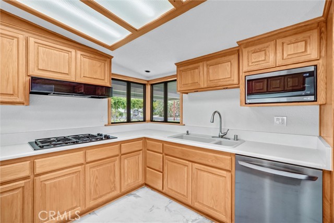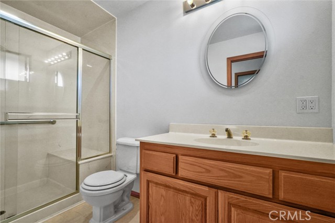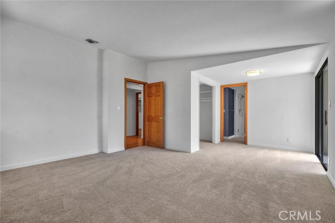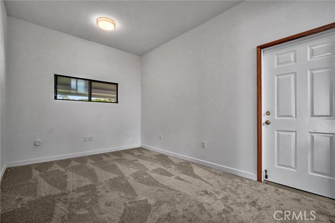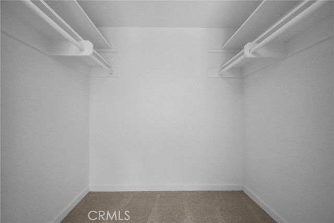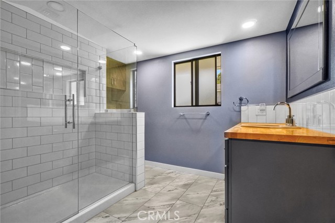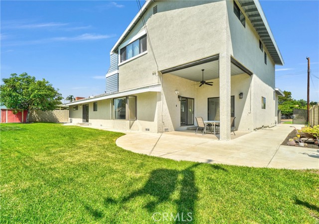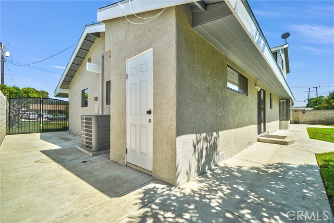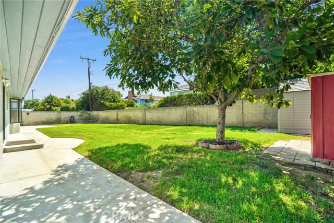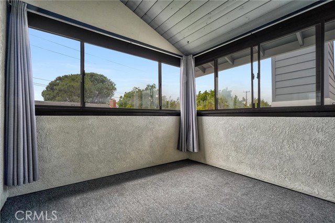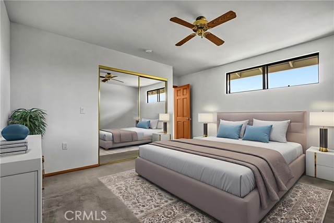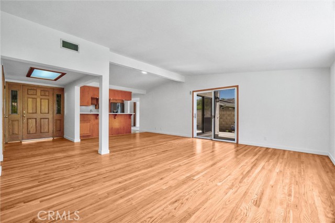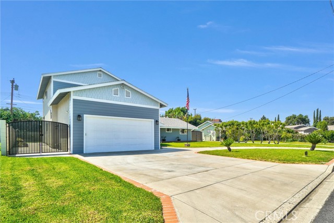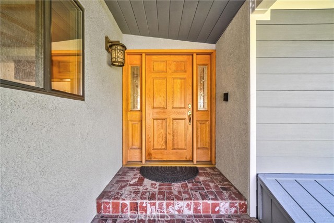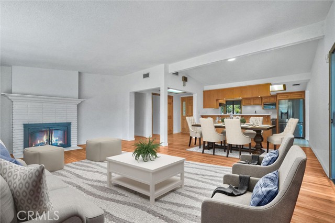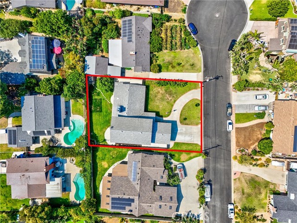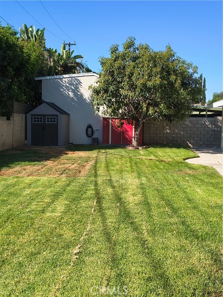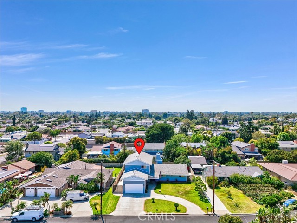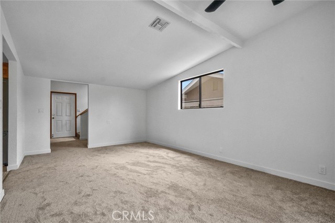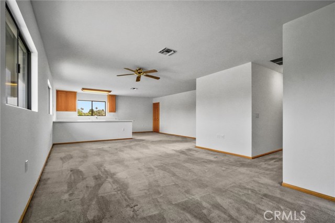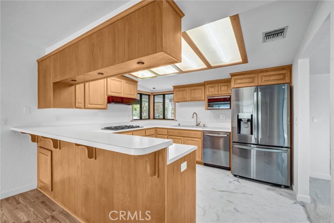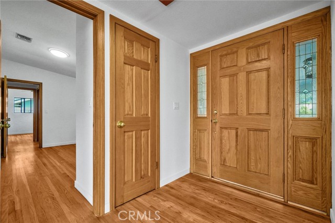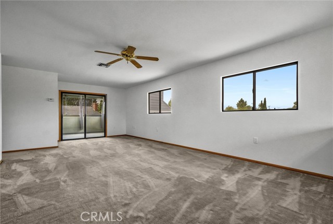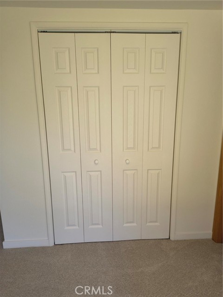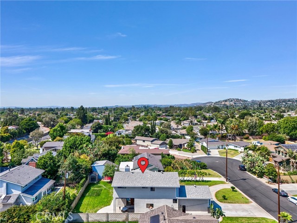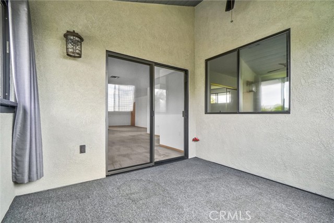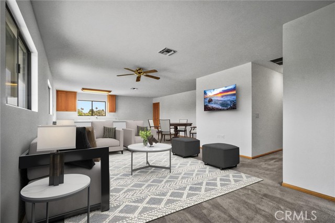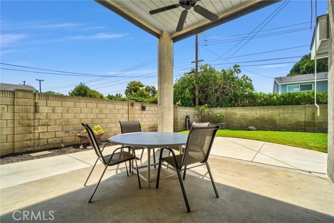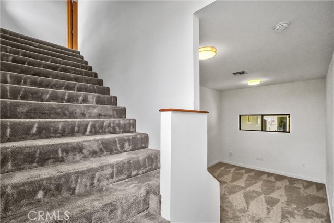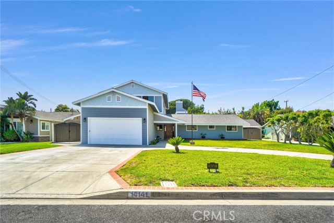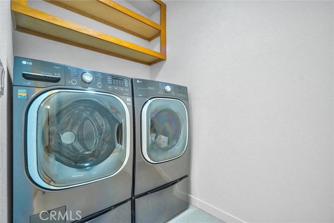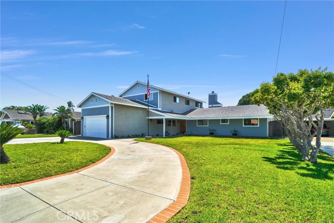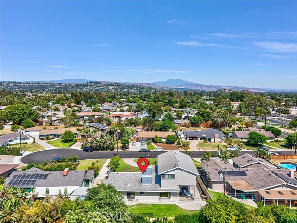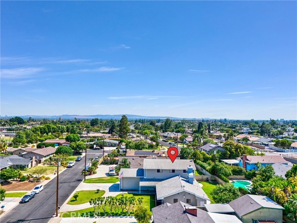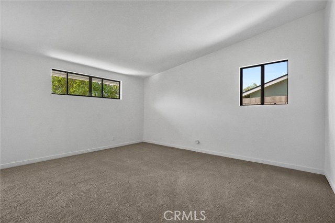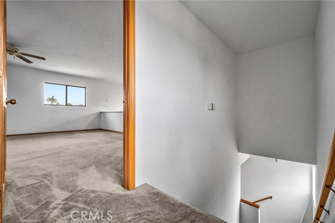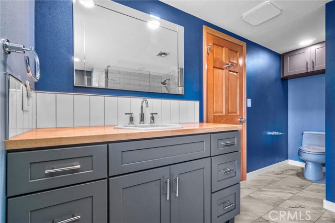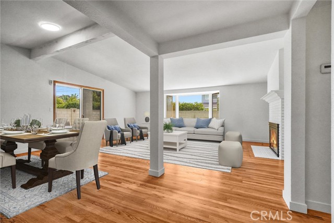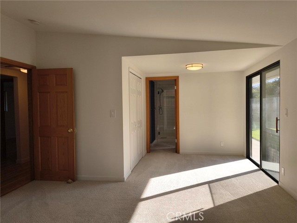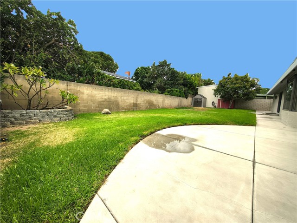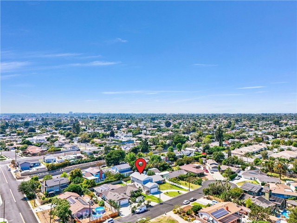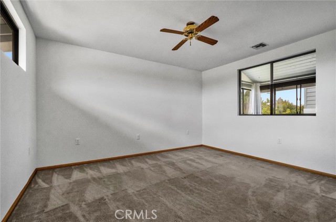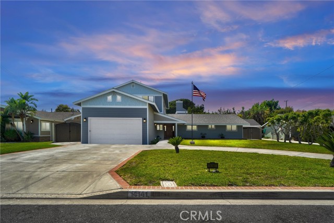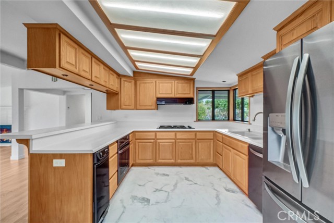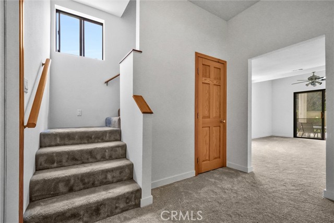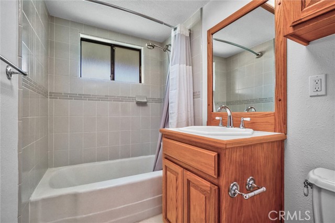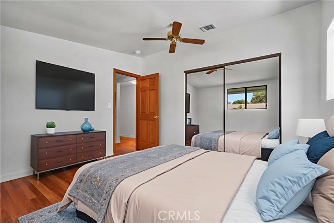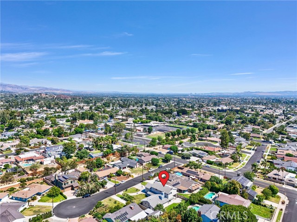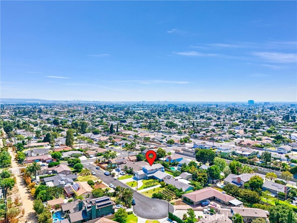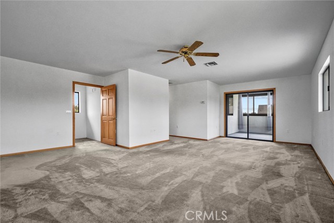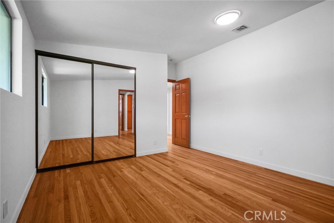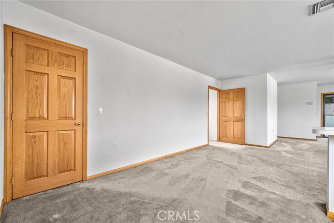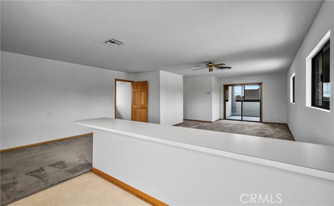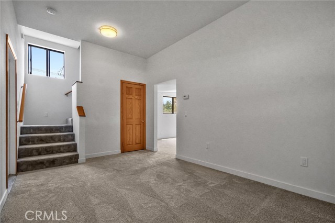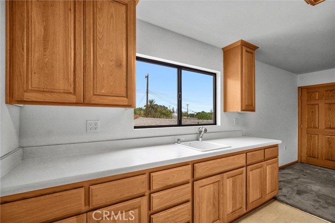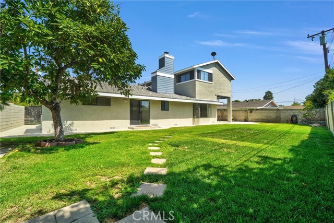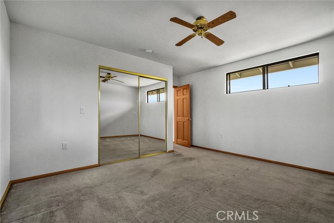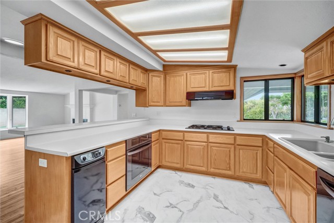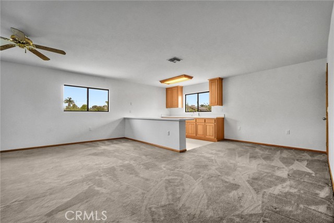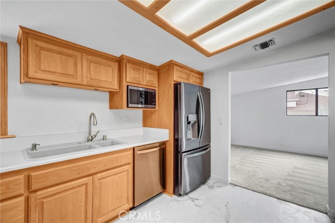14141 CLARISSA LANE, NORTH TUSTIN CA 92705
- 4 beds
- 2.50 baths
- 3,084 sq.ft.
- 10,904 sq.ft. lot
Property Description
Location & Incredible Value!! Best Deal in Central OC!! Award winning School District including Foothill High School! Don’t Miss this ONCE in a Lifetime Opportunity to own this North Tustin, semi-custom, expanded 4 bed, 3 bath, 3084sf multi-generational home with an upstairs In-Law / potential ADU suite on a flat 10,904sf lot with a pool sized backyard. At just $580 sq. ft., this home is a STEAL!! Run comps & do the Math!! The approximately 2000 sq. ft. Downstairs consists of 3 bedrooms, 1.75 Bathrooms, Laundry room, Kitchen, Living room, Dining area, Family/Formal Dining room & an Office/flex space. Upstairs offers a 1043SF In-law Suite with a Kitchenette, Dining area, Living, Bed & Bathroom + a 10x10 enclosed patio. Other options include use as a Master Retreat or converting it into an ADU rental. As you drive up you will immediately notice the huge front yard with an extra thick 6" concrete 6+ car driveway with a circular entry/exit & potential 40' RV parking. Deep eves & the large covered front porch welcome guests while high-end metal gates & exterior metal doors secure the premises. As you step through the Custom Oak front door entry into the Foyer you will immediately notice the sweeping view of the large open Living room with a gas fireplace, a large bay window & sliding glass doors providing an abundance of natural light and a view of the large pool sized backyard surrounded by concrete block walls and neighboring trees providing a private outdoor retreat. The open floor plan provides an inviting entry flowing from the Foyer to the spacious Living room into a large Dining area & Kitchen making everyone at the gathering feel included. Off the Kitchen is a Family or Formal Dining room w/sliding glass doors leading to a covered patio. On the opposite side of the room an entry leading to the Office/Flex space which leads either out to the attached 2 car garage or upstairs to the In-law suite. The downstairs Master Suite with a walk-in closet is newly remodeled while the rest of the home was expanded & remodeled around 2000. All of the original hollow interior doors were replaced w/solid Oak hardwood doors, frames & trim. All interior walls & ceilings just repaired, re-textured & repainted. The solid Oak hardwood floors throughout were just stripped, drum sanded & refinished. New Waterproof Vinyl Plank flooring just installed in the kitchen & carpeting just installed in the Master Bedroom, Family/Formal Dining room & the Office/flex space.
Listing Courtesy of Michael Pacaud, Expert Real Estate Services
Interior Features
Exterior Features
-
mahsa townsendBroker Associate |
CalBRE# 01336533- cell 949.813.8999
- office 949.612.2535
Use of this site means you agree to the Terms of Use
Based on information from California Regional Multiple Listing Service, Inc. as of November 6, 2025. This information is for your personal, non-commercial use and may not be used for any purpose other than to identify prospective properties you may be interested in purchasing. Display of MLS data is usually deemed reliable but is NOT guaranteed accurate by the MLS. Buyers are responsible for verifying the accuracy of all information and should investigate the data themselves or retain appropriate professionals. Information from sources other than the Listing Agent may have been included in the MLS data. Unless otherwise specified in writing, Broker/Agent has not and will not verify any information obtained from other sources. The Broker/Agent providing the information contained herein may or may not have been the Listing and/or Selling Agent.

