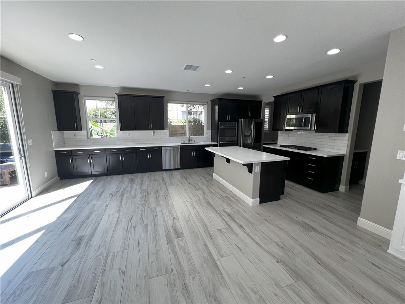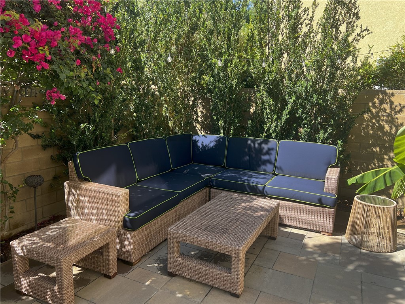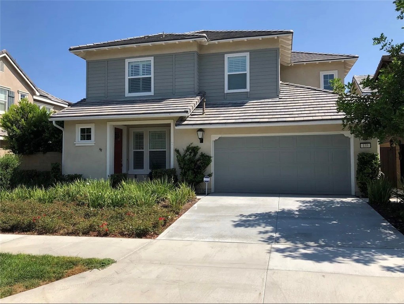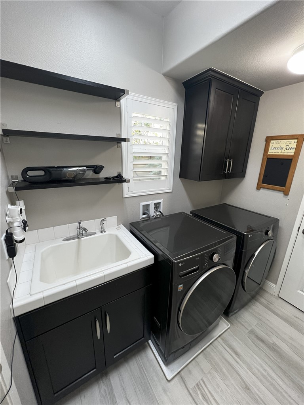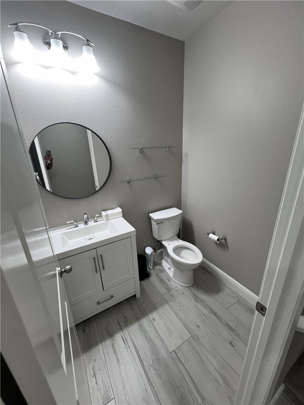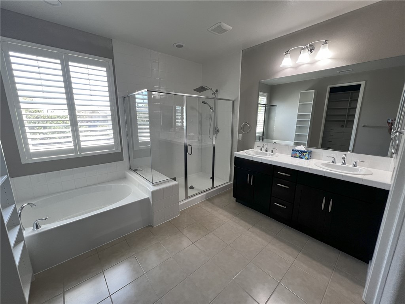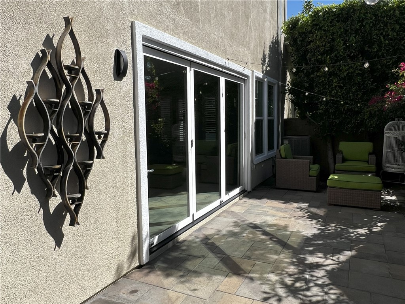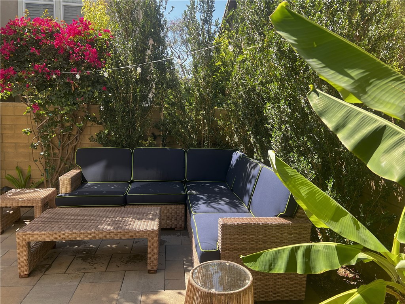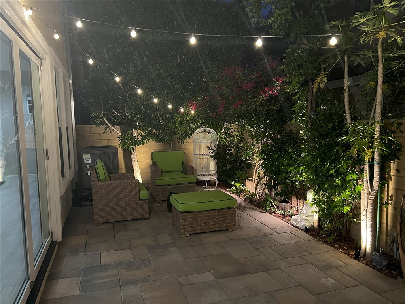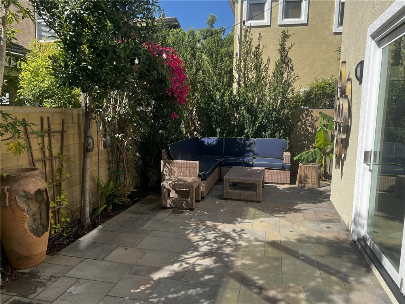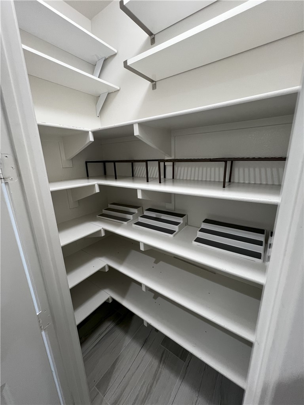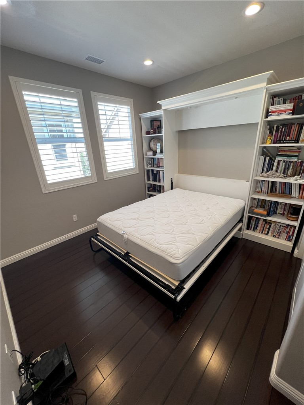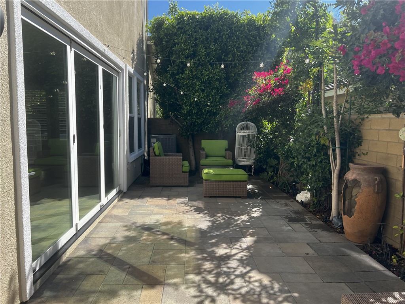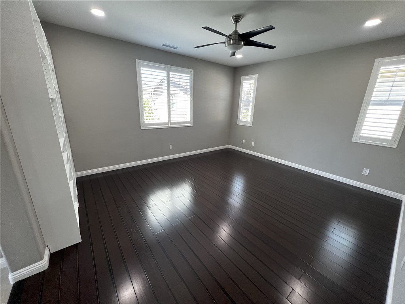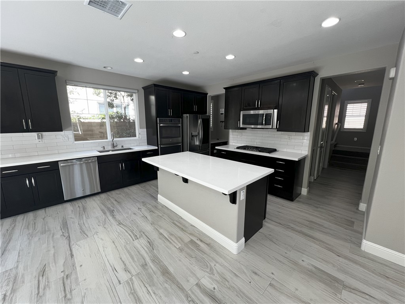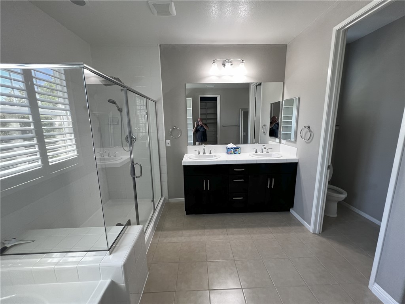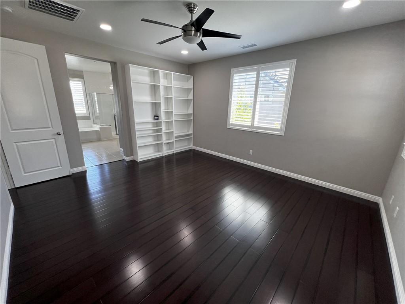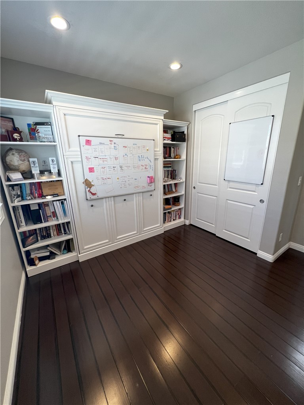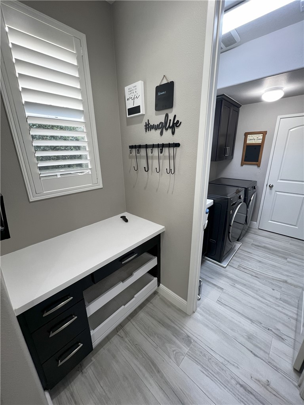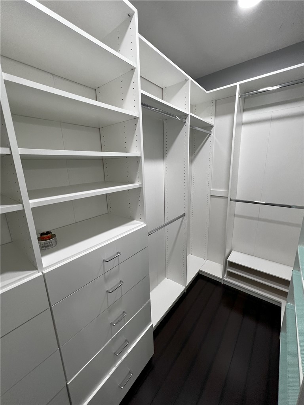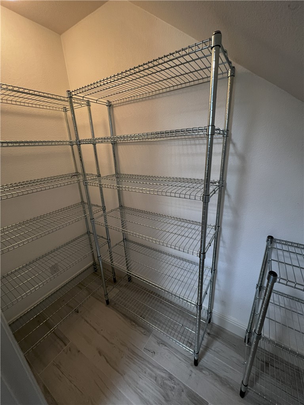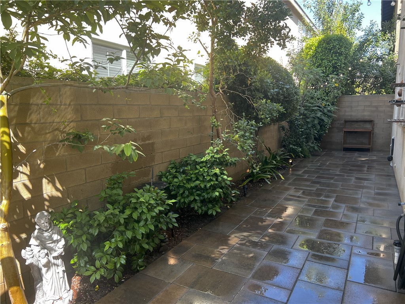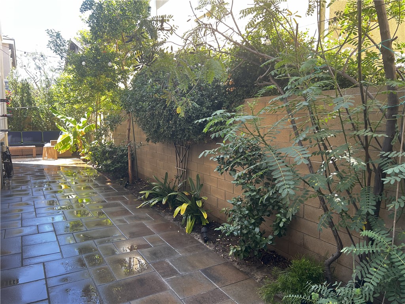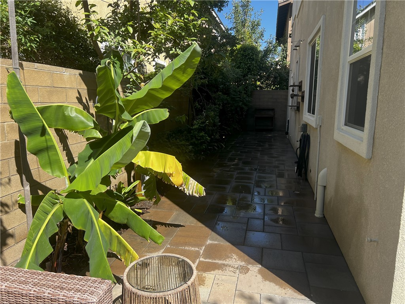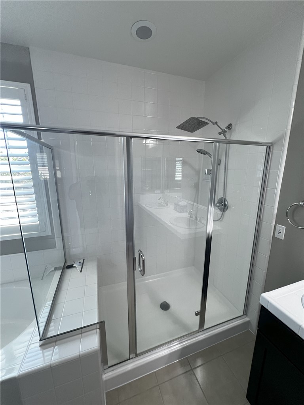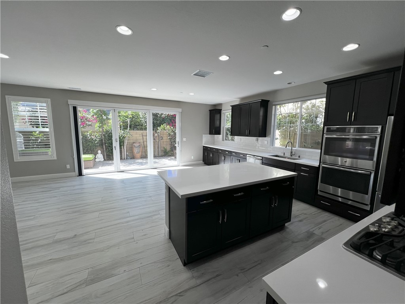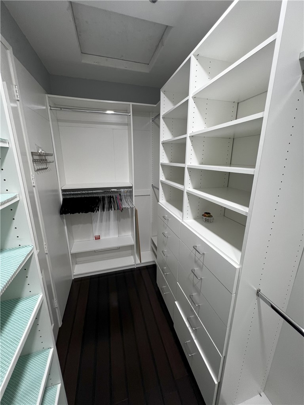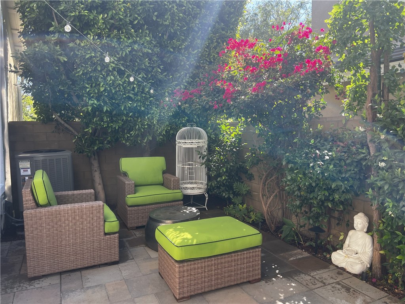135 SPARROW, IRVINE CA 92618
- 3 beds
- 2.50 baths
- 1,971 sq.ft.
- 172,679 sq.ft. lot
Property Description
Ready for immediate occupancy! 3Br/2.5Ba/2 car garage open concept home in Irvine's beautiful Pavilion Park of the sought after Great Park community. This home has Italian porcelain tiles on the first level & bamboo wood flooring upstairs. On the 1st floor you will find an open kitchen with 2 walk-in pantries, quartz counter tops, & lots of storage in the cabinetry that has been extended into the dining area. Top of the line appliances include pictured Samsung Dual Zone Cooling stainless steel, French door refrigerator and brand new LG Washer/Dryer. Near the kitchen area is a dedicated laundry room with storage, large sink, faucet and a work space that can be used as a computer desk/coffee station. In the living room is a custom built-in entertainment unit with a fireplace, a 70 inch high definition, smart TV and Sonos sound bar. The massive custom 9' tall doors creates an airy & open feel. A 12' x 9' accordion glass sliding door allows true indoor/outdoor feel for entertaining from the dining room/kitchen and opens to the beautifully L-shaped landscaped backyard which has an intimate feel. Custom pavers throughout, large, mature trees includes two types of guava, banana, mango and Jujube Li. The landscape lighting creates a true sense of privacy. Every window in this home features real-wood plantation shutters and massive custom 9' tall doors creating an airy and open feel. All 3 bedrooms are upstairs each with cable/data lines. The master bath has extra large shower with a built in bench, double vanities, and spacious walk-in closet w/ custom closet organizer. One of the bedrooms has a built-in, queen size murphy bed with cabinetry to maximize space while doubling as an in-home office if desired. Lots of extra/custom cabinetry through out the common areas for extra storage. Custom storage cabinets in the garage with additional overhead storage! The home is also equipped w/ SOLAR PANELS & water filtration system that runs through the entire house. Rent includes gardening services. The community amenities include a private clubhouse, multiple BBQ areas, an expansive playground for kids, a large pool, Jacuzzi, fire pit & expansive grass area for running around. Residents also have use of the Beacon Park amenities including admission to "The Pools," The Great Park Neighborhood's newest recreation area with multiple pools, cabanas, firepits, BBQ's & play areas for the kids. Owner pays trash & association fees. Tenant pays water, gas, electric.
Listing Courtesy of Penny Giolli, Seven Gables Real Estate
Interior Features
Exterior Features
-
mahsa townsendBroker Associate |
CalBRE# 01336533- cell 949.813.8999
- office 949.612.2535
Use of this site means you agree to the Terms of Use
Based on information from California Regional Multiple Listing Service, Inc. as of July 14, 2025. This information is for your personal, non-commercial use and may not be used for any purpose other than to identify prospective properties you may be interested in purchasing. Display of MLS data is usually deemed reliable but is NOT guaranteed accurate by the MLS. Buyers are responsible for verifying the accuracy of all information and should investigate the data themselves or retain appropriate professionals. Information from sources other than the Listing Agent may have been included in the MLS data. Unless otherwise specified in writing, Broker/Agent has not and will not verify any information obtained from other sources. The Broker/Agent providing the information contained herein may or may not have been the Listing and/or Selling Agent.

