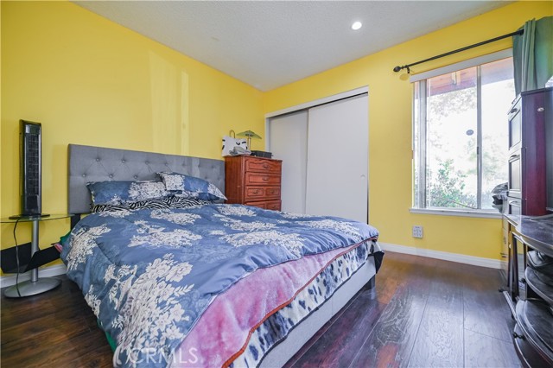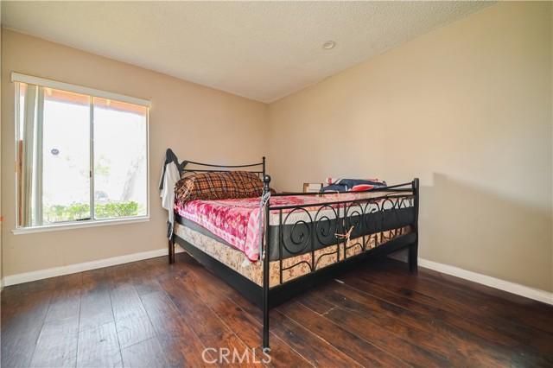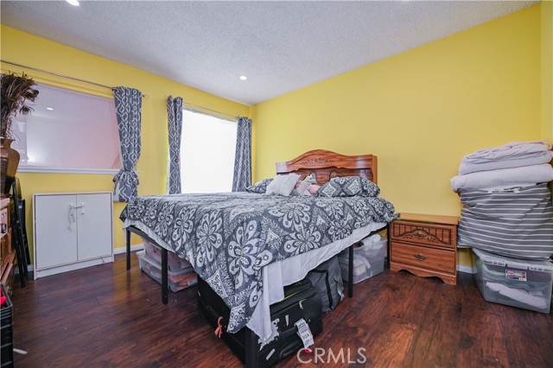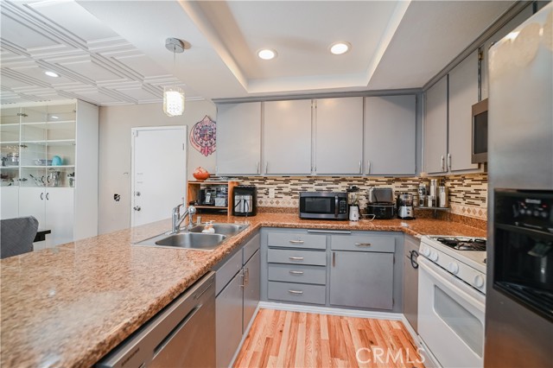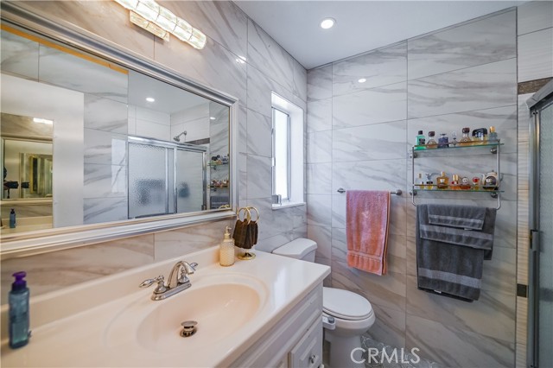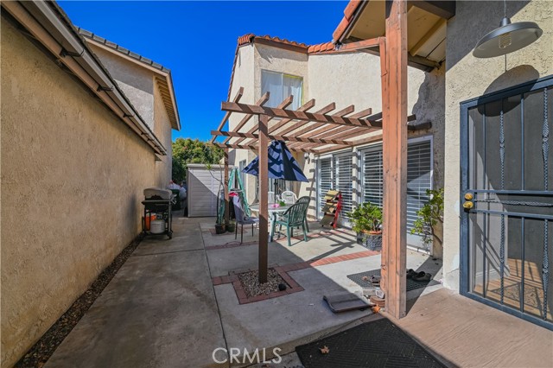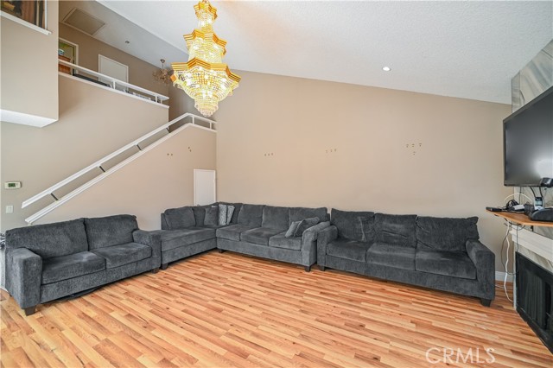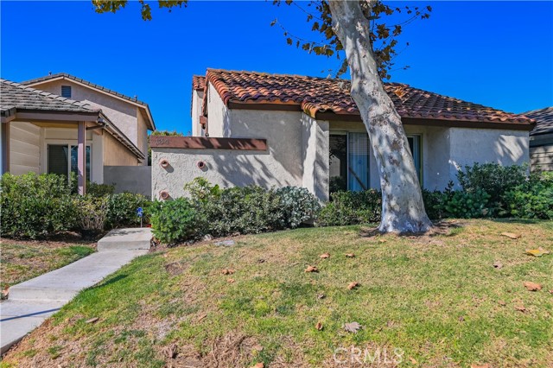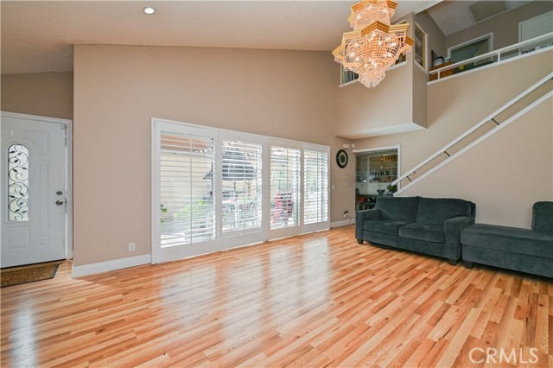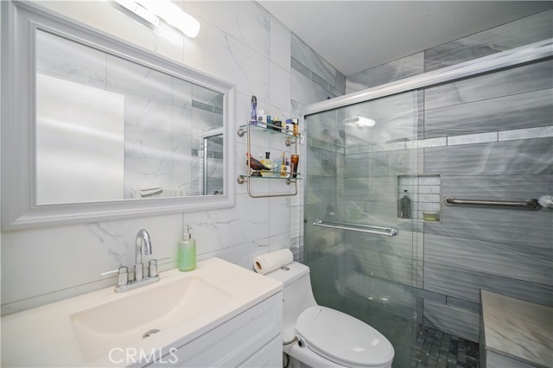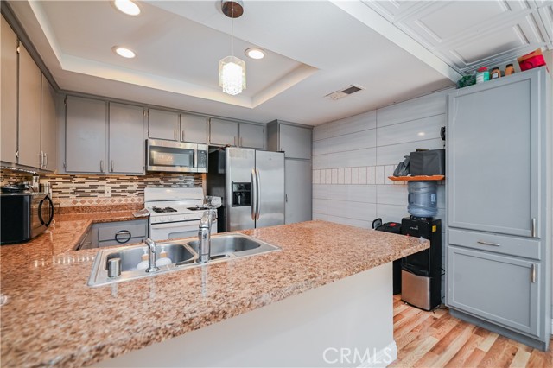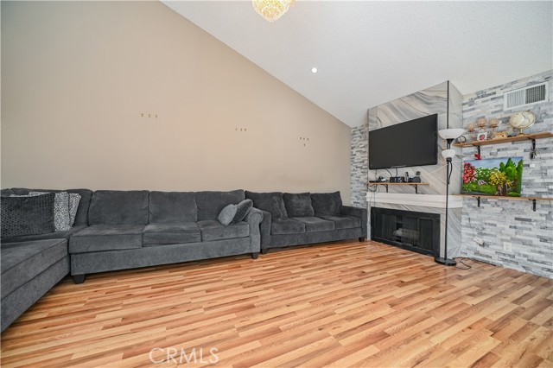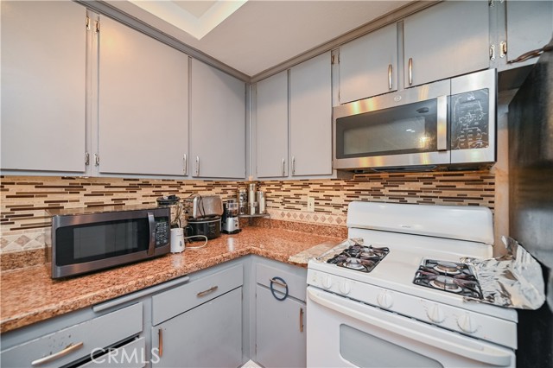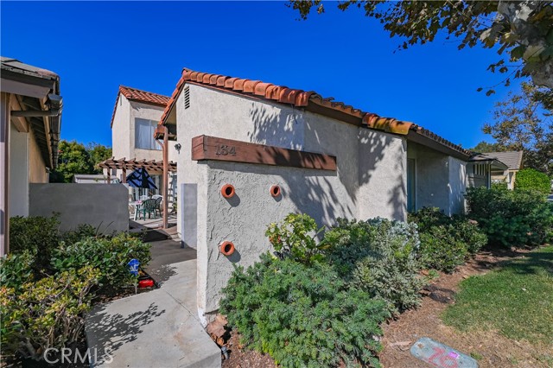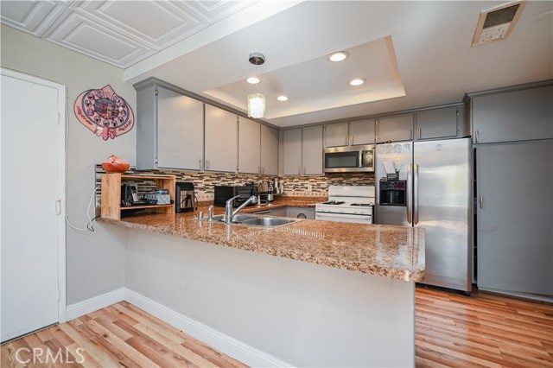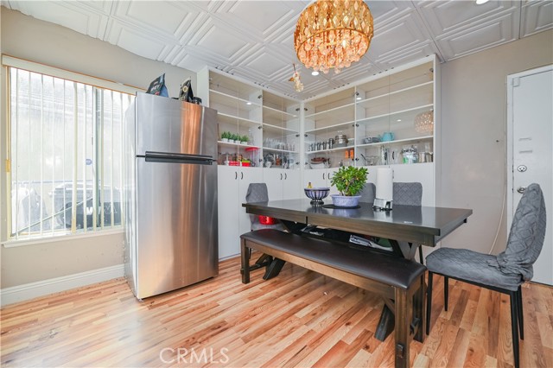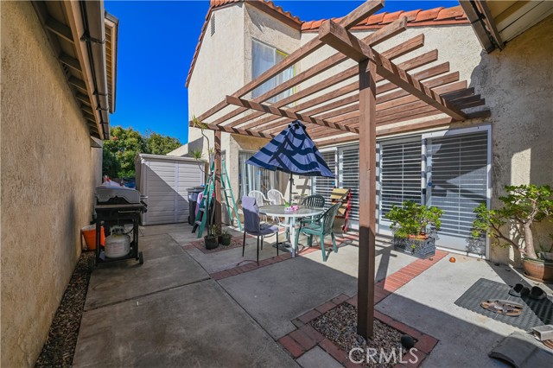134 TANGERINE, IRVINE CA 92618
- 3 beds
- 2.00 baths
- 1,445 sq.ft.
- 2,739 sq.ft. lot
Property Description
Welcome to the highly sought-after Orange Tree neighborhood in the heart of Irvine with the benefit of low property taxes, HOA fees and no Mello Roos! Single Family Home with no shared wall and RV Parking place with neighborhood featuring a 3-bedroom layout perfect for families, this home boasts a sophisticated interior with a seamless flow. The main living area features Two Bedrooms and a double-height ceiling and an open-plan design connecting the living room, dining area, and kitchen. Community amenities include 2 pools with Jacuzzis, tennis courts, tot lot, fitness center and Clubhouse. Within walking distance is Oak Creek Community Park and the Central Bark dog park. Top-rated schools, local Irvine Valley College, shopping centers, dining options, entertainment, parks and major freeways, making commuting a breeze. Don't miss out on the opportunity to make this your new home!
Listing Courtesy of Lesley Liu, Pinnacle Real Estate Group
Interior Features
Exterior Features
-
mahsa townsendBroker Associate |
CalBRE# 01336533- cell 949.813.8999
- office 949.612.2535
Use of this site means you agree to the Terms of Use
Based on information from California Regional Multiple Listing Service, Inc. as of March 22, 2025. This information is for your personal, non-commercial use and may not be used for any purpose other than to identify prospective properties you may be interested in purchasing. Display of MLS data is usually deemed reliable but is NOT guaranteed accurate by the MLS. Buyers are responsible for verifying the accuracy of all information and should investigate the data themselves or retain appropriate professionals. Information from sources other than the Listing Agent may have been included in the MLS data. Unless otherwise specified in writing, Broker/Agent has not and will not verify any information obtained from other sources. The Broker/Agent providing the information contained herein may or may not have been the Listing and/or Selling Agent.

