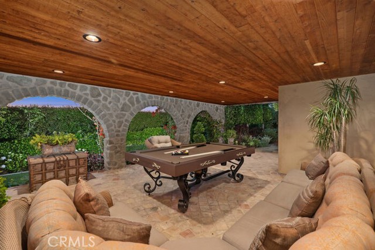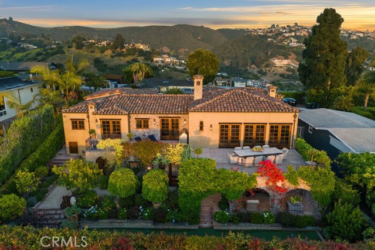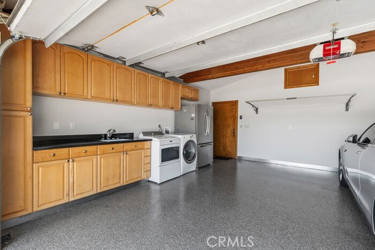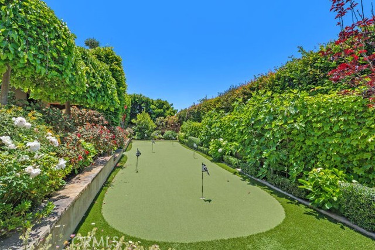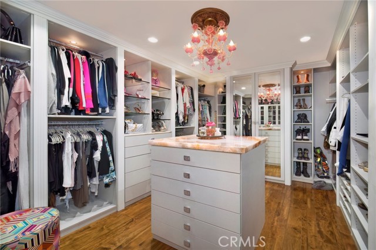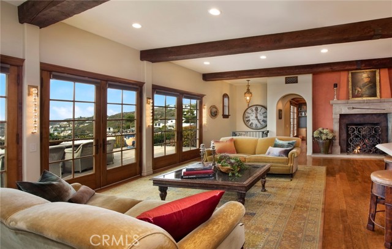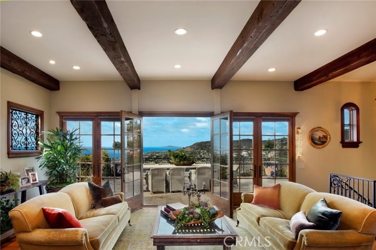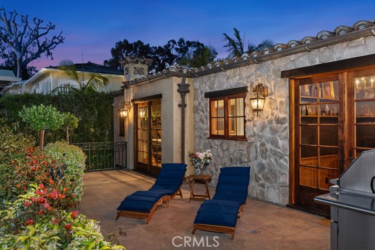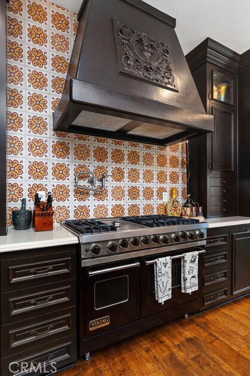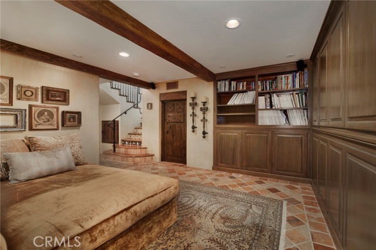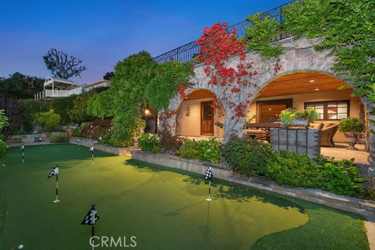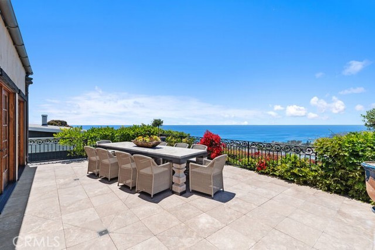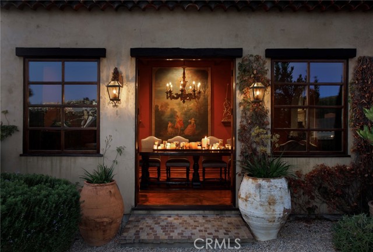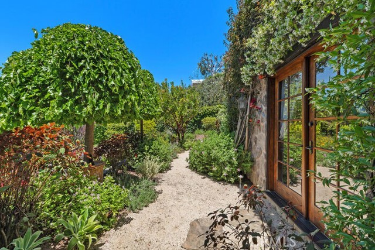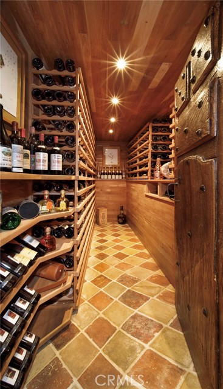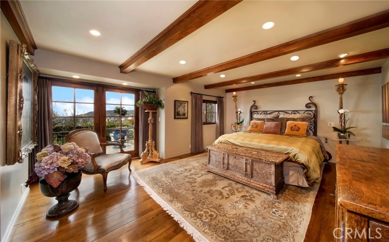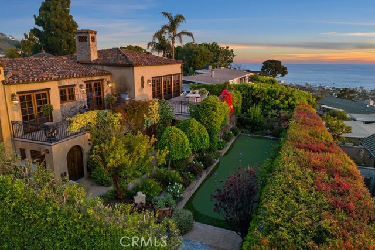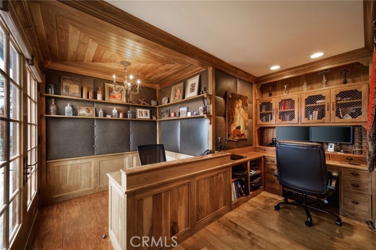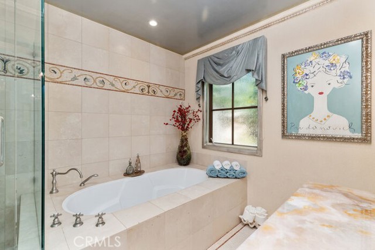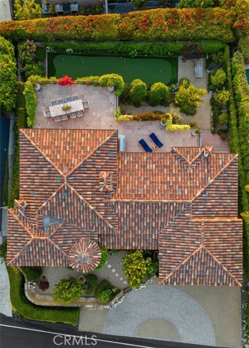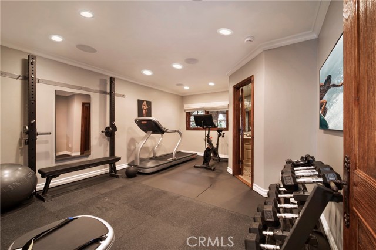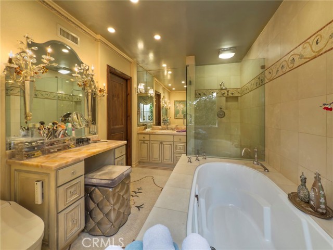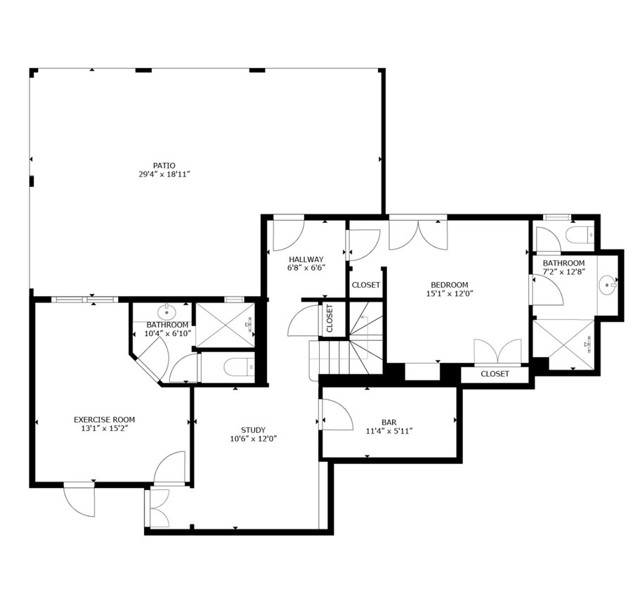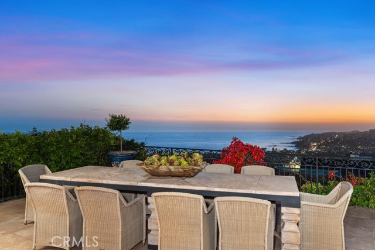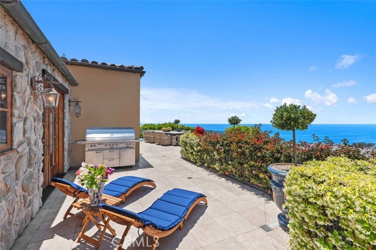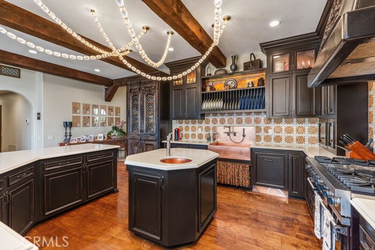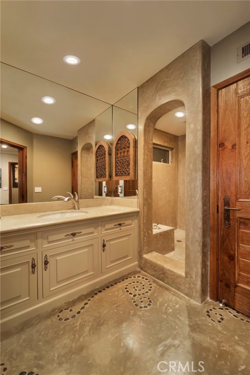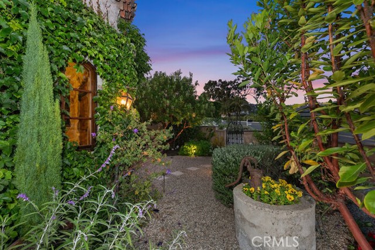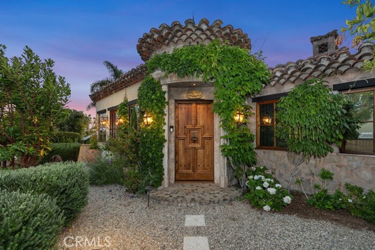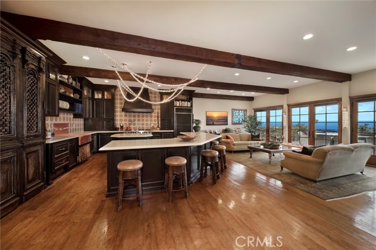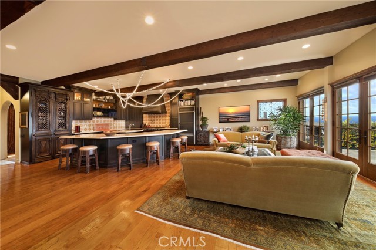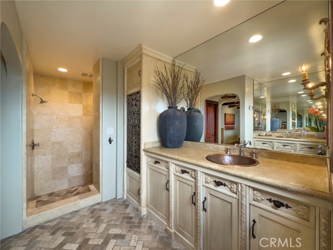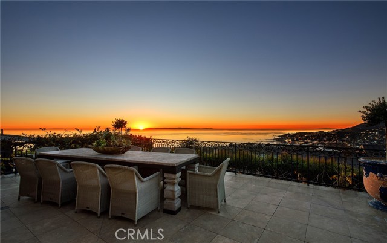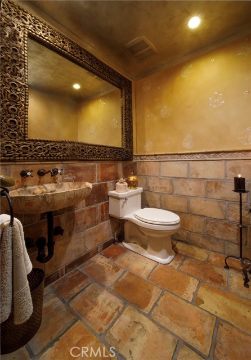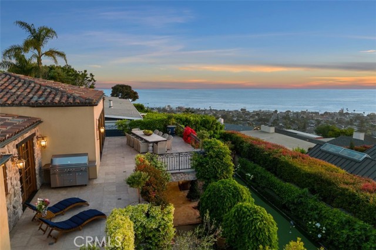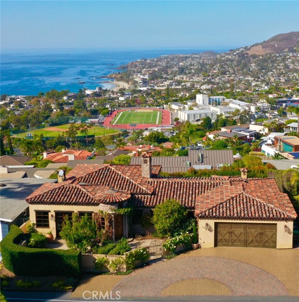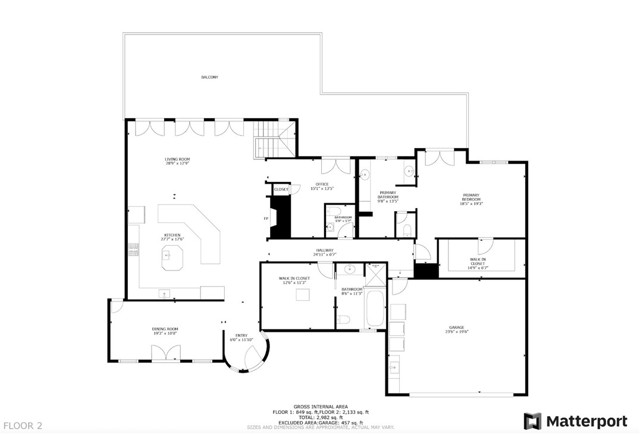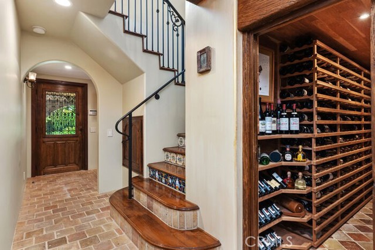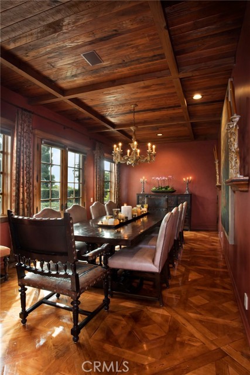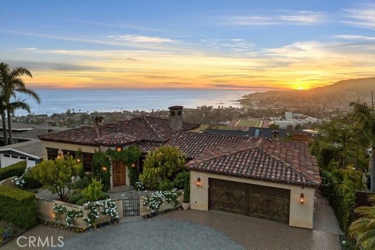1330 TEMPLE HILLS DRIVE, LAGUNA BEACH CA 92651
- 4 beds
- 4.50 baths
- 3,076 sq.ft.
- 8,400 sq.ft. lot
Property Description
One-of-a-Kind French Provençal Style Villa, with timeless French elegance where craftsmanship is evident. The top entry level boasts a spacious Primary bedroom, a guest bedroom that is currently designed as her exquisite closet with a full bath and premium built-ins, a separate formal dining room, office, and an open-concept kitchen / great room that flows seamlessly out to the over 1,000 sqft balcony complete with stunning ocean views spanning from San Clemente Island to Palos Verdes. Behind one of several antique doors is a stunning walk- in, temperature-controlled wine cellar capable of holding over 600 bottles. Sophisticated for both entertaining and everyday living. The inclusion of European imported antiques and fixtures throughout the interior & exterior of the property undoubtedly enhances its authenticity. The gourmet kitchen features top of the line appliances, Caesarstone countertops, a large pantry, and a huge 6-seat outer island that creates a chef’s entertainment atmosphere. Downstairs, you’ll find two additional bedrooms, one of which has been transformed into a personal gym and also a cozy secondary media room for movie nights or gaming sessions. Step outside to your very private backyard oasis, complete with a synthetic putting green, an over-sized covered patio and several fruit trees. The spacious two-car garage has an electric car charging outlet and the extended driveway will comfortably hold five parked cars, nearly unheard of in Laguna Beach. A rare opportunity to own a true piece of luxury!
Listing Courtesy of Marc Van Alphen, Coldwell Banker Realty
Interior Features
Exterior Features
Use of this site means you agree to the Terms of Use
Based on information from California Regional Multiple Listing Service, Inc. as of August 26, 2025. This information is for your personal, non-commercial use and may not be used for any purpose other than to identify prospective properties you may be interested in purchasing. Display of MLS data is usually deemed reliable but is NOT guaranteed accurate by the MLS. Buyers are responsible for verifying the accuracy of all information and should investigate the data themselves or retain appropriate professionals. Information from sources other than the Listing Agent may have been included in the MLS data. Unless otherwise specified in writing, Broker/Agent has not and will not verify any information obtained from other sources. The Broker/Agent providing the information contained herein may or may not have been the Listing and/or Selling Agent.

