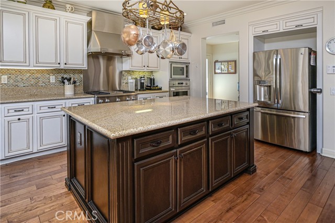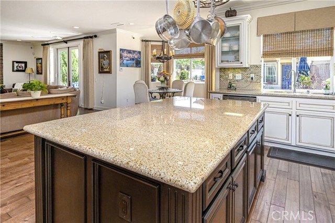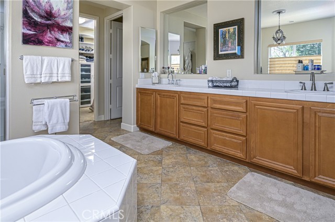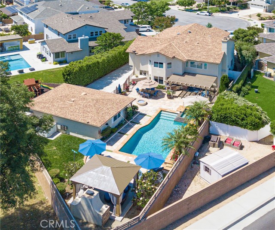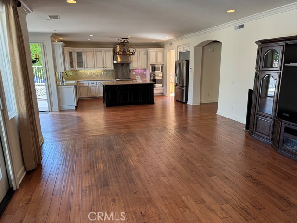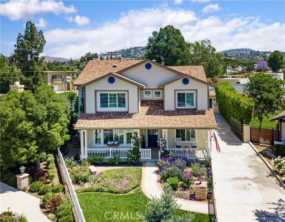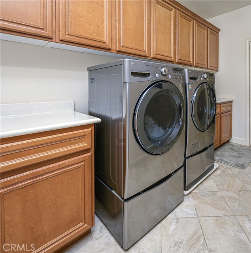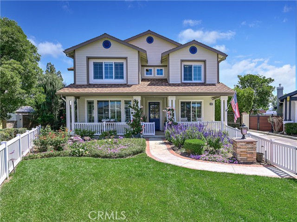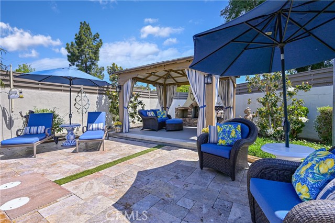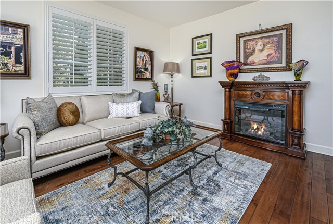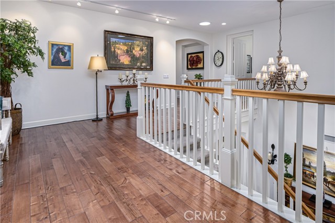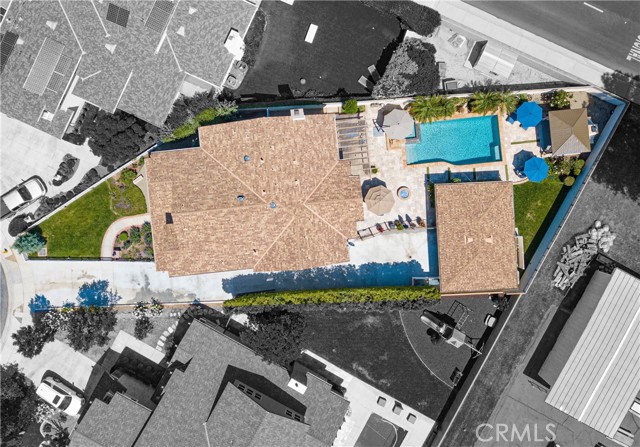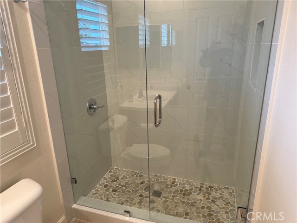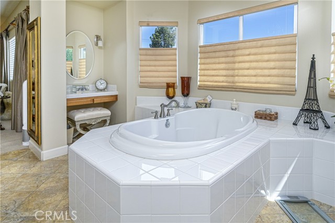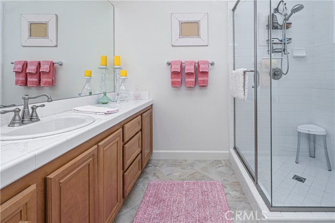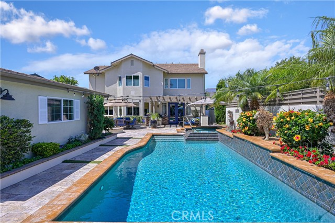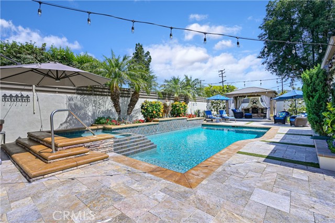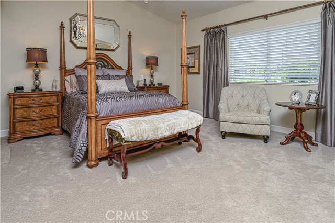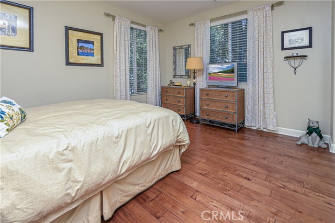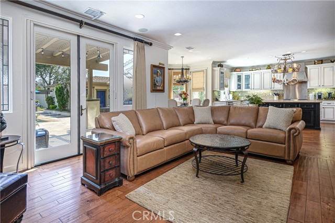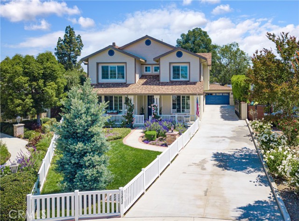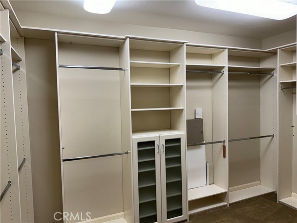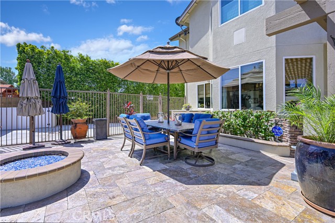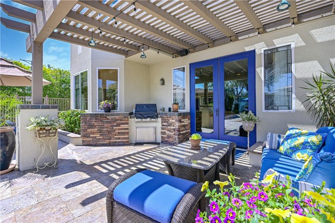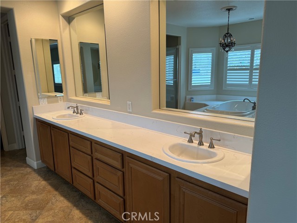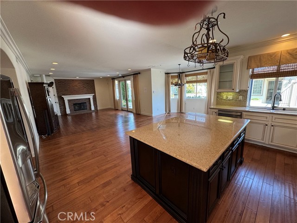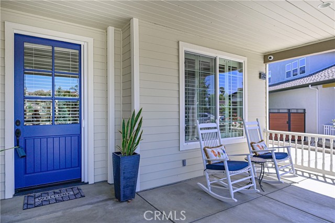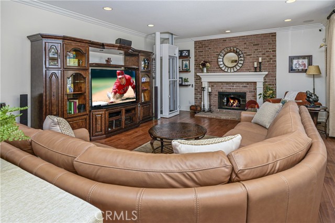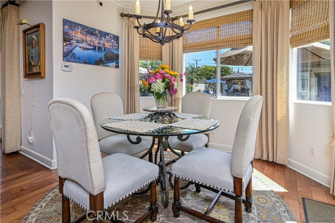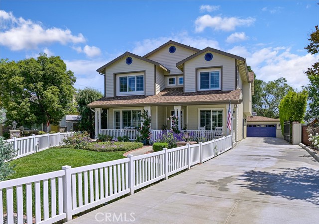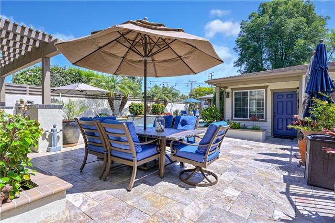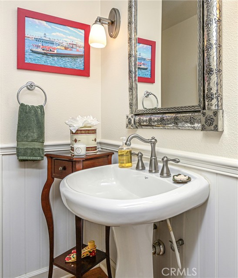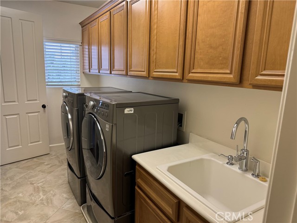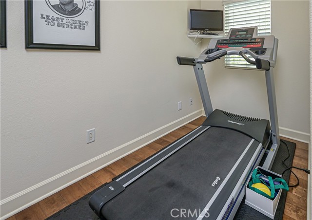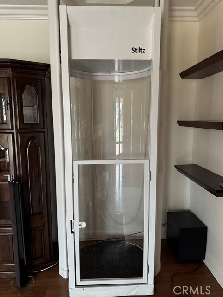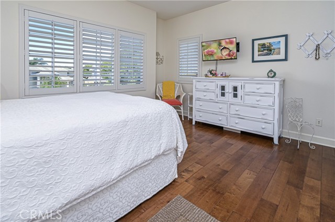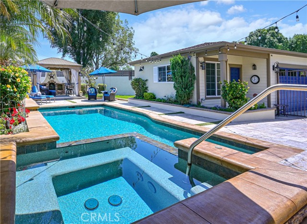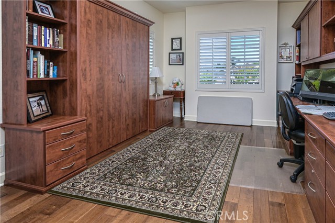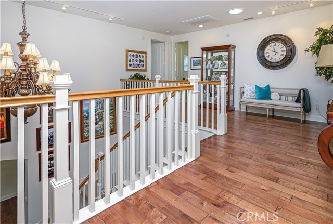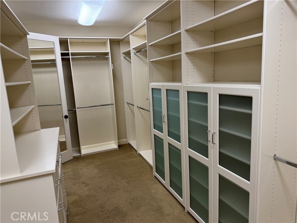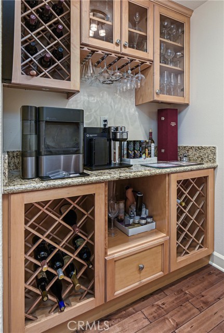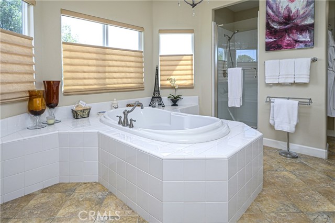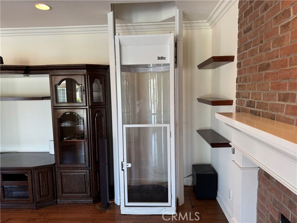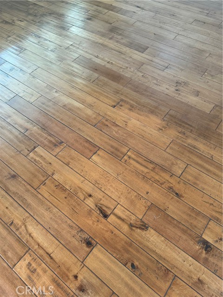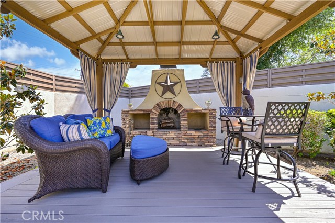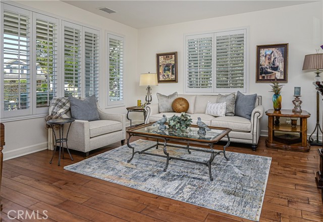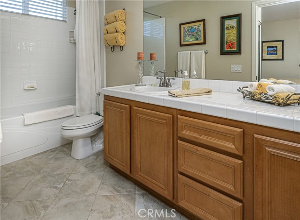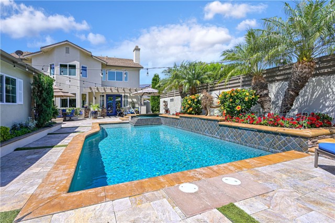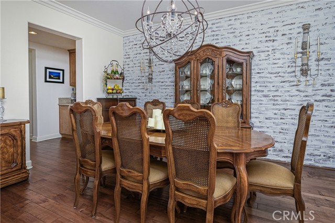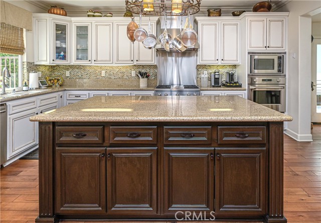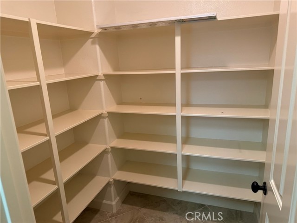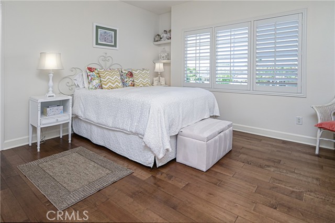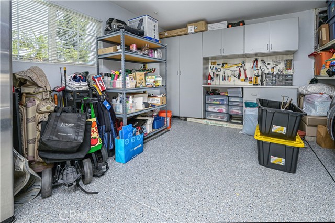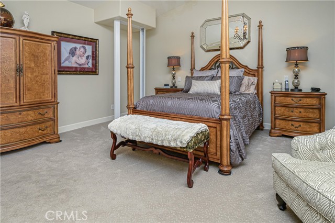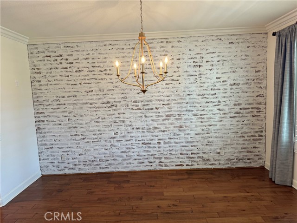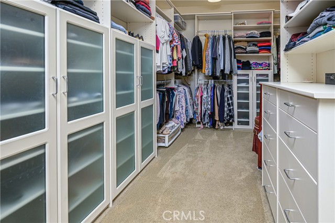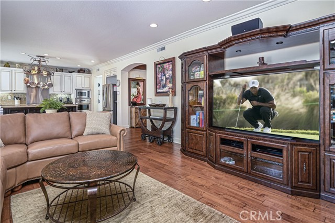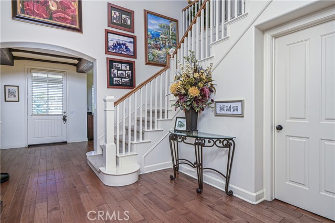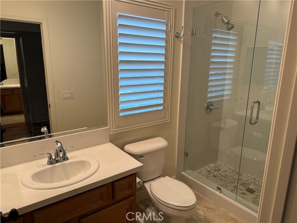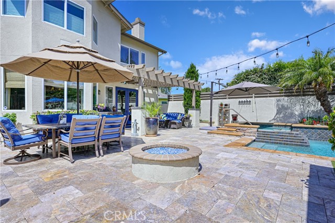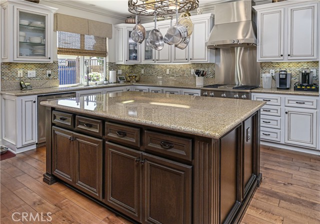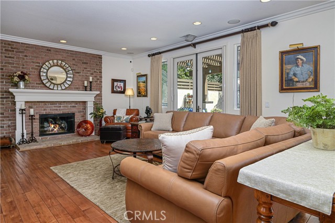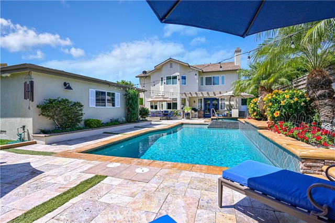13032 BOW PLACE, NORTH TUSTIN CA 92705
- 4 beds
- 4.50 baths
- 4,151 sq.ft.
- 10,667 sq.ft. lot
Property Description
~ 4151 SQUARE FEET / 10,660 SQ. FT. CUL-DE-SAC LOT / POOL-SPA / 3-CAR GARAGE/ BUILT 2005 ~ This "Multi Generational" 4 bedroom 4.5 Bath residence built in 2005 by HQT is a testament to grandeur and elegance boasting over 4100 square feet of living space which includes a "STILTZ" elevator to the primary suite ~ There is a generous upstairs landing and oversized rooms throughout ~ This lot is tucked away on a 10,667 cul-de-sac lot with an expansive gated driveway leading to a detached 3-car garage which includes a 3rd bay workshop perfect for home office with its own porch and entry door ~ Finished garage features epoxy floors & tons of cabinets ~ This home checks off all the boxes and is situated within coveted "St. Hubert Woods" ~ From the moment you enter the spacious covered porch entry, you are greeted by a world of luxury and sophistication ~ A soaring entry foyer with dramatic central staircase sets the stage ~ Secondary bedrooms all have their own dedicated baths with 2 featuring walk/in showers ~ This "Entertainers Paradise" is complemented by beautiful grounds with a salt water pebble tech pool and raised spa--covered patio--built/in barbecue-firepit--Gazebo with fireplace--grassy area ~ Home is loaded with ample storage throughout--9 foot ceilings--wood flooring—crown moldings ~ There is a private front living/sitting room with an adjacent formal dining room featuring a brick wall treatment and dual butlers pantry ~ The generous main floor bedroom suite has endless use options ~ Massive great room with fireplace and French doors to rear grounds ~ The center island gourmet kitchen overlooks the generous family room area with eating nook alcove ~ Kitchen amenities include granite counters with full custom backsplash--high end stainless appliances--oversized walk/in pantry—pull/outs ~ The generous primary suite features a luxury bath and a massive walk/in closet with custom built/ins ~ There is an oversized upstairs laundry room loaded with cabinets and a 2nd walk-in pantry with shelves ~ One secondary bedroom includes alcove /custom office built-ins / murphy bed / walk-in shower ~ The home attends coveted Loma Vista-Hewes-Foothill High ~ No HOA or Mello roos ~ Convenient to schools-shopping-restaurants-freeways
Listing Courtesy of Chris Fry, Oaktree Realtors
Interior Features
Exterior Features
-
mahsa townsendBroker Associate |
CalBRE# 01336533- cell 949.813.8999
- office 949.612.2535
Use of this site means you agree to the Terms of Use
Based on information from California Regional Multiple Listing Service, Inc. as of April 29, 2025. This information is for your personal, non-commercial use and may not be used for any purpose other than to identify prospective properties you may be interested in purchasing. Display of MLS data is usually deemed reliable but is NOT guaranteed accurate by the MLS. Buyers are responsible for verifying the accuracy of all information and should investigate the data themselves or retain appropriate professionals. Information from sources other than the Listing Agent may have been included in the MLS data. Unless otherwise specified in writing, Broker/Agent has not and will not verify any information obtained from other sources. The Broker/Agent providing the information contained herein may or may not have been the Listing and/or Selling Agent.

