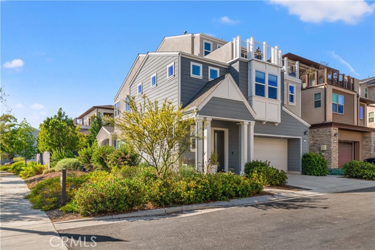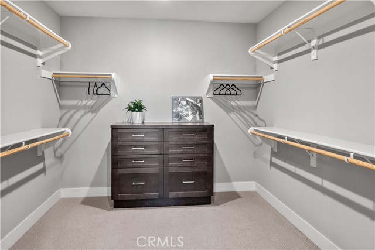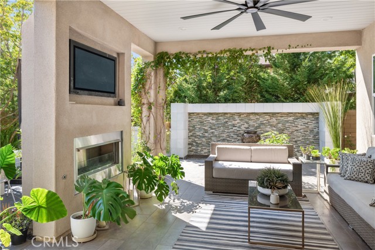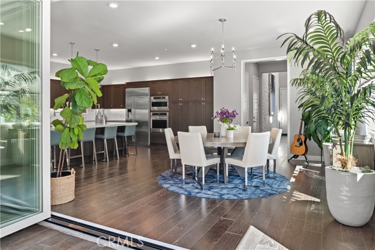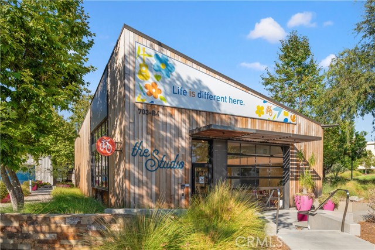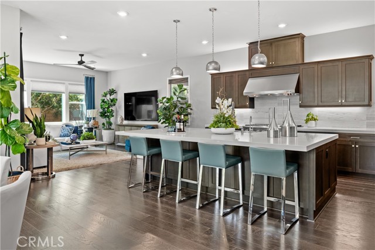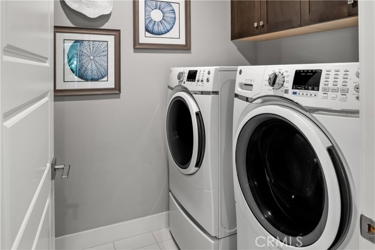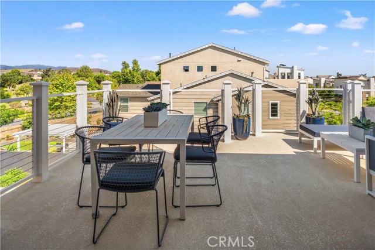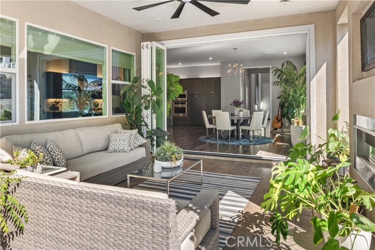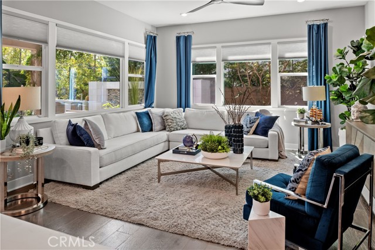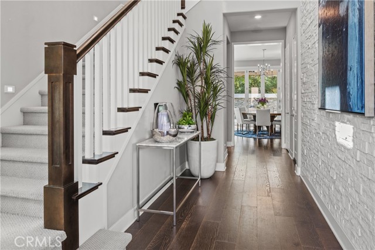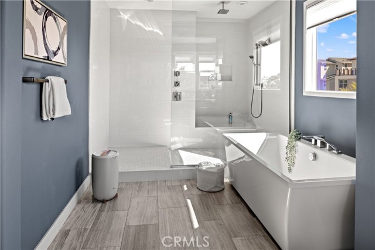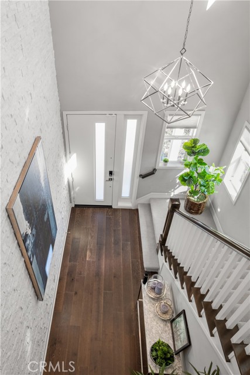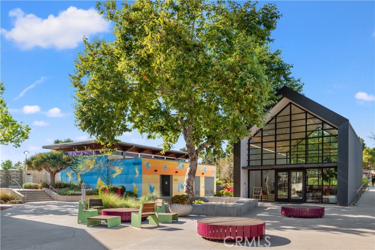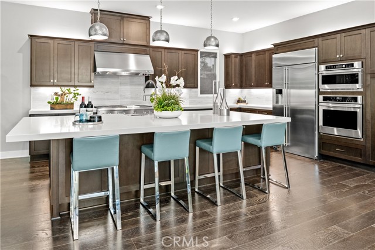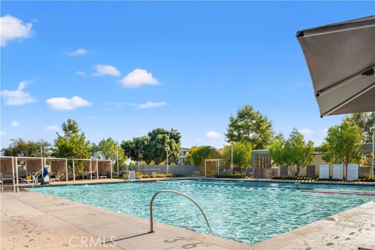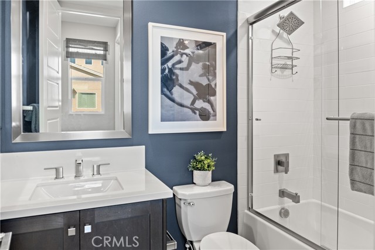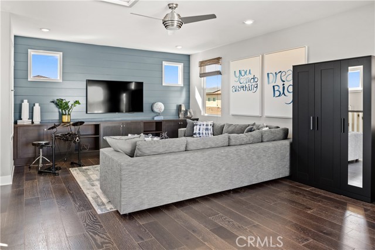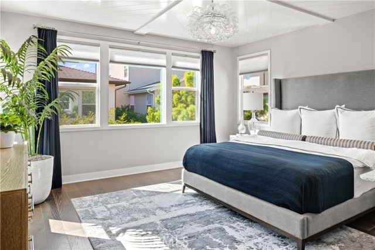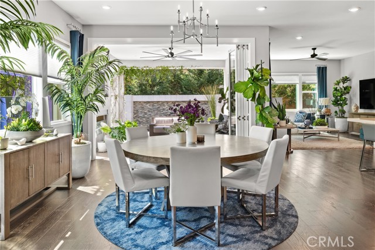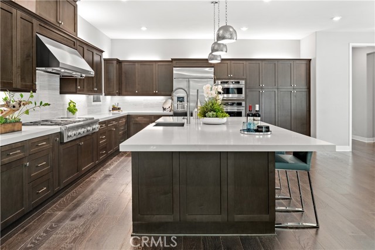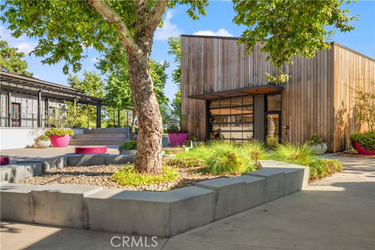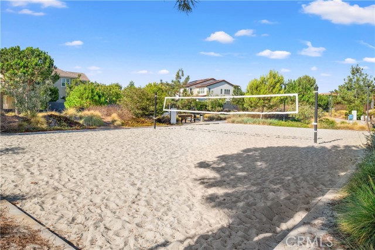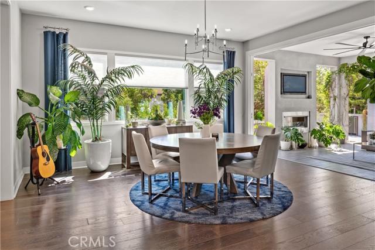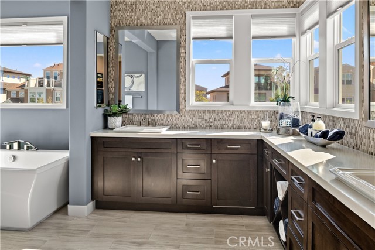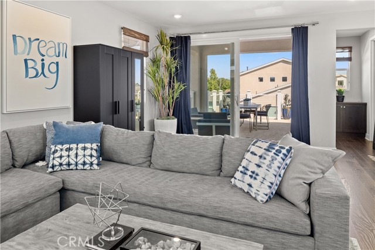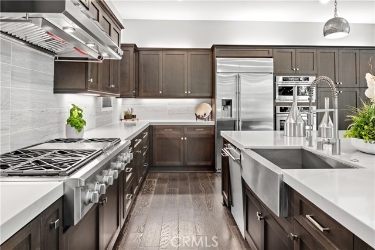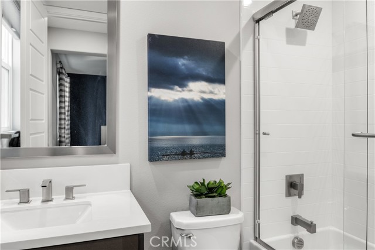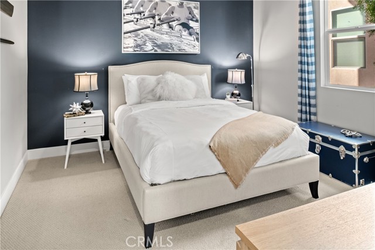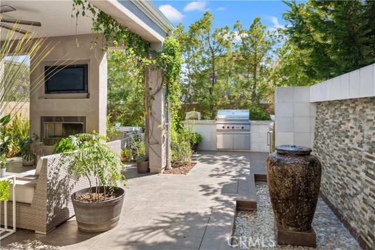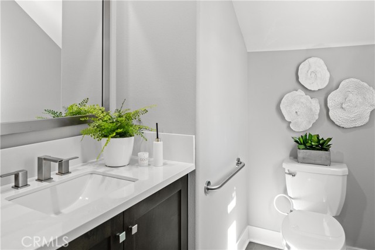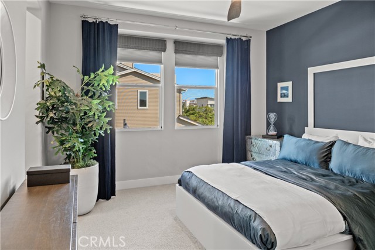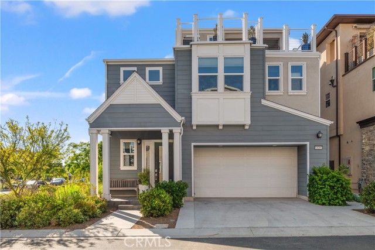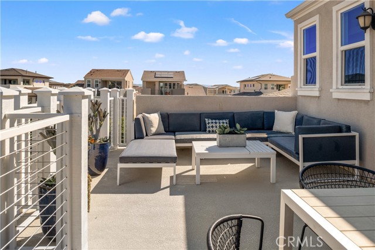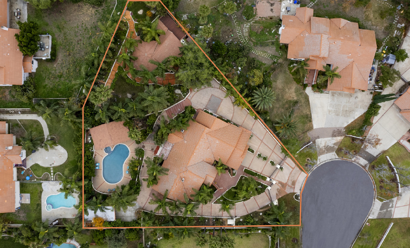129 SPIRAL, IRVINE CA 92618
- 3 beds
- 4.00 baths
- 3,060 sq.ft.
- 5,100 sq.ft. lot
Property Description
This stunning former MODEL home epitomizes resort-style living within the Great Park Neighborhood. Boasting $190,000 in builder upgrades, it is nestled on a large corner lot in a quiet cul-de-sac. The grand foyer, with a striking 27-foot tall stone wall, sets the tone for the elegance found throughout the home, which includes beautiful wood flooring and custom ceiling woodwork. The main level’s open floor plan seamlessly transitions to the upgraded California room through large accordion doors, leading you to a private garden oasis that includes a 16-foot fountain, fireplace, built-in Wolf BBQ, Sub-Zero fridge, and bar. The seamless connection to the outdoors allows for a perfect blend of indoor and outdoor living, making entertaining guests or finding tranquility effortless. The gourmet kitchen is a chef’s dream, boasting a large quartz stone island and countertops accompanied by high-end GE Monogram stainless steel appliances and soft-close cabinetry. This exceptional model home features an abundance of strategically placed windows that maximize natural light, creating an airy, open, and warm interior. This home comprises 3 bedrooms, large loft, and 5 bathrooms, with the second floor hosting 3 en suite bedrooms with walk-in closets, including a primary suite featuring a spa-like bathroom with a generously sized tub, shower, and double vanity. The third floor offers a large loft with a bathroom and a private deck (loft can be converted into a 4th bedroom). Parking is ample with a driveway accommodating two cars plus an attached two-car garage with an EV charger. Enjoy breathtaking mountain and park views, with Cadence Park just one block away, featuring a large pool and spa, basketball courts, a sand volleyball court, BBQ areas, a clubhouse, and a library. This home is a short walk from the highly regarded Cadence Park School (K-8) and Portola High School (9-12). The neighborhood offers extensive sports facilities, the Wild Rivers Water Park, and an upcoming retail center. Convenient access to I-5, I-133, I-261, and I-241 ensures you are minutes away from shops, restaurants, grocery stores, and only 30 minutes from Newport Beach or Laguna Beach. Additionally, the picturesque Bosque scenic trails are just a 10-minute walk away. This stunning home is a must-see and is also available fully furnished. Schedule your viewing today and experience the epitome of resort-style living!
Listing Courtesy of JC Champaneri, Jyot Champaneri, Broker
Interior Features
Exterior Features
-
mahsa townsendBroker Associate |
CalBRE# 01336533- cell 949.813.8999
- office 949.612.2535
Use of this site means you agree to the Terms of Use
Based on information from California Regional Multiple Listing Service, Inc. as of September 1, 2024. This information is for your personal, non-commercial use and may not be used for any purpose other than to identify prospective properties you may be interested in purchasing. Display of MLS data is usually deemed reliable but is NOT guaranteed accurate by the MLS. Buyers are responsible for verifying the accuracy of all information and should investigate the data themselves or retain appropriate professionals. Information from sources other than the Listing Agent may have been included in the MLS data. Unless otherwise specified in writing, Broker/Agent has not and will not verify any information obtained from other sources. The Broker/Agent providing the information contained herein may or may not have been the Listing and/or Selling Agent.

