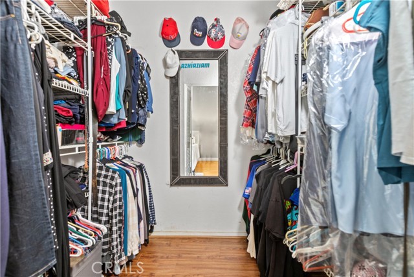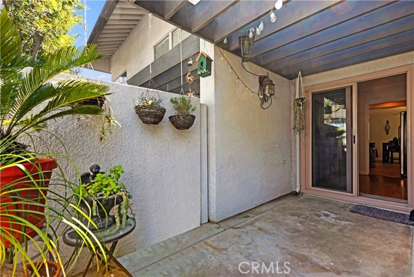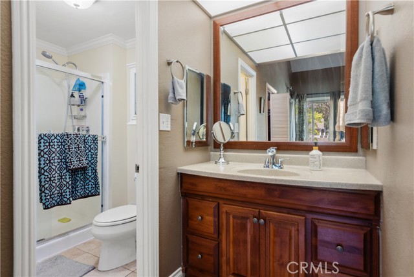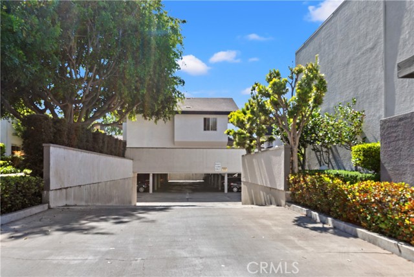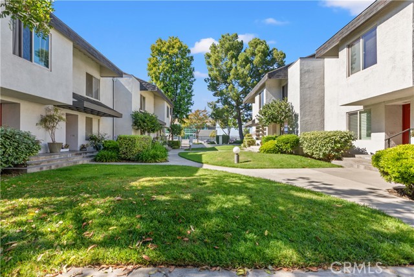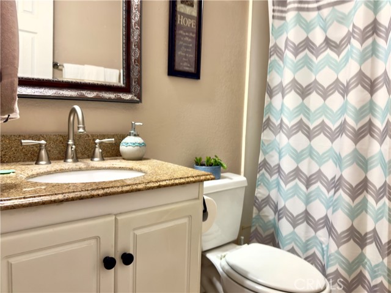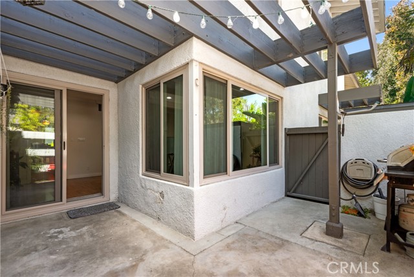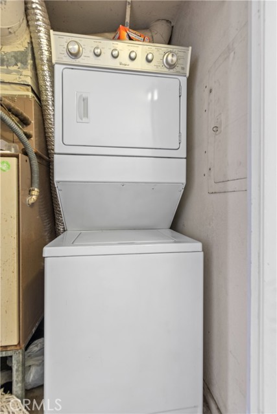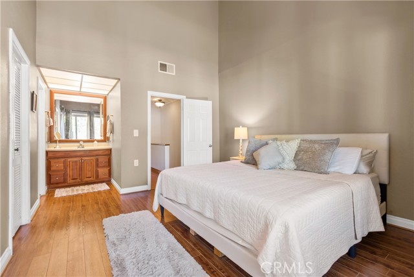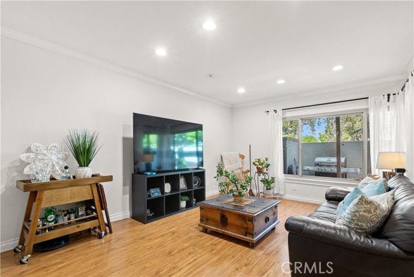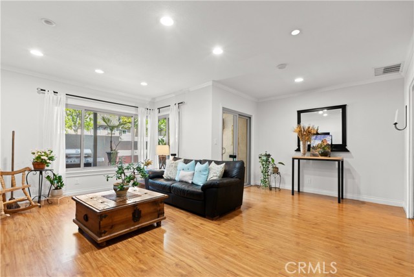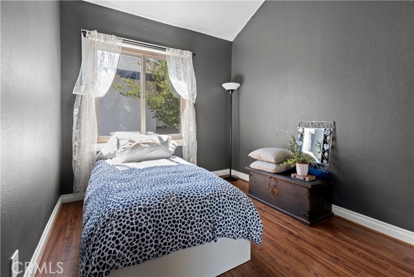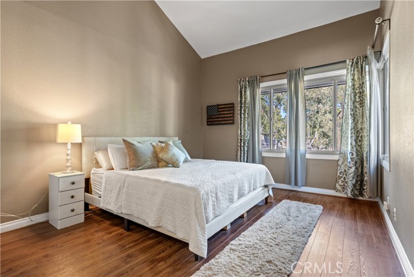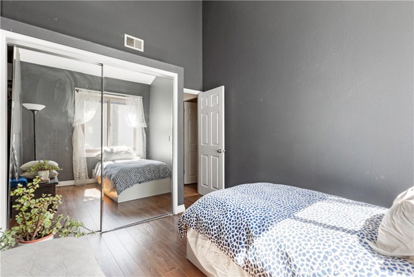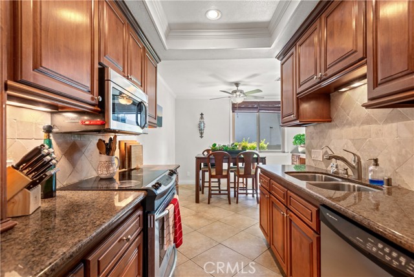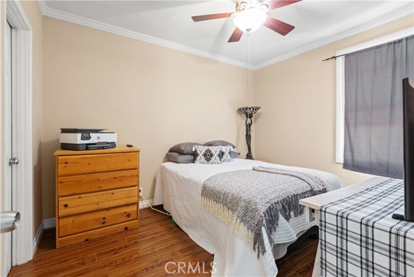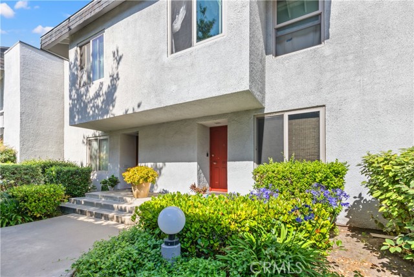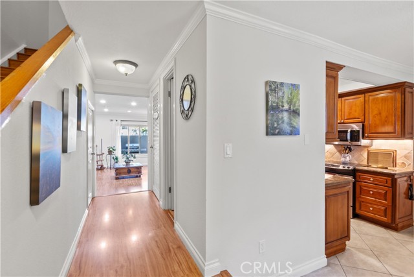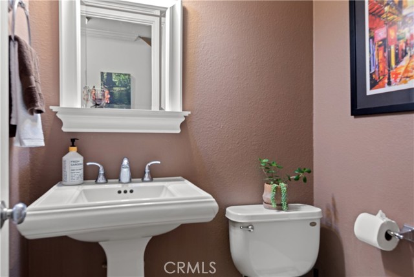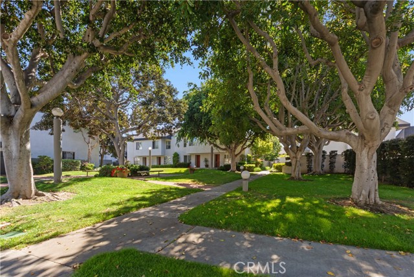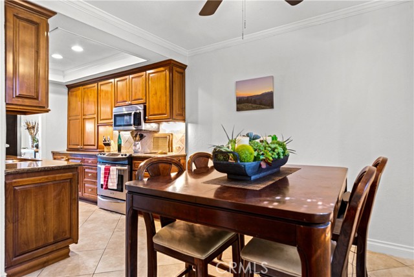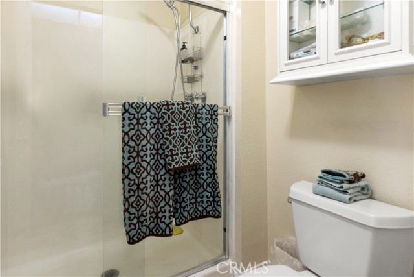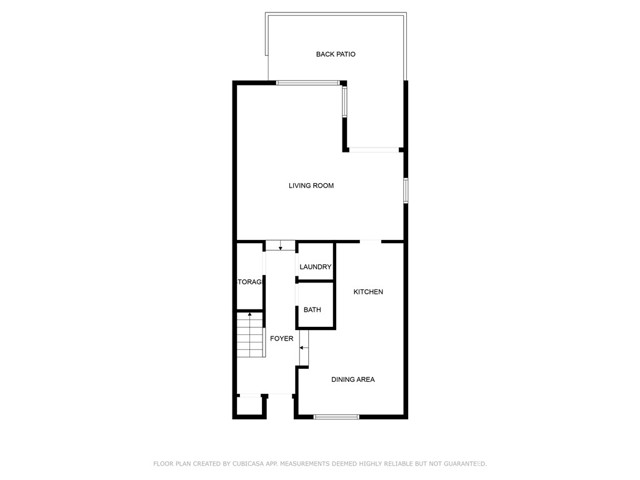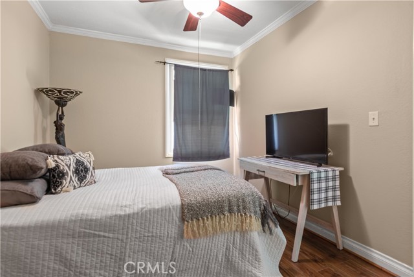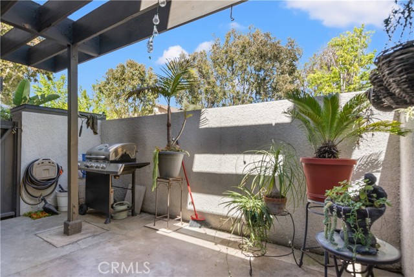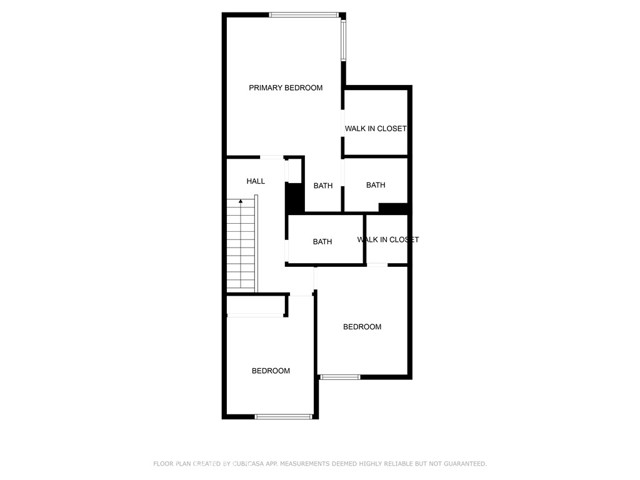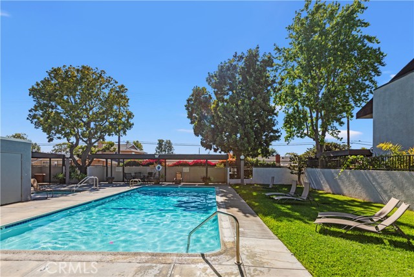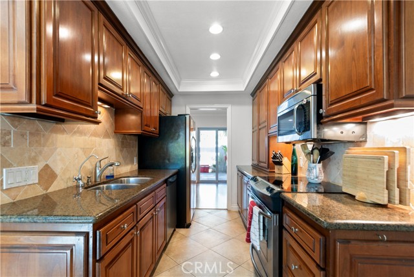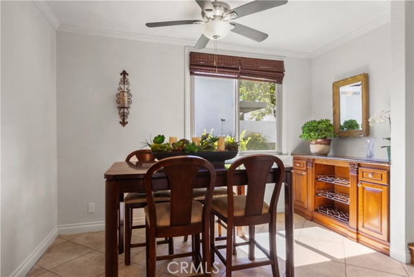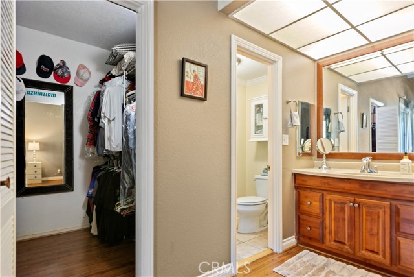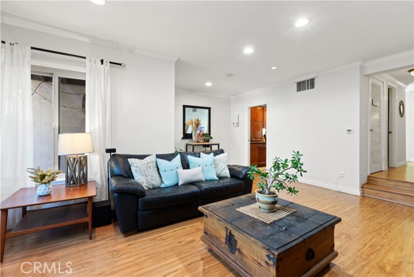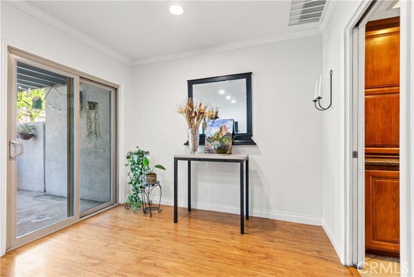12531 CLUSTER PINES ROAD, GARDEN GROVE CA 92845
- 3 beds
- 2.25 baths
- 1,448 sq.ft.
- 252,141 sq.ft. lot
Property Description
Welcome to Bixby Greens – a Highly Sought-After Gated Community! Located just a short walk from award-winning GGUSD schools, this beautifully upgraded townhome offers the perfect blend of comfort, style, and convenience. Step inside to find a bright and open floor plan with a remodeled kitchen featuring granite counters and stone backsplash, stainless steel appliances, a trey ceiling, and two dining areas ideal for everyday living or entertaining guests. The spacious living room flows seamlessly to the private patio, offering a peaceful outdoor retreat with direct access to your additional assigned parking space through the back gate. A half bath, a laundry closet, and extra storage under the stairs complete the thoughtfully designed lower level. Upstairs, the expansive primary suite boasts vaulted ceilings, a walk-in closet, and a private vanity area leading to a separate bathroom. Two additional bedrooms—one with vaulted ceilings and the other with a walk-in closet—share a full hall bathroom, perfect for family or guests. Upgrades throughout include textured ceilings, recessed lighting, crown molding, and laminate flooring. Recent community improvements and well-maintained grounds add to the appeal, and HOA dues conveniently cover water, trash, and sewer. Come tour this special home. With easy access to the 5, 405, and 91 freeways, this townhome is perfectly positioned for commuting, shopping, dining, and more. Don’t miss your opportunity to own in one of the area’s most desirable communities—schedule your private tour today!
Listing Courtesy of Donna Garrett, Seven Gables Real Estate
Interior Features
Exterior Features
Use of this site means you agree to the Terms of Use
Based on information from California Regional Multiple Listing Service, Inc. as of June 18, 2025. This information is for your personal, non-commercial use and may not be used for any purpose other than to identify prospective properties you may be interested in purchasing. Display of MLS data is usually deemed reliable but is NOT guaranteed accurate by the MLS. Buyers are responsible for verifying the accuracy of all information and should investigate the data themselves or retain appropriate professionals. Information from sources other than the Listing Agent may have been included in the MLS data. Unless otherwise specified in writing, Broker/Agent has not and will not verify any information obtained from other sources. The Broker/Agent providing the information contained herein may or may not have been the Listing and/or Selling Agent.

