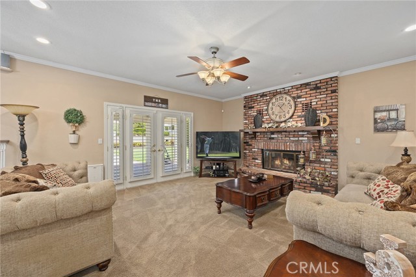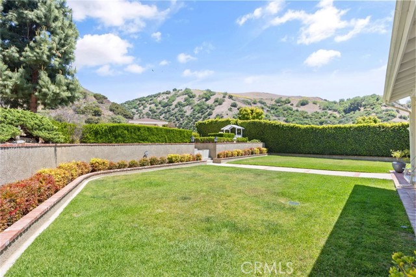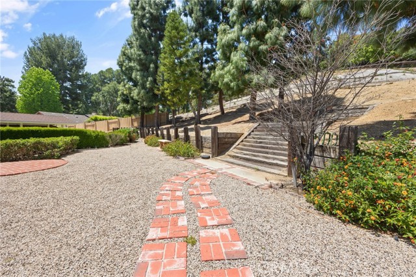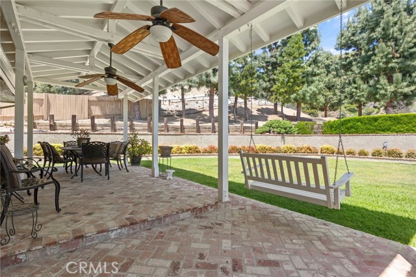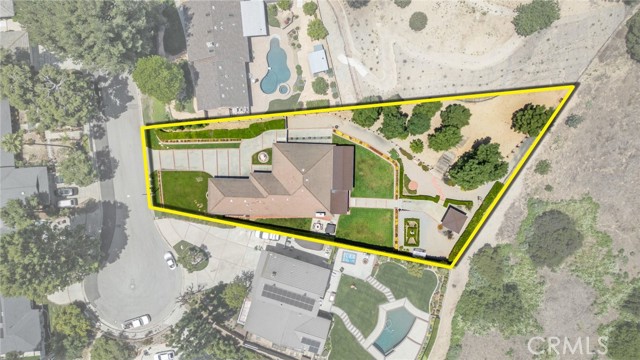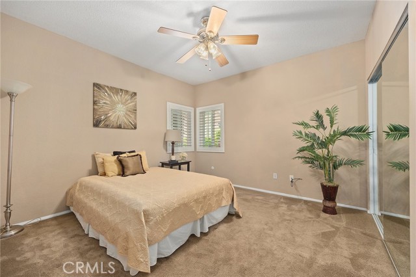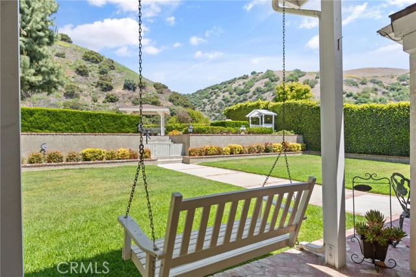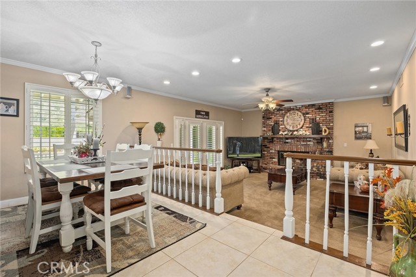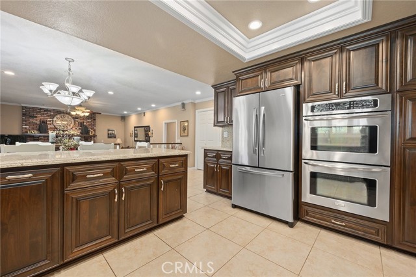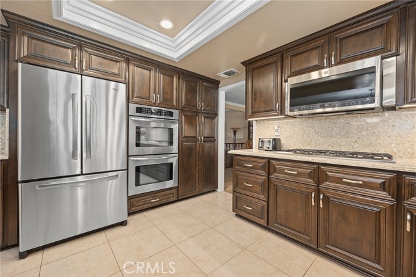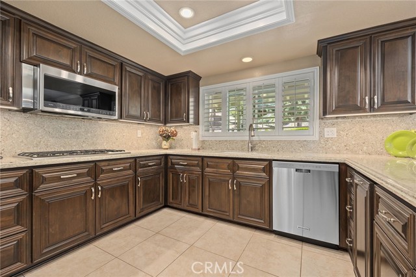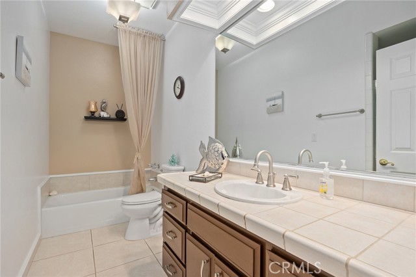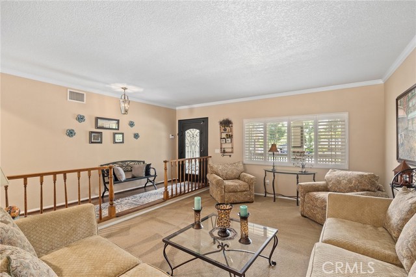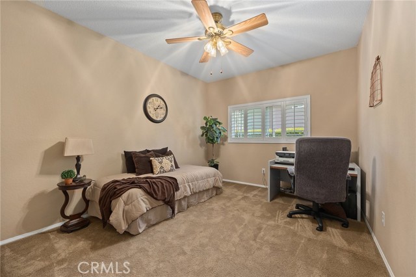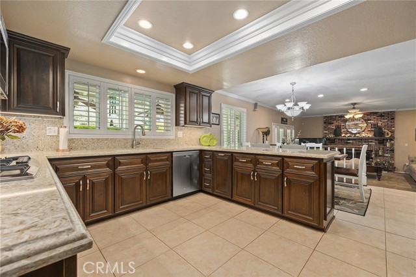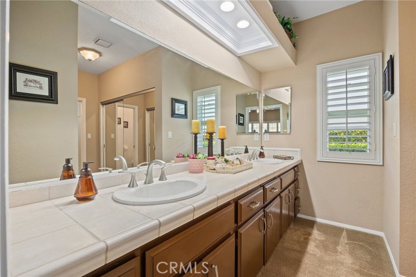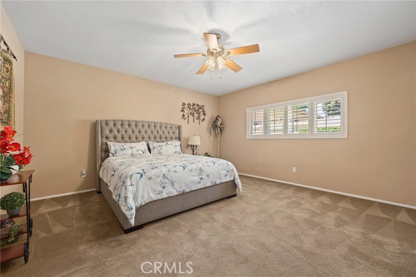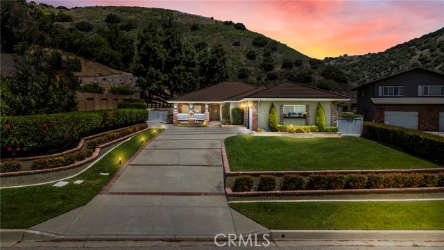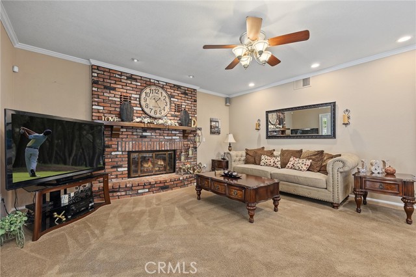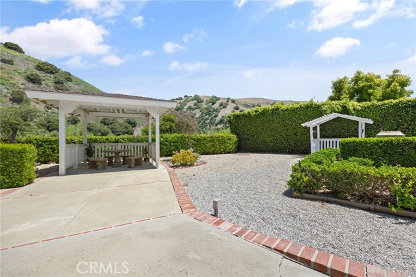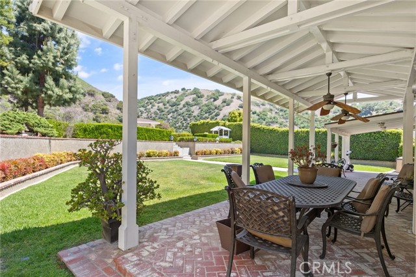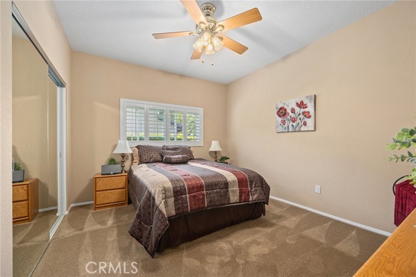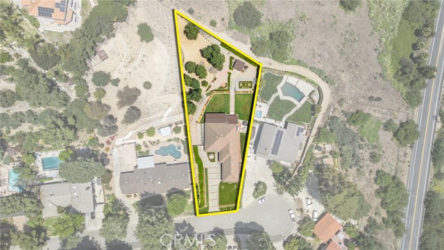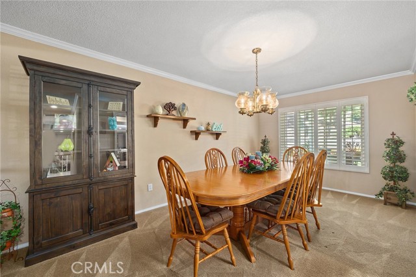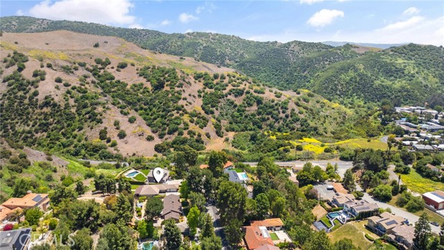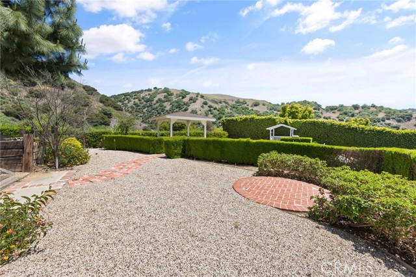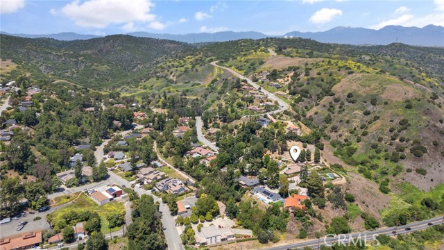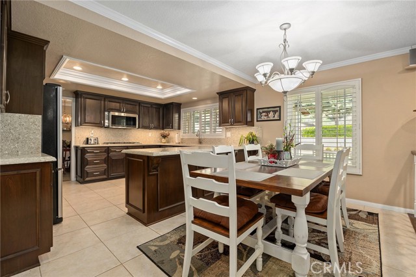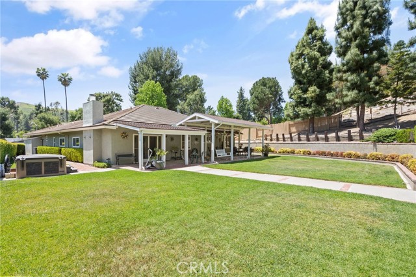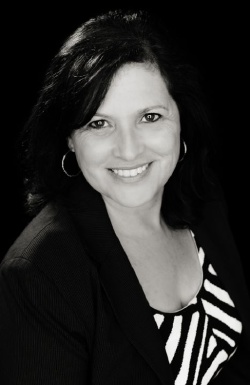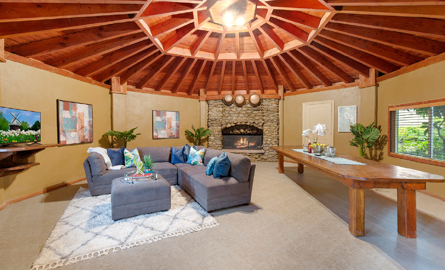124 BUCKTHORN DRIVE, BREA CA 92823
- 4 beds
- 2.00 baths
- 2,386 sq.ft.
- 22,815 sq.ft. lot
Property Description
THIS HOME IS A MUST SEE! BEAUTIFUL, SINGLE-STORY home located in a highly sought after Olinda Village neighborhood! This CUSTOM home features a bright and open floor plan with 4 bedrooms, 2 bathrooms with 2,386 square feet of spacious living space on a 22,815 sq ft lot (.52 acres)! Large living room at the entry with plenty of natural lighting and is adjacent to the spacious formal dining room. The beautifully designed kitchen includes stainless steel appliances, double ovens, gas cooktop and large microwave overhead, beautiful countertops, plenty of cabinetry for storage, recessed lighting, and is open to the family room which makes it great for entertaining. The sunken family features cozy brick fireplace, ceiling fan, recessed lighting and French doors that lead out to the breathtaking backyard. The spacious Primary Suite includes a large bedroom area with plenty of natural lighting, TWO large closets, beautiful double sink vanity and walk-in shower. Down the hall are 3 additional roomy bedrooms with plenty of closet space and a beautiful hall bathroom with shower/tub combo. This backyard is SPECTACULAR! HUGE Park-like backyard features AMAZING Views of the hills, a large, covered patio area with patio ceiling fans and beautiful brick pavers, large pines trees, large grassy area and RV parking. Additional features of the home include a 3-car garage, a long driveway for additional parking and inside laundry. NO HOA OR MELLO ROOS, located in the Award-winning Brea Unified School District, conveniently located close to Carbon Canyon Regional Park which offers miles of hiking and biking trails, short distance to shopping, restaurants and entertainment. Come view this beautiful house and make it yours today!
Listing Courtesy of Darryl Jones, ERA North Orange County
Interior Features
Exterior Features
Use of this site means you agree to the Terms of Use
Based on information from California Regional Multiple Listing Service, Inc. as of July 9, 2024. This information is for your personal, non-commercial use and may not be used for any purpose other than to identify prospective properties you may be interested in purchasing. Display of MLS data is usually deemed reliable but is NOT guaranteed accurate by the MLS. Buyers are responsible for verifying the accuracy of all information and should investigate the data themselves or retain appropriate professionals. Information from sources other than the Listing Agent may have been included in the MLS data. Unless otherwise specified in writing, Broker/Agent has not and will not verify any information obtained from other sources. The Broker/Agent providing the information contained herein may or may not have been the Listing and/or Selling Agent.

