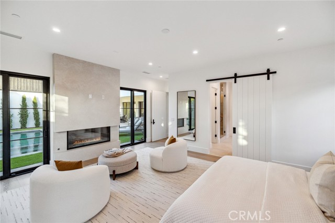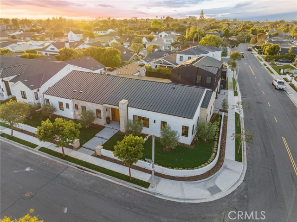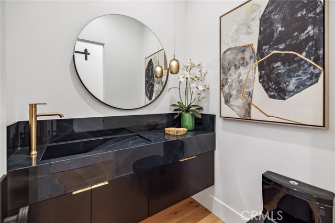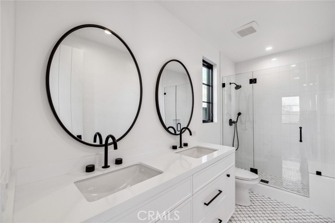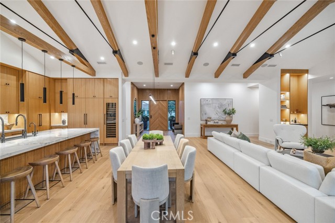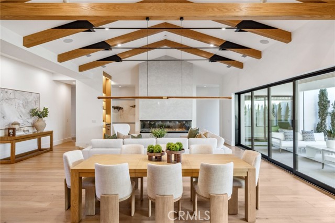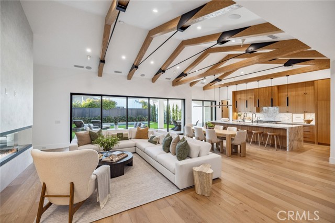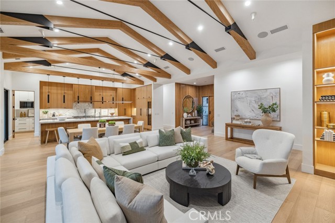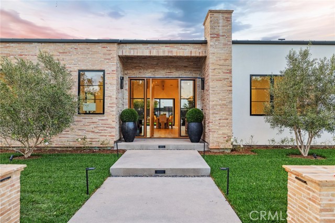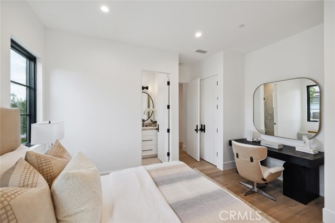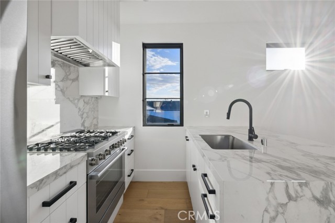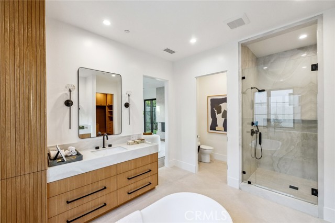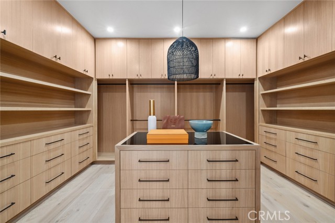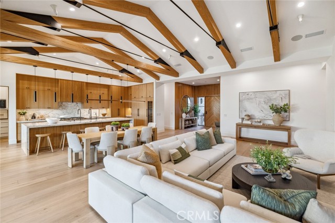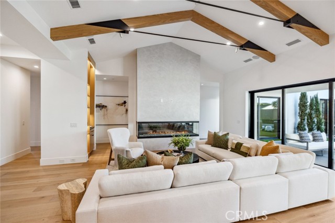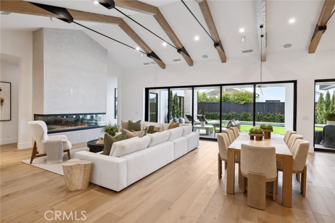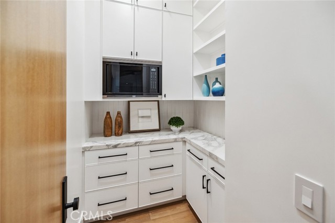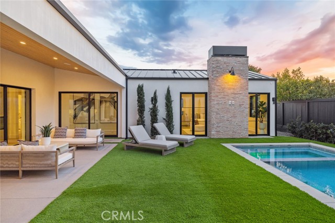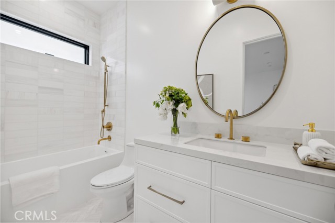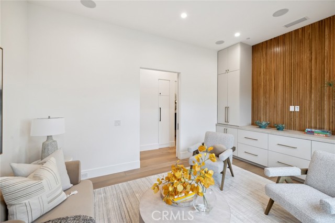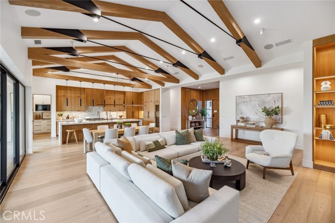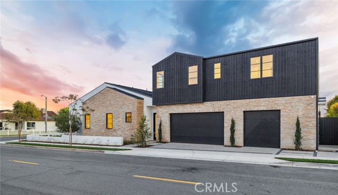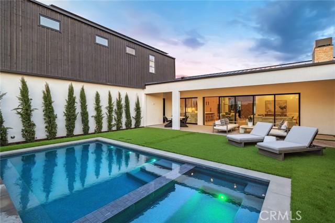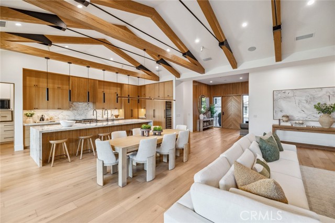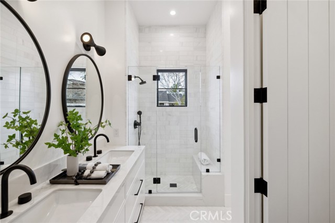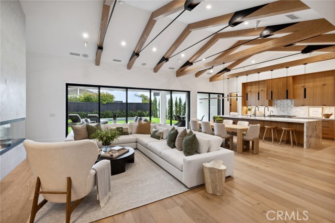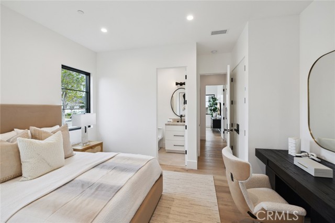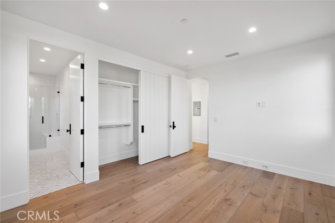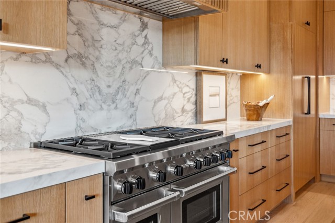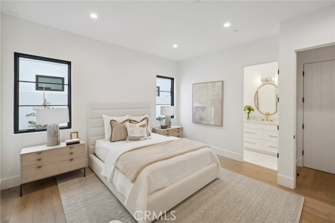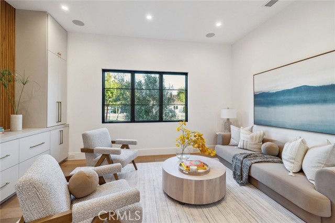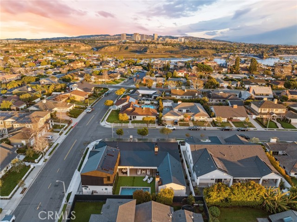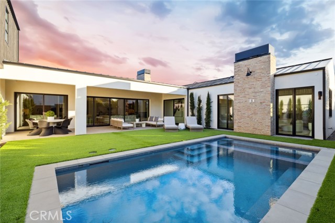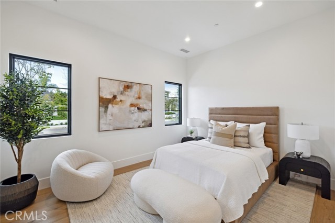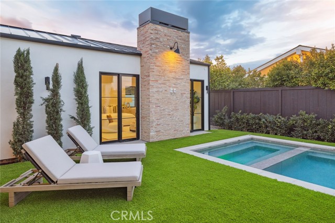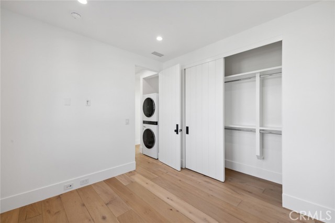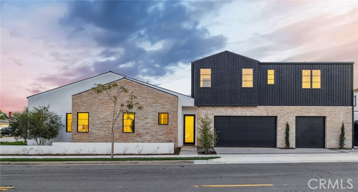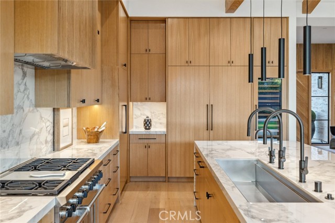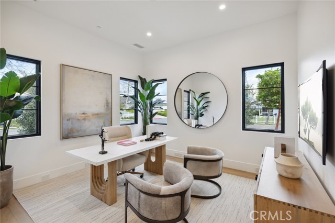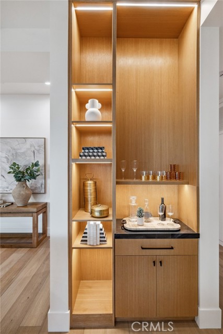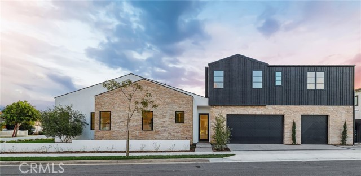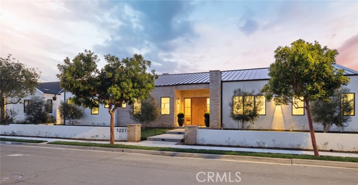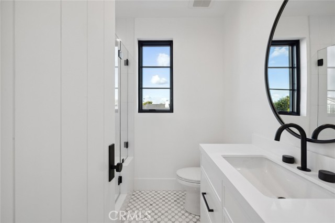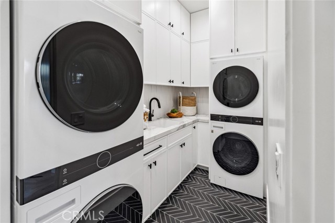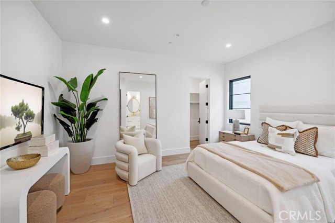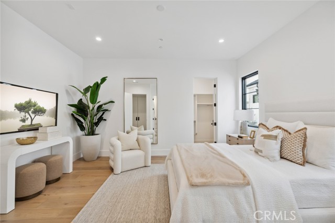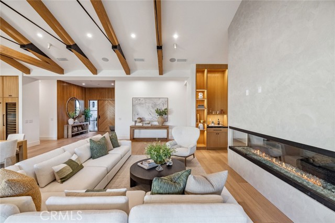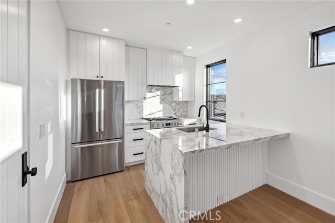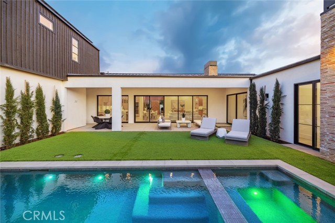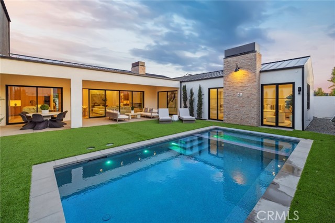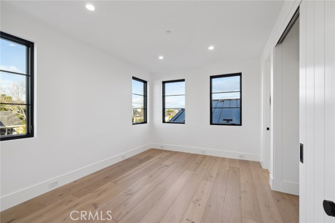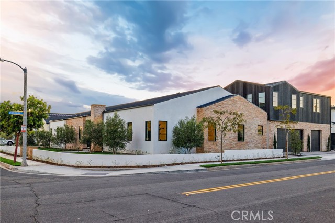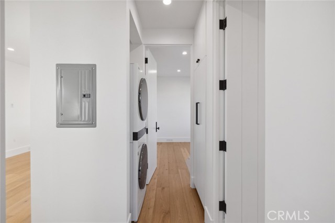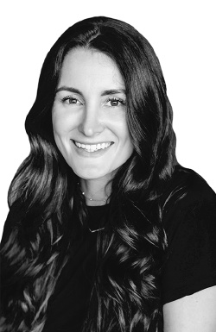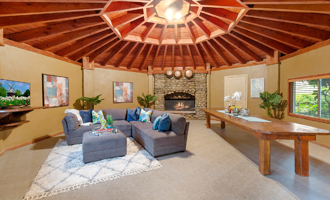1227 BERKSHIRE LANE, NEWPORT BEACH CA 92660
- 7 beds
- 8.00 baths
- 5,416 sq.ft.
- 11,000 sq.ft. lot
Property Description
Welcome to an exquisite and brand-new construction that sets the standard for luxury living in Newport Beach. This stunning residence boasts the highest quality finishes and thoughtfully crafted design throughout. As you enter, you'll be captivated by the dramatic custom wood entry, setting the tone for the exceptional craftsmanship that awaits. The open floor plan, complemented by vaulted beamed ceilings, creates a sense of grandeur and sophistication. The main home features 5 bedrooms, each with its own ensuite bathroom, providing the utmost comfort and privacy. The flexibility of a bonus room allows for versatile use, while a dedicated office space ensures functionality. Inside, you'll find white oak flooring, custom built-ins, surround sound, and recessed lighting, showcasing the meticulous attention to detail. The primary bedroom is a retreat of its own, featuring a fireplace, a spacious walk-in closet with custom cabinetry, and a large center island. The chef's kitchen is a culinary masterpiece, boasting built-in refrigeration, custom cabinetry, a separate butler's pantry, and a center island. The porcelain countertops, custom lighting, and top-of-the-line Wolf and Sub-Zero appliances further exemplify the commitment to quality. In addition to the main home, there is a separate accessory dwelling with two bedrooms, two bathrooms, a kitchen, and laundry —perfect for guests or additional living space. The exterior is an oasis of luxury with a custom pool, outdoor shower, and a dedicated outdoor bath. A covered loggia provides a stylish and comfortable space for outdoor entertainment. Experience the epitome of Newport Beach living in this meticulously crafted and thoughtfully designed residence.
Listing Courtesy of Jon Dishon, Arbor Real Estate
Interior Features
Exterior Features
-
mahsa townsendBroker Associate |
CalBRE# 01336533- cell 949.813.8999
- office 949.612.2535
Use of this site means you agree to the Terms of Use
Based on information from California Regional Multiple Listing Service, Inc. as of July 11, 2024. This information is for your personal, non-commercial use and may not be used for any purpose other than to identify prospective properties you may be interested in purchasing. Display of MLS data is usually deemed reliable but is NOT guaranteed accurate by the MLS. Buyers are responsible for verifying the accuracy of all information and should investigate the data themselves or retain appropriate professionals. Information from sources other than the Listing Agent may have been included in the MLS data. Unless otherwise specified in writing, Broker/Agent has not and will not verify any information obtained from other sources. The Broker/Agent providing the information contained herein may or may not have been the Listing and/or Selling Agent.

