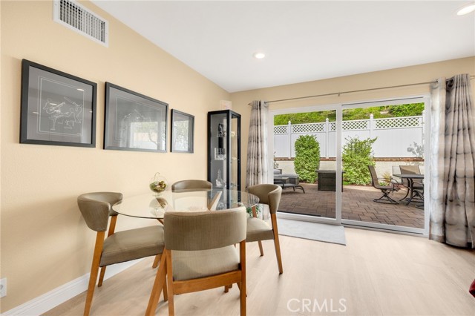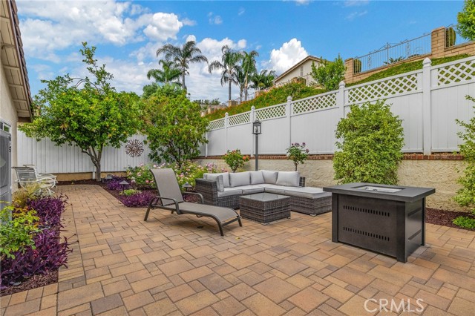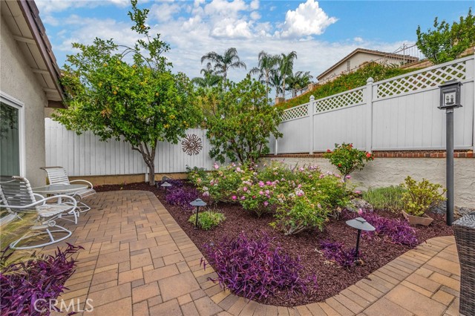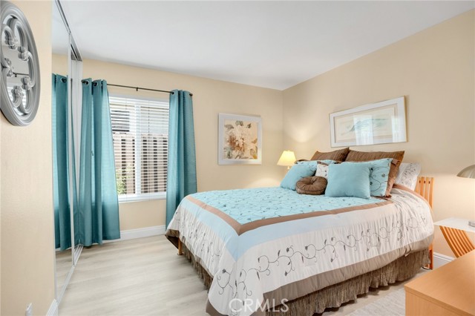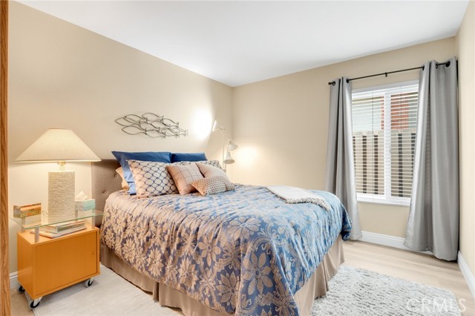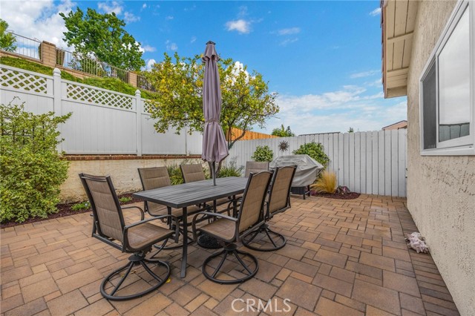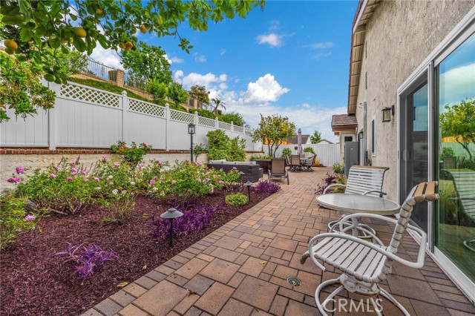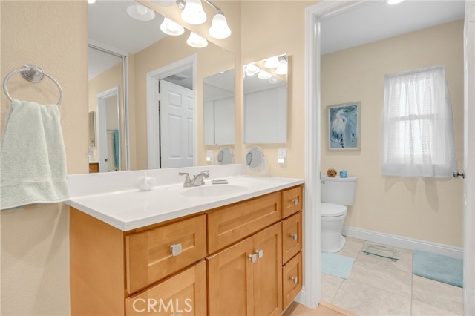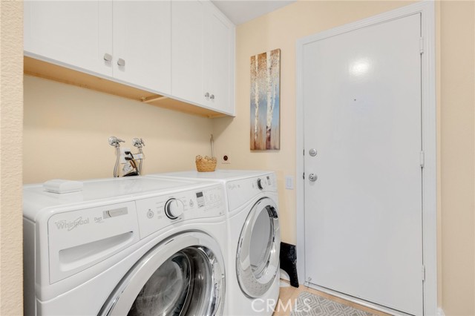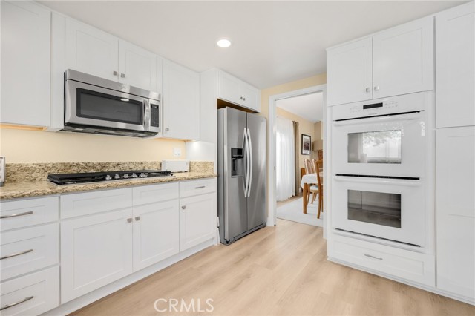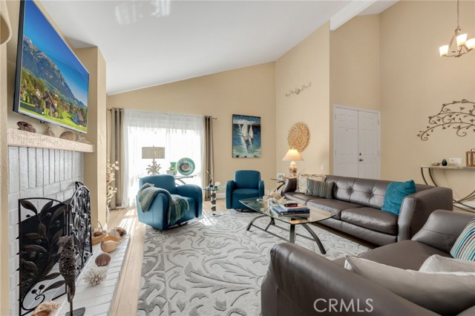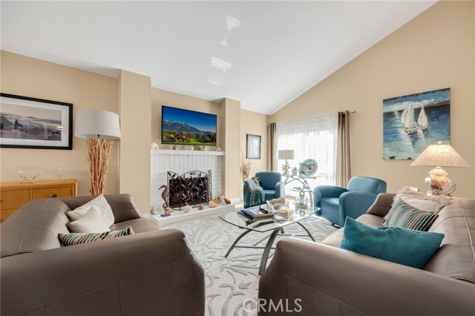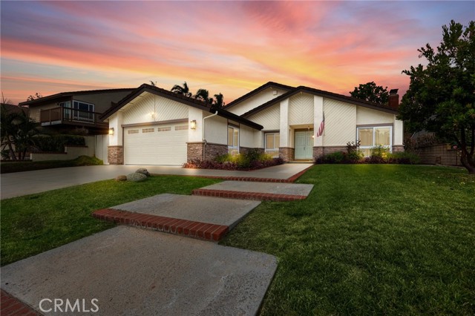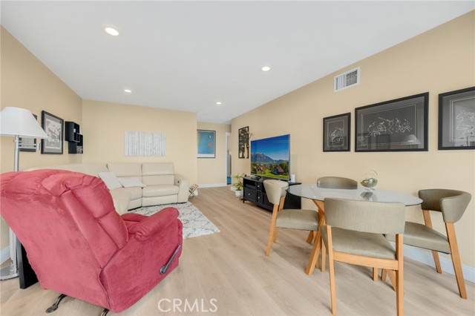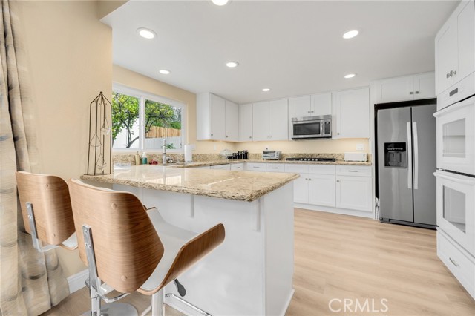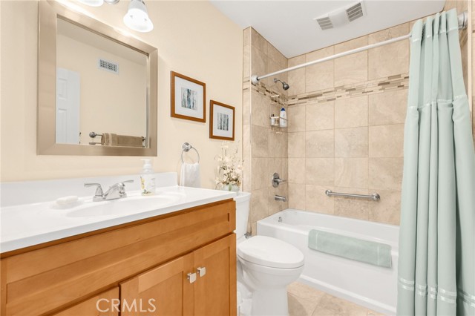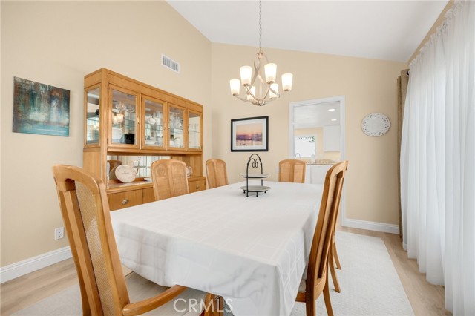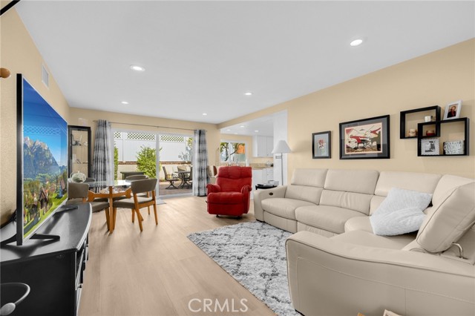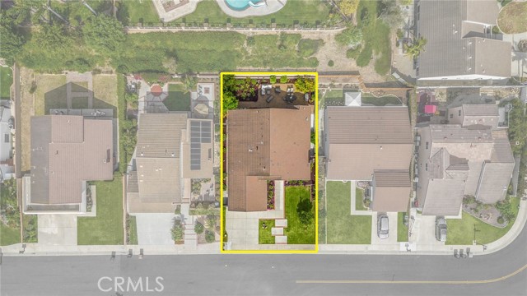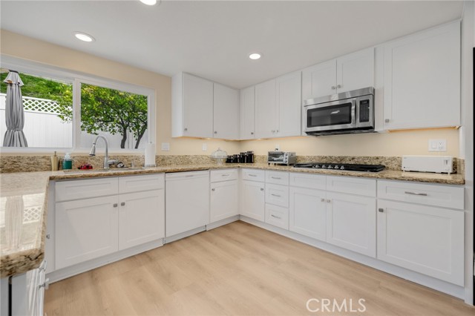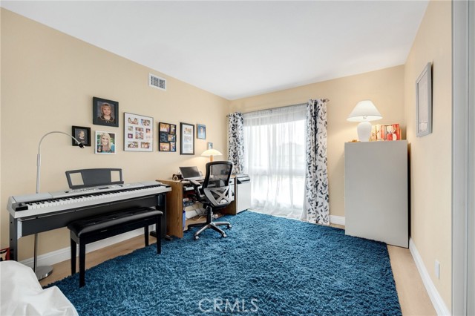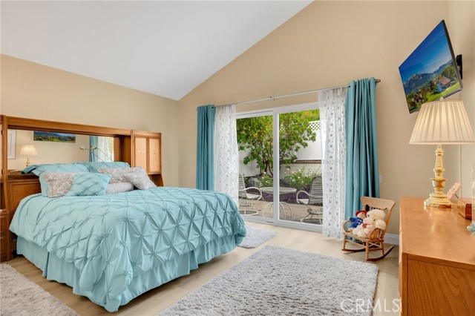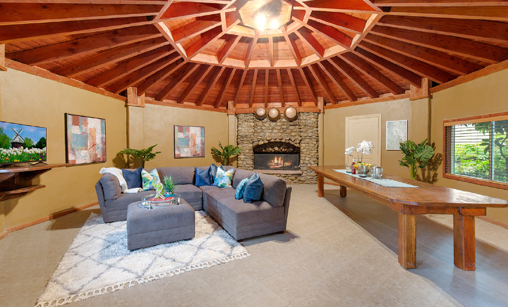1224 FAWNRIDGE DRIVE, BREA CA 92821
- 4 beds
- 2.00 baths
- 2,000 sq.ft.
- 8,060 sq.ft. lot
Property Description
Beautiful SINGLE-STORY home located in the highly sought-after community of North Hills! This home features a bright and open floor plan with 4 bedrooms, 2 bathrooms with 2,000 square feet of spacious living space. You are welcomed at the entry into the living room that features soaring cathedral ceilings, beautiful brick fireplace with mantle, large window for natural lighting and is adjacent to the formal dining room. The spacious kitchen features white shaker cabinets with soft close hinges, granite countertops, double oven, gas cooktop with stainless steel microwave overhead, large peninsula with counter bar seating that overlooks the family room and breakfast nook. LARGE Owner suite features large bedroom area with vaulted ceiling and direct access to the patio, mirrored closets, beautiful vanity area and walk in shower. Three additional spacious bedrooms and a beautiful full bath down the hall. Backyard has been renovated with new drip irrigation and drainage system, beautiful rose garden, lemon trees, gas line to connect your BBQ and LED landscape lighting system. Additional features of the home include luxury vinyl plank flooring throughout, double pane windows, interior laundry, and 2-car garage with BRAND NEW smart Wi-Fi enabled garage door opener. Take advantage of the Low HOA that includes newly renovated pool, clubhouse, tot lot, Pickle Ball Court, Tennis Courts and greenbelt walkway. Located in the Award-winning Brea Olinda Unified School District, Close to the Brea Mall, Downtown Brea, shopping and restaurants. Come view this beautiful house and make it yours today!
Listing Courtesy of Darryl Jones, ERA North Orange County
Interior Features
Exterior Features
Use of this site means you agree to the Terms of Use
Based on information from California Regional Multiple Listing Service, Inc. as of July 9, 2024. This information is for your personal, non-commercial use and may not be used for any purpose other than to identify prospective properties you may be interested in purchasing. Display of MLS data is usually deemed reliable but is NOT guaranteed accurate by the MLS. Buyers are responsible for verifying the accuracy of all information and should investigate the data themselves or retain appropriate professionals. Information from sources other than the Listing Agent may have been included in the MLS data. Unless otherwise specified in writing, Broker/Agent has not and will not verify any information obtained from other sources. The Broker/Agent providing the information contained herein may or may not have been the Listing and/or Selling Agent.

