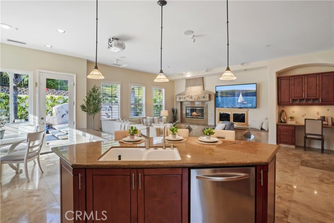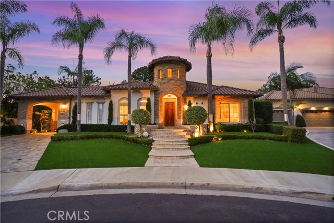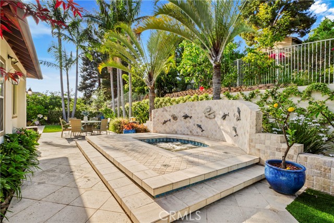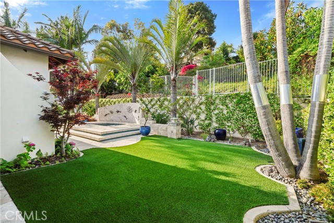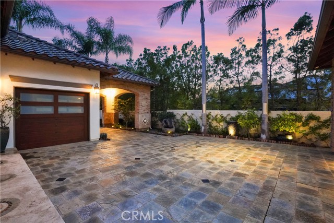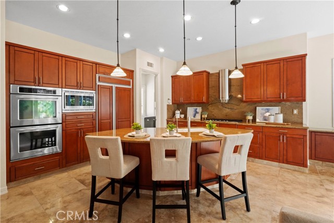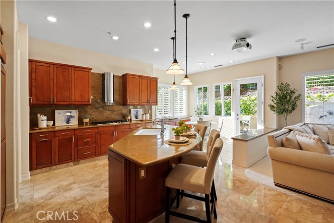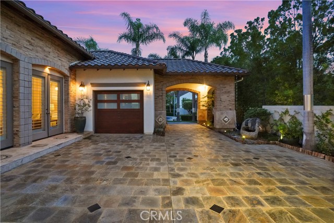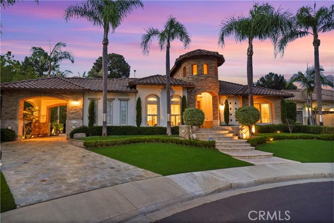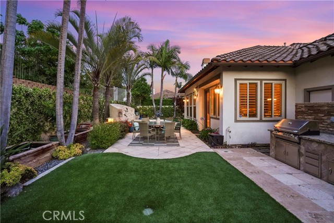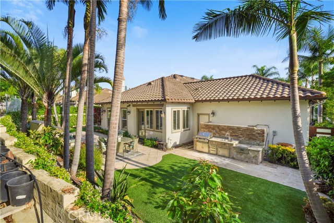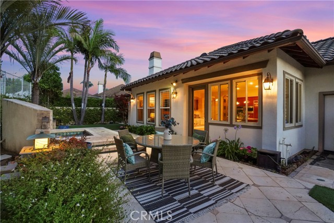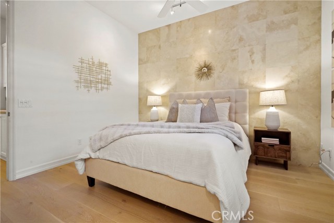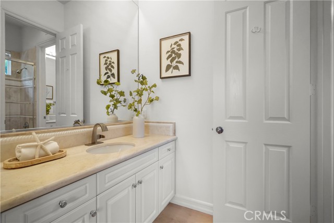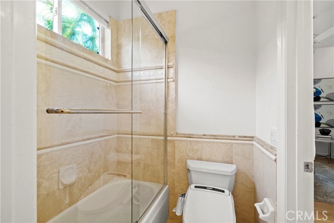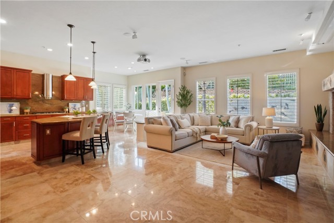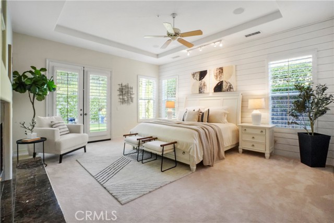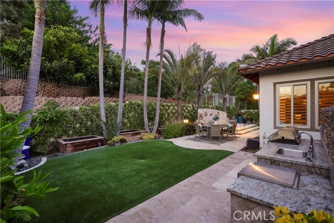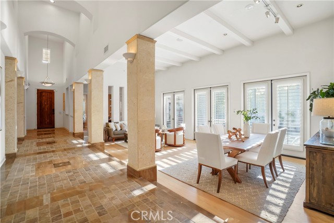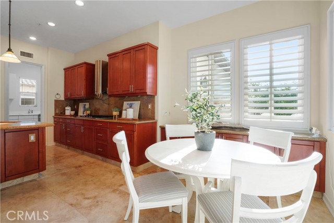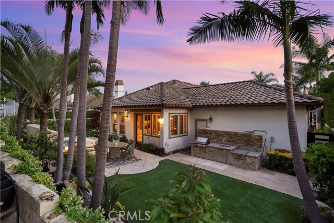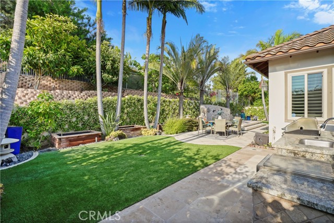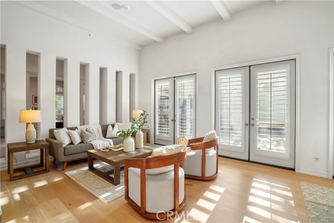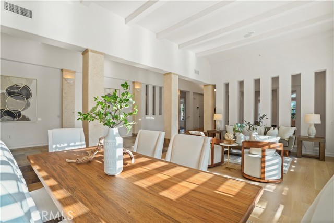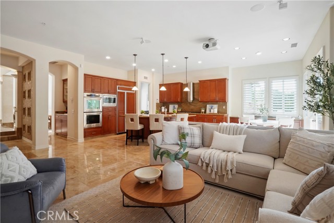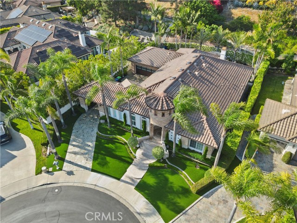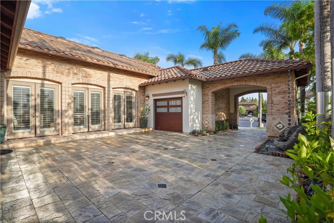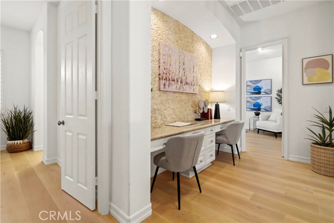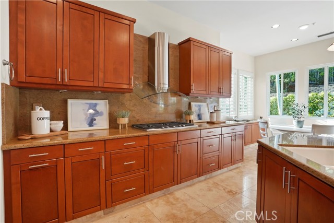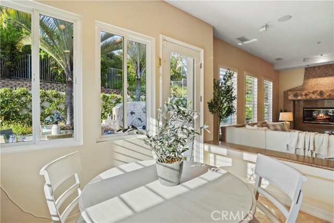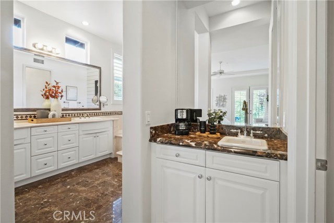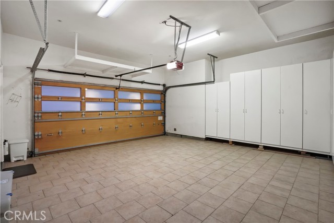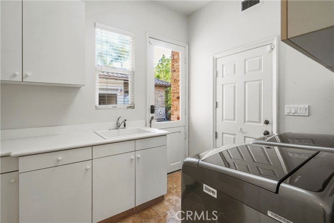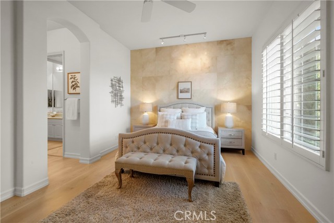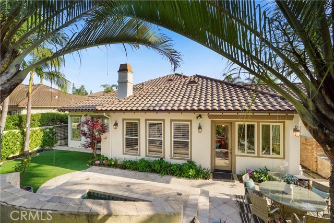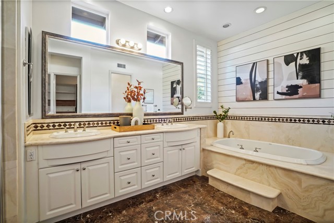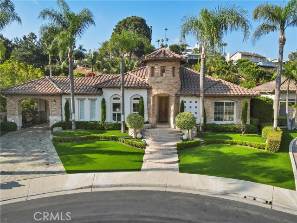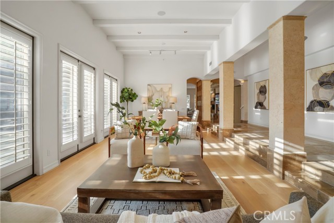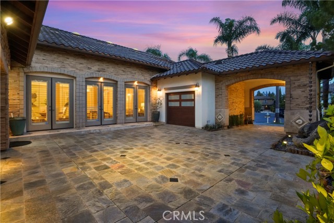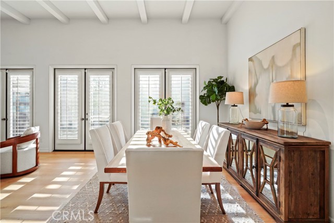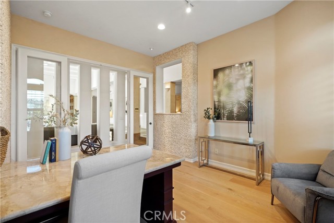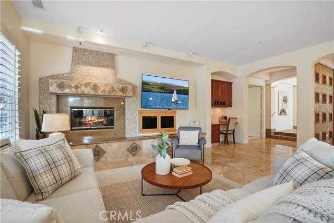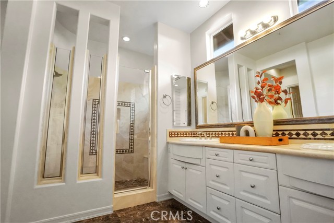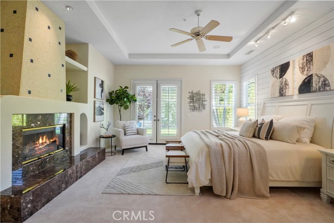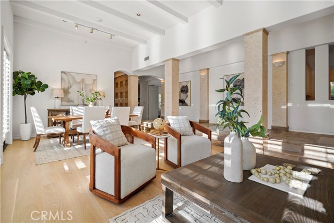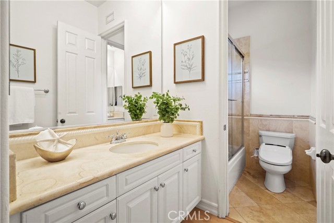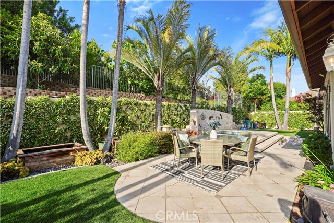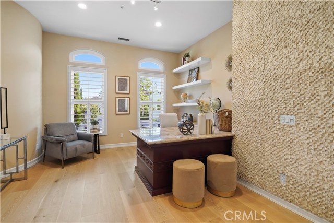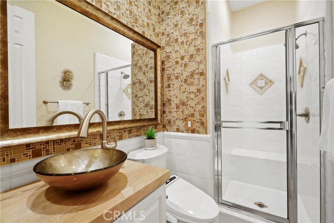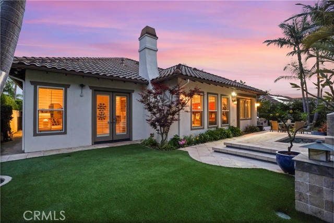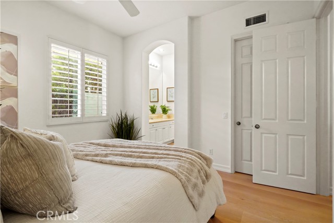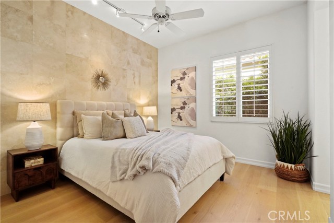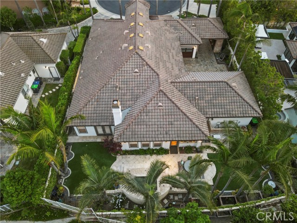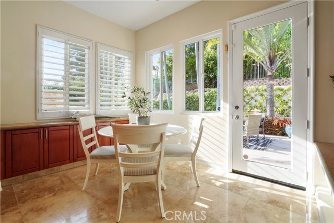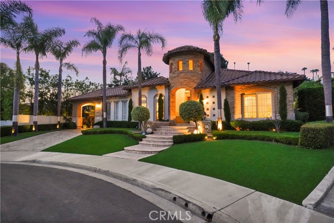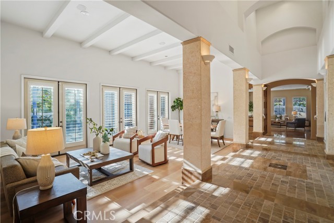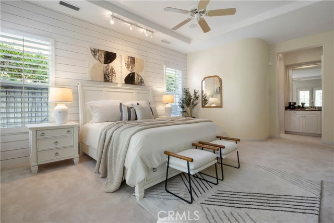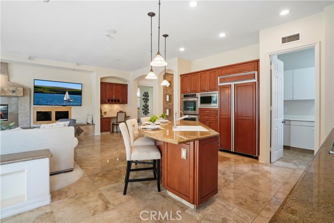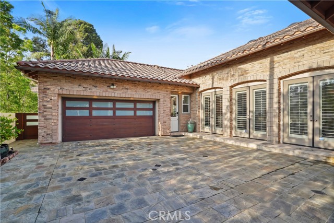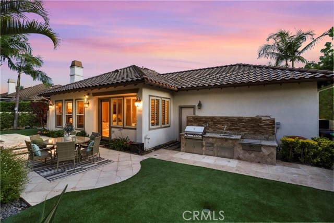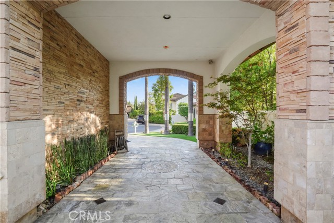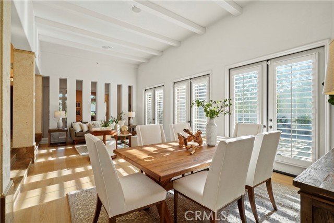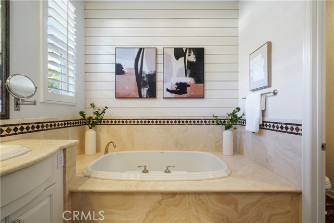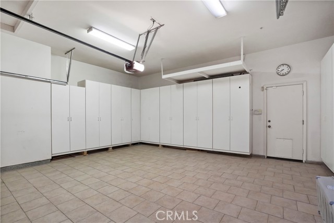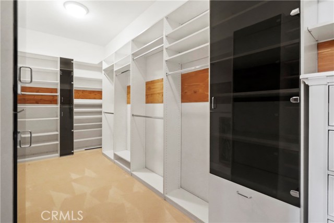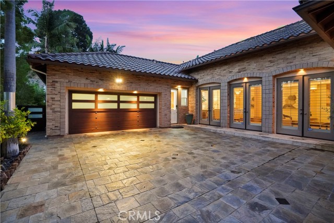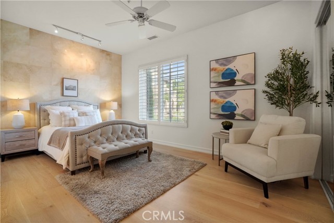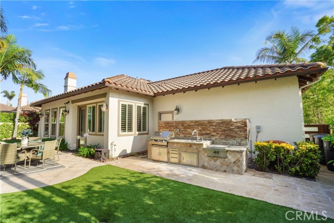12165 OJEDA COURT, TUSTIN CA 92782
- 4 beds
- 3.00 baths
- 3,318 sq.ft.
- 10,834 sq.ft. lot
Property Description
Tucked away on a quiet cul-de-sac inside the 24-hour guard-gated Township community, 12165 Ojeda Court blends comfort, style, and thoughtful upgrades in a single-story layout that’s hard to find. From the moment you step through the door, the soaring 30-foot vaulted ceiling makes a statement. The open floor plan features three spacious bedrooms and three full baths, plus a fourth bedroom currently used as a dedicated home office. You’ll find high-end touches throughout—Turkish travertine and engineer wood floors, dual-pane windows, plantation shutters, skylights, and high ceilings. The kitchen is a standout with granite countertops and backsplash, KitchenAid stainless steel appliances, a Miele glass hood, built-in fridge, double ovens, and a granite island with bar seating. It flows right into the family room, where you’ll find a built-in desk, a granite fireplace, and an HD ceiling-mounted projector with a hidden drop-down screen—perfect for movie nights at home. The dining and living areas feature a dramatic wood-beamed ceiling and open to a private courtyard through French doors. In the primary suite, enjoy a cozy marble fireplace, French doors leading to the backyard, a large walk-in closet with built-ins, dual vanities, a walk-in shower, and a soaking tub. Step outside to a beautifully landscaped backyard with a spa, raised garden beds, and a built-in BBQ with granite countertops—ideal for entertaining or just relaxing in the sun. The three-car garage includes built-in cabinets and porcelain tile floors. All of this is located in the highly rated Tustin Unified School District, just minutes from Tustin Ranch Golf Club, The Marketplace, The District, and outdoor trails at Peters Canyon. Don’t miss your chance to see it in person.
Listing Courtesy of Jian Gong, Keller Williams Realty Irvine
Interior Features
Exterior Features
Use of this site means you agree to the Terms of Use
Based on information from California Regional Multiple Listing Service, Inc. as of June 20, 2025. This information is for your personal, non-commercial use and may not be used for any purpose other than to identify prospective properties you may be interested in purchasing. Display of MLS data is usually deemed reliable but is NOT guaranteed accurate by the MLS. Buyers are responsible for verifying the accuracy of all information and should investigate the data themselves or retain appropriate professionals. Information from sources other than the Listing Agent may have been included in the MLS data. Unless otherwise specified in writing, Broker/Agent has not and will not verify any information obtained from other sources. The Broker/Agent providing the information contained herein may or may not have been the Listing and/or Selling Agent.

