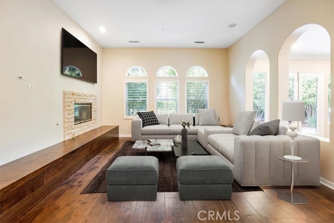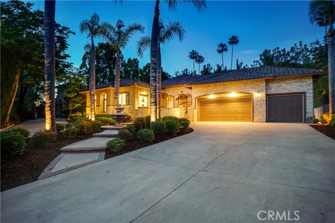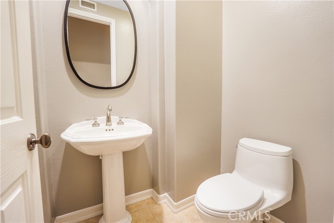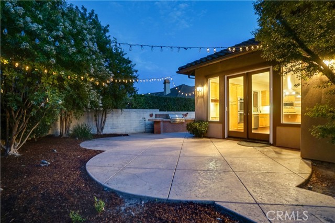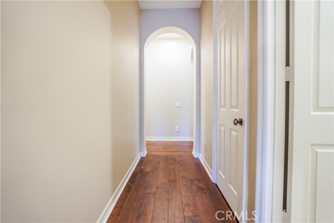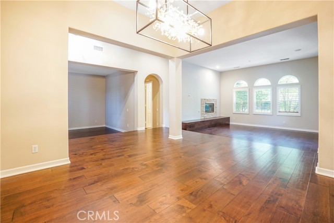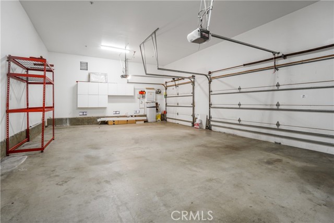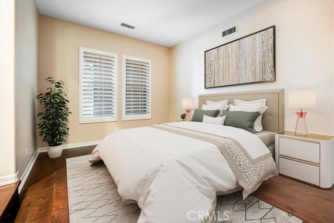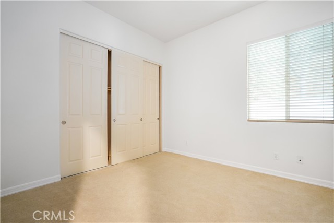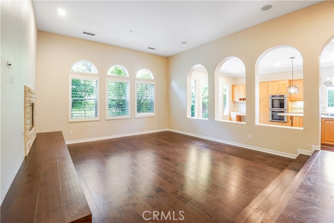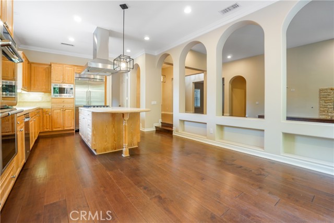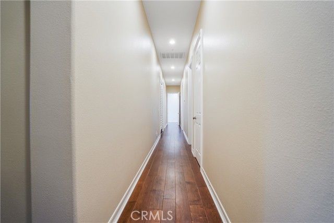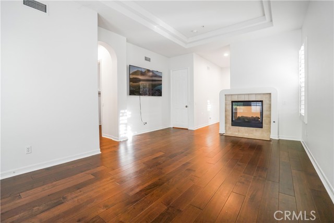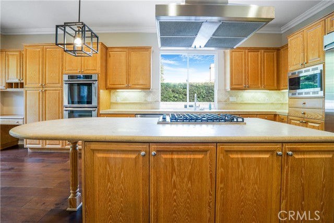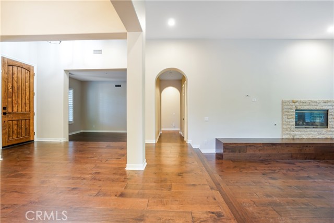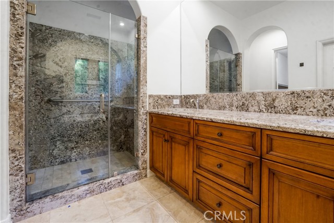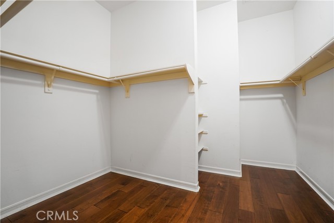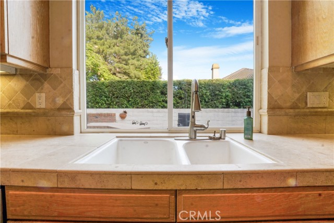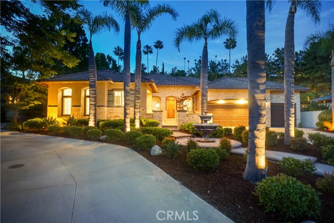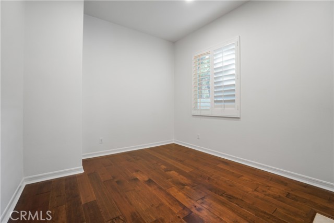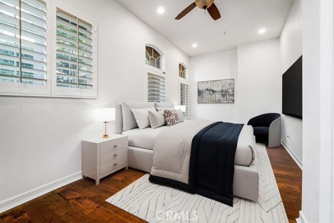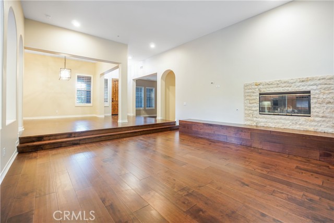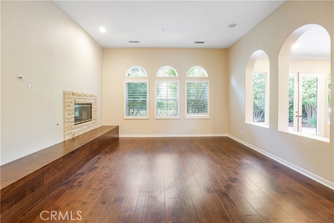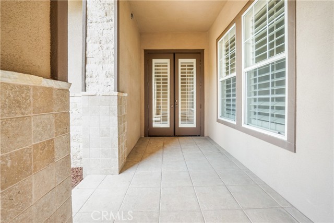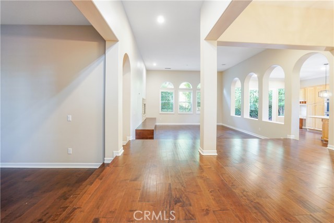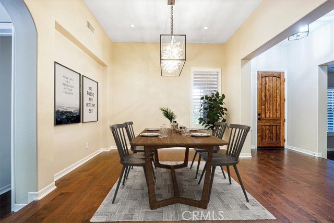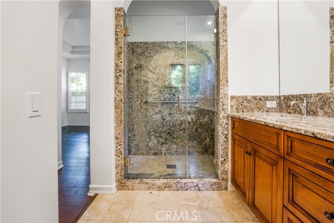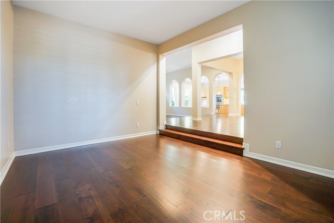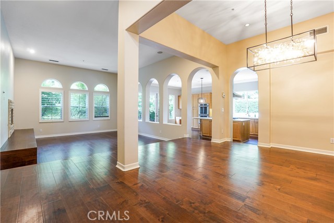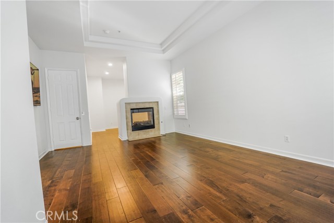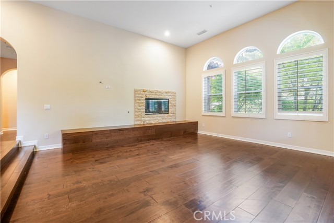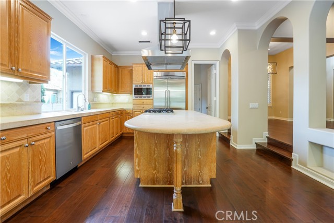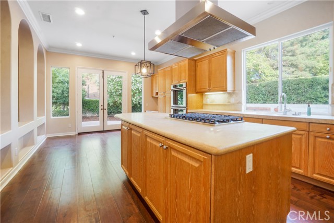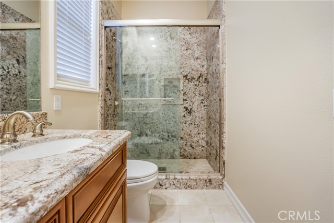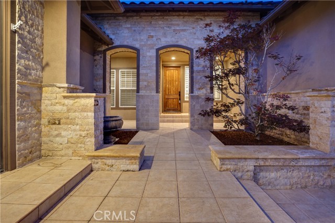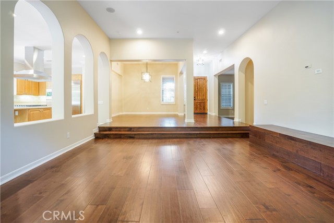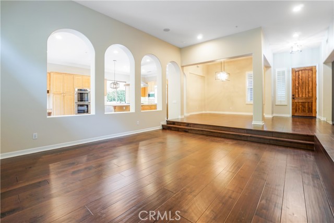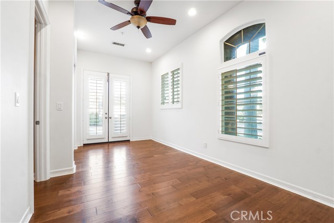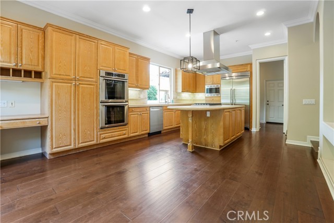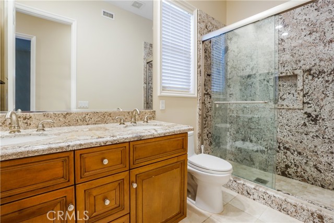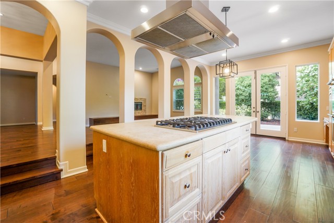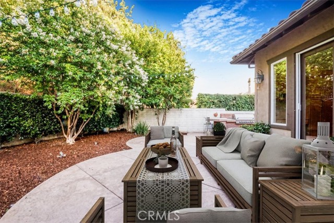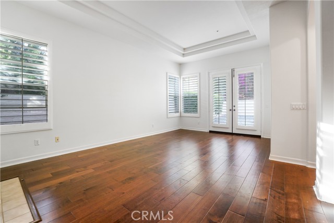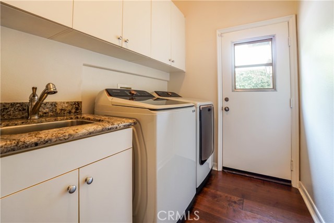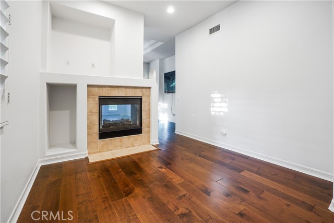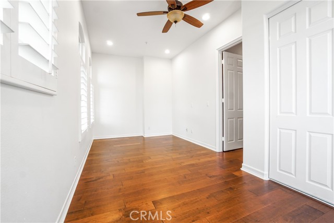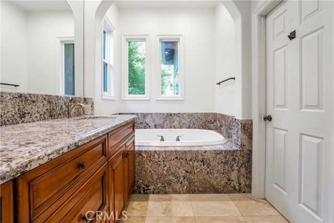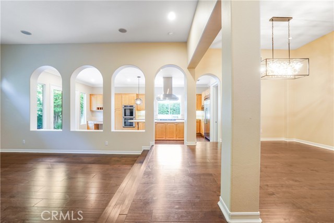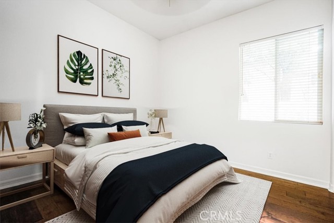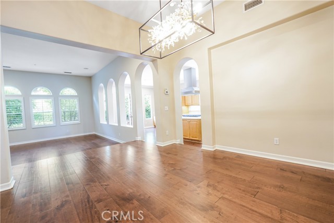12160 GLINES COURT, TUSTIN CA 92782
- 4 beds
- 2.50 baths
- 2,828 sq.ft.
- 13,135 sq.ft. lot
Property Description
Elegant Single-Story Estate in Guard-Gated Community Across from Tustin Ranch Golf Club Welcome to 12160 Glines Ct, a beautifully remodeled single-story home nestled in the prestigious 24-hour guard-gated community of Township in Tustin Ranch. This 4-bedroom, 2.5-bathroom residence spans 2,828 square feet and sits on an expansive 0.3-acre lot, offering privacy, luxury, and exceptional indoor-outdoor living. Step inside to discover a bright, open floor plan with rich hardwood flooring, crown molding, and recessed lighting throughout. The chef’s kitchen is a culinary dream, featuring a large center island, stainless steel appliances, stone countertops, and custom cabinetry with self-closing drawers and built-in trash/recycling. The adjacent family room boasts a cozy fireplace and seamless access to the outdoor entertaining area. The spacious primary suite includes a walk-in closet and a spa-inspired bathroom with a jetted tub, walk-in shower, and dual vanities. All bedrooms are conveniently located on the main level, making this home ideal for multigenerational living or those seeking single-level comfort. Enjoy California living at its finest in the beautifully landscaped backyard, complete with a private built-in BBQ, elegant hardscape, and tranquil fountain. The oversized 3-car garage and additional parking for up to 7 vehicles provide ample space for guests and storage. Located on a quiet cul-de-sac just steps from Tustin Ranch Golf Club and zoned for top-rated schools, this move-in-ready home offers the perfect blend of luxury, location, and lifestyle.
Listing Courtesy of Michele Townsend, Fast and Fair Funding and Rlty
Interior Features
Exterior Features
Use of this site means you agree to the Terms of Use
Based on information from California Regional Multiple Listing Service, Inc. as of July 11, 2025. This information is for your personal, non-commercial use and may not be used for any purpose other than to identify prospective properties you may be interested in purchasing. Display of MLS data is usually deemed reliable but is NOT guaranteed accurate by the MLS. Buyers are responsible for verifying the accuracy of all information and should investigate the data themselves or retain appropriate professionals. Information from sources other than the Listing Agent may have been included in the MLS data. Unless otherwise specified in writing, Broker/Agent has not and will not verify any information obtained from other sources. The Broker/Agent providing the information contained herein may or may not have been the Listing and/or Selling Agent.

