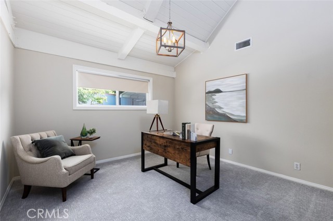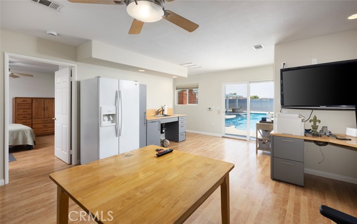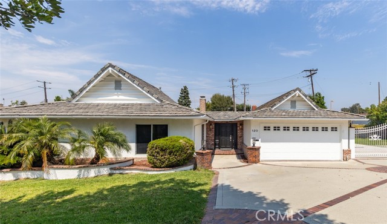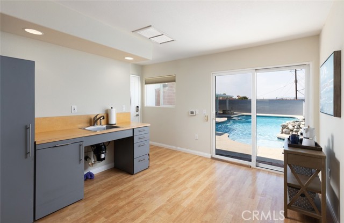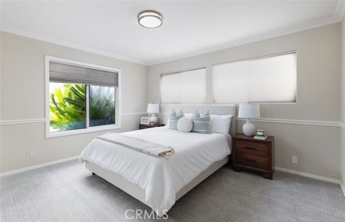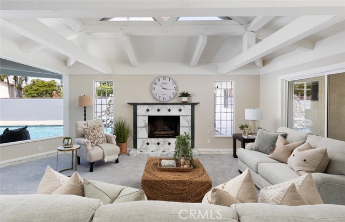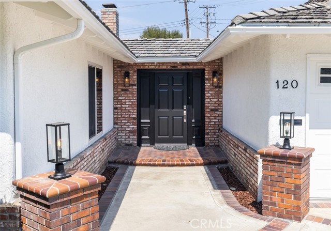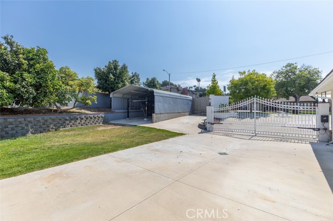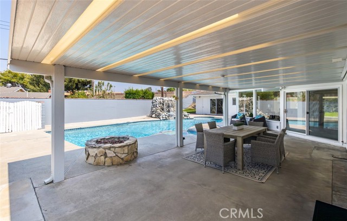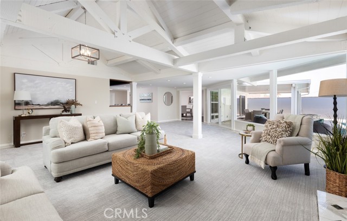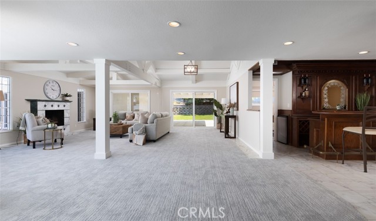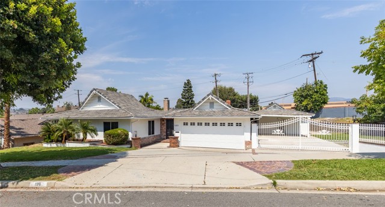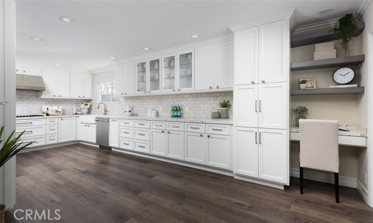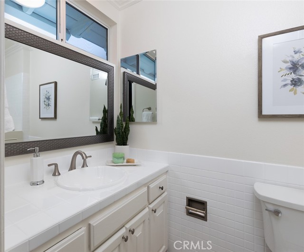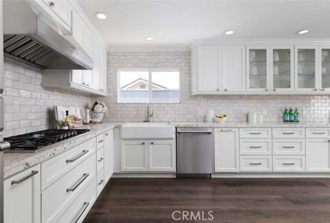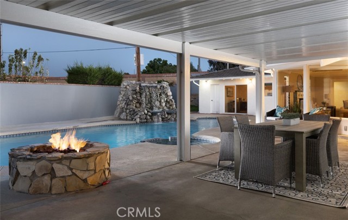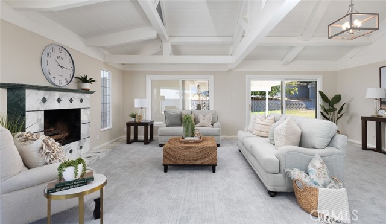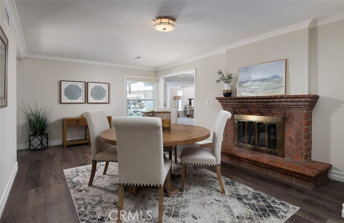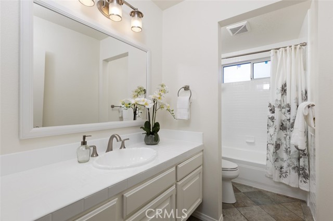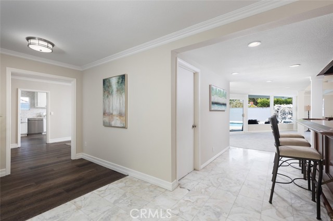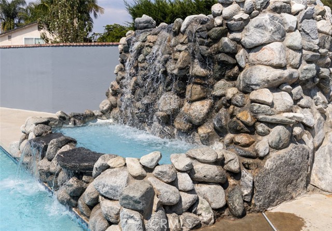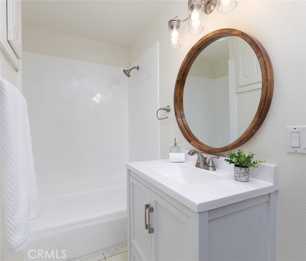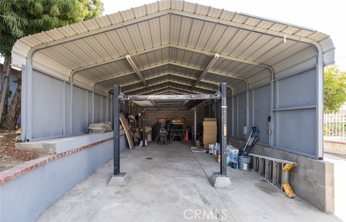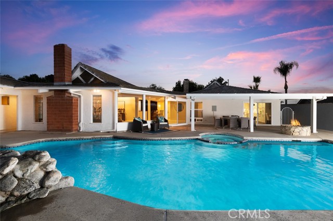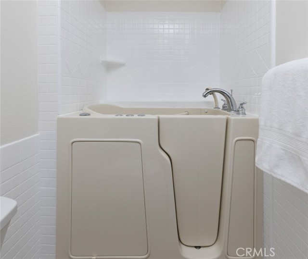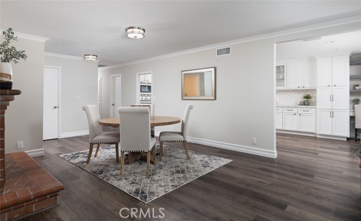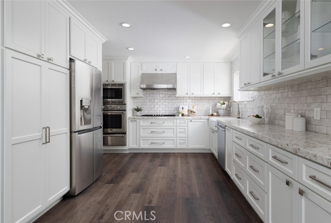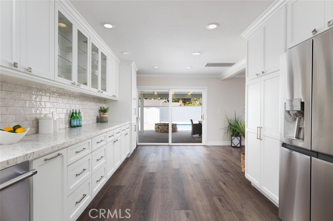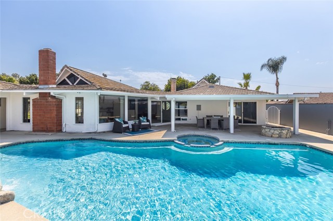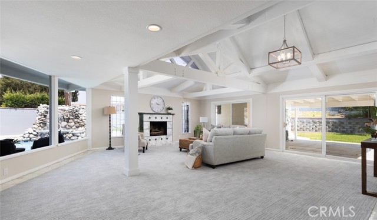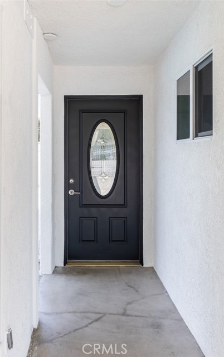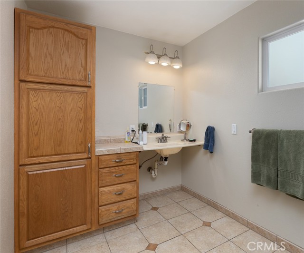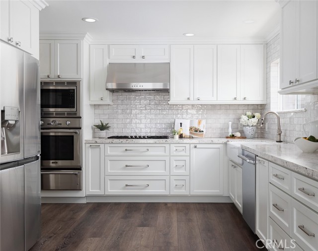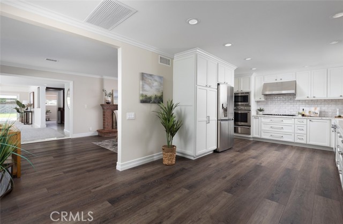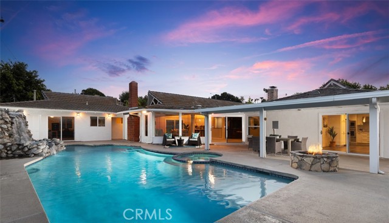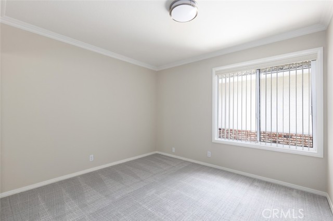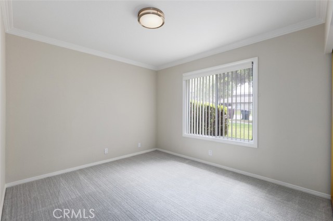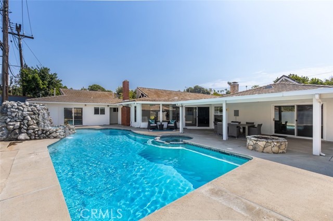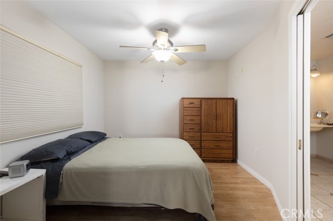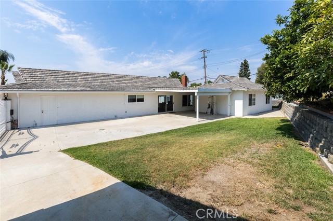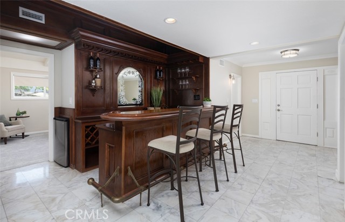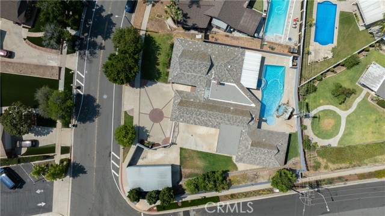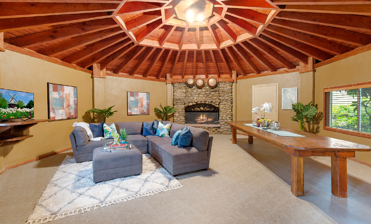120 N MAUDE LANE, ANAHEIM HILLS CA 92807
- 5 beds
- 4.25 baths
- 3,124 sq.ft.
- 13,333 sq.ft. lot
Property Description
SINGLE LEVEL RANCH STYLE HOME * GUEST HOME * EXTRA WIDE LOT * RV/BOAT PARKING * COVERED WORK SHED * REMODELLED KITCHEN * PARKING FOR UP TO 10 CARS!…This stunning single-level ranch-style property, spanning 2,494 sq. ft., with an additional 630 sq. ft. one bedroom, one bathroom guest house, for a combined 3124 sq. ft. of living space offers modern elegance with practical amenities, all nestled on an exceptionally large lot. The main house features 4 generous bedrooms and 3 tastefully designed bathrooms. The vaulted, beamed ceilings create an open and airy ambiance, complemented by a blend of luxury vinyl plank flooring and plush carpeting for a seamless flow throughout. The fully remodeled kitchen is a culinary delight, featuring newer stainless steel appliances including a refrigerator, dishwasher, multi-burner gas cooktop, oven, microwave, and a farm-style single basin sink. Large picturesque windows in the living areas showcase stunning views of the backyard oasis, bringing in natural light and enhancing the home’s open feel. Step outside to a beautifully landscaped backyard with a sparkling pool, rock water feature, and gas firepit. A covered patio provides the perfect spot for relaxing in the shade, while an outdoor half bathroom adds convenience for poolside guests. The guest house is a private retreat, featuring a spacious living area complete with a sink and refrigerator, a standalone bedroom offering privacy and comfort, and a large bathroom with a walk-in shower, ensuring a luxurious experience for guests. The lot is nearly double the size of neighboring properties, offering unparalleled space and flexibility. In addition to a two-car garage, the property includes a covered carport and a spacious covered workshop with a car lift, ideal for enthusiasts or additional RV/boat storage. The workshop also features a 50 amp outlet for extra power needs, and there is plenty of additional parking space next to the workshop. The home also boasts a durable cement roof, an open floor plan designed for easy living and entertaining with plenty of natural light, and an elegant wood-finished bar that adds a touch of sophistication to the living space. This property is the epitome of luxury and practicality, offering everything you need for comfortable living and entertainment. Whether you’re hosting family and friends, working on projects, or simply enjoying the serene environment. Don’t miss the opportunity to own this extraordinary property!
Listing Courtesy of Kevin Drumm, Seven Gables Real Estate
Interior Features
Exterior Features
Use of this site means you agree to the Terms of Use
Based on information from California Regional Multiple Listing Service, Inc. as of July 16, 2024. This information is for your personal, non-commercial use and may not be used for any purpose other than to identify prospective properties you may be interested in purchasing. Display of MLS data is usually deemed reliable but is NOT guaranteed accurate by the MLS. Buyers are responsible for verifying the accuracy of all information and should investigate the data themselves or retain appropriate professionals. Information from sources other than the Listing Agent may have been included in the MLS data. Unless otherwise specified in writing, Broker/Agent has not and will not verify any information obtained from other sources. The Broker/Agent providing the information contained herein may or may not have been the Listing and/or Selling Agent.

