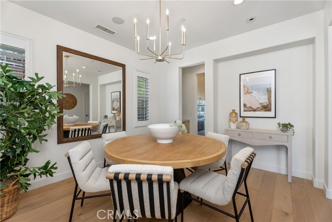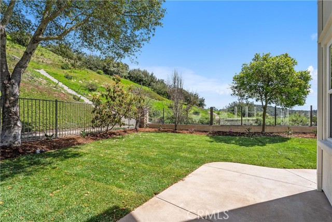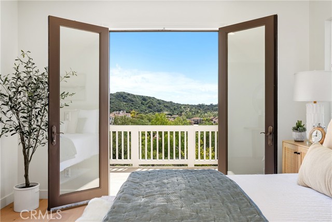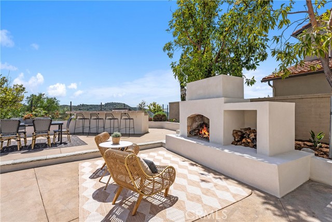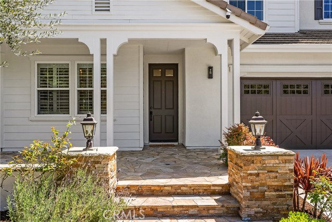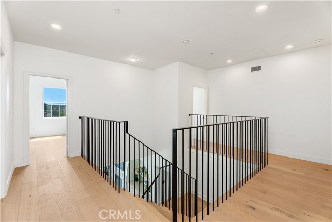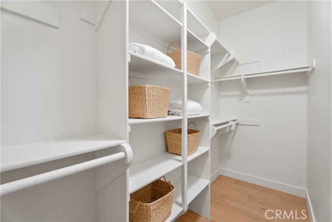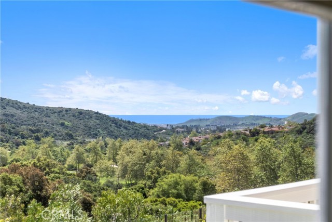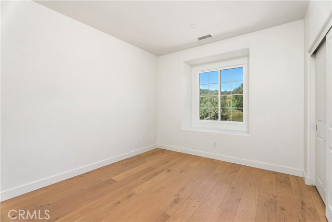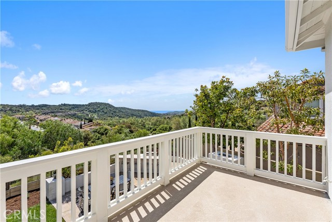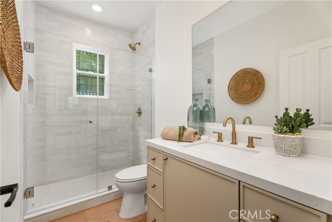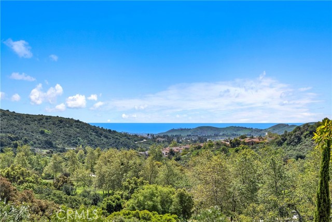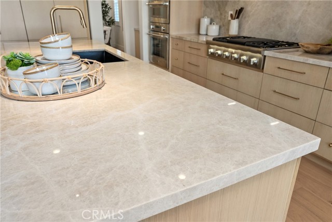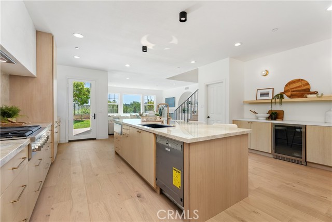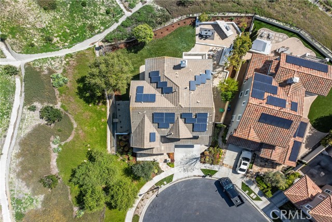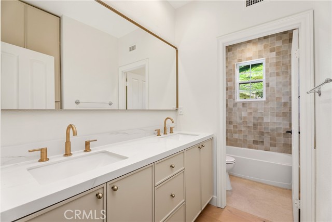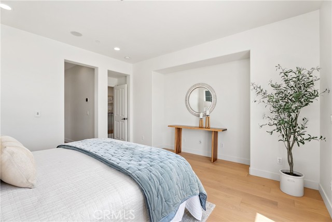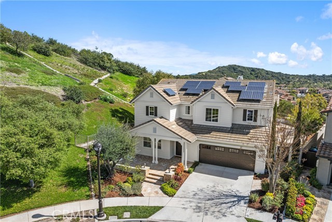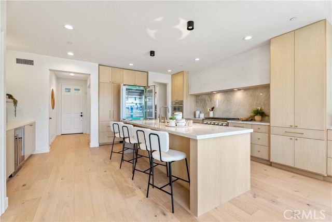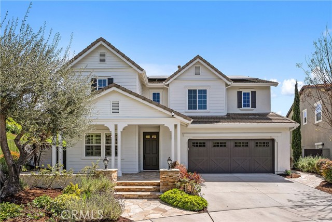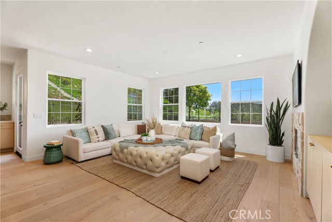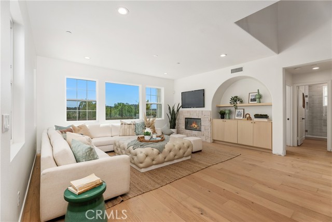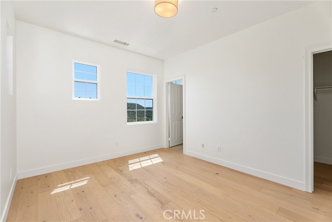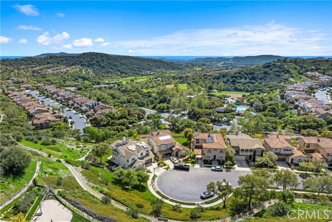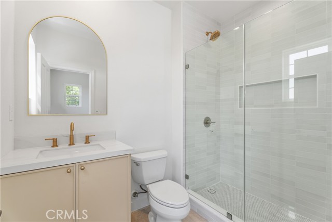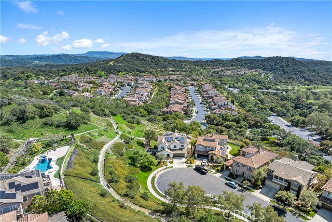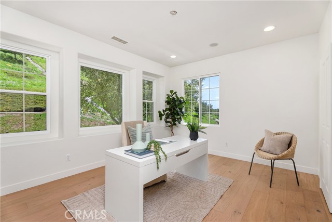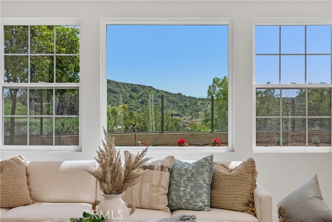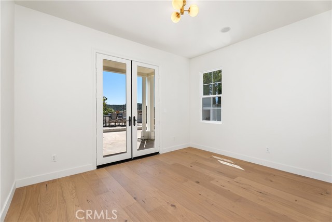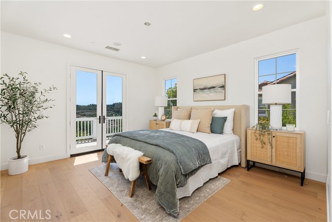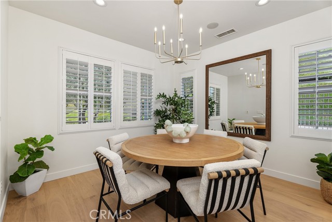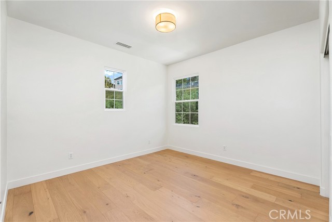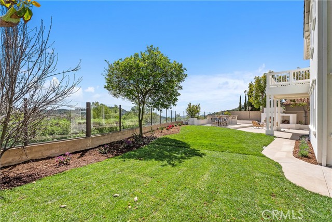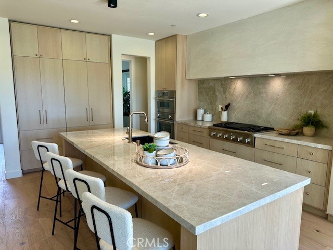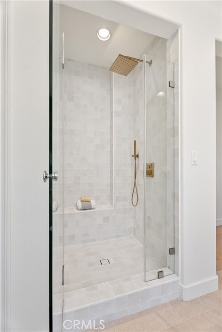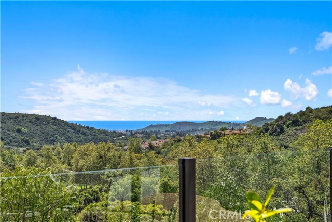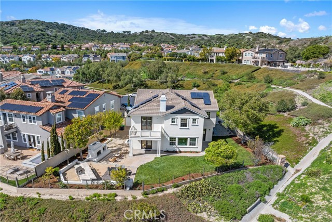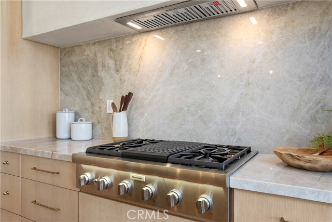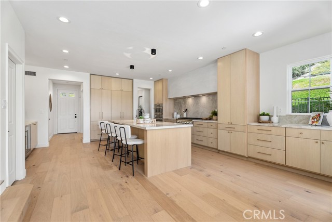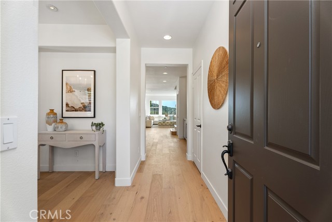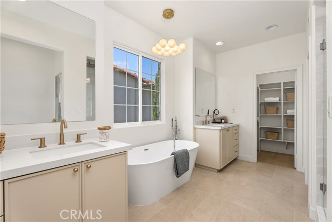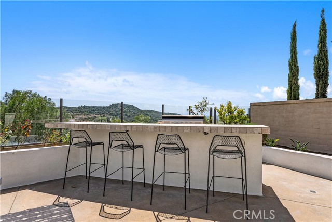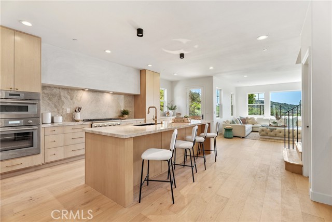12 VIA TIMON, SAN CLEMENTE CA 92673
- 5 beds
- 4.00 baths
- 3,074 sq.ft.
- 7,145 sq.ft. lot
Property Description
Luxury Coastal Living with Panoramic Views Tucked away at the end of a quiet cul-de-sac with only one neighboring home, this exquisitely renovated 5-bedroom, 4-bathroom residence offers the ultimate in privacy, style, and sweeping views—including breathtaking views from both levels. You can even see the ocean! From the moment you enter, you’re greeted by a light-filled, airy interior, freshly painted inside and out, with wide-plank engineered white oak flooring that flows seamlessly throughout. Every detail has been thoughtfully curated with high-end finishes and timeless design. At the heart of the home is a true showstopper: a chef’s dream kitchen featuring a stunning 10-foot custom white oak island, Taj Mahal quartzite countertops, custom white oak cabinetry, Thermador appliances, a built-in refrigerator, Bosch warming drawer, wine fridge, and a walk-in pantry. The kitchen opens to a spacious family room with an elegant fireplace—creating the perfect space for entertaining or simply relaxing in style. A private downstairs bedroom with French doors leads to the serene backyard, ideal for guests or a home office. The adjacent full bath is beautifully remodeled with a walk-in shower. A formal dining room and a separate laundry room complete the main level. Upstairs, the luxurious primary suite is a true retreat, with its own private balcony to enjoy the sunset and ocean breeze. The spa-like bath features a soaking tub, walk-in shower, and dual walk-in closets. Three additional bedrooms and a large bonus room—perfect for an office, gym, or media space—offer flexibility and comfort for every lifestyle. All bathrooms have been fully renovated with designer finishes. The backyard is expansive, private, and perfectly positioned to capture the stunning views. Whether hosting gatherings or enjoying quiet moments at sunset, this outdoor space feels like a resort.
Listing Courtesy of Donna Castaneda, Re/Max Coastal Homes
Interior Features
Exterior Features
Use of this site means you agree to the Terms of Use
Based on information from California Regional Multiple Listing Service, Inc. as of April 26, 2025. This information is for your personal, non-commercial use and may not be used for any purpose other than to identify prospective properties you may be interested in purchasing. Display of MLS data is usually deemed reliable but is NOT guaranteed accurate by the MLS. Buyers are responsible for verifying the accuracy of all information and should investigate the data themselves or retain appropriate professionals. Information from sources other than the Listing Agent may have been included in the MLS data. Unless otherwise specified in writing, Broker/Agent has not and will not verify any information obtained from other sources. The Broker/Agent providing the information contained herein may or may not have been the Listing and/or Selling Agent.

