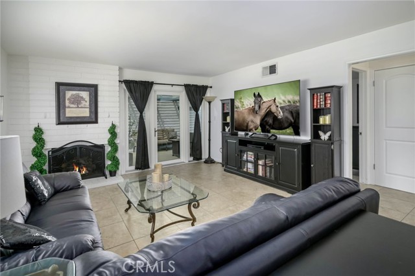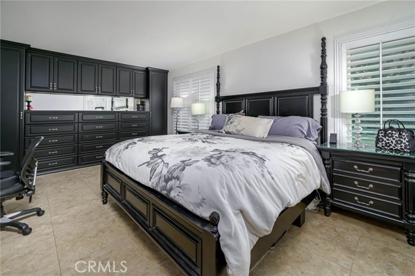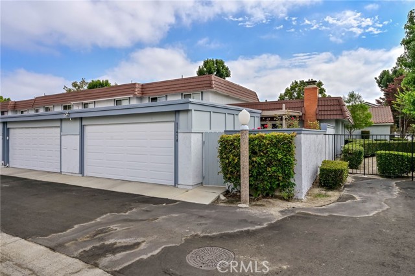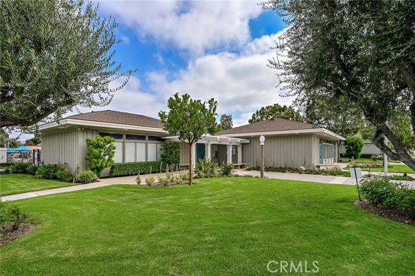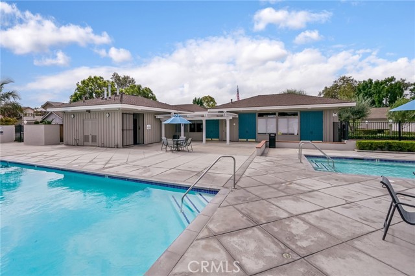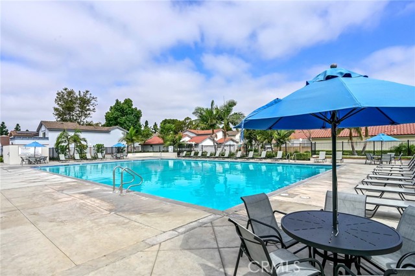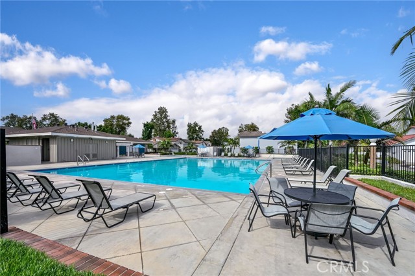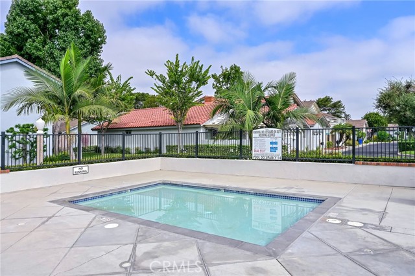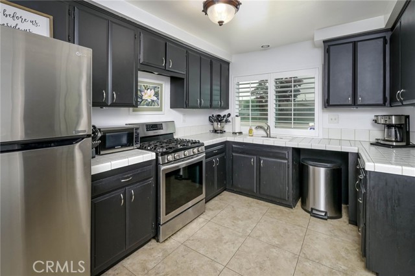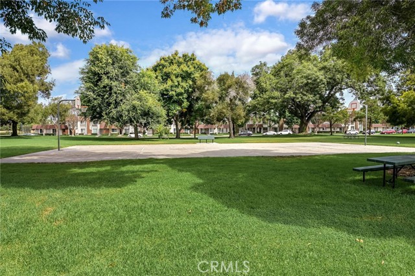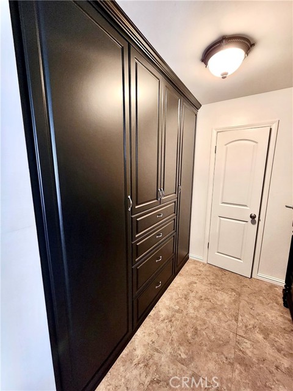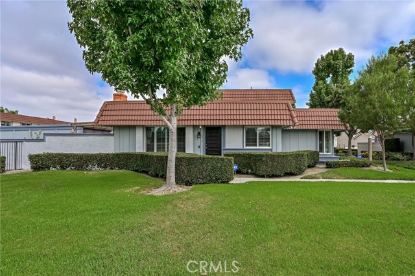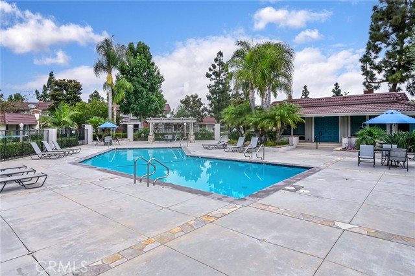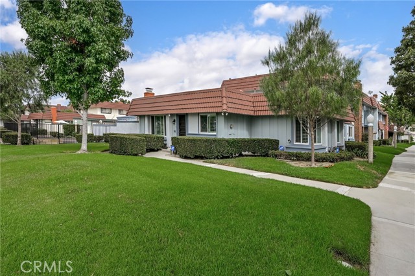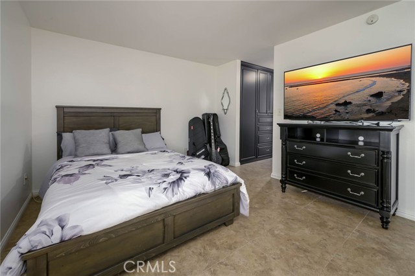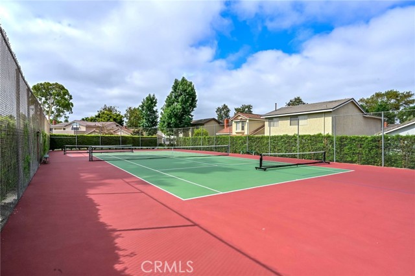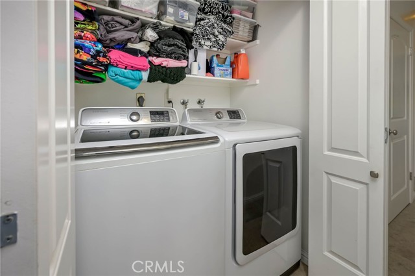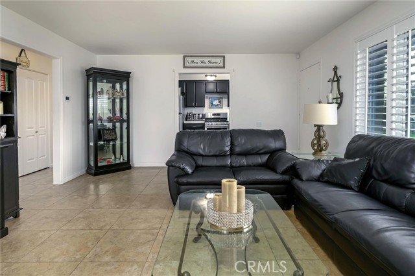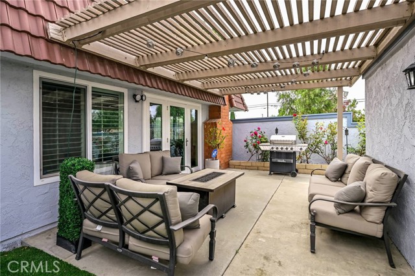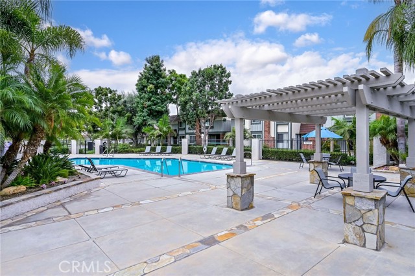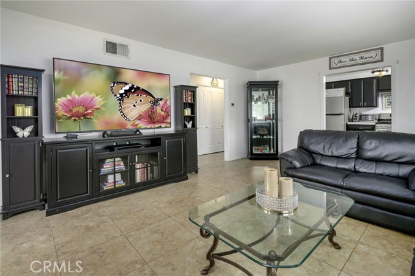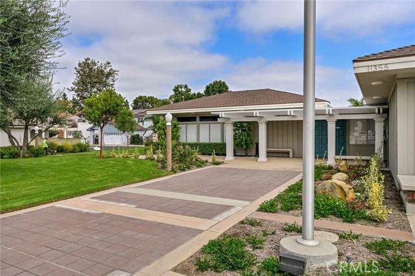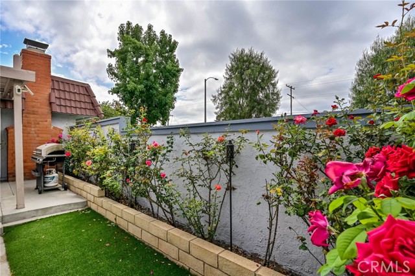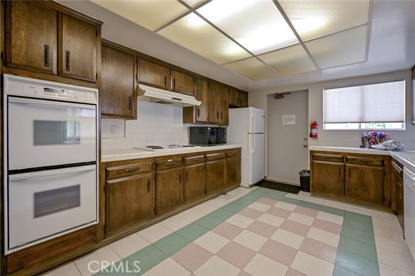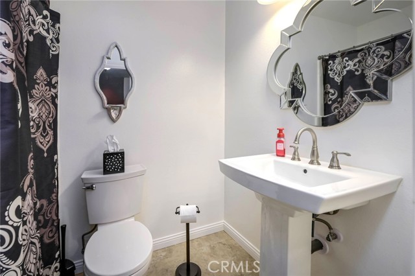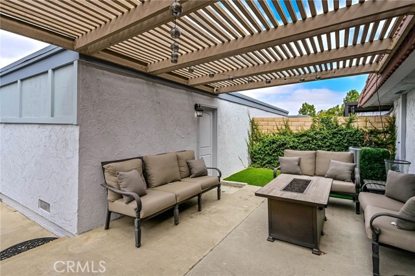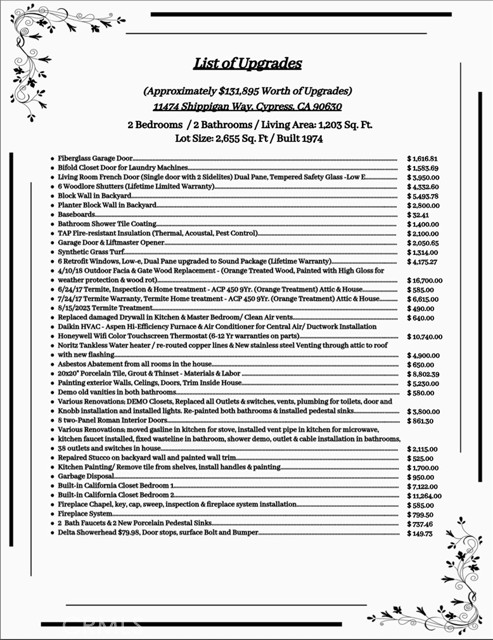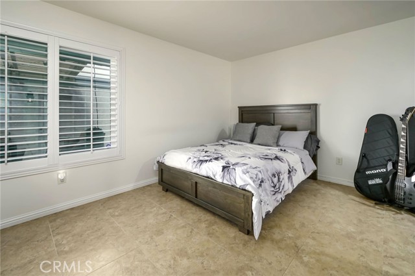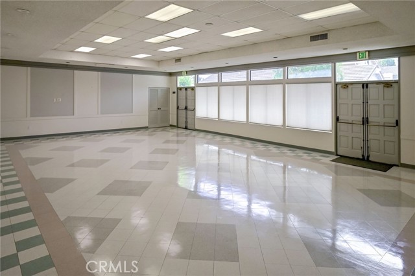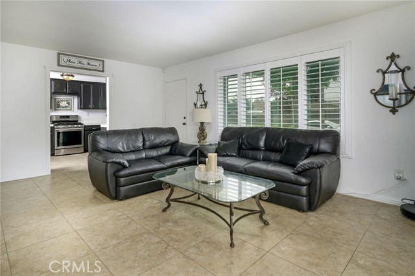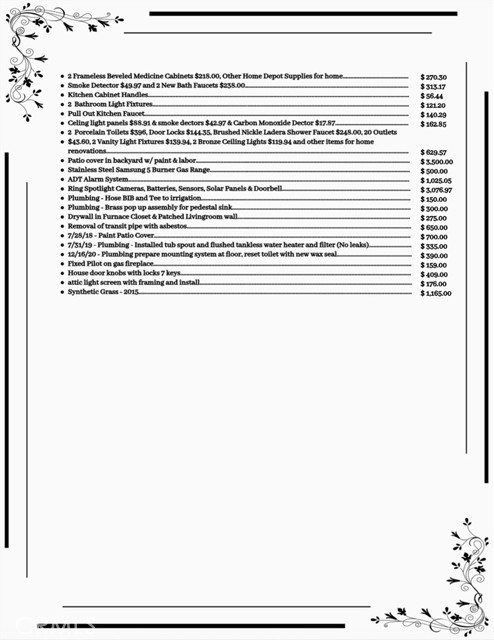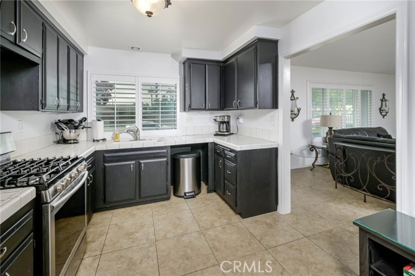11474 SHIPPIGAN WAY, CYPRESS CA 90630
- 2 beds
- 2.00 baths
- 1,203 sq.ft.
- 2,655 sq.ft. lot
Property Description
A Paradigm of Functionality and Artistry! Welcome to a home that feels like a sanctuary—where light, space, & design come together in harmony. This home has been thoughtfully transformed with approx. $131,895 in upgrades. Every corner tells a story of care & refinement, blending timeless character with modern comforts. Situated on a corner lot, the home enjoys refreshing ocean breezes & is just a 10-minute ride to the beach. The front door leads you to the elegantly defined living room, where Woodlore plantation shutters & luxury 20” x 20” porcelain tile reflect natural light, & a low-E energy-efficient French door opens to a charming backyard. A cozy gas fireplace with brick facing adds just the right touch of charm. The adjacent kitchen is practical & timeless, featuring re-painted cabinets, ceramic tile counters & porcelain tile floors. Beyond the kitchen, the heart of the home expands into two serene primary suites—each offering its own peaceful retreat with luxury porcelain floors, baseboards, built-in California closets, & en-suite bathrooms. Both bathrooms have been refreshed with pedestal sinks, a soaking tub (one bath) & a shower stall (another bath). Throughout the home, crisp earth-tone walls & porcelain tile floors unify the interiors, creating a modern yet inviting ambiance. Outdoors, you’ll discover a private oasis with a charming patio & synthetic turf—perfect for gatherings or quiet reflection. Beyond the backyard lies the vibrant Cypress Village community with amenities: 3 pools, spa, tennis court & clubhouse. Enhancements include a Daikin high-efficiency HVAC system w/ ductwork & smart Honeywell Wi-Fi Color Touchscreen thermostat, Noritz tankless water heater, Low-E dual-pane retrofit windows upgraded with soundproofing, neutral-color interior paint, French door, TAP fire-resistant insulation, ADT alarm system, Ring spotlight cameras, sensors, doorbell, & other miscellaneous updates. The exterior has also been carefully refreshed with a block wall, planter block wall, artificial turf, patio cover, gate wood replacement, & Orange oil termite treated wood throughout the home—providing not only beauty but also peace of mind for years to come. Families will appreciate access to excellent schools nearby: Pacifica High School (10), Hilton D Bell (10), Patton Elementary School (9). With its blend of style, function & care, daily life is wrapped in an atmosphere of warmth & elegance, offering not just a place to live but a place to truly belong.
Listing Courtesy of Reeza Gervacio, C-21 Astro
Interior Features
Exterior Features
Use of this site means you agree to the Terms of Use
Based on information from California Regional Multiple Listing Service, Inc. as of September 10, 2025. This information is for your personal, non-commercial use and may not be used for any purpose other than to identify prospective properties you may be interested in purchasing. Display of MLS data is usually deemed reliable but is NOT guaranteed accurate by the MLS. Buyers are responsible for verifying the accuracy of all information and should investigate the data themselves or retain appropriate professionals. Information from sources other than the Listing Agent may have been included in the MLS data. Unless otherwise specified in writing, Broker/Agent has not and will not verify any information obtained from other sources. The Broker/Agent providing the information contained herein may or may not have been the Listing and/or Selling Agent.



