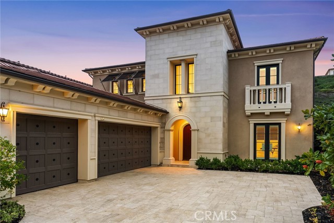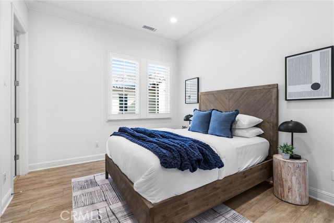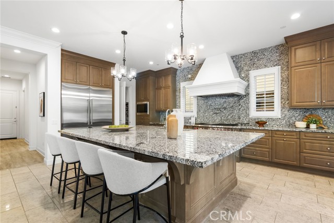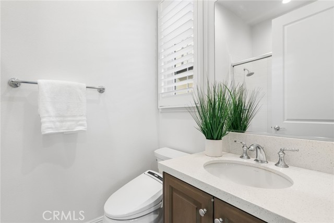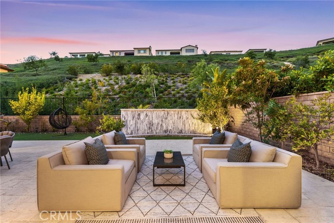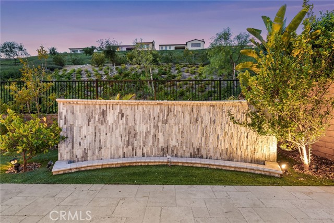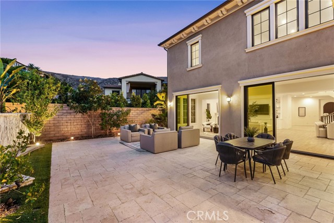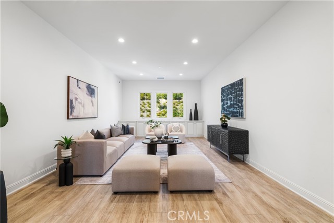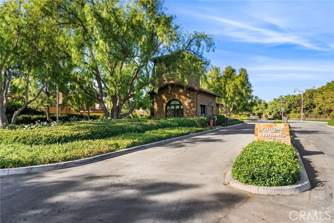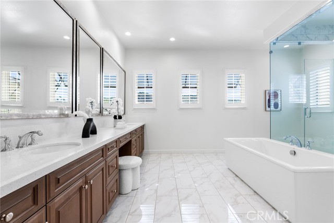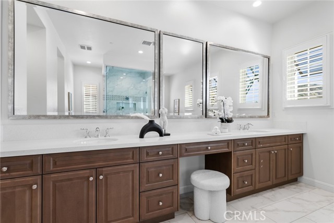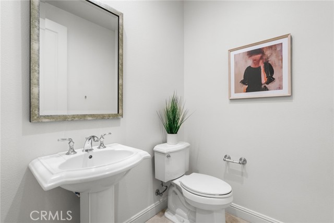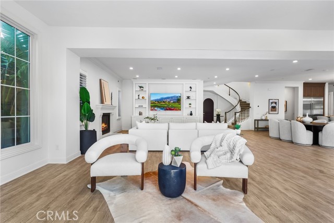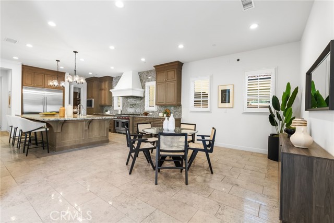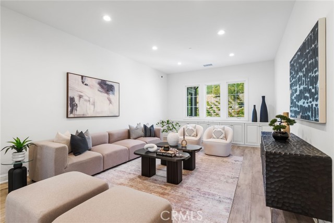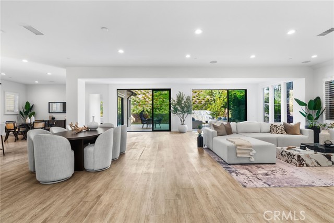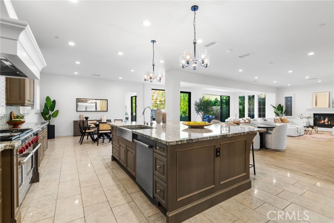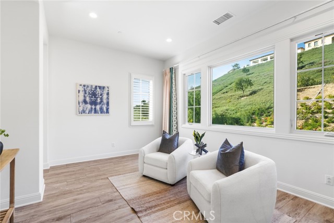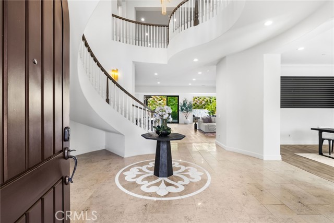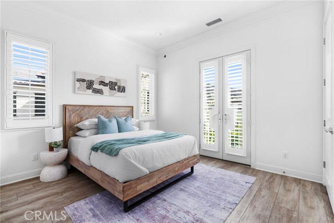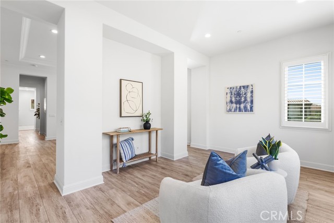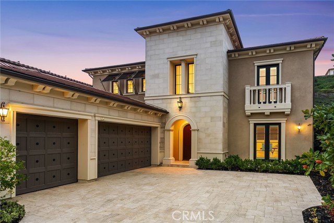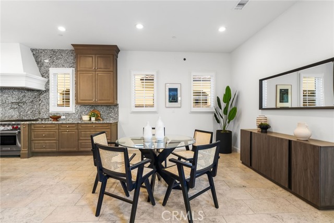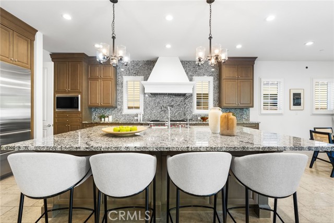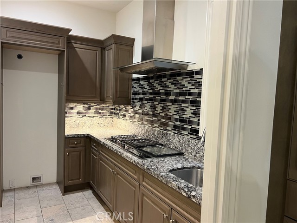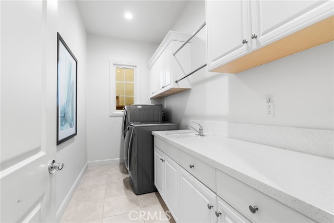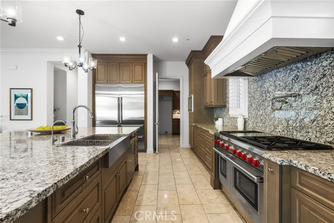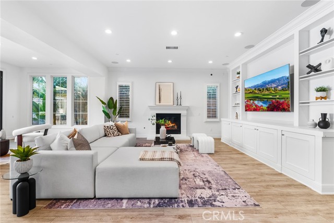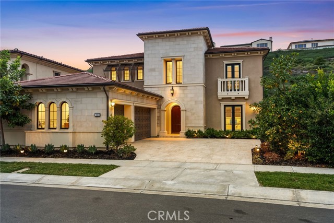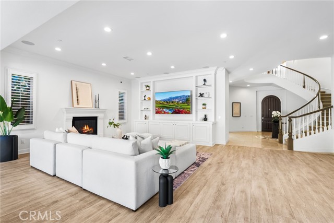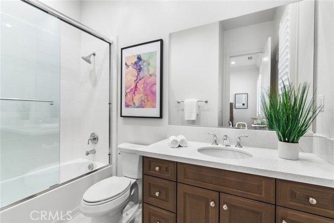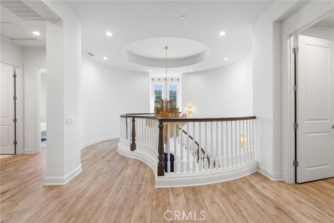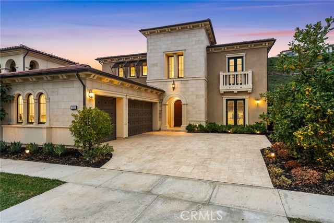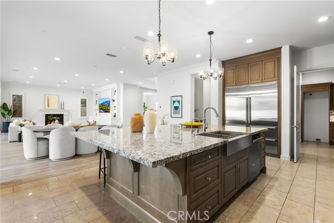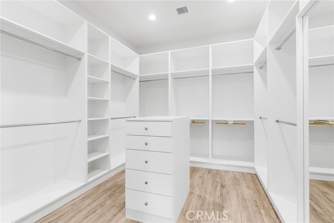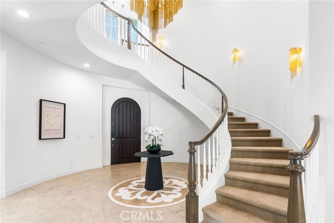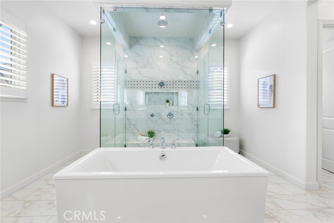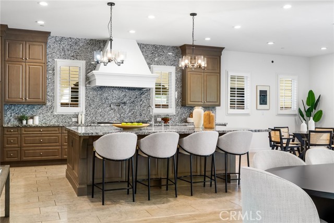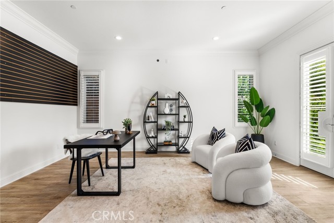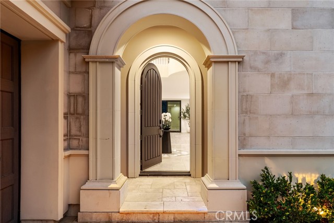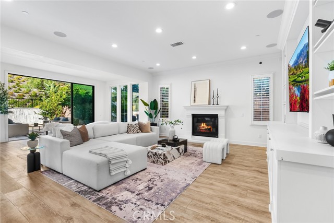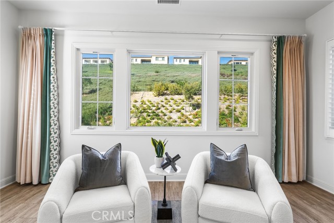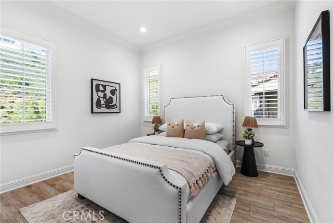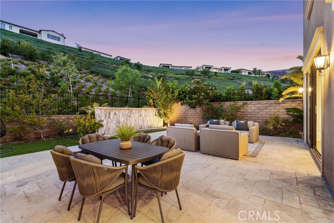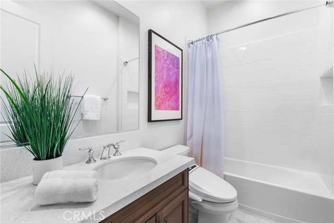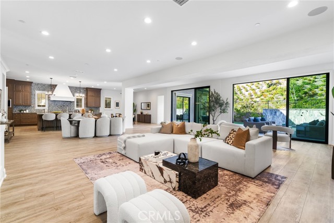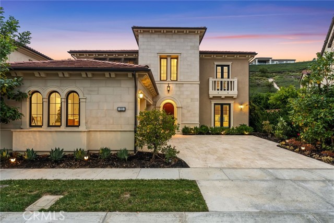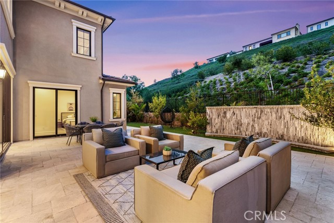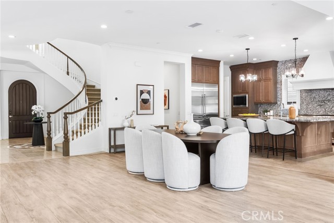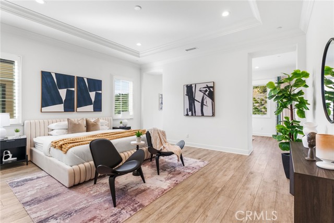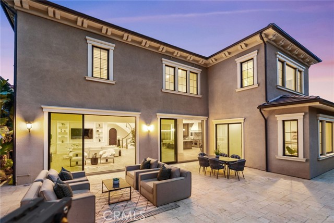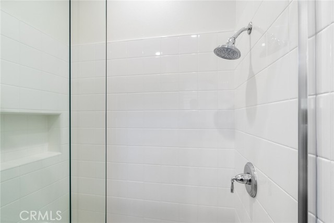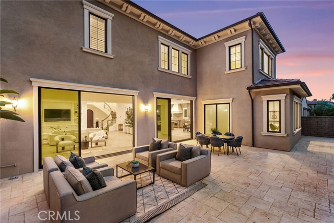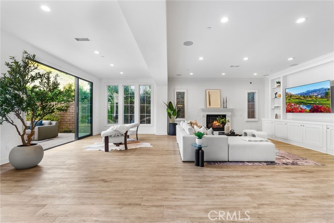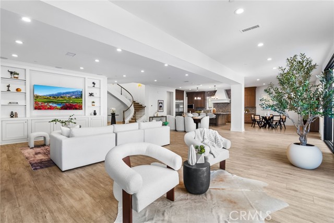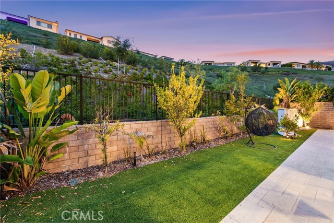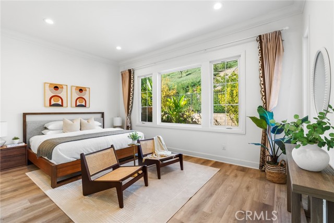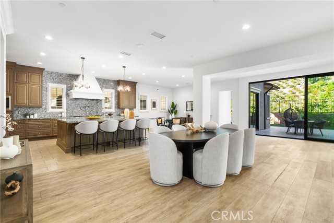111 GREAT OAK, IRVINE CA 92602
- 5 beds
- 5.50 baths
- 5,379 sq.ft.
- 7,382 sq.ft. lot
Property Description
This residence includes an additional side-Kitchen/Prep Kitchen. It also has top luxury appliances, including Sub-Zero appliances and a 6-top Wolf Range + Grill. Welcome to 111 Great Oak, a residence that exudes sophistication and charm, nestled in one of Irvine’s most desirable neighborhoods. This meticulously designed home offers a harmonious blend of contemporary style and timeless comfort, with every detail thoughtfully curated to provide the ultimate living experience. As you enter, you’re greeted by an expansive open-concept floor plan that seamlessly connects the living, dining, and kitchen areas. 10-foot HIGH ceilings and large windows allow plenty of natural light. The living room, with its elegant and cozy fireplace, provides the perfect space for relaxation or entertaining. The gourmet kitchen includes high-end stainless steel appliances, custom cabinetry, and a spacious center island with quartz countertops. A preparation kitchen connected to the main kitchen has gas, water, electric, and ice-making! The 2 adjacent dining areas open to the backyard through sliding glass doors, blending indoor and outdoor living effortlessly. The luxurious primary suite serves as a personal retreat, featuring a spa-inspired bathroom with extra large soaking tub, a glass-enclosed shower, two vanities, and modern finishes. A spacious walk-in closet and a private balcony with serene views add to the charm of this relaxing haven. Four additional bedrooms are generously sized, each with large closets and access to well-appointed bathrooms, ensuring comfort and privacy for family and guests. With plenty of space for dining and lounging, the backyard is designed for year-round enjoyment. Modern amenities abound, including smart home technology, energy-efficient systems, and a large three-car garage with built-in storage. The home’s contemporary yet welcoming design is enhanced by premium materials, elegant finishes, and attention to detail at every turn. Located in the heart of Orchard Hills Irvine, this home is just moments from award-winning schools, vibrant shopping centers, gourmet dining, and scenic parks and trails.
Listing Courtesy of Michael Hahn, Compass
Interior Features
Exterior Features
Use of this site means you agree to the Terms of Use
Based on information from California Regional Multiple Listing Service, Inc. as of February 22, 2025. This information is for your personal, non-commercial use and may not be used for any purpose other than to identify prospective properties you may be interested in purchasing. Display of MLS data is usually deemed reliable but is NOT guaranteed accurate by the MLS. Buyers are responsible for verifying the accuracy of all information and should investigate the data themselves or retain appropriate professionals. Information from sources other than the Listing Agent may have been included in the MLS data. Unless otherwise specified in writing, Broker/Agent has not and will not verify any information obtained from other sources. The Broker/Agent providing the information contained herein may or may not have been the Listing and/or Selling Agent.

