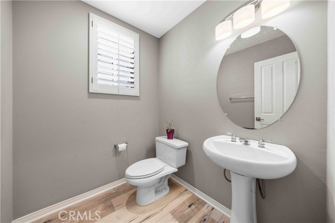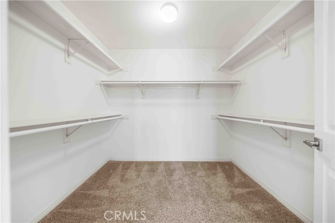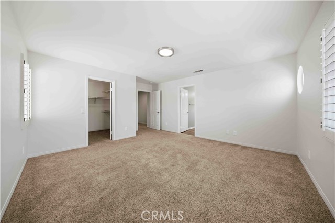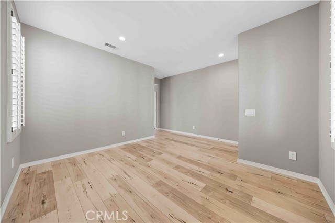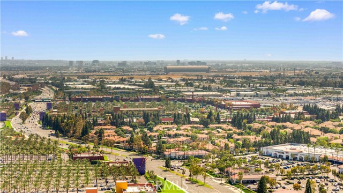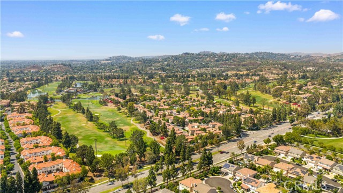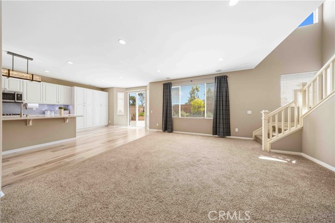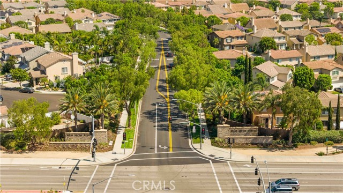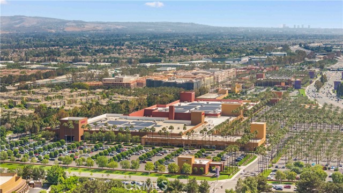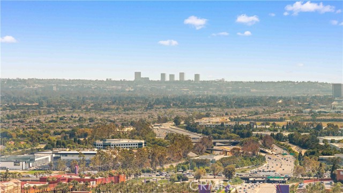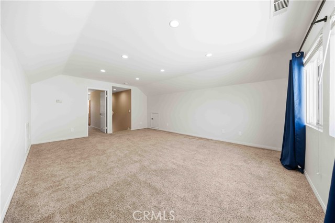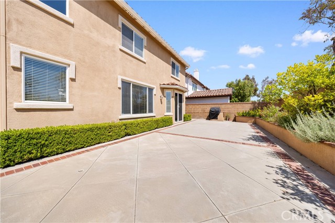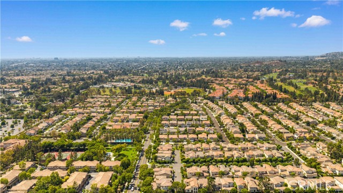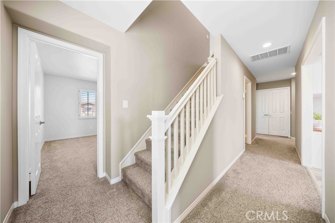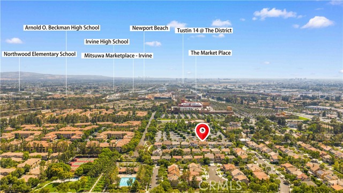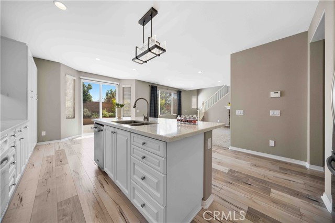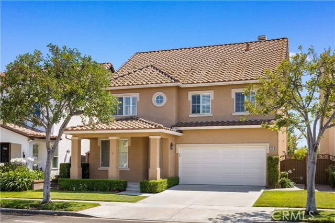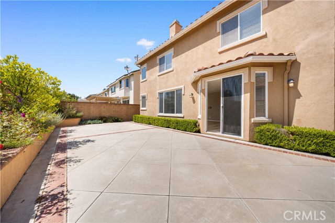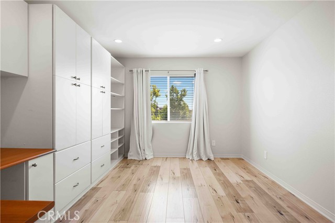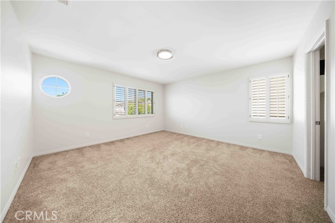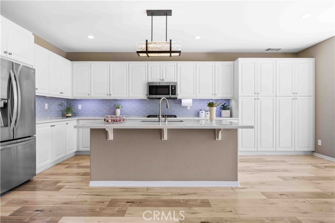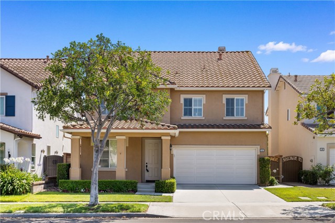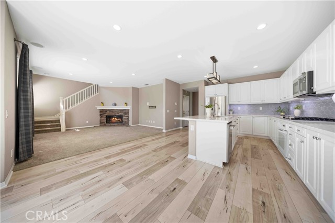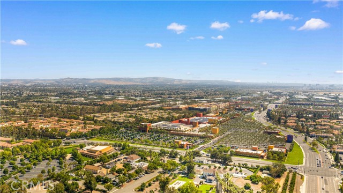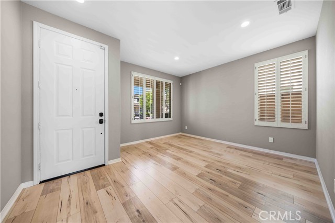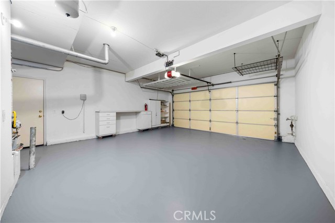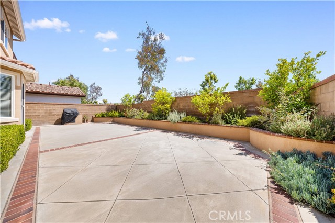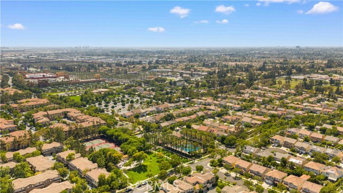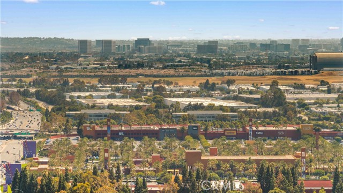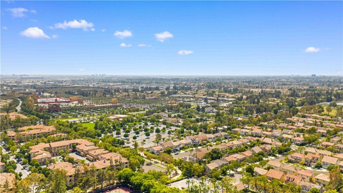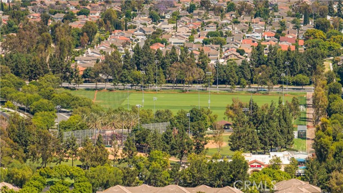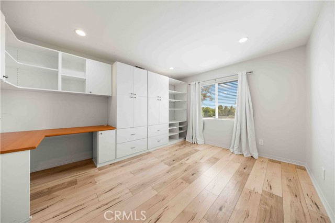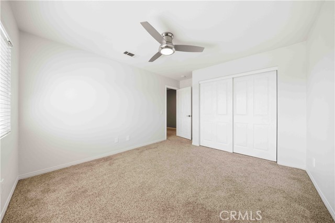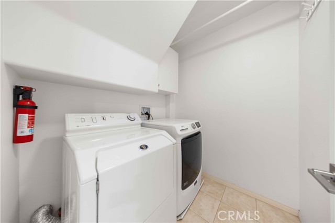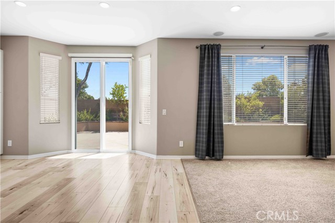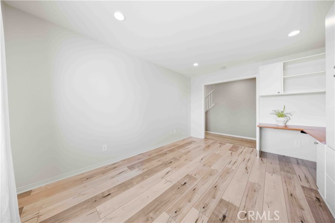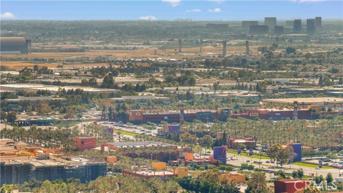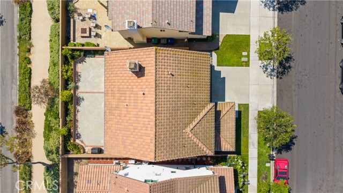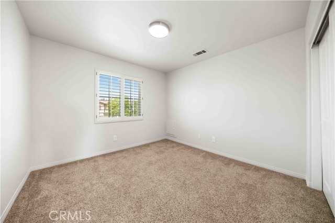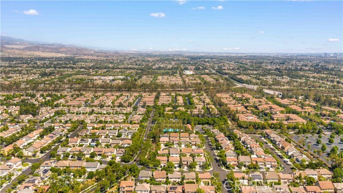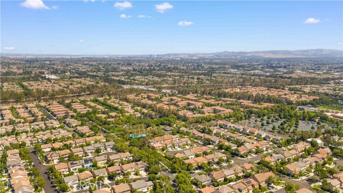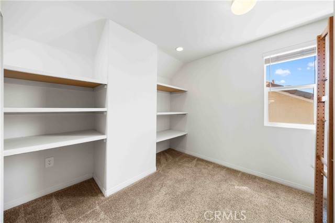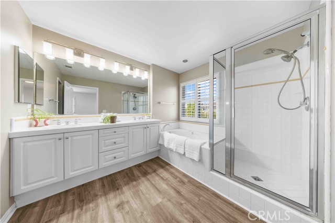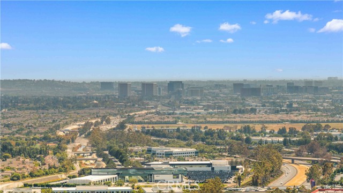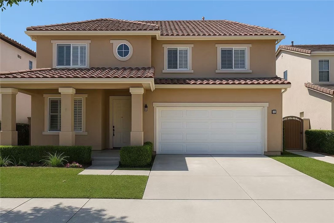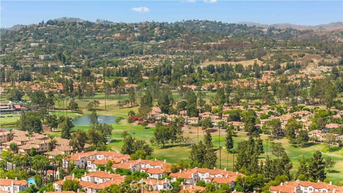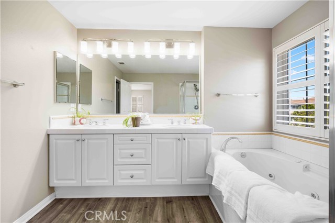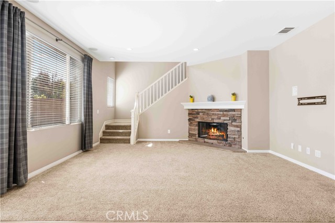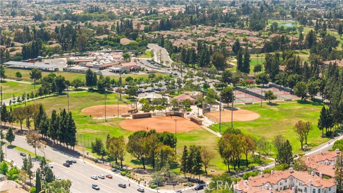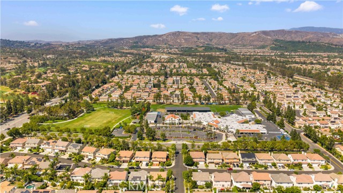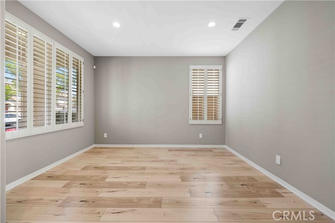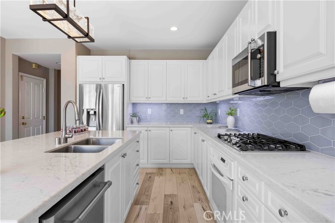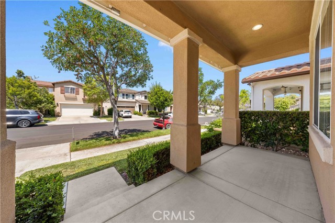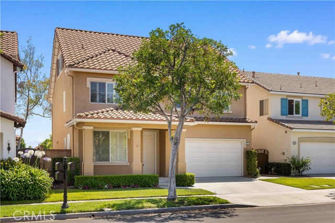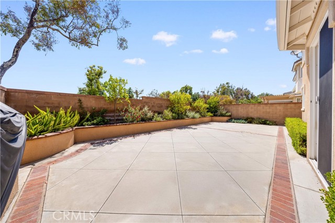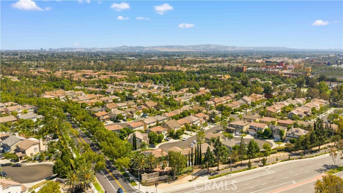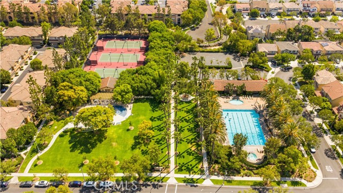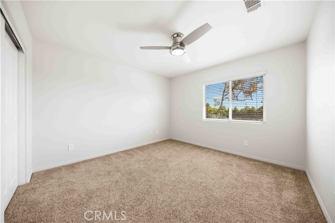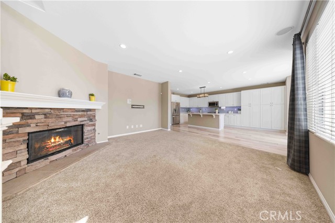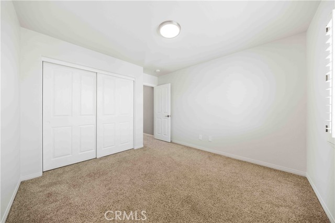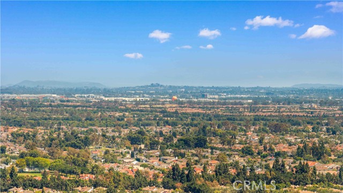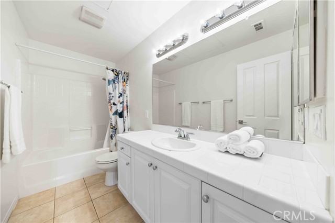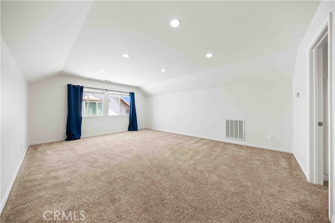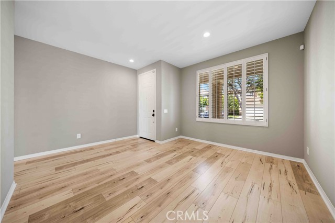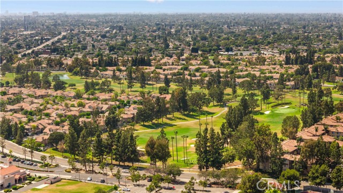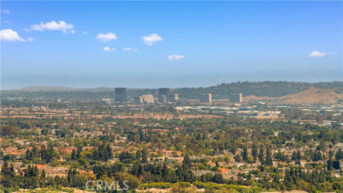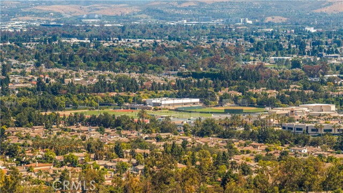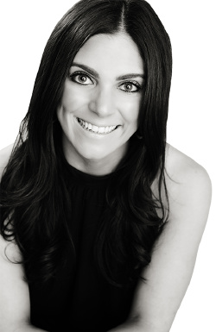11 ASBURY, IRVINE CA 92602
- 4 beds
- 2.50 baths
- 2,557 sq.ft.
- 3,600 sq.ft. lot
Property Description
Welcome to your future home in the Ivywood community of West Irvine! This spacious residence offers 4 bedrooms or the flexibility of 3 bedrooms plus a dedicated home office. On the first floor, the light-filled interior showcases a beautifully upgraded open-concept kitchen featuring quartz countertops, a designer tile backsplash, a large center island, stainless steel appliances (including refrigerator), modern lighting, and a sleek neutral color palette. The dining area flows seamlessly from the kitchen and opens to a floor-to-ceiling window, flooding the space with natural light and leading to a beautiful, private backyard. A two-car garage with generous storage is also located on the main level. Head upstairs to the second floor, where you’ll find a guest suite, an additional bedroom with a park view, and the primary suite featuring an en-suite bathroom with a massage hot tub. This level also includes a private Bonus Room, ideal for a home gym, office, kids' playroom, creative studio, or media lounge. The laundry area with washer and dryer is conveniently located on this floor as well. Need even more space? The third floor offers a large loft, perfect for use as an extra bedroom, secondary office, or expanded living area. So many possibilities to tailor this space to your needs. Situated on a quiet cul-de-sac, this home is just a short walk from the community’s resort-style amenities, including a pool, spa, kiddie pool, tennis courts, playground, and picnic areas. Enjoy convenient access to The Market Place in Irvine and Tustin, and send your children to highly rated schools like Myford Elementary and Beckman High School. Come see all the possibilities this exceptional home has to offer!
Listing Courtesy of Frank Wu, Pinnacle Real Estate Group
Interior Features
Exterior Features
Use of this site means you agree to the Terms of Use
Based on information from California Regional Multiple Listing Service, Inc. as of July 12, 2025. This information is for your personal, non-commercial use and may not be used for any purpose other than to identify prospective properties you may be interested in purchasing. Display of MLS data is usually deemed reliable but is NOT guaranteed accurate by the MLS. Buyers are responsible for verifying the accuracy of all information and should investigate the data themselves or retain appropriate professionals. Information from sources other than the Listing Agent may have been included in the MLS data. Unless otherwise specified in writing, Broker/Agent has not and will not verify any information obtained from other sources. The Broker/Agent providing the information contained herein may or may not have been the Listing and/or Selling Agent.

