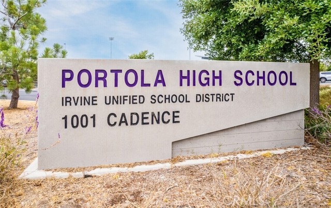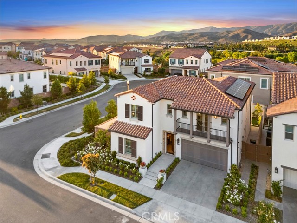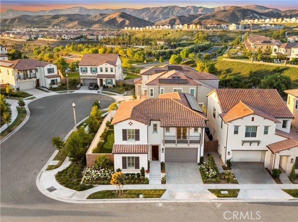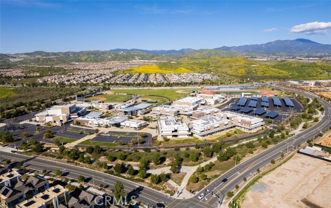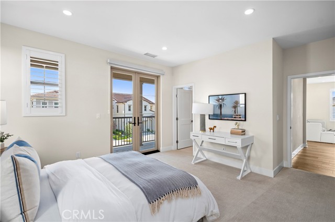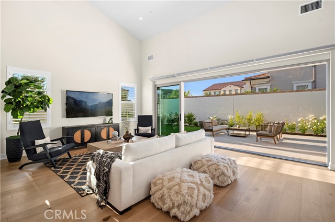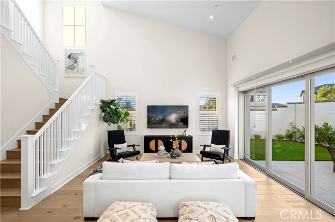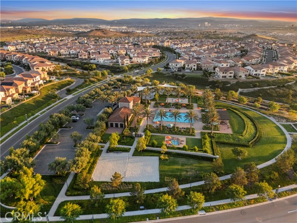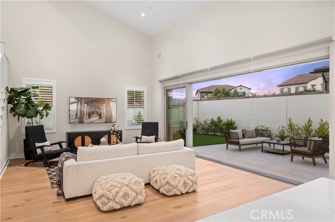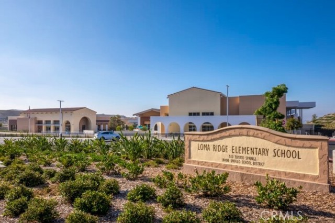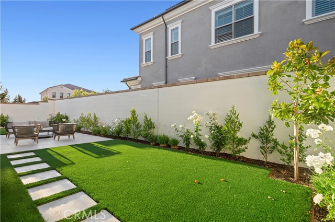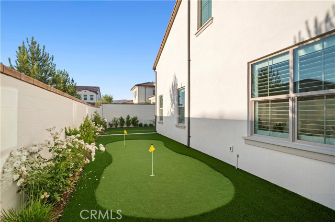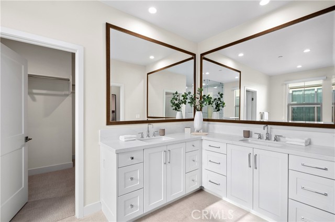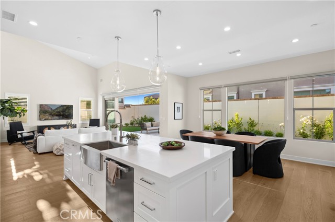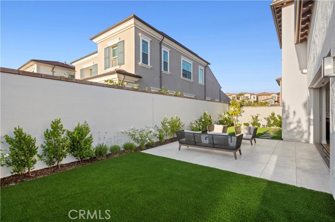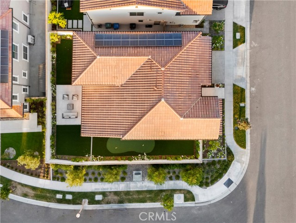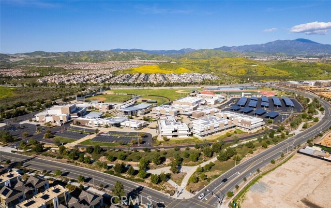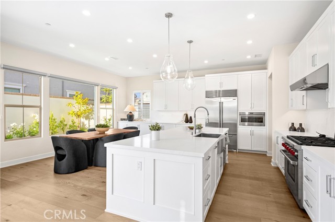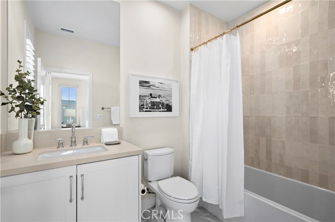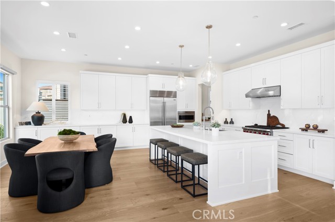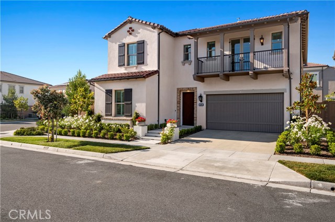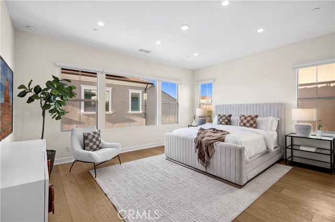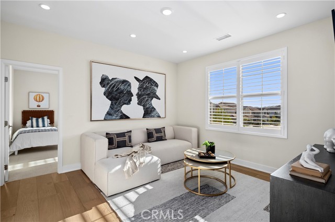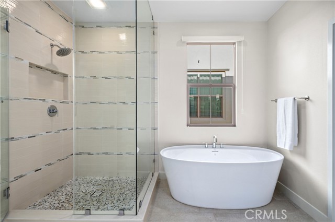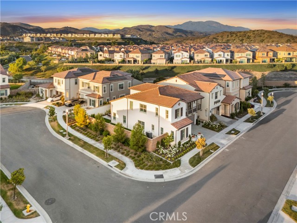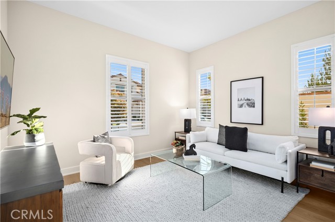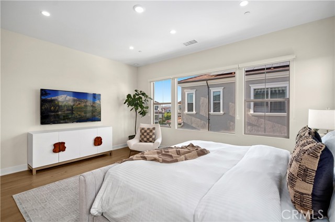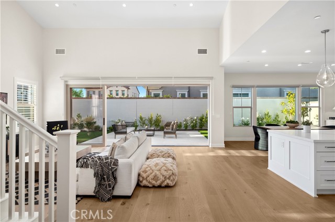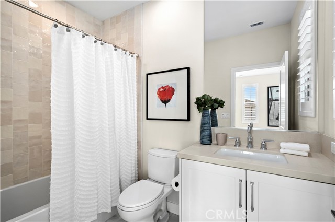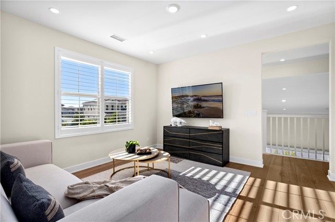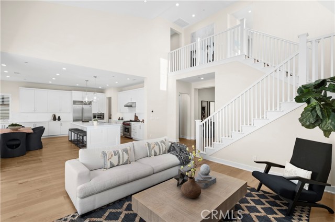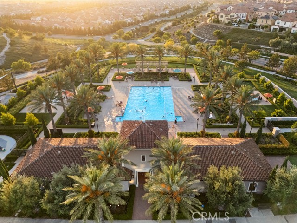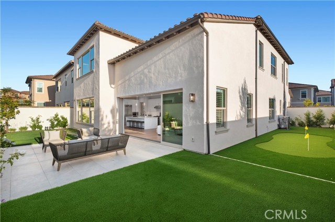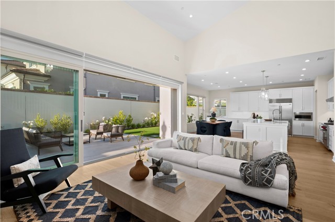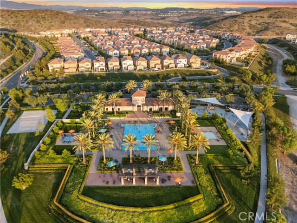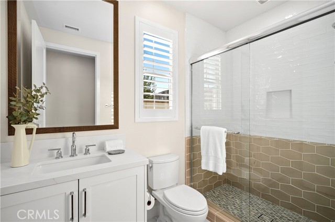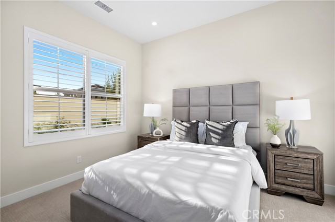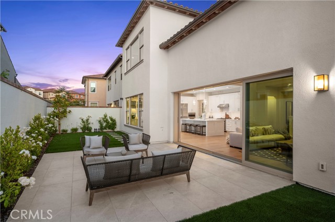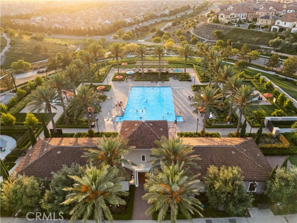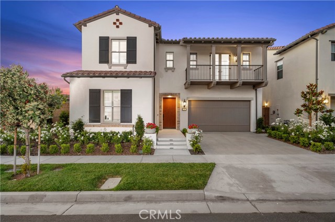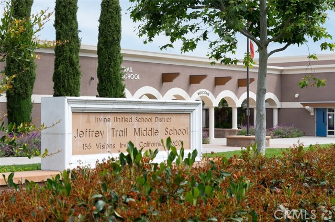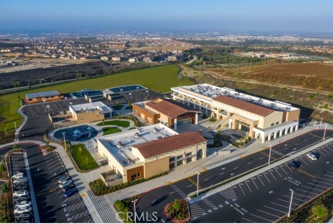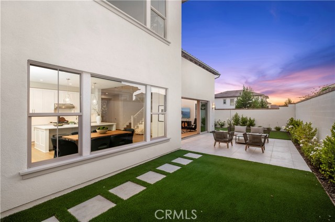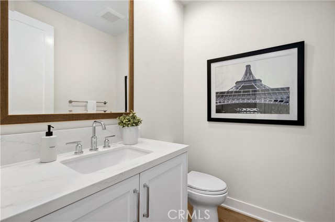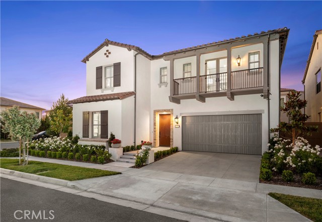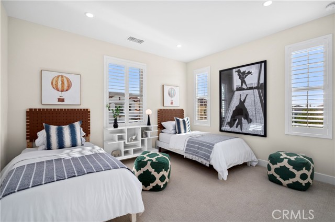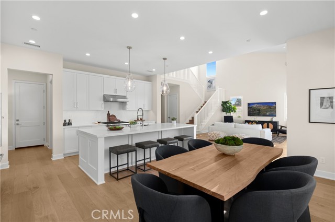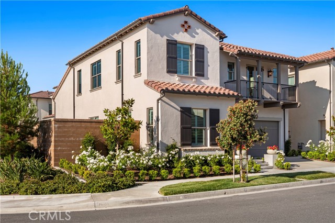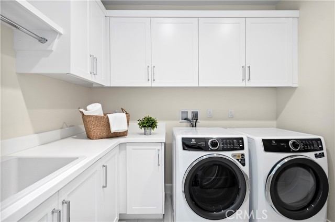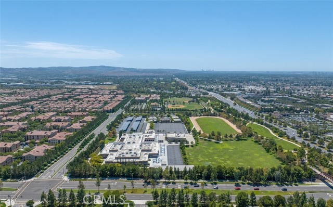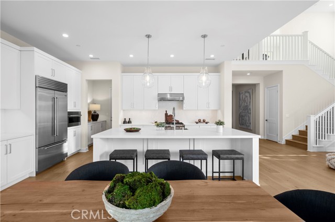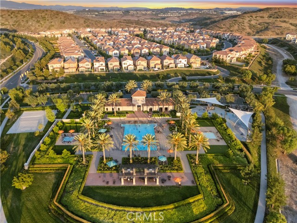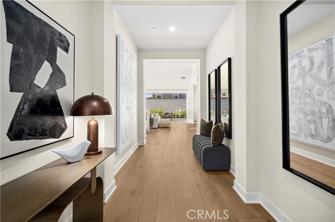109 HYPERION, IRVINE CA 92618
- 4 beds
- 4.50 baths
- 3,473 sq.ft.
- 4,931 sq.ft. lot
Property Description
The search ends here: a premium corner lot home with a full main-level next-gen suite—ideal for in-laws, guests, or private work-from-home space! Our LIMITED EDITION “Cielo” Collection Residence Three at Portola Springs was built by Irvine Pacific and features 4BD (optional 5th BD) 4.5BA plus a 2nd Floor Family Lounge, 2-CAR Garage, Driveway, Wrap-Around Backyard, and 3,473 Sq. Ft of decadent indulgence! The home offers the Finest Interior Elements throughout including High Vaulted Ceilings, Luxury Engineered Hardwood Oak Flooring, White Shaker Door Cabinetry, Custom Fitted Plantation Shutters & Window Shades, LED Recessed Lighting, FULLY PAID OFF Solar Panels! Chef-inspired Gourmet Kitchen with Quartz Countertops, FULL Backsplash, ALL Stainless-Steel Appliances including Built-In Refrigerator, & Walk-In Pantry! Sophisticated Great Room with High Ceilings & Sliding Door Access to vast backyard with Artificial Turf, Putting Green, and Professional Hardscape! This Ultra rare and undeniably special floor plan boasts a main-level next-gen suite built for modern multigenerational living! Enjoy World-Class Amenities at Portola Springs Village with 15 amenity rich parks—exclusive to Portola Springs residents—Parks, Full Court Basketball, Junior Olympic Pool, Clubroom, Tot lots, and BBQ Picnic destinations. Award-winning Irvine Unified School District (zoned Portola High) and just minutes from Irvine Spectrum Center, Woodbury Shopping Center, Five Point Amphitheatre, & John Wayne Airport!
Listing Courtesy of Ronnie Hackett, Berkshire Hathaway HomeService
Interior Features
Exterior Features
-
mahsa townsendBroker Associate |
CalBRE# 01336533- cell 949.813.8999
- office 949.612.2535
Use of this site means you agree to the Terms of Use
Based on information from California Regional Multiple Listing Service, Inc. as of September 25, 2025. This information is for your personal, non-commercial use and may not be used for any purpose other than to identify prospective properties you may be interested in purchasing. Display of MLS data is usually deemed reliable but is NOT guaranteed accurate by the MLS. Buyers are responsible for verifying the accuracy of all information and should investigate the data themselves or retain appropriate professionals. Information from sources other than the Listing Agent may have been included in the MLS data. Unless otherwise specified in writing, Broker/Agent has not and will not verify any information obtained from other sources. The Broker/Agent providing the information contained herein may or may not have been the Listing and/or Selling Agent.

