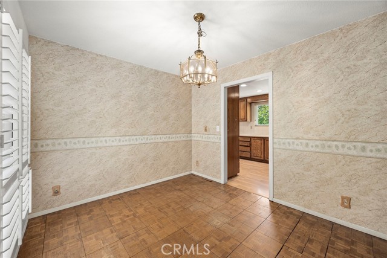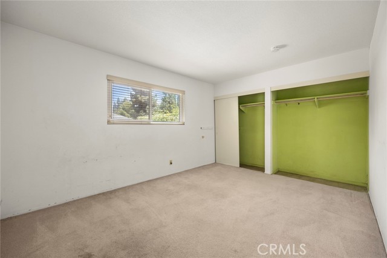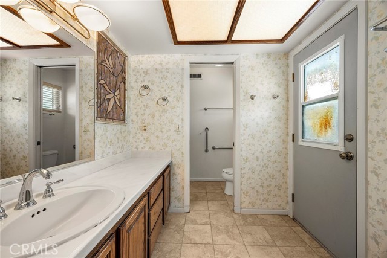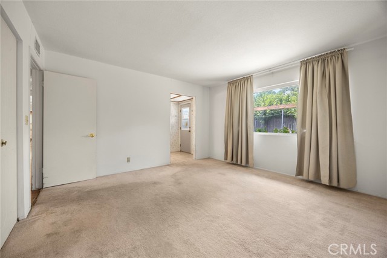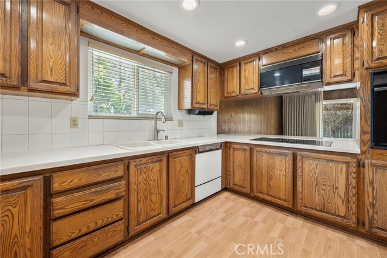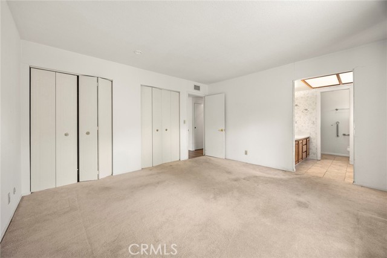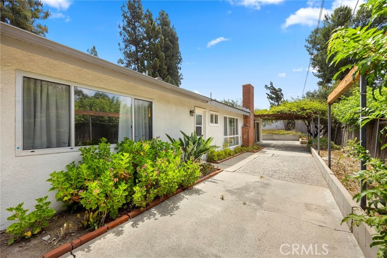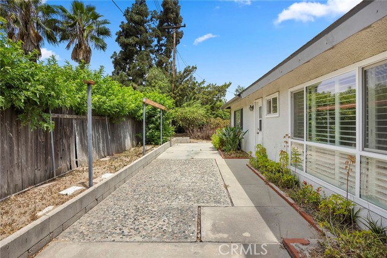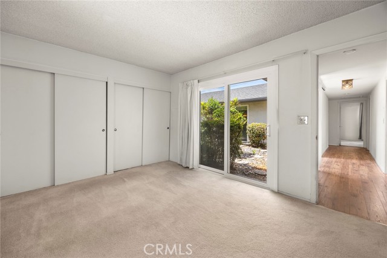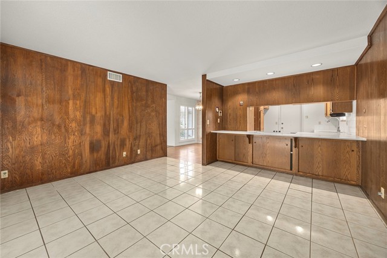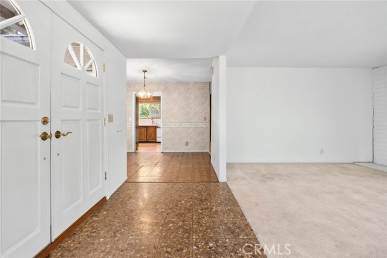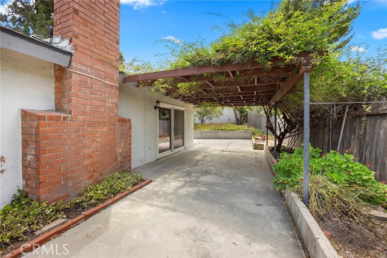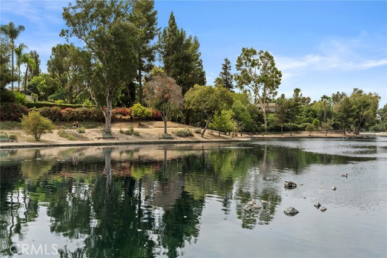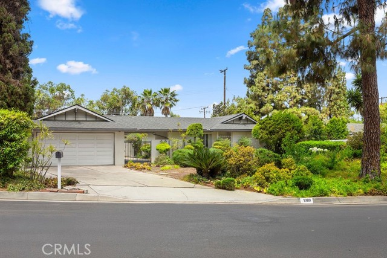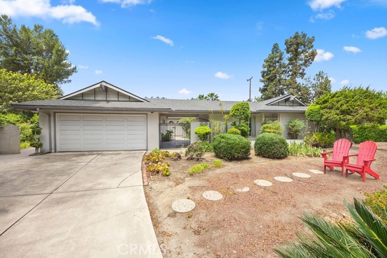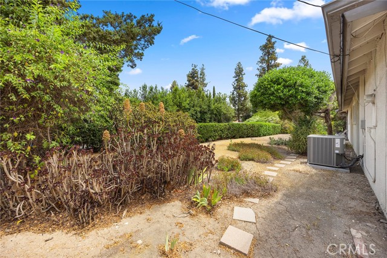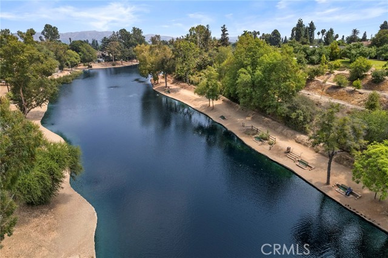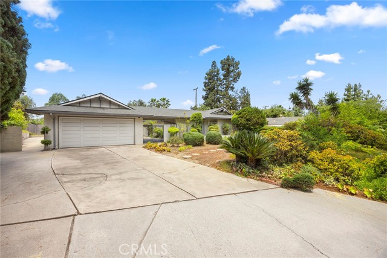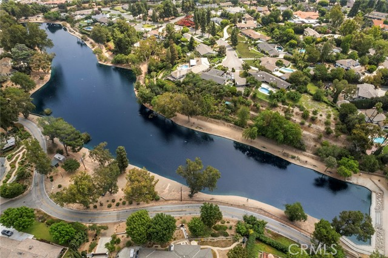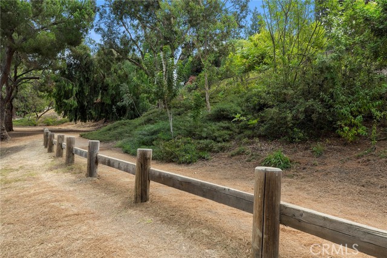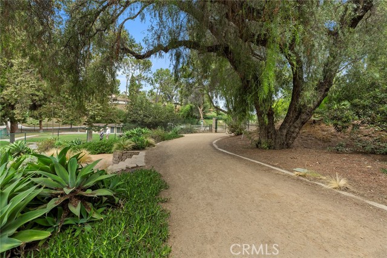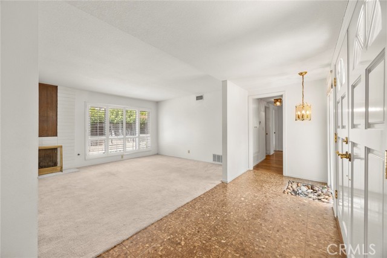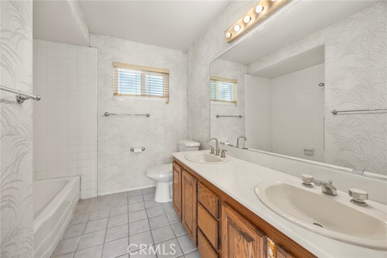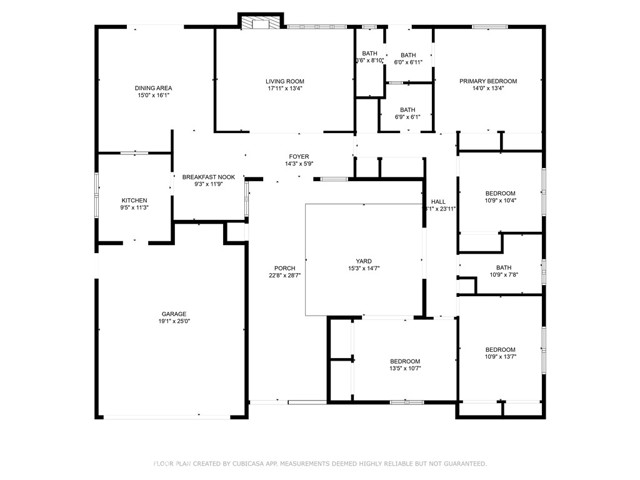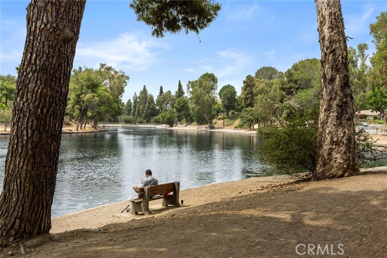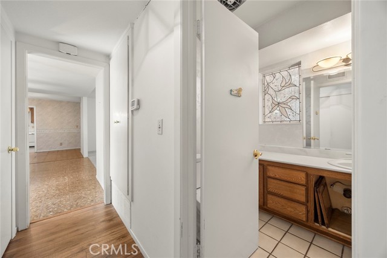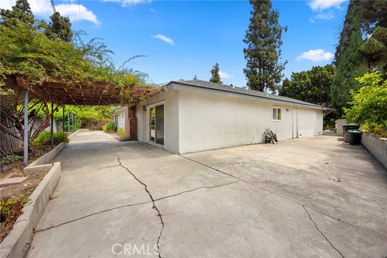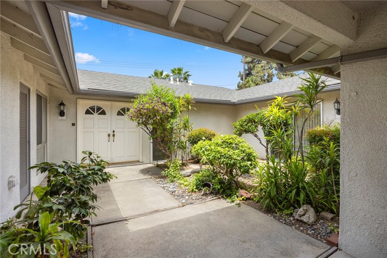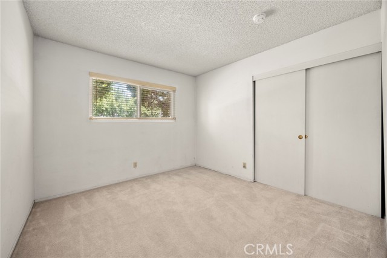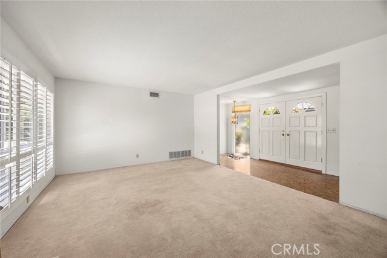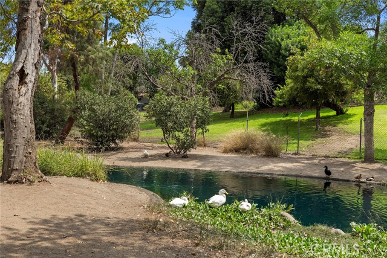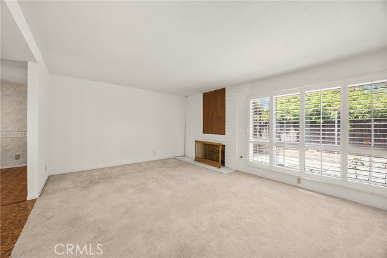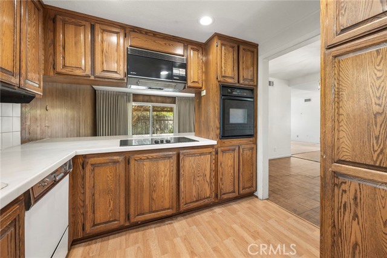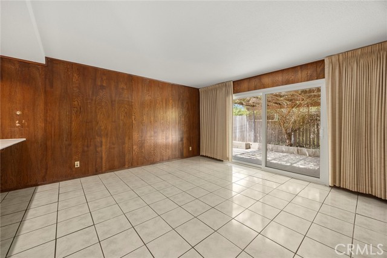1089 VERONA DRIVE, FULLERTON CA 92835
- 4 beds
- 2.50 baths
- 1,943 sq.ft.
- 13,176 sq.ft. lot
Property Description
Opportunity abounds – a true blank canvas fixer upper in a coveted location nestled within the highly regarded Sunny Hills Estates plus a trifecta of top rated schools; Laguna Road, Parks Jr. and Sunny Hills High schools. An ideal single story floorplan is arranged around a gated atrium that leads to a double door entry. The tile foyer leads into a generously sized formal living room with fireplace and large window with plantation shutters. A separate family room features tile flooring, sliding door to the backyard and a breakfast counter. A comfortable formal dining room is found as you head to the kitchen. Remodeled in likely the 1980s, the finishes are in good order featuring a built in oven and electric cooktop. Direct garage access is found in the kitchen leading to the two car garage with laundry connections. Down the hall an ideal guest ½ bathroom is found. The primary suite sits at the back of the home with dual closets and an en-suite bathroom with tile shower and door leading to the backyard. Three generously sized secondary bedrooms share easy access to the full hall bathroom with dual sink vanity and tile flooring. There are two sliding doors (one in hallway and another in front bedroom) that lead out to the atrium producing pleasant indoor-outdoor sight lines. The yard is full of potential and impressive set backs in both sides of the home provide an abundance of privacy from your neighbors. The interior of this home EXHIBITS STRUCTURAL DEFICIANCES INCLUDING CRACKED SLAB AND CRACKS VISIBLE IN MULTIPLE WALLS. Newer HVAC and ducting (2017) and the composition shingle roof is 14 years old. Come and make this home into what it can be in this highly regarded community close to schools, shopping, trails and Laguna Lake.
Listing Courtesy of James Bobbett, Circa Properties, Inc.
Interior Features
Exterior Features
Use of this site means you agree to the Terms of Use
Based on information from California Regional Multiple Listing Service, Inc. as of June 23, 2025. This information is for your personal, non-commercial use and may not be used for any purpose other than to identify prospective properties you may be interested in purchasing. Display of MLS data is usually deemed reliable but is NOT guaranteed accurate by the MLS. Buyers are responsible for verifying the accuracy of all information and should investigate the data themselves or retain appropriate professionals. Information from sources other than the Listing Agent may have been included in the MLS data. Unless otherwise specified in writing, Broker/Agent has not and will not verify any information obtained from other sources. The Broker/Agent providing the information contained herein may or may not have been the Listing and/or Selling Agent.

