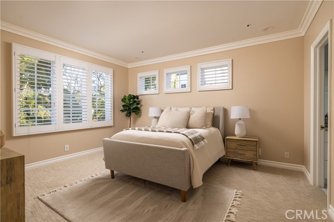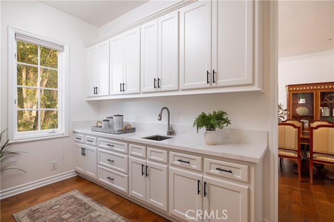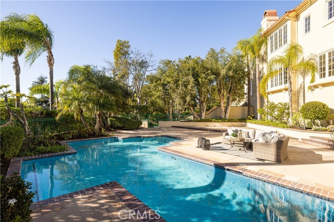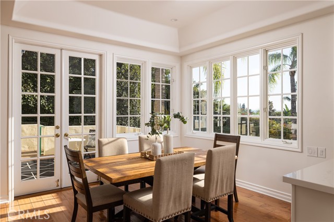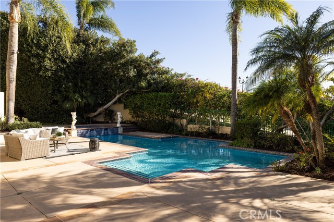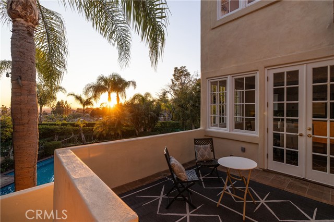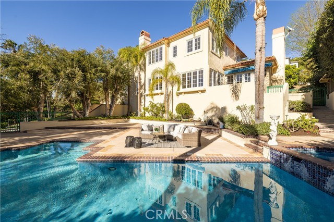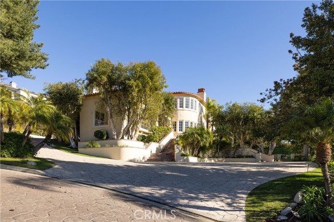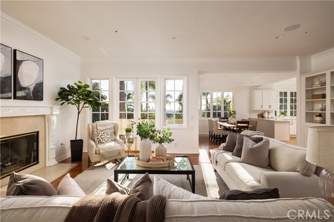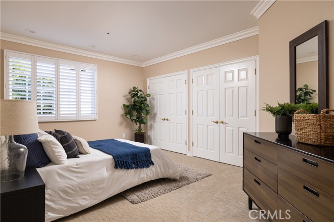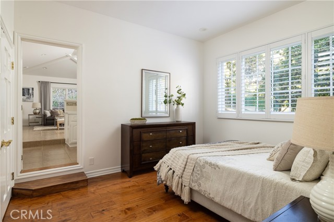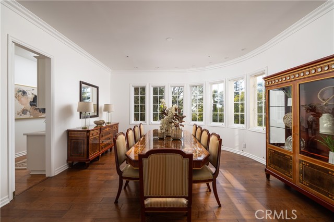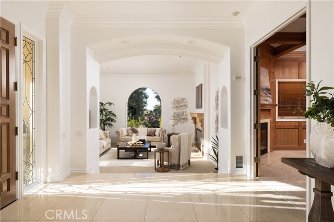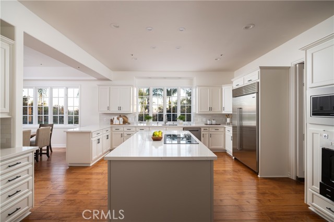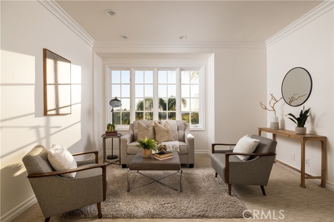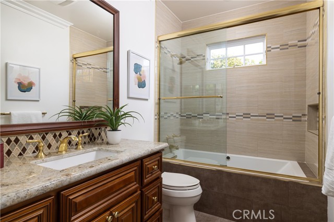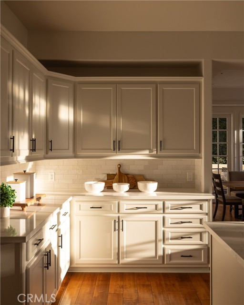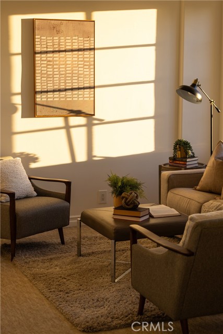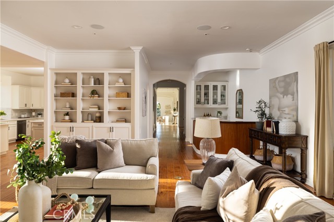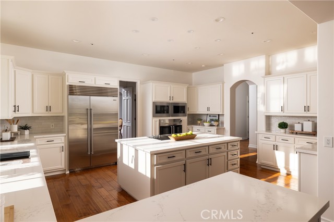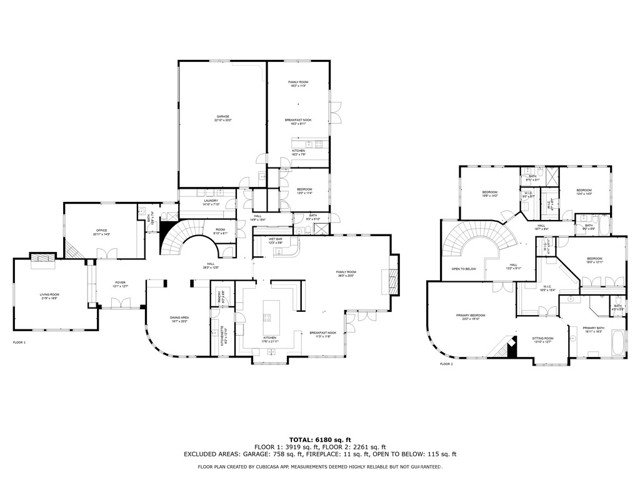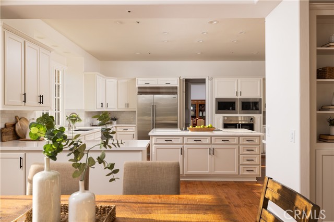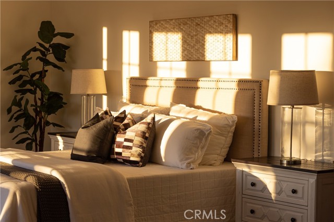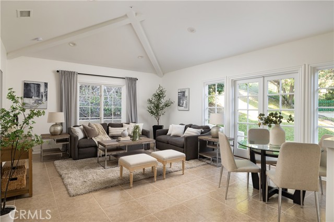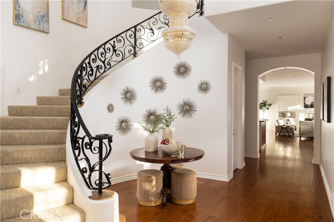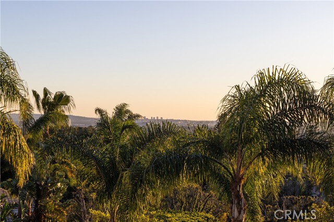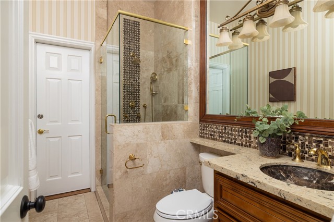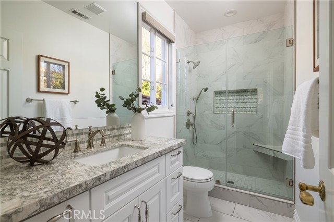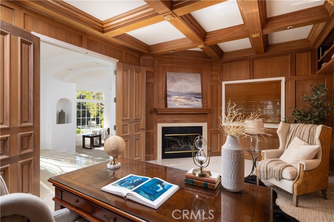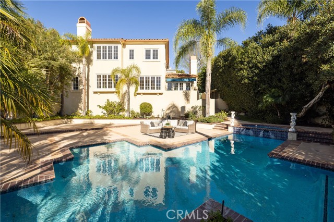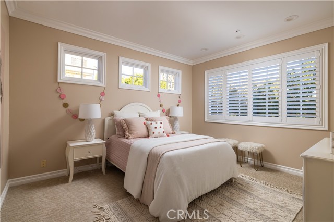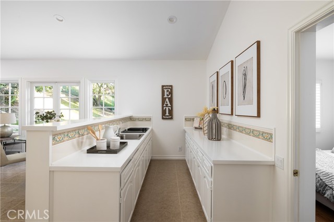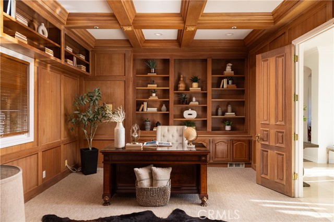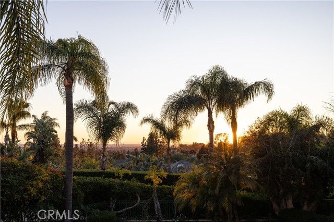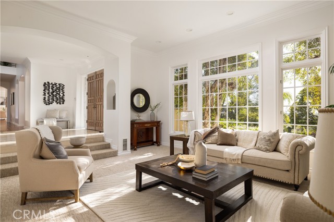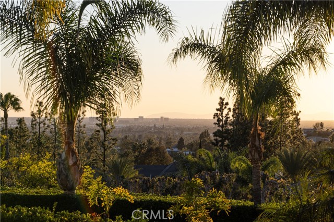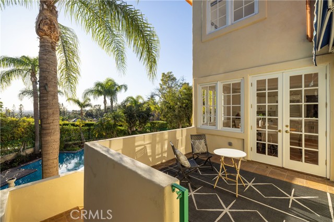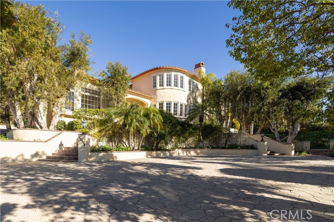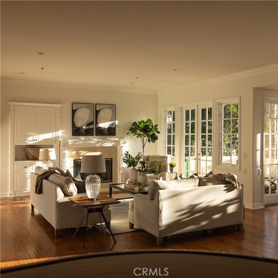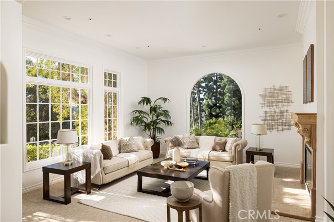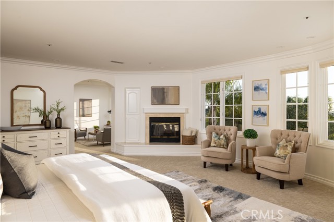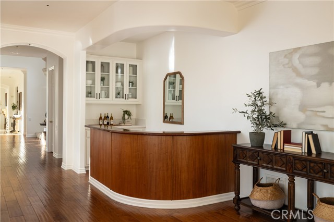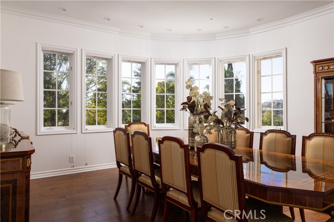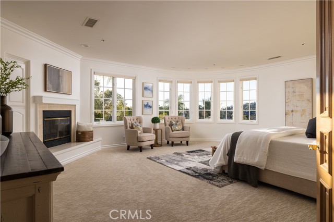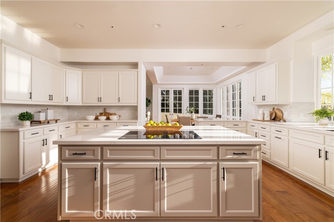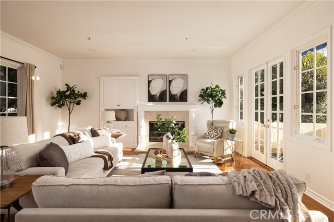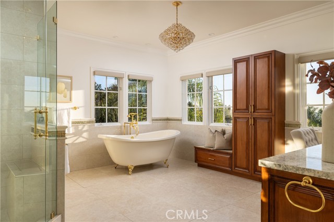10572 VILLA DEL CERRO, NORTH TUSTIN CA 92705
- 6 beds
- 4.50 baths
- 6,196 sq.ft.
- 23,800 sq.ft. lot
Property Description
Welcome to this exquisite masterpiece nestled in an exclusive gated enclave of Cowan Heights, where timeless elegance meets modern luxury. Just remodeled with meticulous attention to detail, this custom-built estate offers an unmatched living experience, blending sophistication with a functional design that includes the rare opportunity for an attached guest house. As you step through the grand entrance, soaring ceilings and elegant French-style windows bathe the home in natural light, creating a sense of grandeur and serenity. The stately executive office with bespoke cabinetry is a testament to refined taste. Entertain in style in the formal living and dining rooms, both framed by picturesque views that elevate any gathering. A butler’s pantry with a dedicated prep station and a spacious walk-in pantry ensures seamless hosting. At the heart of this home lies the chef’s dream kitchen, fully remodeled with Quartz countertops, a chic Zellige tile backsplash, and modern cabinetry adorned with designer hardware. State-of-the-art stainless steel appliances, dual microwaves, a built-in refrigerator, and an expansive dining area overlooking the pool make this kitchen as functional as it is stunning. Adjacent is the voluminous family room, featuring a walk-behind bar—a perfect space for entertaining or unwinding with loved ones. The main level boasts a private guest quarters suite, offering its own bedroom, bathroom, family room, and kitchenette—ideal for extended family, in-laws, or a versatile retreat. Ascend the sweeping staircase to the romantic master suite, a haven of tranquility with breathtaking sunset views. The spa-like bathroom, a vast walk-in closet, and an intimate sitting area redefine indulgence. The upper level also hosts three generously sized bedrooms and two additional bathrooms. Set on a sprawling half-acre, the backyard is a private oasis. Enjoy the sparkling pool, alfresco dining spaces, and the ambiance of outdoor living under the stars. A three-car garage and dual driveways that can accommodate 15+ vehicles within this secure gated community. Renowned for its serene hills and lush landscapes, Cowan Heights offers proximity to fine dining, upscale shopping, top-rated schools, and scenic hiking trails. This estate is a rare gem for the discerning buyer who values luxury, comfort, and an unparalleled lifestyle. Schedule your private tour today and step into a world of elegance.
Listing Courtesy of Christy Holmes, Real Broker
Interior Features
Exterior Features
-
mahsa townsendBroker Associate |
CalBRE# 01336533- cell 949.813.8999
- office 949.612.2535
Use of this site means you agree to the Terms of Use
Based on information from California Regional Multiple Listing Service, Inc. as of January 19, 2025. This information is for your personal, non-commercial use and may not be used for any purpose other than to identify prospective properties you may be interested in purchasing. Display of MLS data is usually deemed reliable but is NOT guaranteed accurate by the MLS. Buyers are responsible for verifying the accuracy of all information and should investigate the data themselves or retain appropriate professionals. Information from sources other than the Listing Agent may have been included in the MLS data. Unless otherwise specified in writing, Broker/Agent has not and will not verify any information obtained from other sources. The Broker/Agent providing the information contained herein may or may not have been the Listing and/or Selling Agent.

