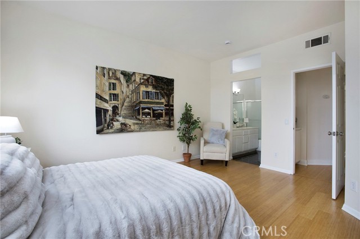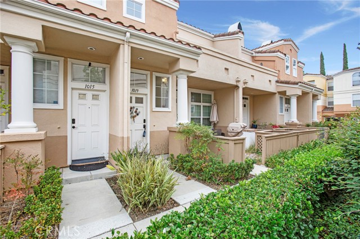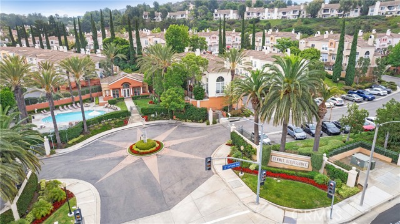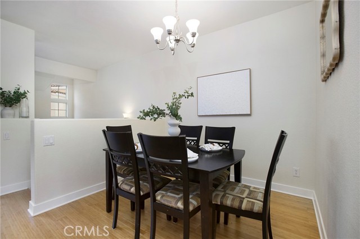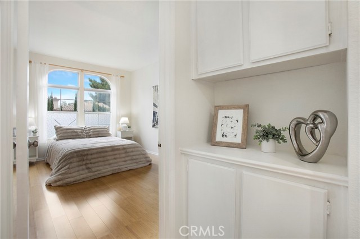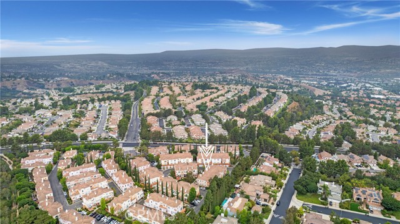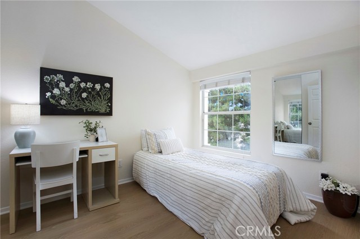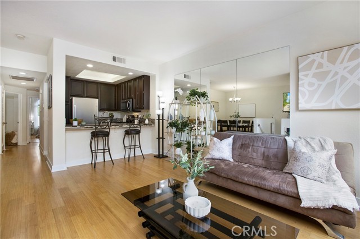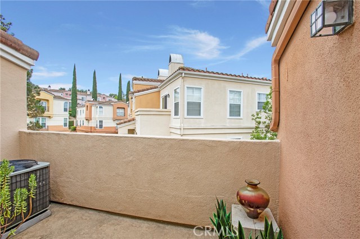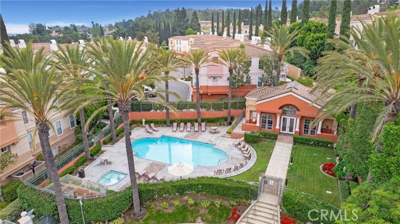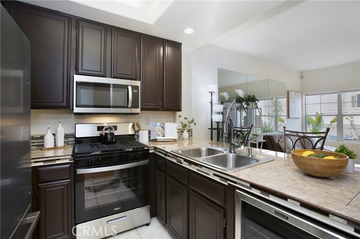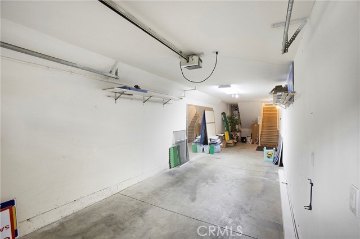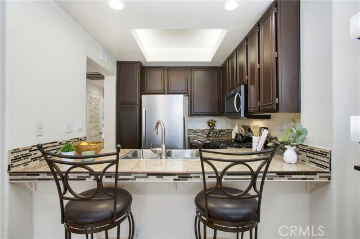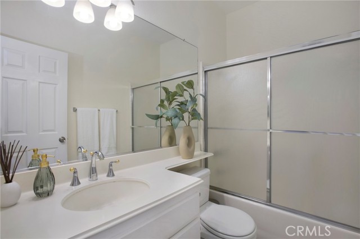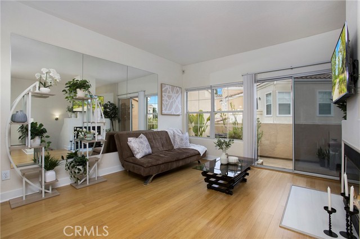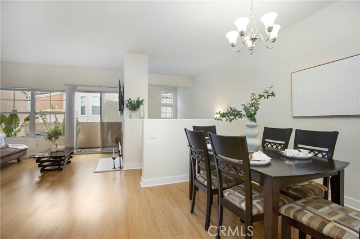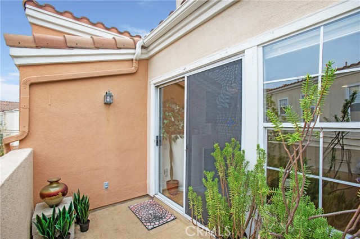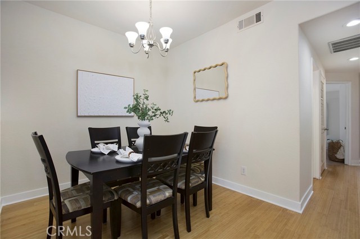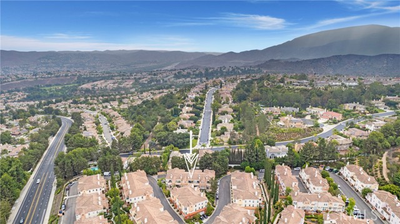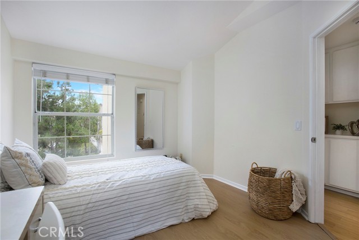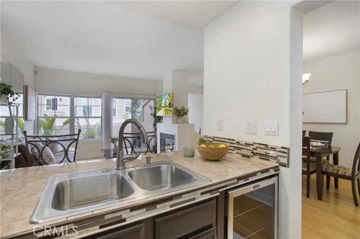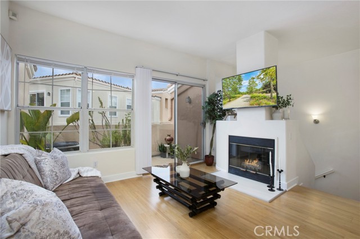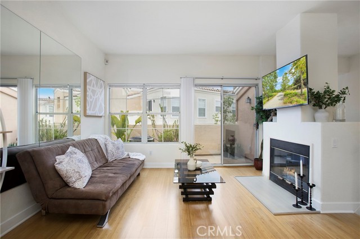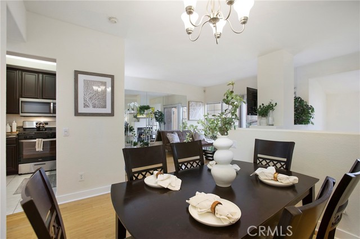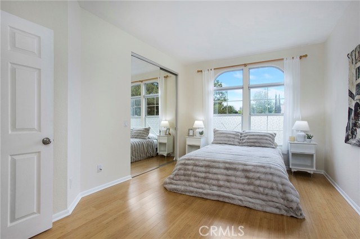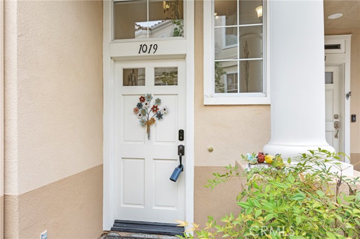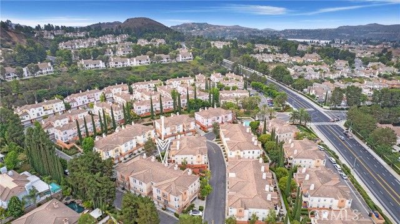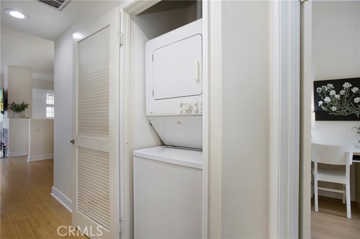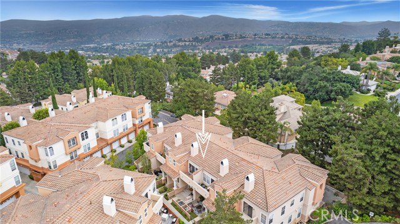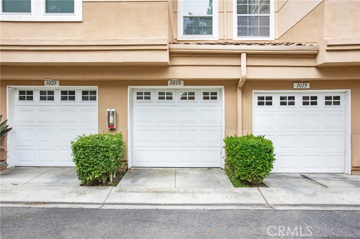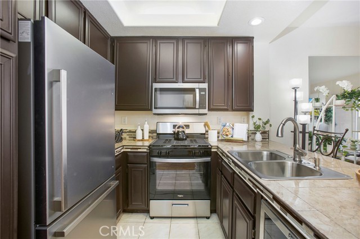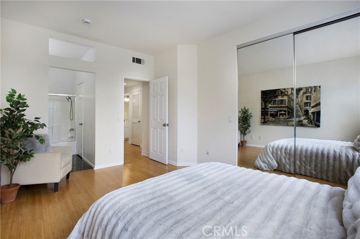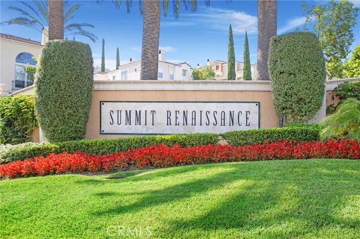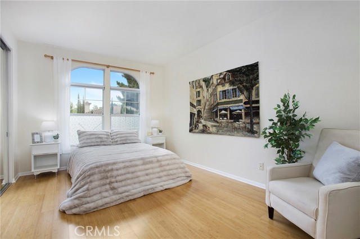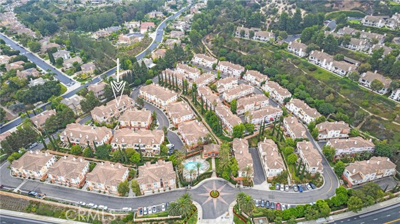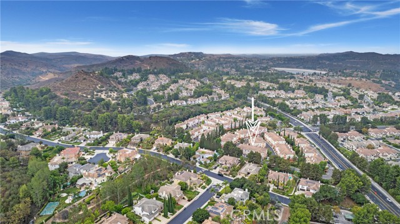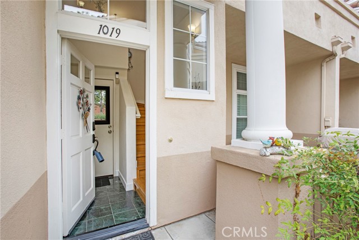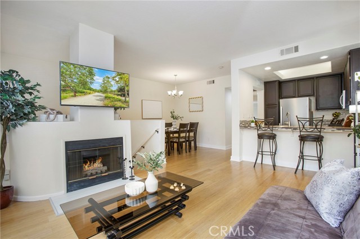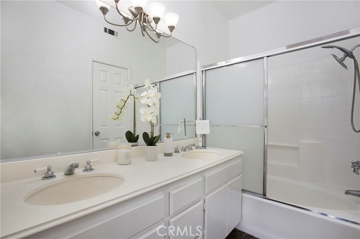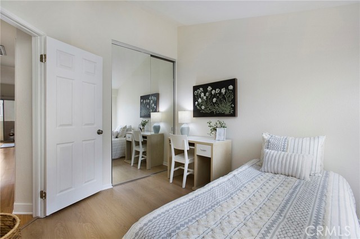1019 S STRESA WAY, ANAHEIM CA 92808
- 2 beds
- 2.00 baths
- 1,014 sq.ft.
Property Description
INVITING 2-BEDROOM CONDO IN THE DESIRABLE GATED COMMUNITY OF SUMMIT RENAISSANCE! This beautifully updated 2-bedroom, 2-bathroom condo offers 1,014 sqft of modern comfort and a unique layout that blends style with functionality. Fresh paint, newer bamboo flooring, and large windows fill the home with natural light, while all-new appliances add a touch of luxury. The main living space features an open-concept kitchen that flows seamlessly into the living and dining rooms, creating a warm, inviting space perfect for both everyday living and entertaining. Your kitchen shines with elegant wood cabinetry, stylish finishes, ample counter space, a breakfast bar for casual dining, and even a built-in wine cooler—ideal for hosting. The living room features a cozy fireplace and just beyond, glass sliding doors open to your own private balcony—perfect for enjoying fresh air, morning coffee, or evening relaxation. Down the hall is a spacious primary suite offering a serene escape and a second bedroom/office, while both bathrooms feature contemporary, spa-like upgrades. This gated community offers resort-style amenities including a sparkling pool, spa, gym, workout area, and picnic spots. Direct access to your tandem two-car garage provides ample parking and storage. Ideally located near Weir Canyon Nature Preserve, popular supermarkets such as Costco and Target, grocery stores, restaurants, shopping centers, and with easy access to major freeways for convenient commuting. Don’t miss your chance to own this stunning multi-level home in a vibrant, sought-after neighborhood. Schedule your private tour today!
Listing Courtesy of Alex Horowitz, Coldwell Banker Diamond
Interior Features
Exterior Features
Use of this site means you agree to the Terms of Use
Based on information from California Regional Multiple Listing Service, Inc. as of September 23, 2025. This information is for your personal, non-commercial use and may not be used for any purpose other than to identify prospective properties you may be interested in purchasing. Display of MLS data is usually deemed reliable but is NOT guaranteed accurate by the MLS. Buyers are responsible for verifying the accuracy of all information and should investigate the data themselves or retain appropriate professionals. Information from sources other than the Listing Agent may have been included in the MLS data. Unless otherwise specified in writing, Broker/Agent has not and will not verify any information obtained from other sources. The Broker/Agent providing the information contained herein may or may not have been the Listing and/or Selling Agent.

