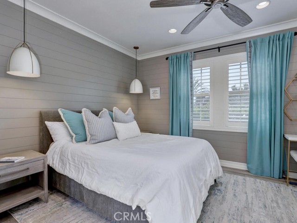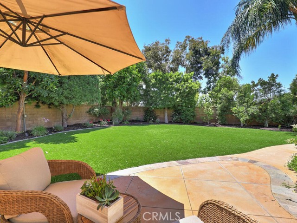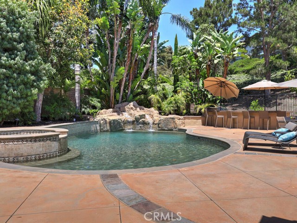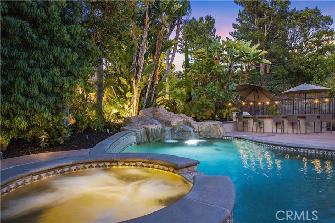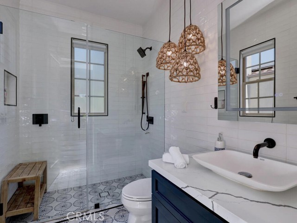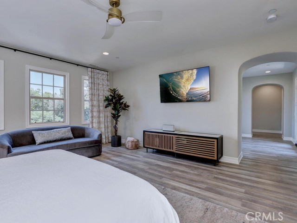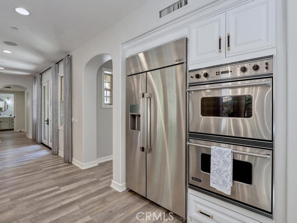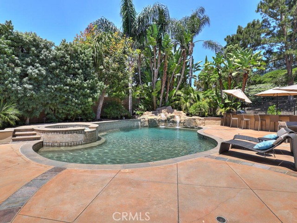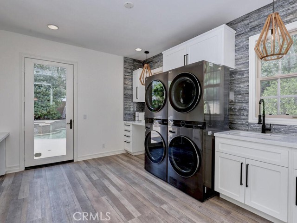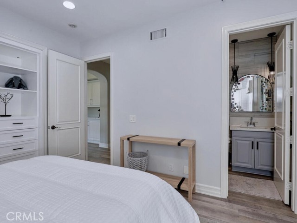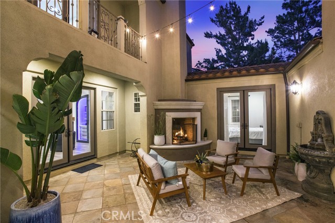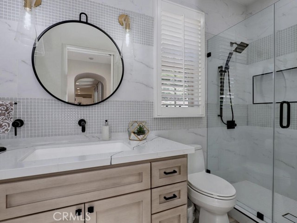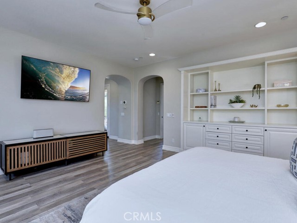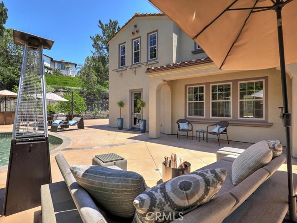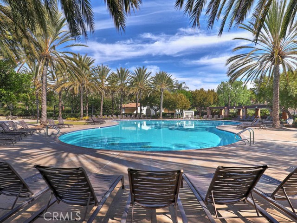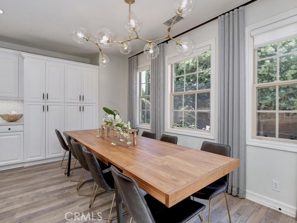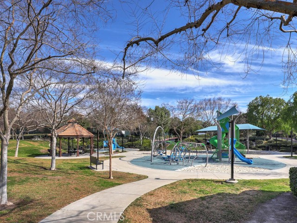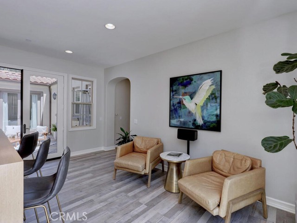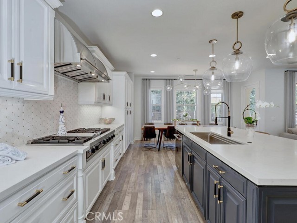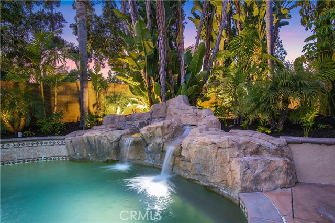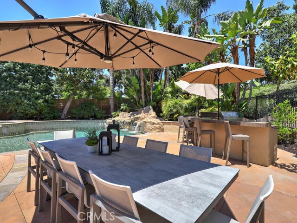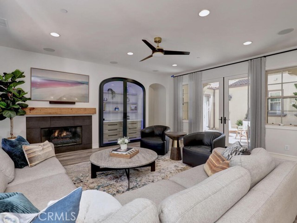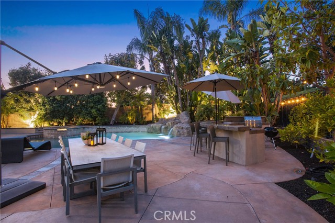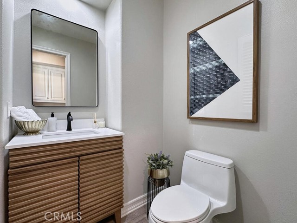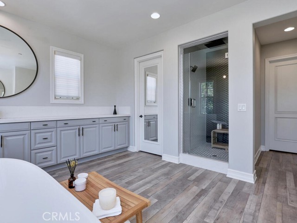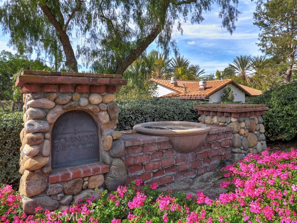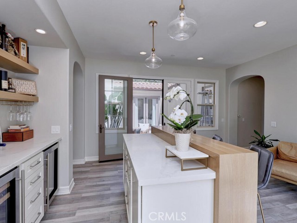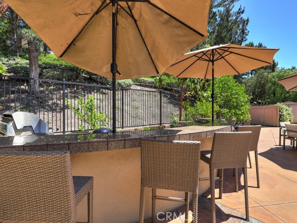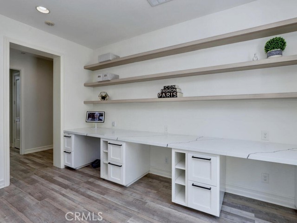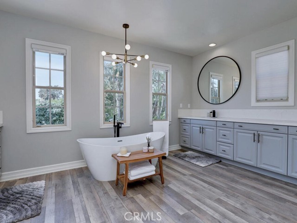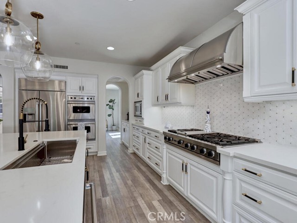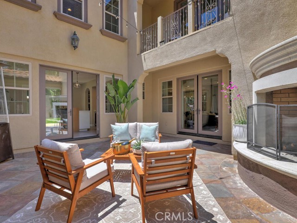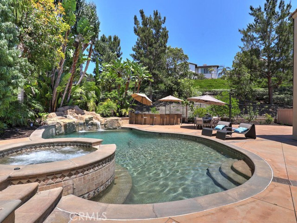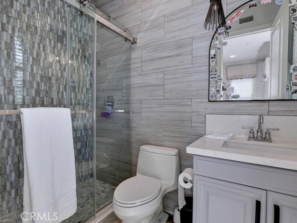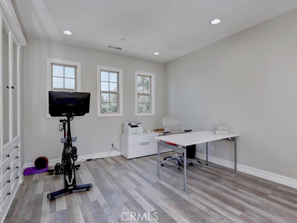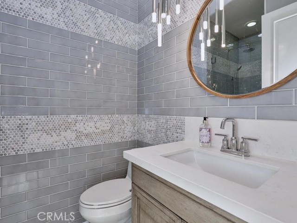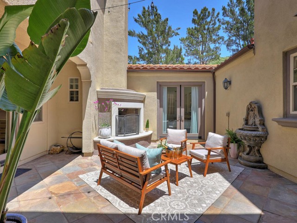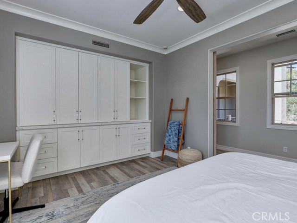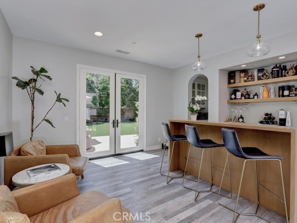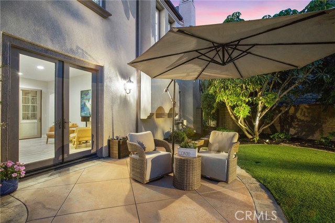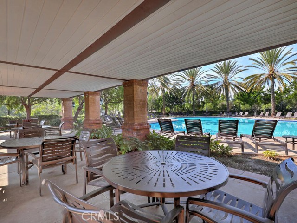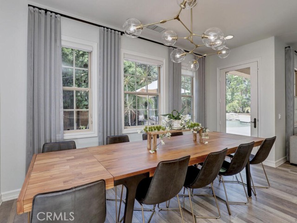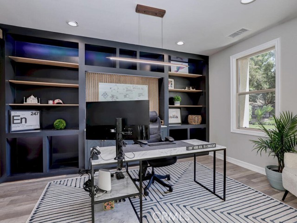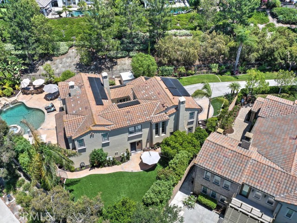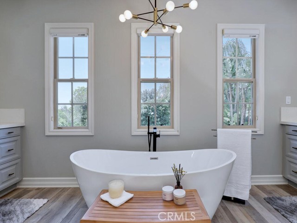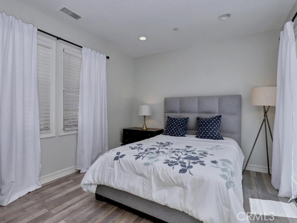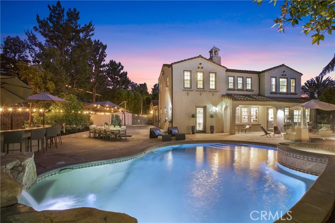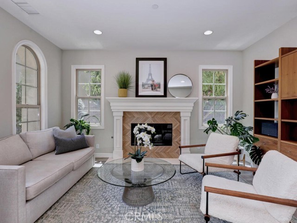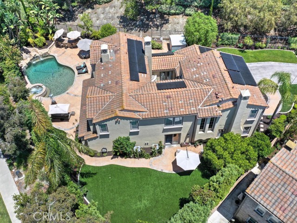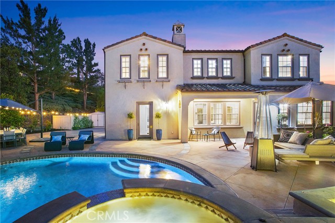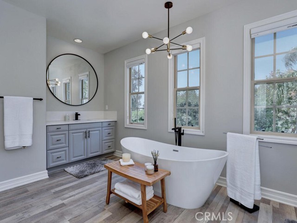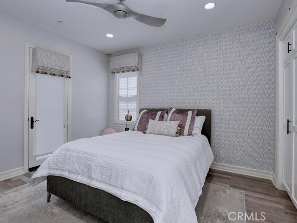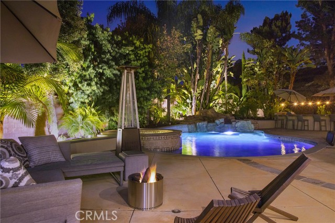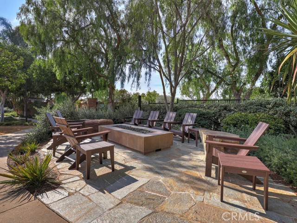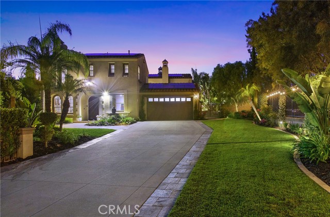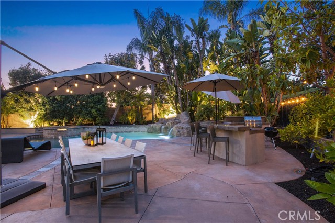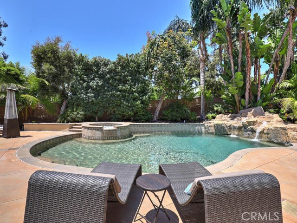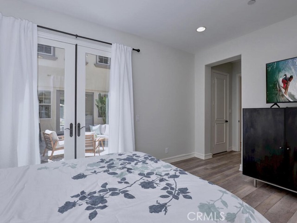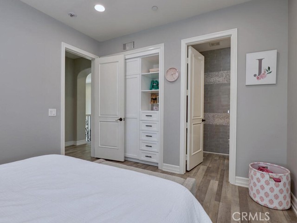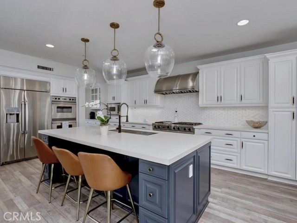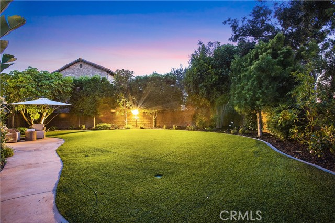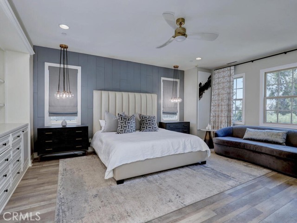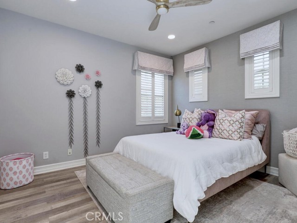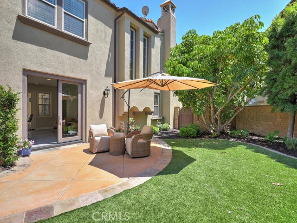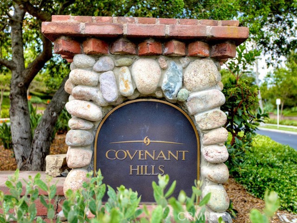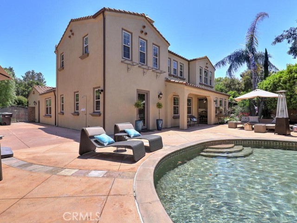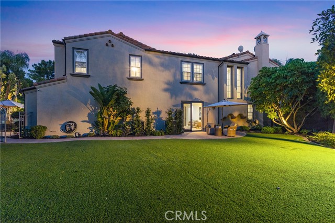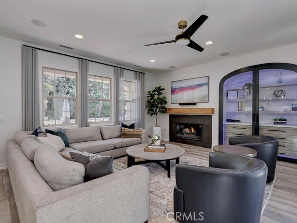1 LENNOX COURT, LADERA RANCH CA 92694
- 5 beds
- 4.50 baths
- 4,600 sq.ft.
- 16,685 sq.ft. lot
Property Description
Rare End-of-Cul-de-Sac Estate with Expansive Wraparound Grounds and Resort-Style Amenities. Nestled at the end of a private cul-de-sac within the prestigious guard-gated community of Covenant Hills, 1 Lennox represents an extraordinary opportunity to own one of the largest and most coveted lots in the neighborhood. Spanning 16,685 sq. ft., this rare wraparound estate delivers a seamless blend of privacy, luxury, and functionality across its resort-style outdoor spaces and beautifully updated interiors. An extended private driveway—accommodating up to 10 vehicles—leads to an entertainer’s dream backyard oasis. The grounds boast a saltwater pool and spa accented by dual rock waterfalls, a built-in BBQ island, and ample room for a basketball half-court. A large, gated lawn shaded by fruit trees creates an idyllic space for children, pets, or elegant garden parties. An enchanting central courtyard features a fireplace, bistro lighting, and a serene fountain, ideal for al fresco dining or evening relaxation under the stars. Spacious and thoughtfully designed interiors offering approximately 4,600 sq. ft. of refined living space, the home features 5 bedrooms, a dedicated office, retreat, and 5.5 bathrooms. At the heart of the home is the chef’s island kitchen, outfitted with top-tier Viking appliances, double ovens, Dacor refrigerator, quartz countertops, custom tile backsplash, soft-close cabinetry with pull-outs and a spice rack, as well as a butler’s pantry and coffee station. French doors open to a breeze-filled patio—perfect for hosting gatherings or daily enjoyment. Additional highlights include a wine and beverage room with a large serving island, dual wine fridges, and guest seating. A main floor guest suite with an adjacent bathroom adds convenience and flexibility. The expansive laundry/utility room includes dual washers and dryers, three custom workstations, and ample open shelving. Upstairs, the primary suite offers a private balcony overlooking the courtyard, a spa-inspired bathroom with soaking tub, separate shower, dual vanities, walk-in closet, and a custom retreat. Three additional bedrooms—two with en-suite bathrooms—offer versatile spaces for family, guests, or creative use. Enjoy 24-hour guard-gated security, high-speed internet, and access to premium community amenities including clubhouses, swimming pools, scenic trails, lush parks, and sports courts.
Listing Courtesy of Sheri Isaacs, Berkshire Hathaway H.S.C.P
Interior Features
Exterior Features
Use of this site means you agree to the Terms of Use
Based on information from California Regional Multiple Listing Service, Inc. as of February 1, 2026. This information is for your personal, non-commercial use and may not be used for any purpose other than to identify prospective properties you may be interested in purchasing. Display of MLS data is usually deemed reliable but is NOT guaranteed accurate by the MLS. Buyers are responsible for verifying the accuracy of all information and should investigate the data themselves or retain appropriate professionals. Information from sources other than the Listing Agent may have been included in the MLS data. Unless otherwise specified in writing, Broker/Agent has not and will not verify any information obtained from other sources. The Broker/Agent providing the information contained herein may or may not have been the Listing and/or Selling Agent.

