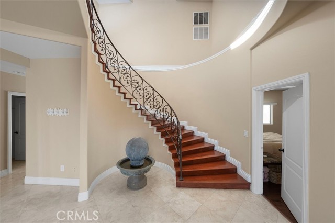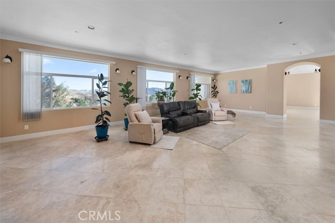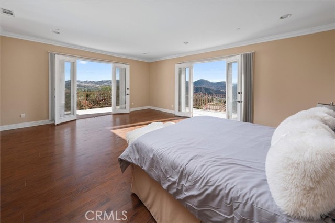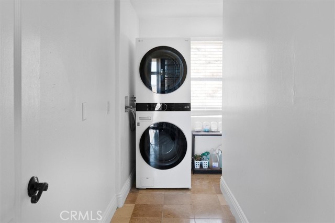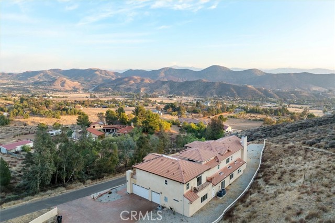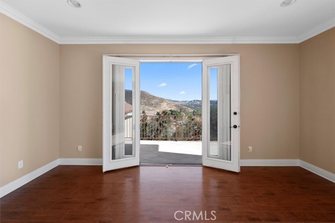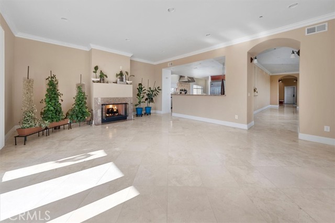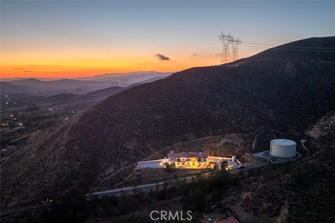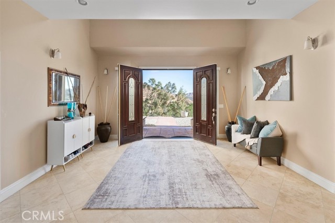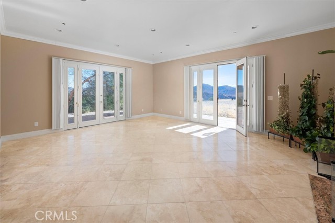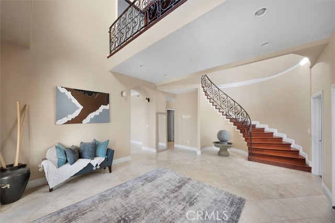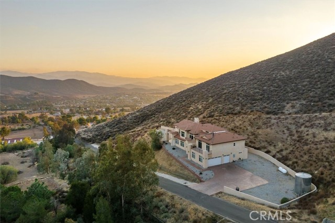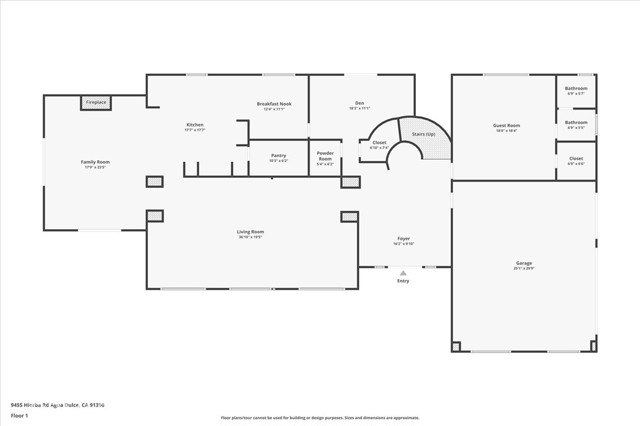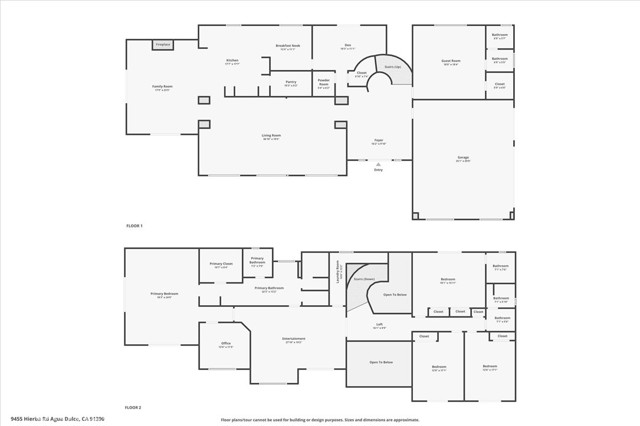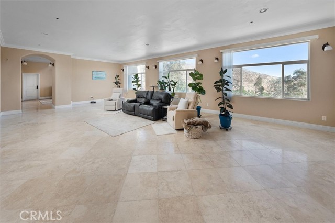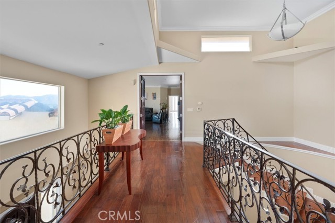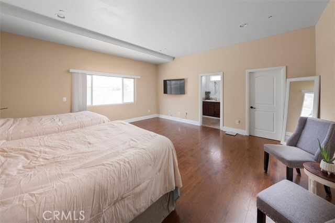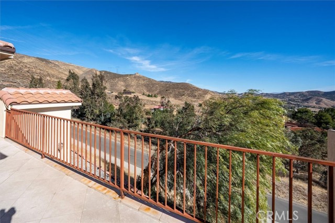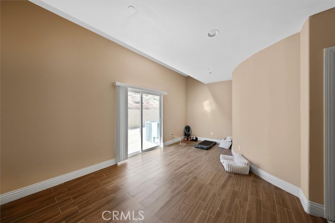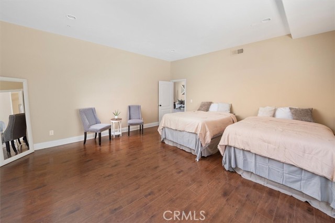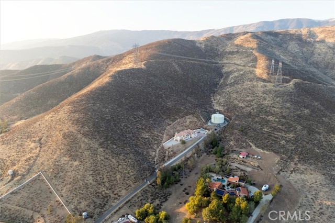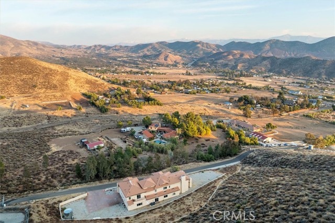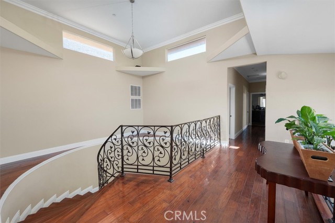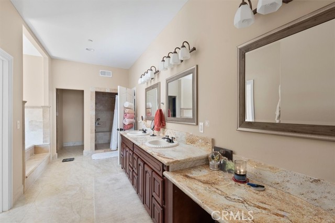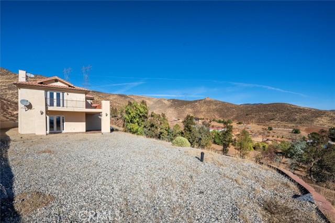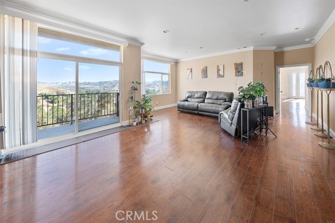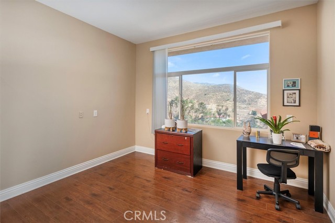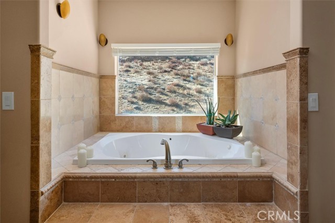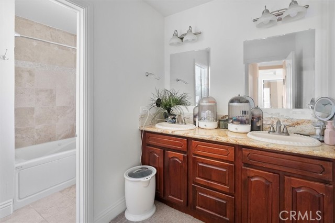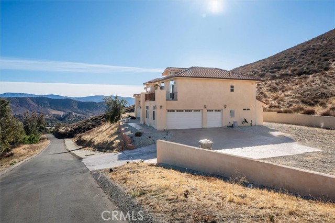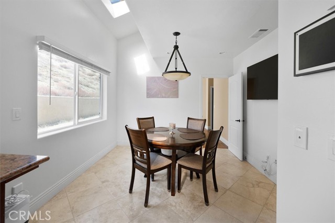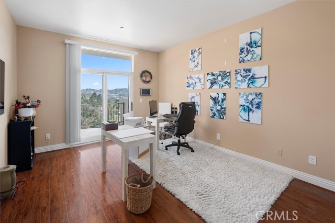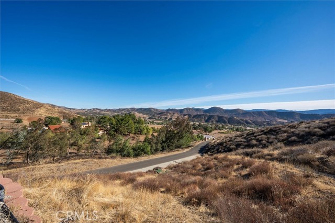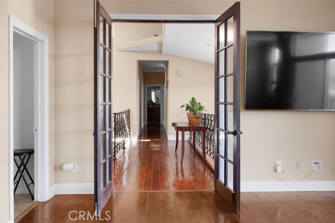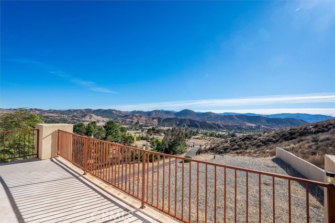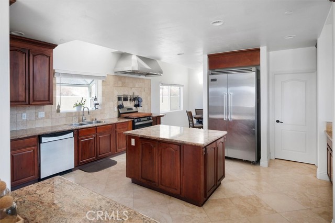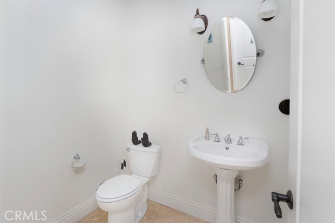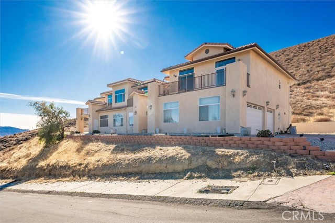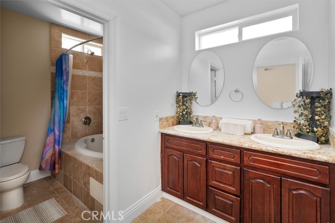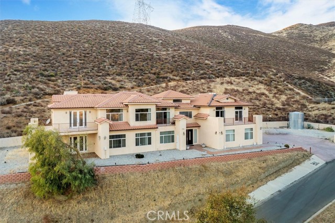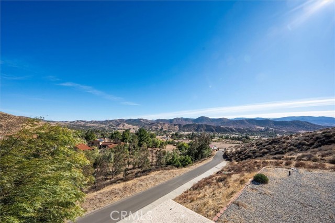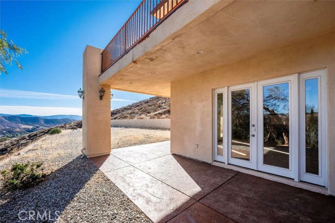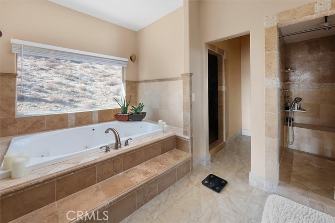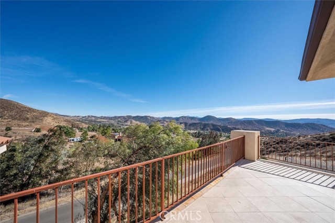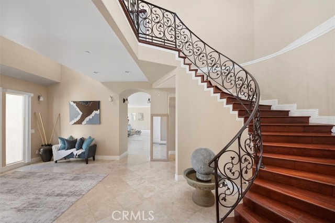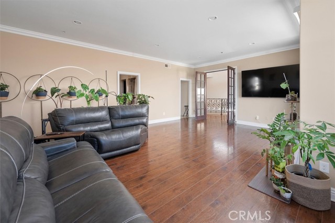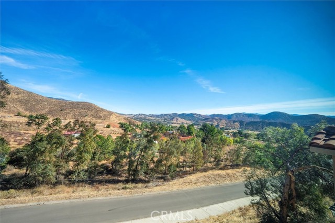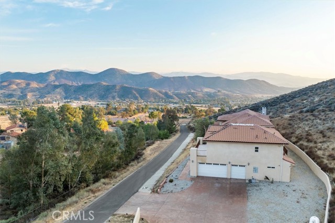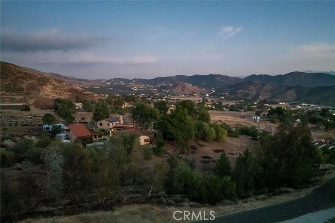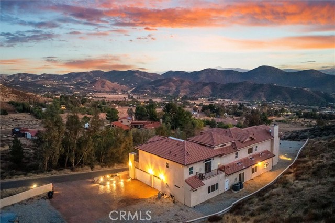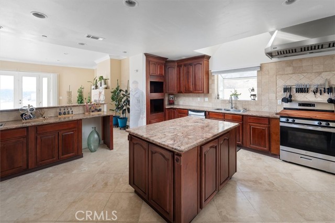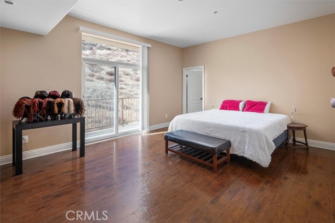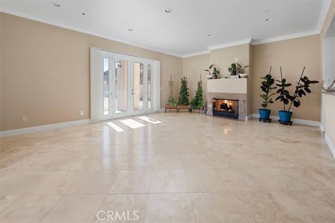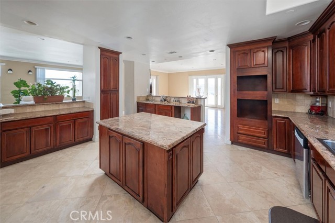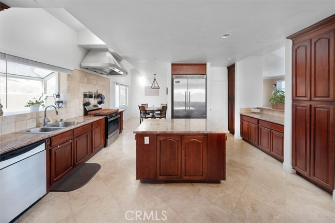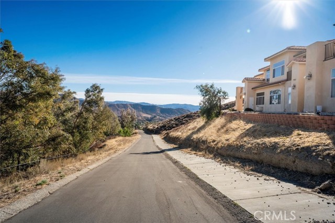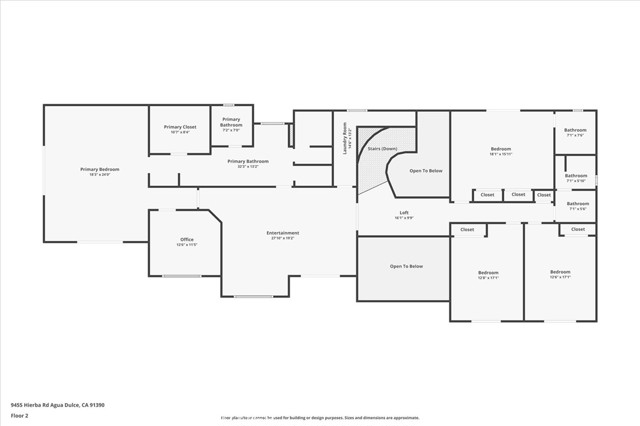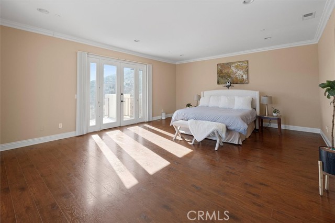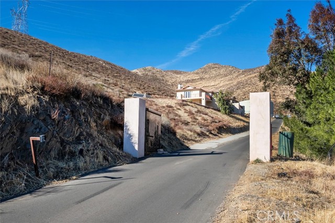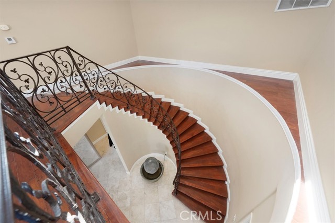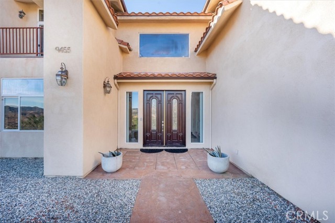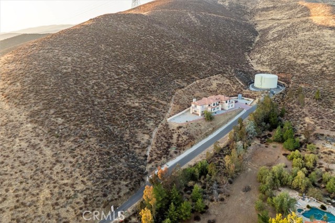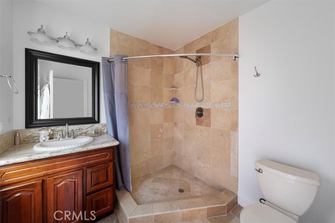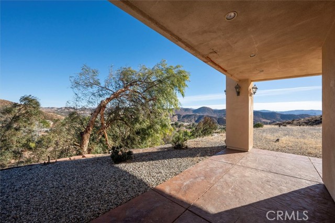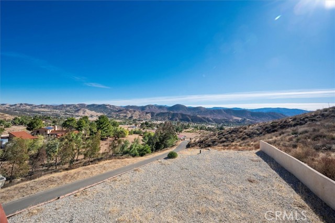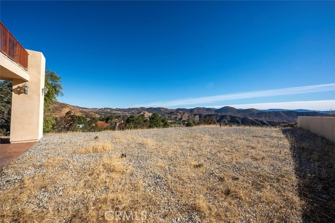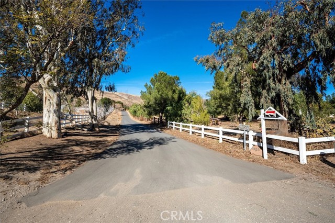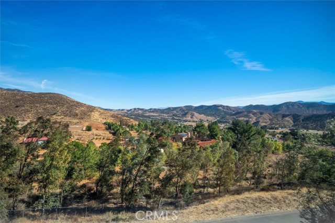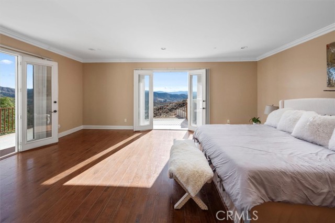9455 HIERBA ROAD, AGUA DULCE CA 91390
- 5 beds
- 5.00 baths
- 5,794 sq.ft.
- 270,712 sq.ft. lot
Property Description
BEST PRICED SINGLE FAMILY HOME PER SQUARE FOOTAGE IN ALL OF AGUA DULCE BY A LONG SHOT!!! This is a INCREDIBLE HOMEOWNERSHIP OPPORTUNITY!!! This Prime Agua Dulce location offers views, total privacy for a quiet & peaceful location while also being close to the winery & town conveniences. Come up the long secured & gated paved driveway entrance to visit this sprawling 5,794 square feet home & discover a motor courtyard area providing ample parking for all your guests to park with room to spare for your personal parking & storage needs. This home will greet you with a formal foyer entry space offering vaulted ceilings, wrought Iron spiral staircase banisters plus custom high-quality moldings & high-grade travertine tile throughout the downstairs of this home. This home features many larger windows offering a light & bright feel throughout the interior while also providing fantastic views of the beautiful Agua Dulce mountains, countryside & beyond. This home was built in 2007 with 5 bedrooms & 5 bathrooms plus an oversized 3 car garage & on over 6 acres of land of which over 1.5 is usable & flat with space to the south side of the home offering room for an entertainer's pool. There are upgraded stainless steel appliances with a large Viking refrigerator, high quality updated & upgraded hardwood kitchen cabinetry, granite countertops throughout the kitchen & abundant amount of cabinet & storage space throughout the kitchen while also providing a walk-in pantry. On one side of this home you will have a formal living room, family room & dining room space along with a breakfast room while on the other side having a generously sized downstairs bedroom & bathroom with a walk-in closet. Walk upstairs & you will find wood flooring throughout the upstairs of the home. The primary bedroom suite is on the south side of the home providing a large deck area with a large sitting room for a separate living space & a large bathroom off of the main bedroom that offers a spa / jacuzzi tub, separate shower & a possible steam room as well. There are several balconies/deck spaces for the bedrooms for outdoor living spaces while many bedrooms having their own on-suite bathrooms with large closets & larger windows for an open & bright living space. This is a uniquely designed home with a well thought out floor plan while providing exceptional features for the quality, materials & craftsmanship & price for the square foot value for the area! Public water company for water service.
Listing Courtesy of Robert Valencia, eXp Realty of California Inc
Interior Features
Exterior Features
Use of this site means you agree to the Terms of Use
Based on information from California Regional Multiple Listing Service, Inc. as of July 24, 2025. This information is for your personal, non-commercial use and may not be used for any purpose other than to identify prospective properties you may be interested in purchasing. Display of MLS data is usually deemed reliable but is NOT guaranteed accurate by the MLS. Buyers are responsible for verifying the accuracy of all information and should investigate the data themselves or retain appropriate professionals. Information from sources other than the Listing Agent may have been included in the MLS data. Unless otherwise specified in writing, Broker/Agent has not and will not verify any information obtained from other sources. The Broker/Agent providing the information contained herein may or may not have been the Listing and/or Selling Agent.

