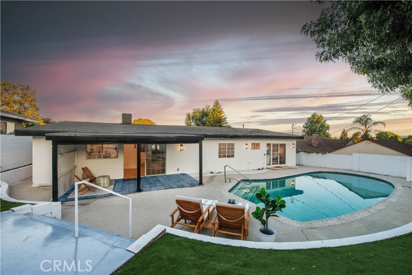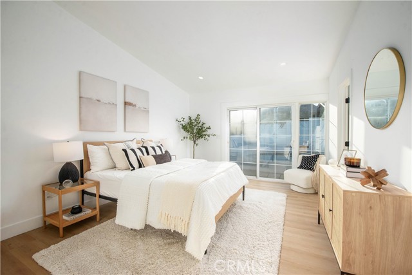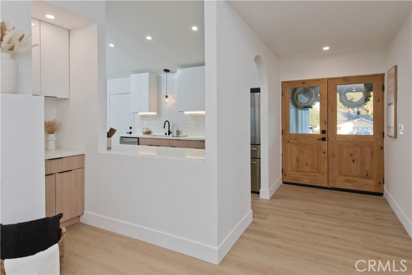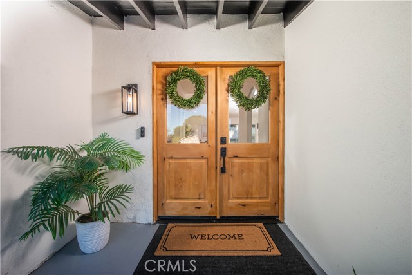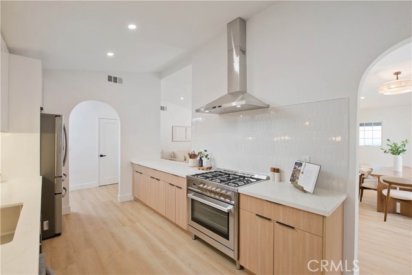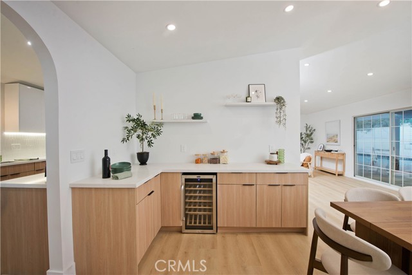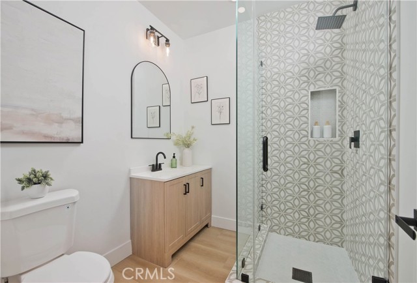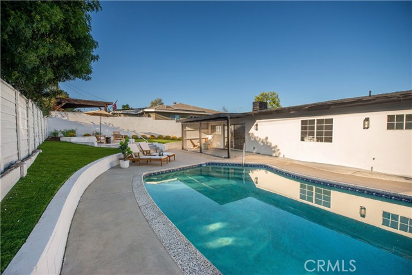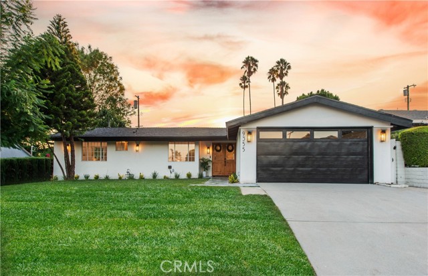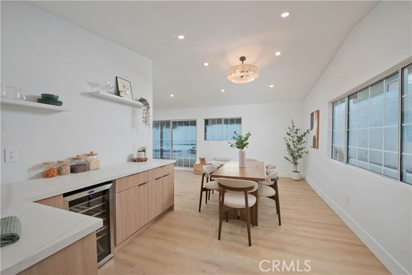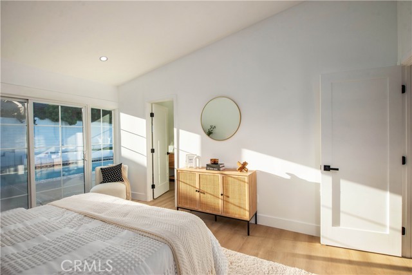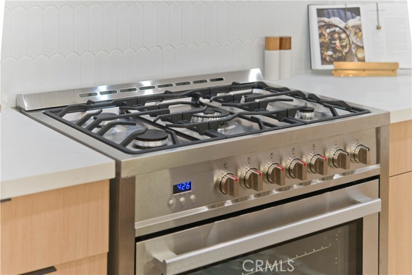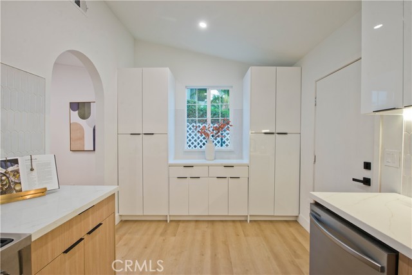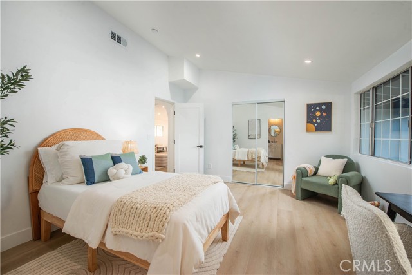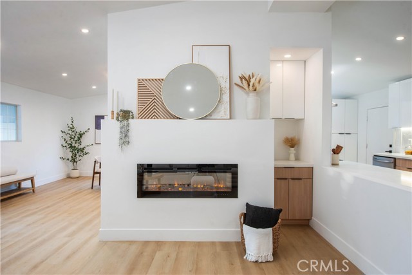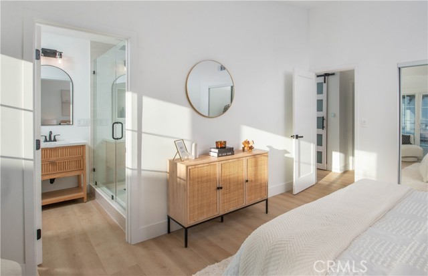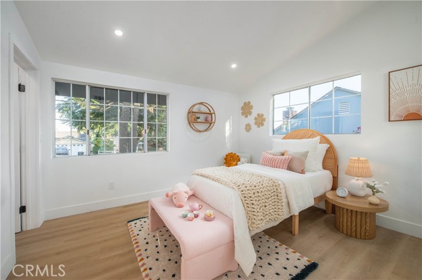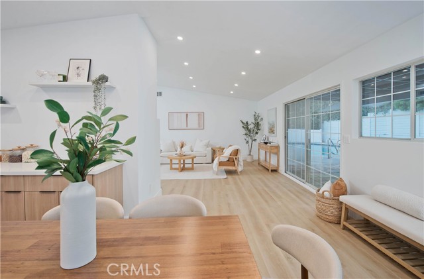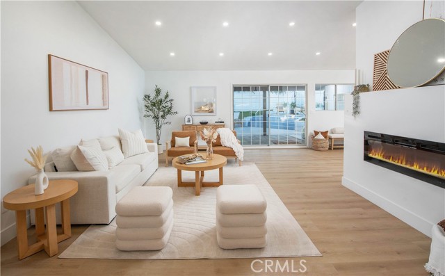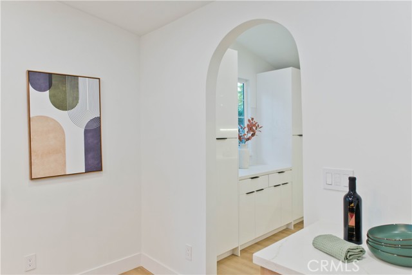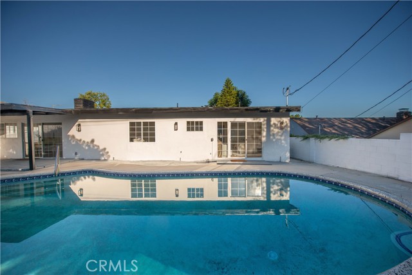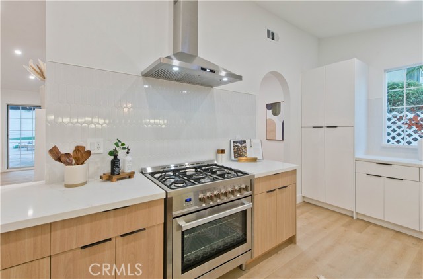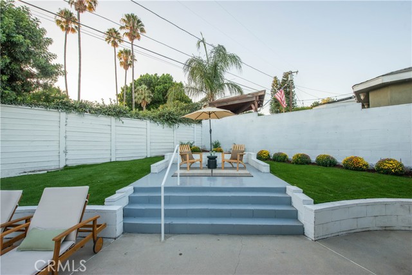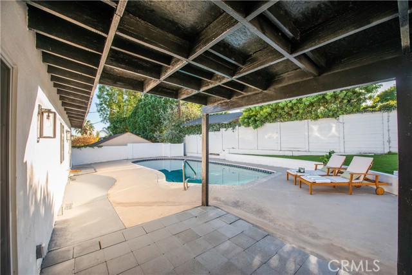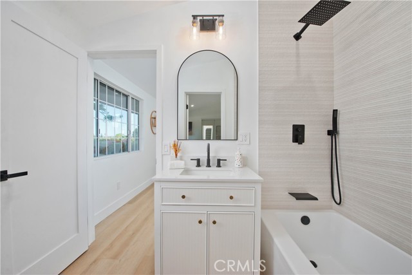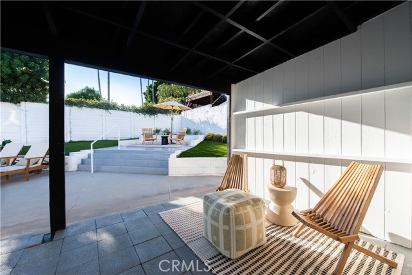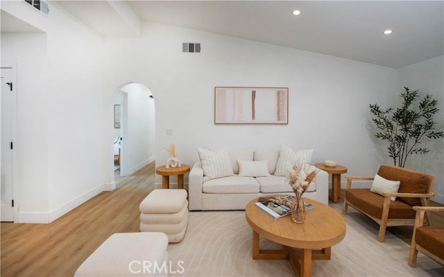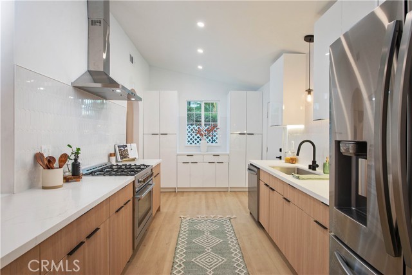9355 RUFFNER AVENUE, NORTHRIDGE CA 91343
- 4 beds
- 2.50 baths
- 1,928 sq.ft.
- 7,661 sq.ft. lot
Property Description
Step into timeless elegance with this beautifully reimagined Mid-Century home in sought-after Walnut Cove. Blending classic design with modern luxury, this 4-bedroom, 3-bathroom masterpiece offers an open, flowing floor plan filled with warmth, sophistication, and thoughtful upgrades throughout. From the moment you arrive, the home’s exceptional curb appeal makes a lasting impression—lush green lawn, striking double wood-and-glass entry doors, and a welcoming presence that sets the tone for what lies within. Inside, every detail has been meticulously curated, from arched doorways to custom finishes, creating a space that feels both stylish and inviting. Soaring ceilings enhance the open-concept layout, seamlessly connecting the expansive living room—anchored by a cozy fireplace—to the airy dining area and chef’s kitchen. The kitchen is a showstopper, featuring a stunning scalloped tile backsplash, sleek white and wood cabinetry, an oversized bar with built-in beverage fridge, and premium appliances including a 6-burner Cosmo range and counter-depth refrigerator. Whether you're hosting a dinner party or enjoying a quiet evening, this space is designed for entertaining. Retreat to the luxurious primary suite with vaulted ceilings, direct access to the pool, and a spa-inspired bathroom with an oversized shower and double vanity. The guest bedroom is bathed in afternoon light and overlooks the private backyard oasis. Two additional bedrooms are connected by a beautifully updated Jack & Jill bathroom, offering the perfect blend of style and function. Step outside to your own private escape—an entertainer’s dream with a sparkling pool, covered patio, and elevated lounge area ideal for summer nights and weekend gatherings. This home has been remodeled with both style and practicality in mind. You'll love the large laundry closet (designed for side-by-side or stacked machines), ample linen storage, direct garage access, and an abundance of cabinetry and pantry space. All the work has been done from top to bottom—just pack your bags and move in. Welcome to your dream home in Walnut Cove.
Listing Courtesy of Darren Shack, Pinnacle Estate Properties, Inc.
Interior Features
Exterior Features
Use of this site means you agree to the Terms of Use
Based on information from California Regional Multiple Listing Service, Inc. as of September 11, 2025. This information is for your personal, non-commercial use and may not be used for any purpose other than to identify prospective properties you may be interested in purchasing. Display of MLS data is usually deemed reliable but is NOT guaranteed accurate by the MLS. Buyers are responsible for verifying the accuracy of all information and should investigate the data themselves or retain appropriate professionals. Information from sources other than the Listing Agent may have been included in the MLS data. Unless otherwise specified in writing, Broker/Agent has not and will not verify any information obtained from other sources. The Broker/Agent providing the information contained herein may or may not have been the Listing and/or Selling Agent.

