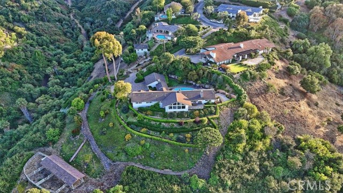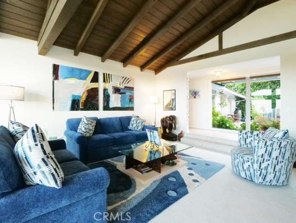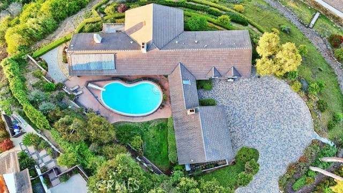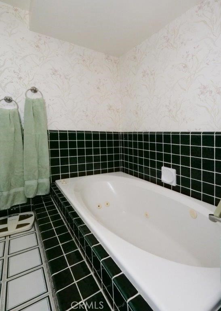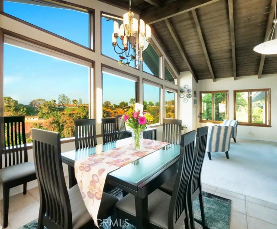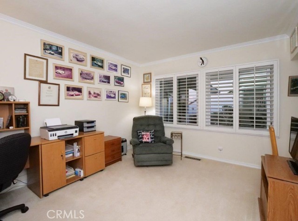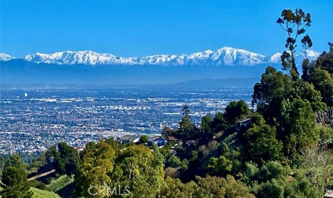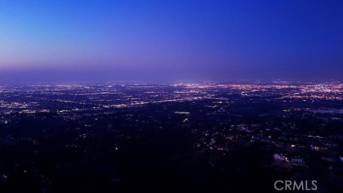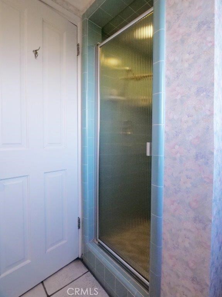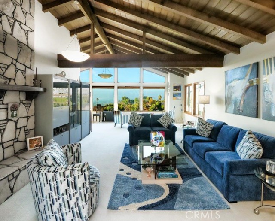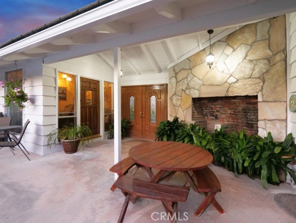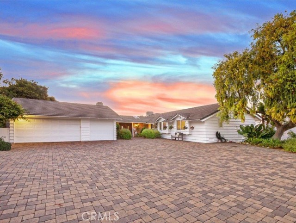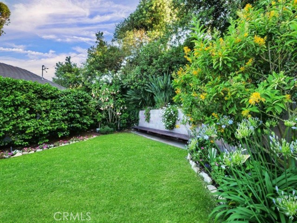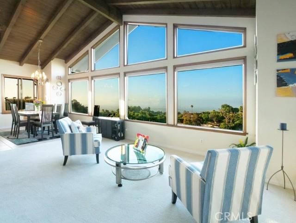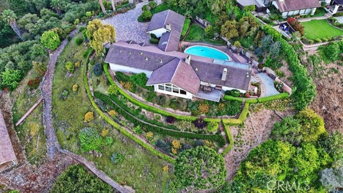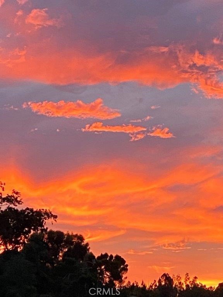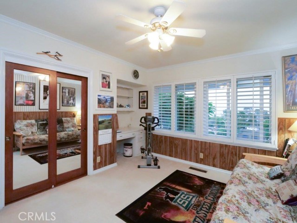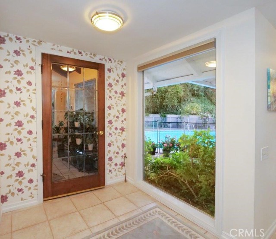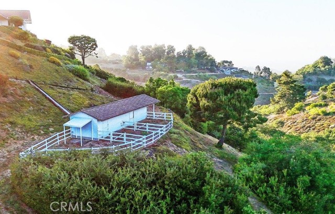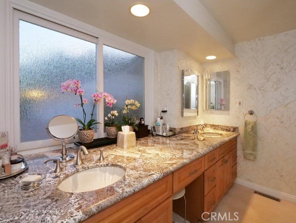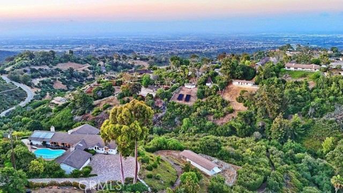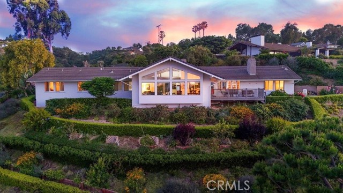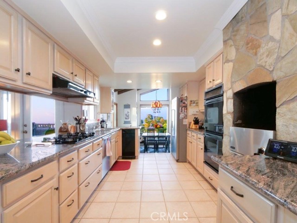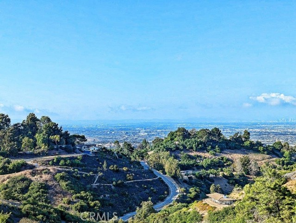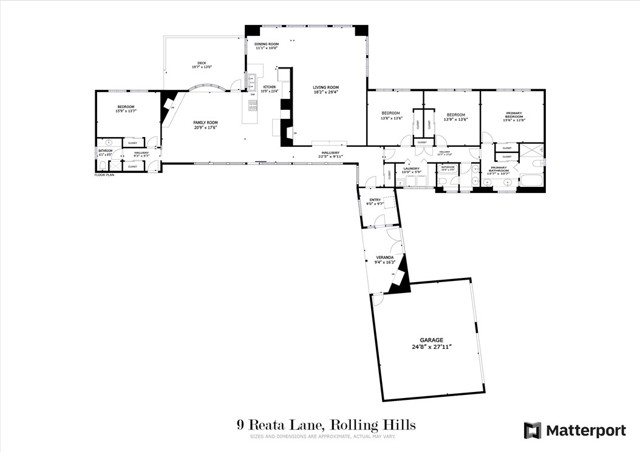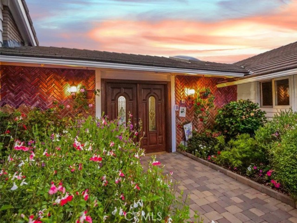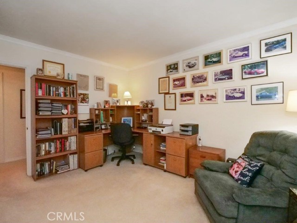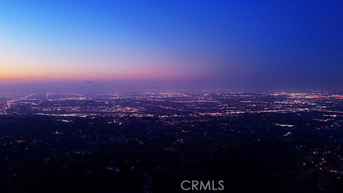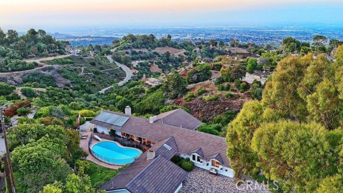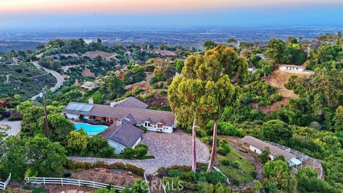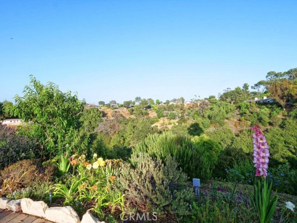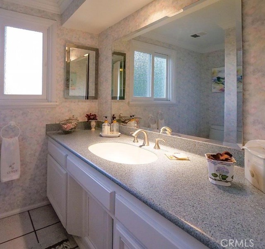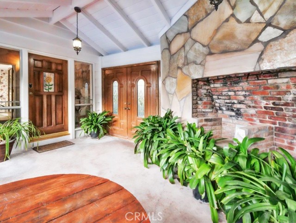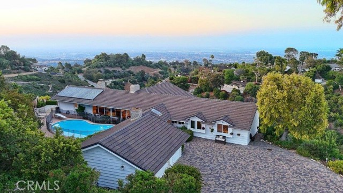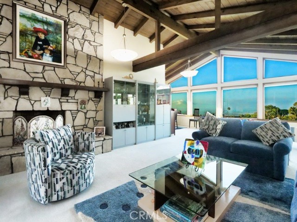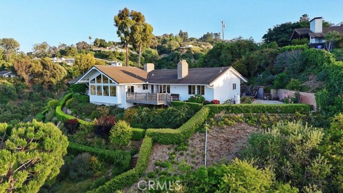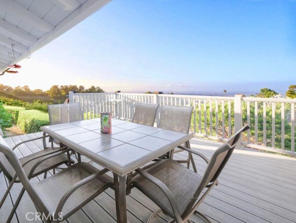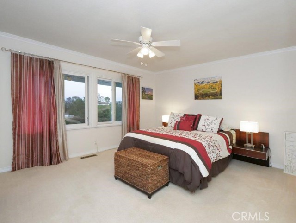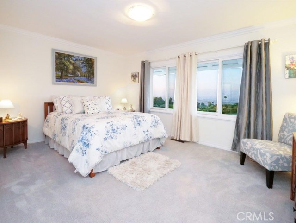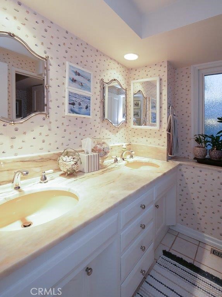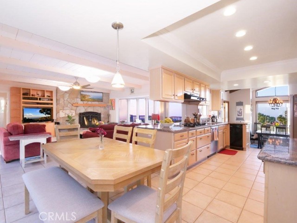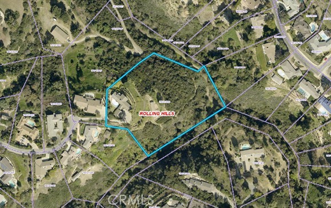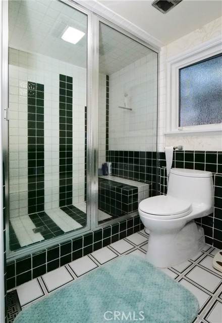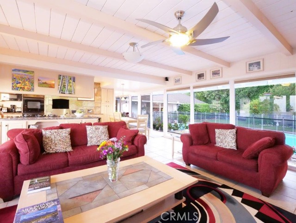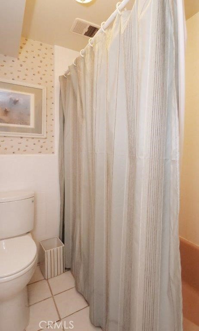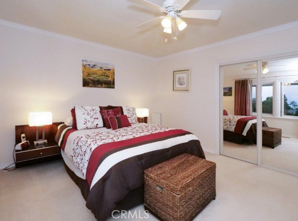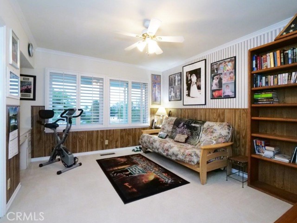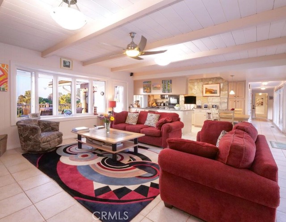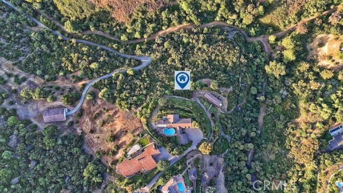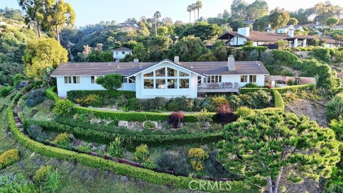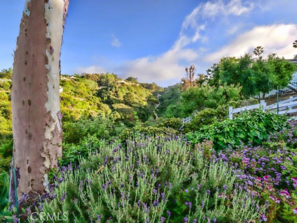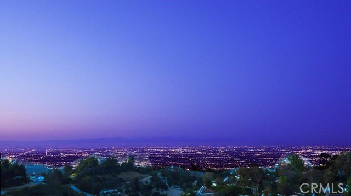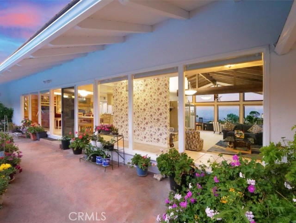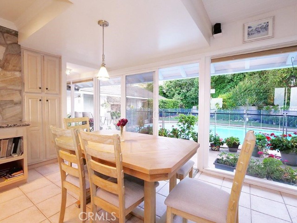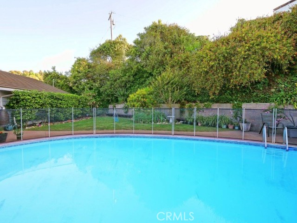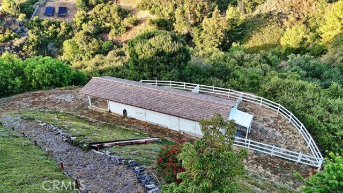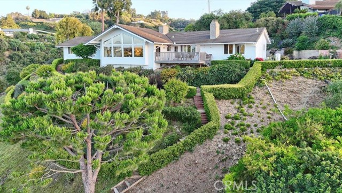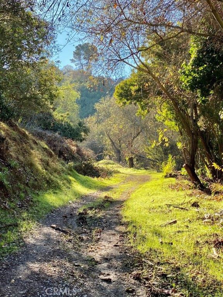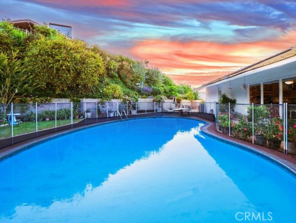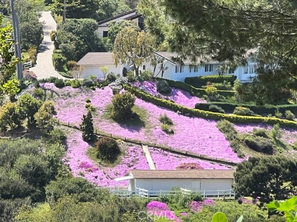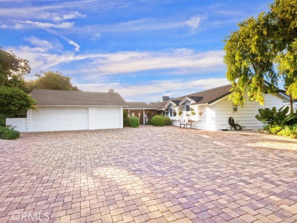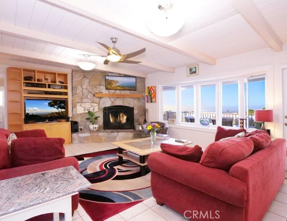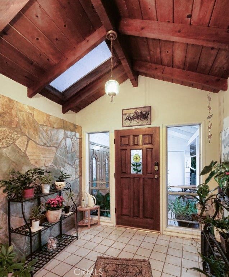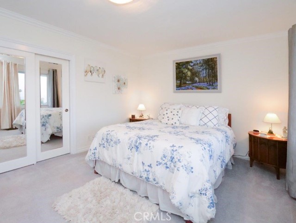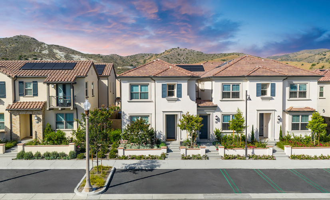9 REATA LANE, ROLLING HILLS CA 90274
- 4 beds
- 2.75 baths
- 2,825 sq.ft.
- 172,256 sq.ft. lot
Property Description
First time on the market in 50 years! Nestled at the end of a quiet cul-de-sac in the heart of prestigious Rolling Hills, this well-maintained single-level home sits on 4 acres of land where dazzling city lights meet tranquil canyon views for the ultimate serene living experience. Rarely does an opportunity like this come along, offering both seclusion and convenience within one of Southern California’s most exclusive gated communities. A paved driveway leads to a spacious motor court and a charming double-door entryway. It welcomes you to the grassy patio and a sparkling pool, perfect for summer gatherings and relaxed outdoor living. Once inside, large windows frame stunning views and provide seamless access to the pool and grounds. The living room showcases character and warmth with soaring beamed cathedral ceilings and a striking stone fireplace, flowing effortlessly into the dining area and an updated kitchen. The kitchen is a true entertainer’s delight, featuring granite countertops, abundant cabinetry, and a built-in indoor BBQ grill. It opens to a cozy breakfast nook and a family room with a second fireplace, along with access to a low-maintenance composite view deck where you can soak in the peaceful surroundings. The primary suite sits on the view side of the home, complete with two closets and a spacious ensuite bathroom with a dual sink vanity, soaking tub, and separate shower. Two additional bedrooms with built-in desks share a full hallway bath. A laundry room with a sink is conveniently located nearby. A separate guest or maid’s quarter, accessible from the pool area, is adjacent to a third bathroom. Outdoors, the magic continues. The grounds boast a bountiful orchard with fruit trees including plum, nectarine, citrus, apple, and persimmon, along with colorful blooms and mature landscaping. A horse/hiking trail leads to a lower barn with two stables and another flat terrace, which is ideal for equestrian use or potential ADU conversion. The trail continues down to a peaceful canyon, where you will see a running stream. Rolling Hills offers unmatched privacy, 24/7 guard-gated security, and a close-knit community lifestyle. This is a rare chance to reimagine and customize an exceptional property in a prime location. Don’t miss your moment to own this remarkable estate and create the dream home you’ve always envisioned.
Listing Courtesy of Stephen Haw, Keller Williams Palos Verdes
Interior Features
Exterior Features
Use of this site means you agree to the Terms of Use
Based on information from California Regional Multiple Listing Service, Inc. as of July 1, 2025. This information is for your personal, non-commercial use and may not be used for any purpose other than to identify prospective properties you may be interested in purchasing. Display of MLS data is usually deemed reliable but is NOT guaranteed accurate by the MLS. Buyers are responsible for verifying the accuracy of all information and should investigate the data themselves or retain appropriate professionals. Information from sources other than the Listing Agent may have been included in the MLS data. Unless otherwise specified in writing, Broker/Agent has not and will not verify any information obtained from other sources. The Broker/Agent providing the information contained herein may or may not have been the Listing and/or Selling Agent.

