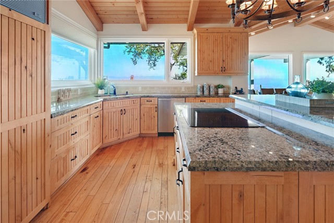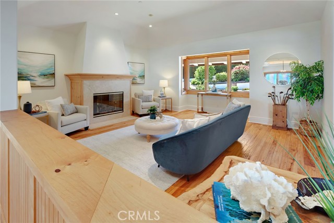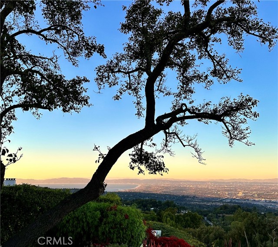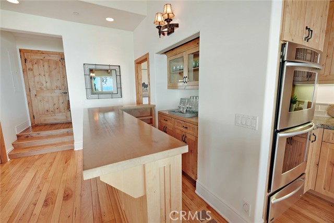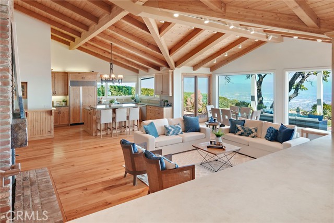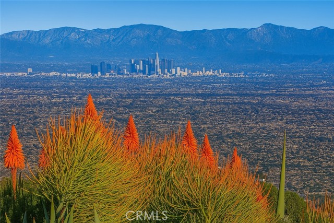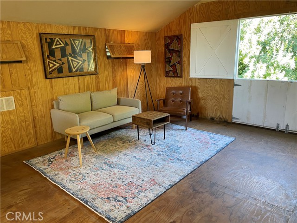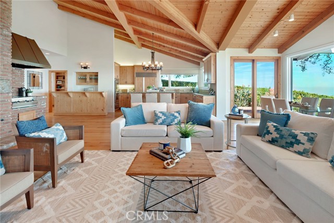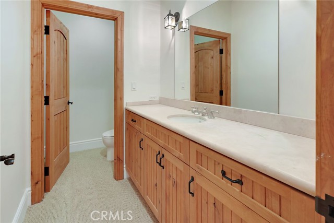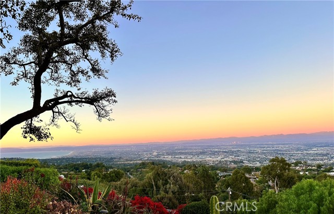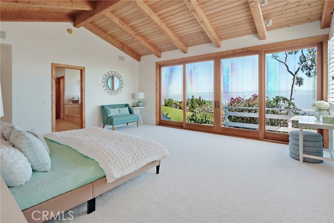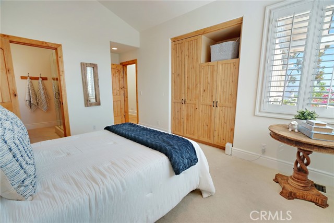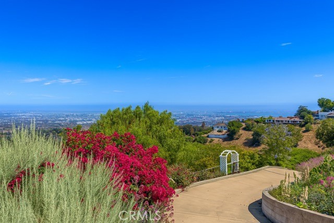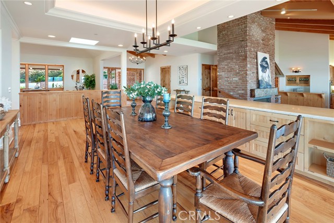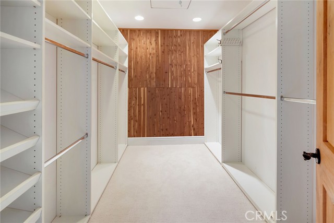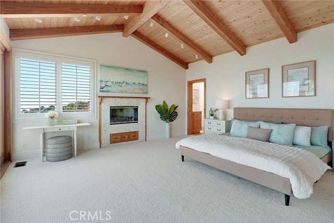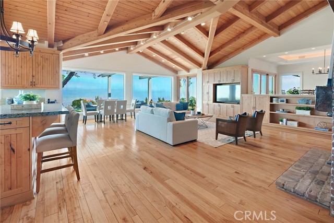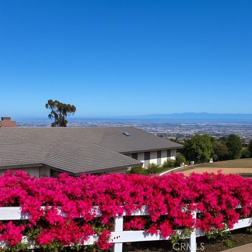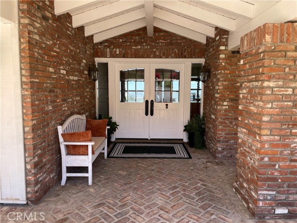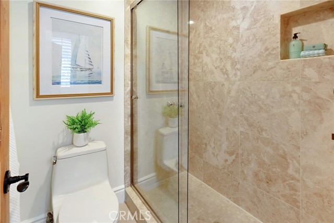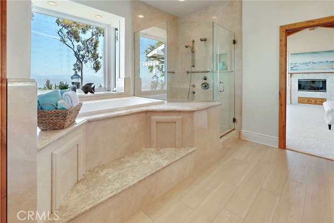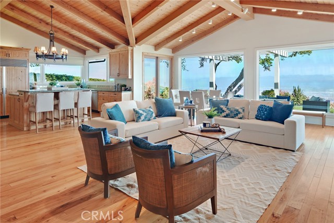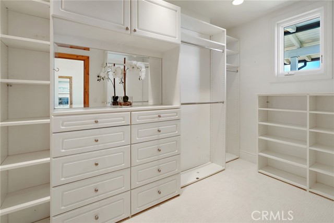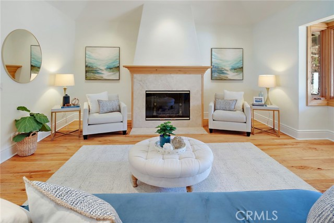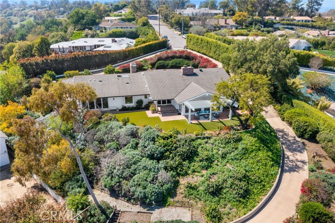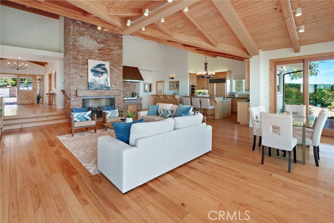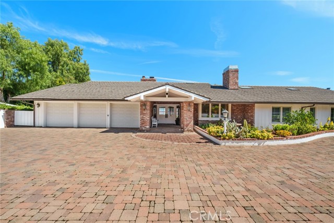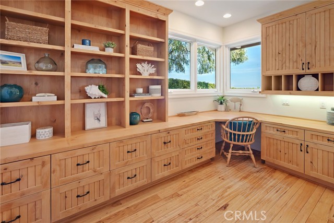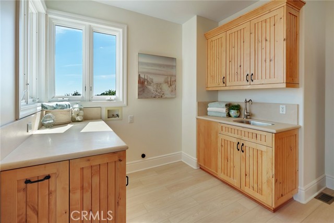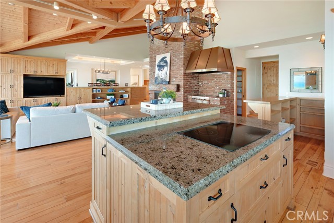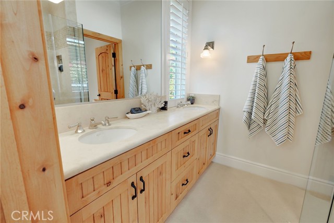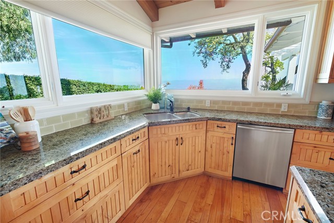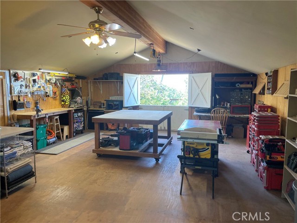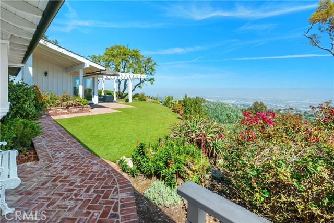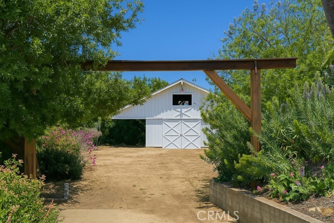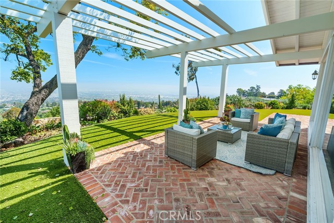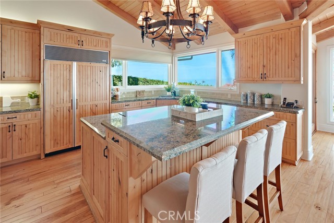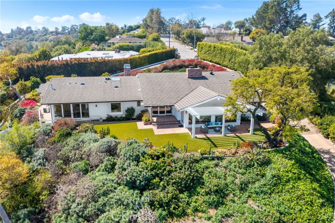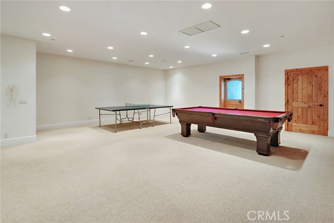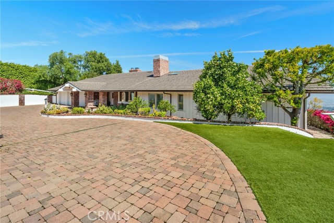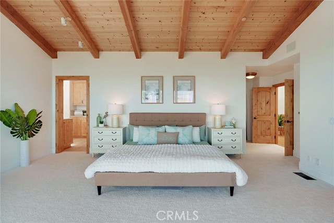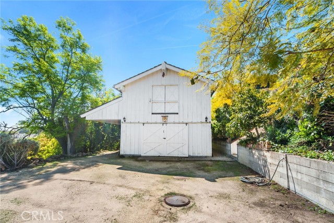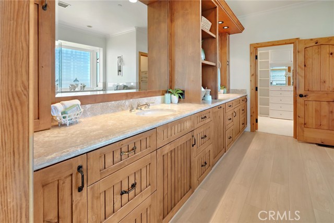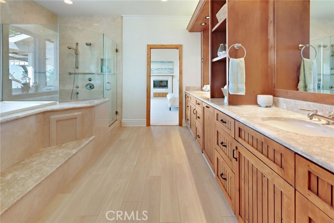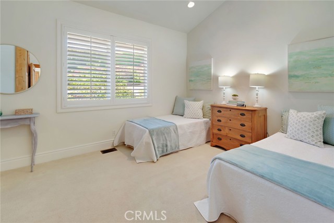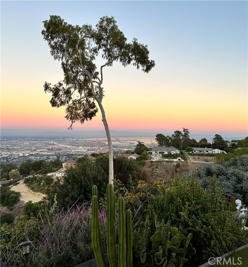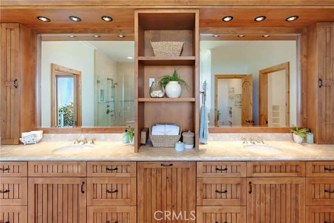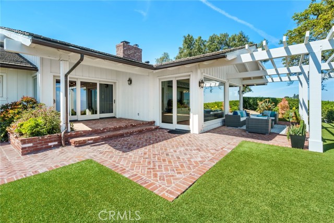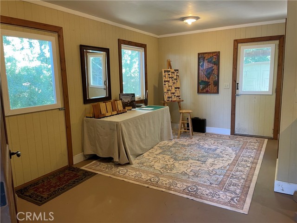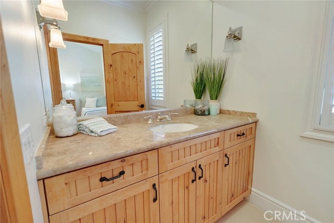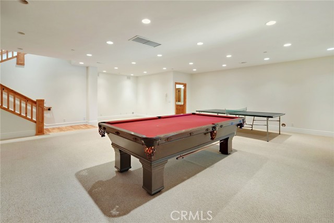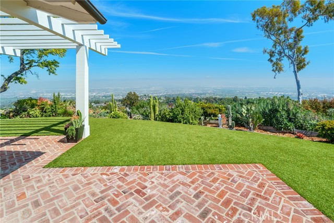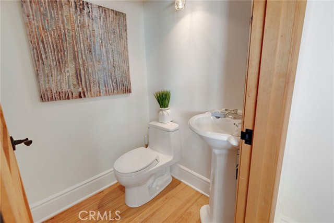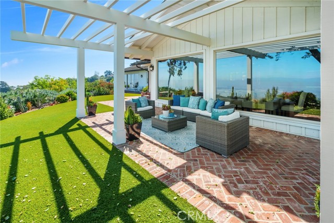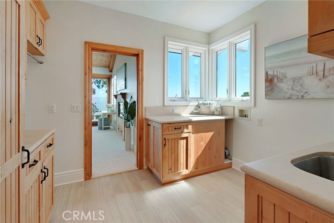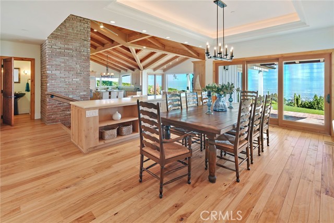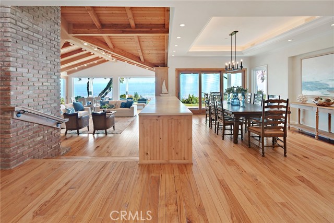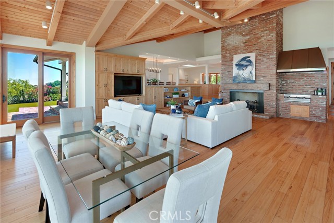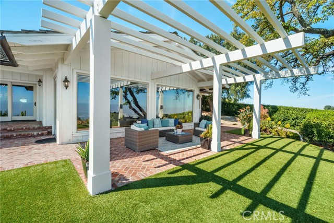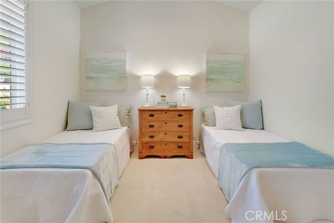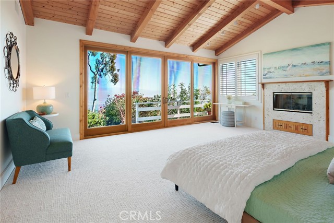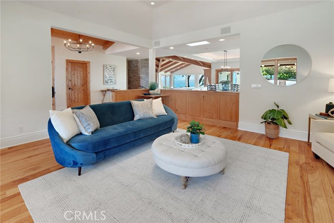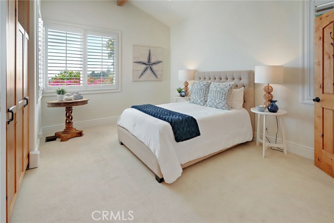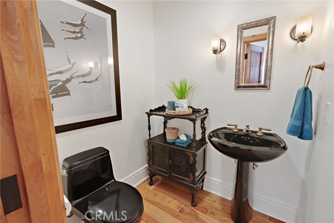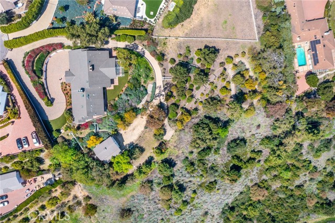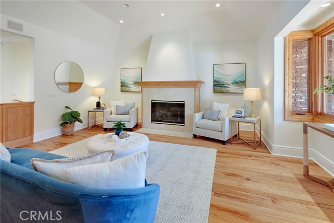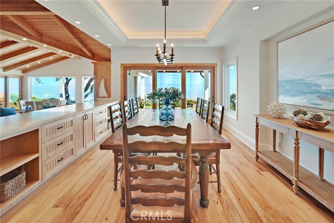9 MAVERICK LANE, ROLLING HILLS CA 90274
- 4 beds
- 4.00 baths
- 5,462 sq.ft.
- 176,758 sq.ft. lot
Property Description
View! View! View! Nestled in a prestigious 24-hour guard-gated community, this stunning home, built in 2003, delivers unparalleled luxury and breathtaking panoramic views. Enjoy sweeping vistas of the iconic Queen’s Necklace, the LA Basin, Long Beach Harbor, and beyond—views that will leave you speechless.The home’s private setting via a long driveway, gives both seclusion and convenience. A spacious 3-car garage provides ample storage and parking space. Inside, the expansive living areas feature a cozy living room with a fireplace, and a large great room complete with a fireplace and built-in entertainment center—perfect for family gatherings and entertaining.The home office or 4th bedroom is beautifully designed with custom-built cabinets, ideal for those who work from home or require a dedicated space for productivity. The luxurious primary suite boasts two walk-in closets, fireplace, and sliding doors that open directly to the breathtaking views. The en-suite primary bath is equally impressive with a large soaking tub, separate shower, and elegant finishes. Each of the additional bedrooms is en-suite, with 3/4 baths giving privacy and comfort for family and guests. The expansive basement features a dedicated area for games, media, and a bathroom—ideal for recreation or as a flexible space for your needs. Cedar-lined closets and an excellent workroom that can easily be converted into a wine cellar or other specialty space further enhance the home’s appeal. To top it off, the property includes a large barn with a bedroom, bathroom, and loft that could be used as an ADU or for other unique uses. This exceptional home combines luxury, privacy, and an enviable location—truly an extraordinary opportunity.
Listing Courtesy of Gina Shoemaker, Berkshire Hathaway HomeService
Interior Features
Exterior Features
Use of this site means you agree to the Terms of Use
Based on information from California Regional Multiple Listing Service, Inc. as of July 26, 2025. This information is for your personal, non-commercial use and may not be used for any purpose other than to identify prospective properties you may be interested in purchasing. Display of MLS data is usually deemed reliable but is NOT guaranteed accurate by the MLS. Buyers are responsible for verifying the accuracy of all information and should investigate the data themselves or retain appropriate professionals. Information from sources other than the Listing Agent may have been included in the MLS data. Unless otherwise specified in writing, Broker/Agent has not and will not verify any information obtained from other sources. The Broker/Agent providing the information contained herein may or may not have been the Listing and/or Selling Agent.

