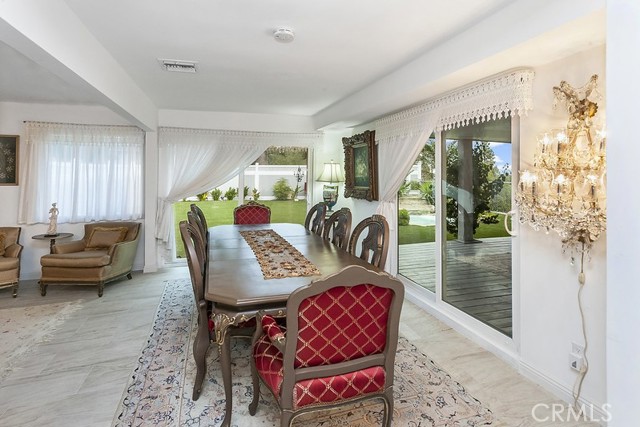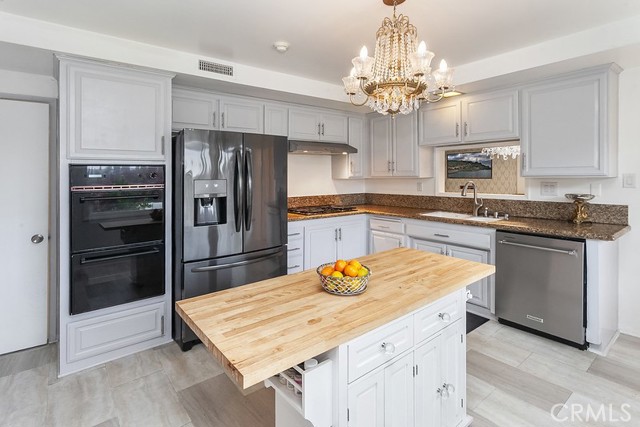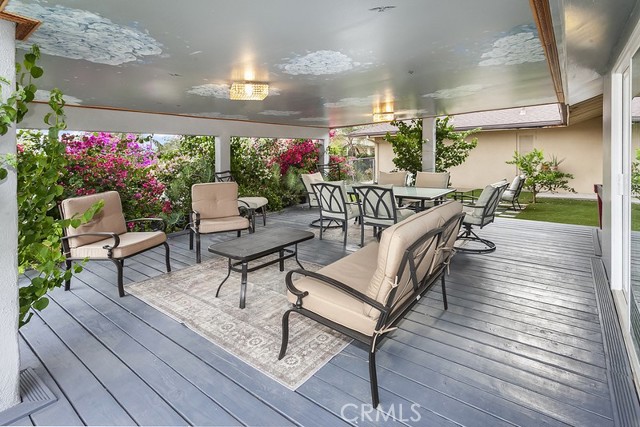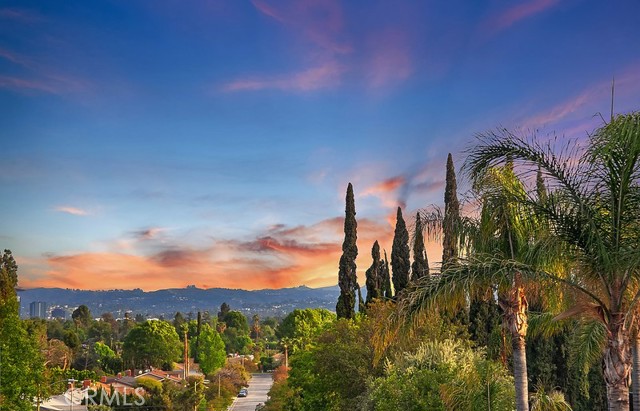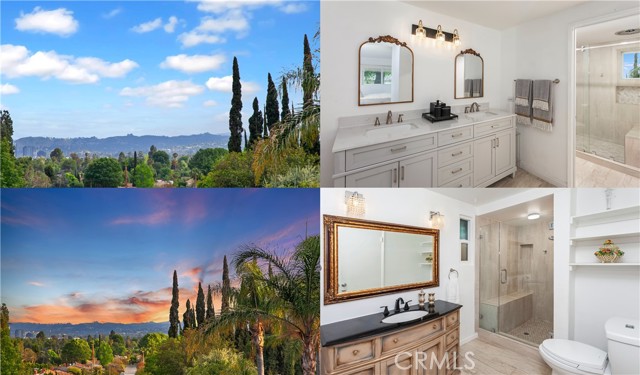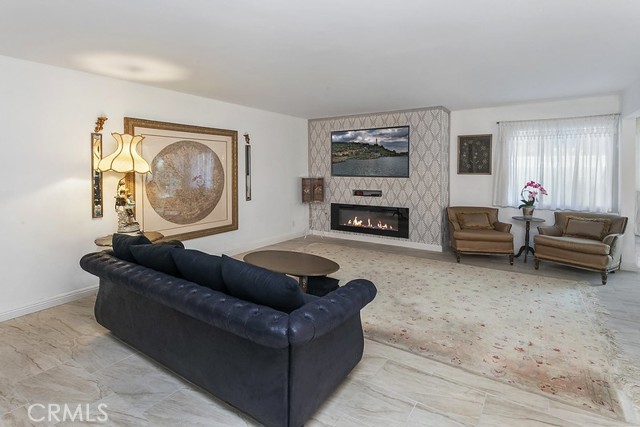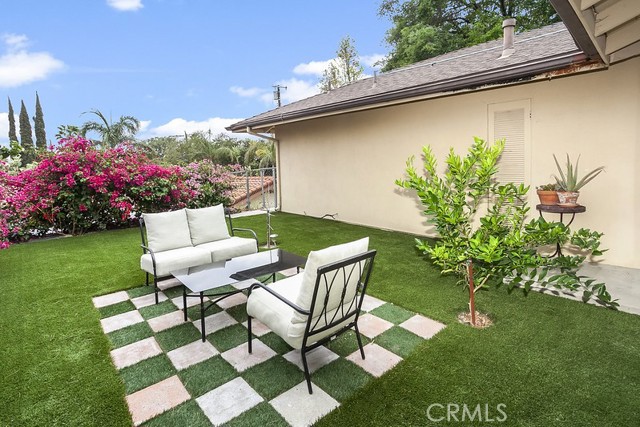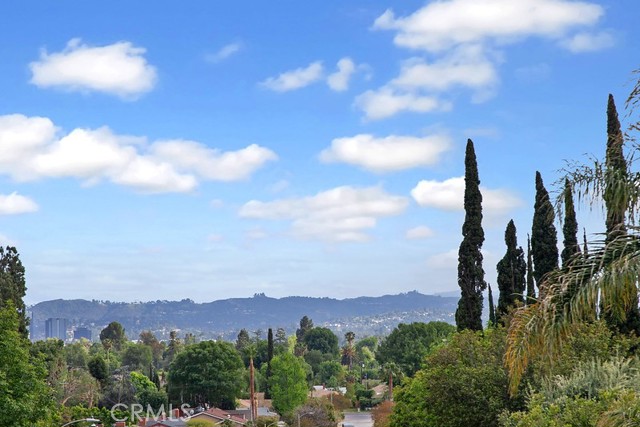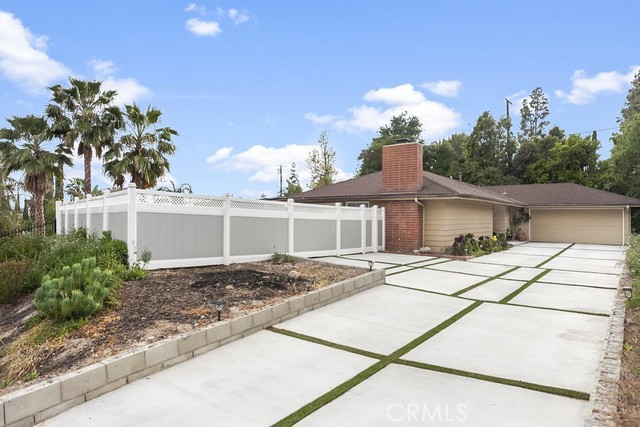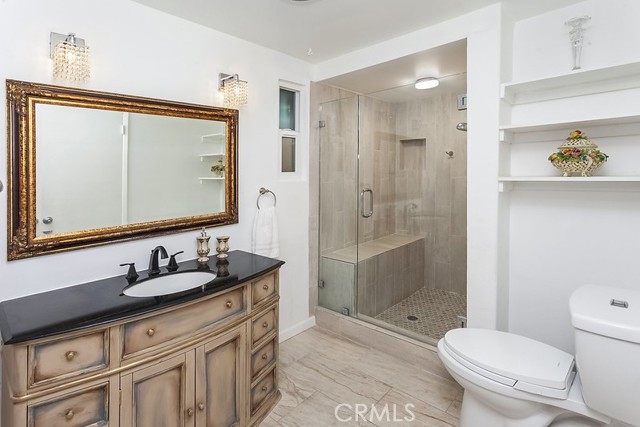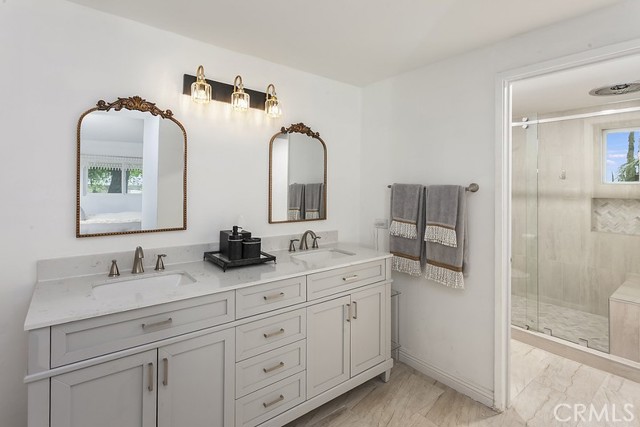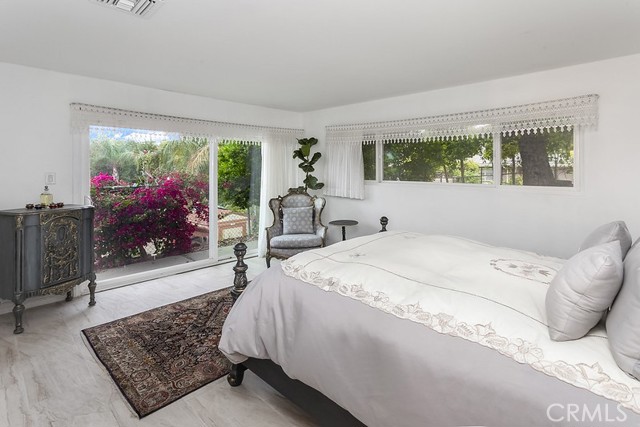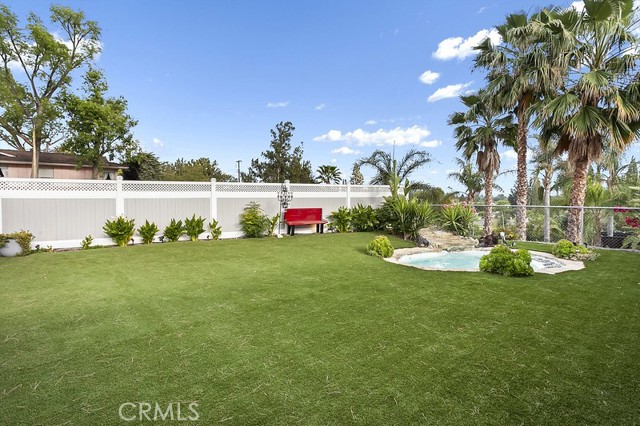8479 MOORCROFT AVENUE, WEST HILLS CA 91304
- 4 beds
- 2.00 baths
- 1,970 sq.ft.
- 12,325 sq.ft. lot
Property Description
REMODELED home with SOLAR PANELS THAT ARE OWNED, ABUNDANT UPGRADES, AMENITIES, and VIEWS and located on a HUGE 12,325 SQ. FT. LOT in West Hills. The expansive living room bathed in natural light and is enhanced by a modern recessed electric fireplace with color changing feature, and rich travertine tile flooring. The chef in the family is going to truly appreciate the open and bright updated family kitchen with its sparkling windows, abundant solid wood light grey cabinets, 2 pantry's, granite countertops, dual basin undermount sink, gas cooktop, ventilation hood with task-lighting, built-in oven, stainless steel French door refrigerator and dishwasher, portable center island with butcher block counter, drop down chandelier, and easy care laminate flooring. The formal dining room with dual sliding glass doors framing inviting backyard and patio views can easily accommodate large gatherings. The generously sized primary suite is bathed in natural light and is enriched with a large wall-to-wall closet with a mirrored wardrobe door, sliding glass doors that showcase colorful Bougainvillea’s, lush greenery, and swaying palm trees and rich stone tile flooring; plus, a sumptuous remodeled en suite bathroom with modern white dual basin vanity, framed dressing mirrors, and designer lighting. Separate privacy room with frameless glass-enclosed tiled shower with bench seat, and commode with bidet. 3 additional bright and airy bedrooms with sparkling windows, ample closet space to maximize storage, and stone tile flooring. BONUS: One guest bedroom has an en suite bathroom (shared with the hallway for guests), glistening chandelier, and direct garage access. Remodeled guest bathroom with chic vanity with abundant storage, undermount basin, framed dressing mirror and frameless glass-enclosed custom tiled step-in shower with bench seat. Hallway with linen storage. Indoor laundry area off the kitchen with washer/dryer and tons of storage. Central air and heat. Whole house water filter. Dual pane windows. SOLAR PANELS ARE OWNED WITH BACK-UP TESLA BATTERY. Newer roof. The exquisite and serene private backyard will be a favorite entertainment destination with its tree-top and mountain views, tranquil in-ground pond, low maintenance artificial turf, bountiful colorful flower beds and flowering foliage, oversized wood deck covered patio with lights, and decorative outdoor seating area. All of this and more is only moments away from shopping, restaurants.
Listing Courtesy of Jim Sandoval, Park Regency Realty
Interior Features
Exterior Features
Use of this site means you agree to the Terms of Use
Based on information from California Regional Multiple Listing Service, Inc. as of May 9, 2025. This information is for your personal, non-commercial use and may not be used for any purpose other than to identify prospective properties you may be interested in purchasing. Display of MLS data is usually deemed reliable but is NOT guaranteed accurate by the MLS. Buyers are responsible for verifying the accuracy of all information and should investigate the data themselves or retain appropriate professionals. Information from sources other than the Listing Agent may have been included in the MLS data. Unless otherwise specified in writing, Broker/Agent has not and will not verify any information obtained from other sources. The Broker/Agent providing the information contained herein may or may not have been the Listing and/or Selling Agent.

