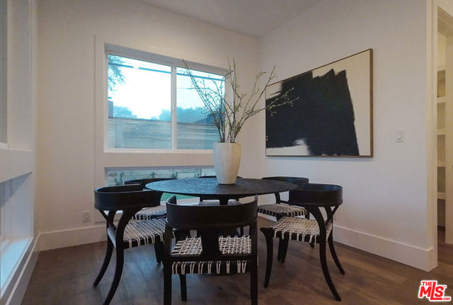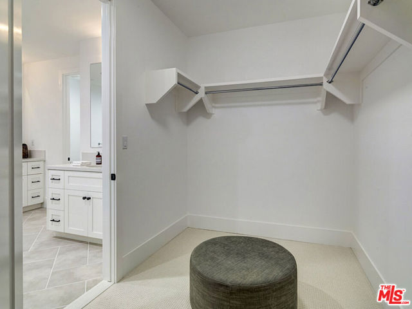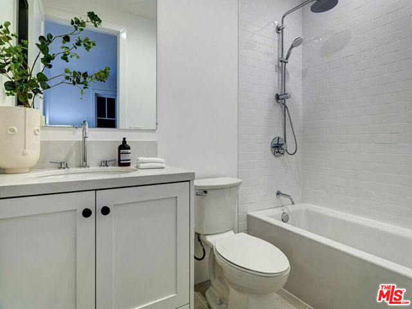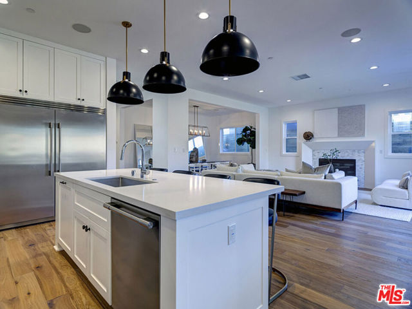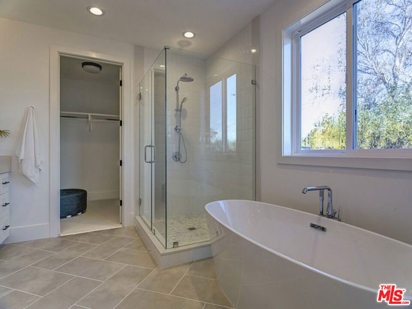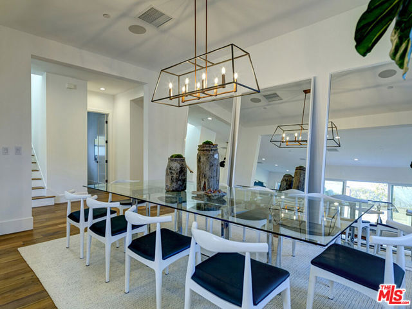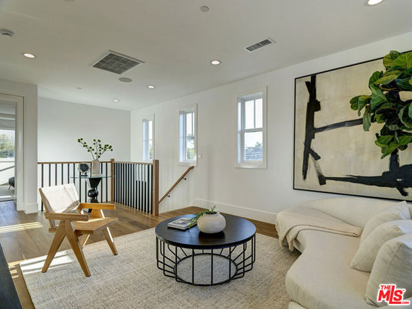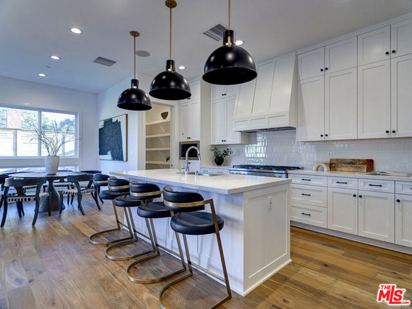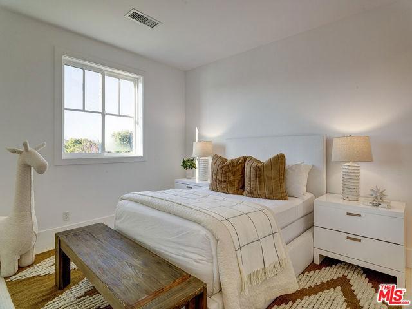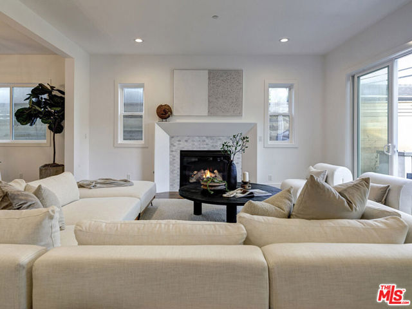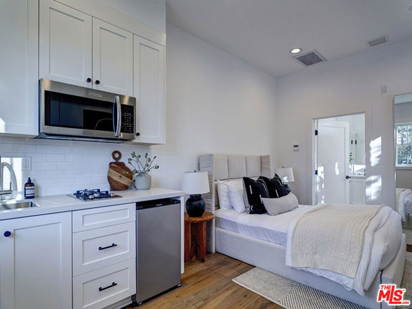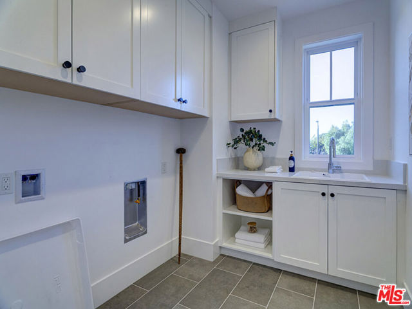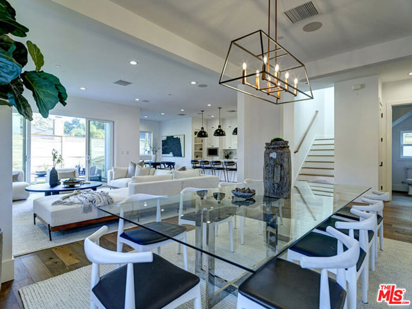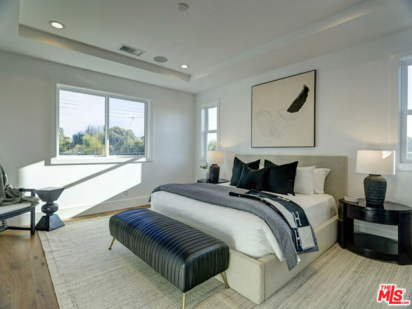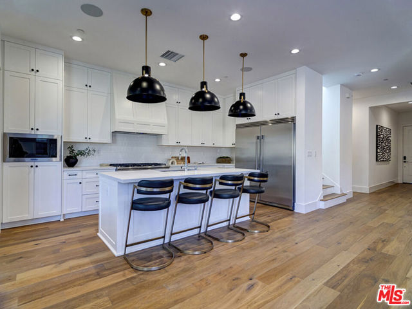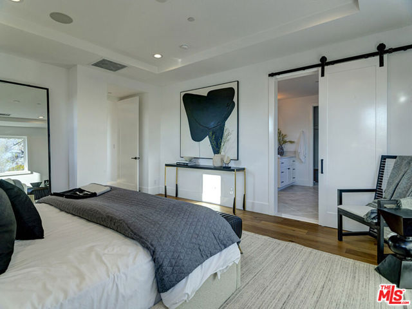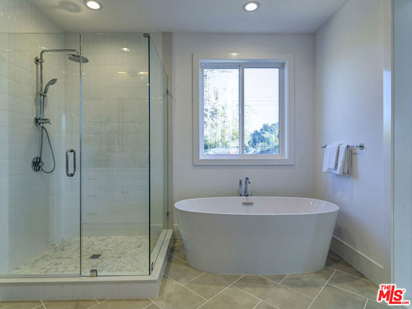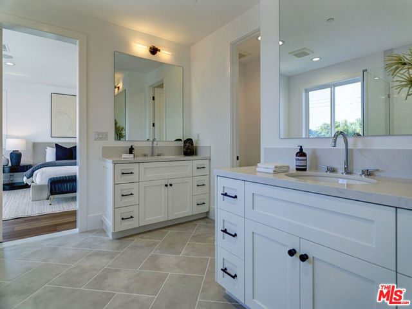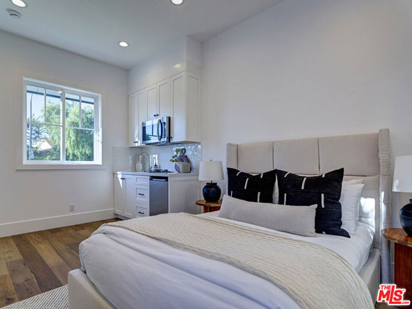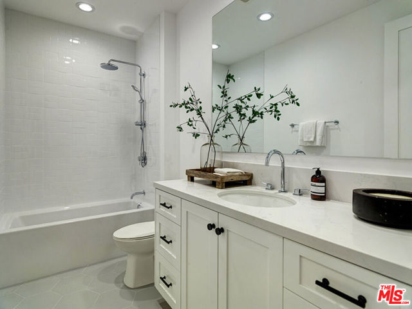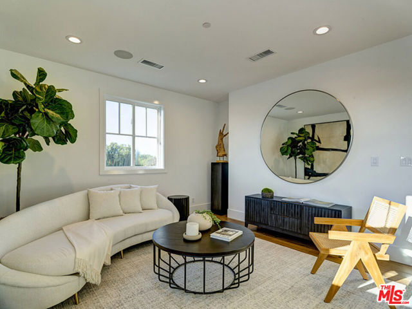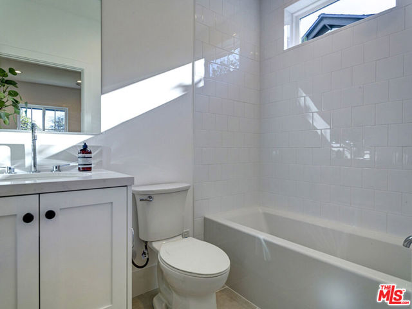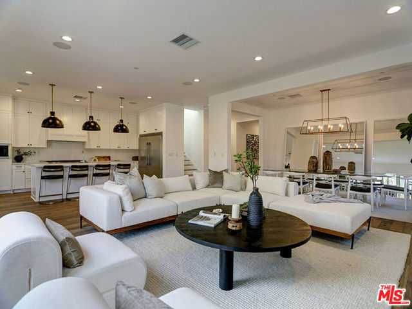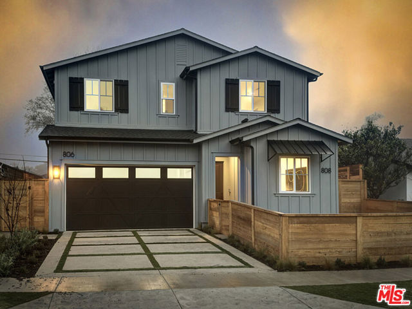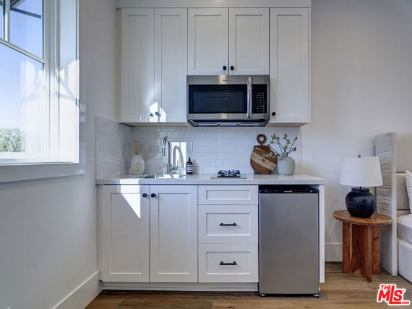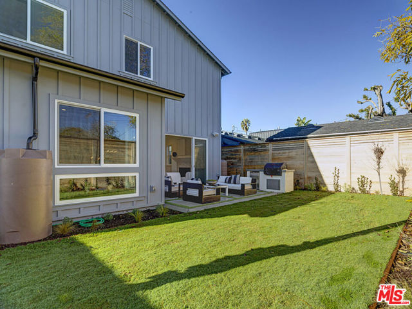806 VALITA STREET, VENICE CA 90291
- 4 beds
- 4.50 baths
- 2,880 sq.ft.
- 5,096 sq.ft. lot
Property Description
Located in prime Venice, this open concept floor plan is luxurious with a stunning layout. Inside this 2-story home, there is a formal dining room just steps away from the great room with a gas fireplace and sliding doors to the back patio. The chef-inspired kitchen has great counter space, top appliances, a walk-in pantry, and a breakfast nook perfect for your morning coffees. Upstairs, there is a spacious loft, two secondary bedrooms, and a laundry room with sink. The grand suite has a beautiful trey ceiling and a luxury bath with a freestanding tub, walk-in shower, dual-sink vanities, and a walk-in closet. Attached is an accessory dwelling unit that has a grand living space with a full kitchenette and a full bath. New TJH homeowners will receive a complimentary 1-year membership to Inspirato, a leader in luxury travel.
Listing Courtesy of Diana Tsow, Compass
Interior Features
Exterior Features
Use of this site means you agree to the Terms of Use
Based on information from California Regional Multiple Listing Service, Inc. as of March 12, 2024. This information is for your personal, non-commercial use and may not be used for any purpose other than to identify prospective properties you may be interested in purchasing. Display of MLS data is usually deemed reliable but is NOT guaranteed accurate by the MLS. Buyers are responsible for verifying the accuracy of all information and should investigate the data themselves or retain appropriate professionals. Information from sources other than the Listing Agent may have been included in the MLS data. Unless otherwise specified in writing, Broker/Agent has not and will not verify any information obtained from other sources. The Broker/Agent providing the information contained herein may or may not have been the Listing and/or Selling Agent.

