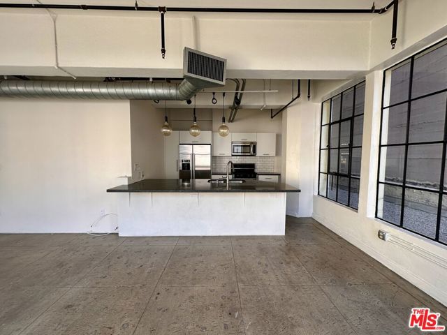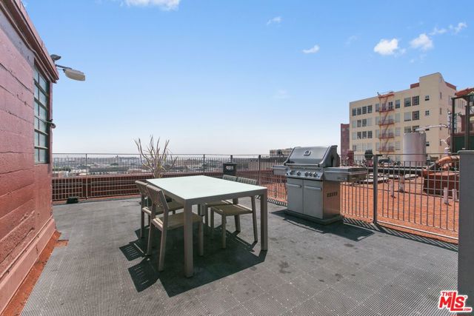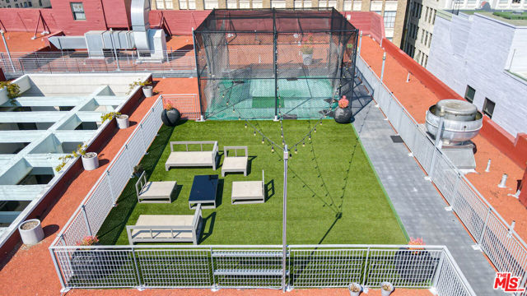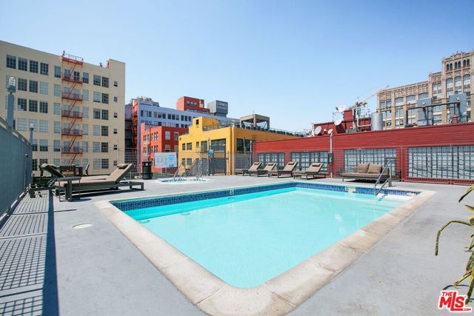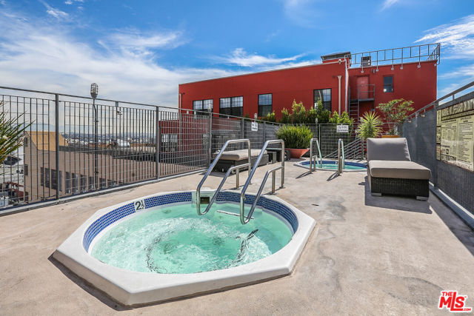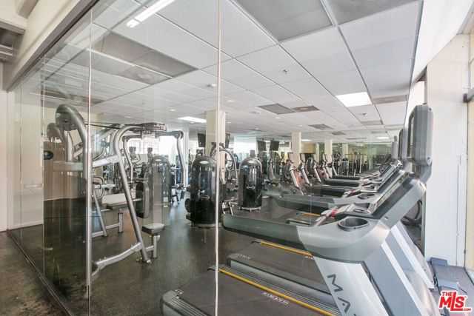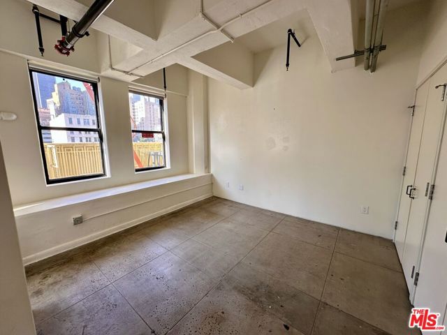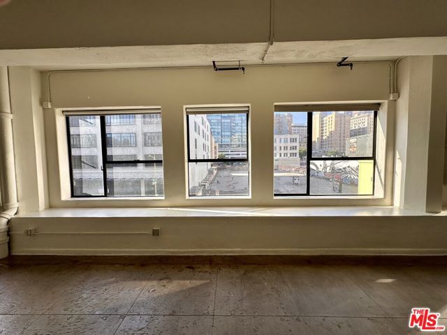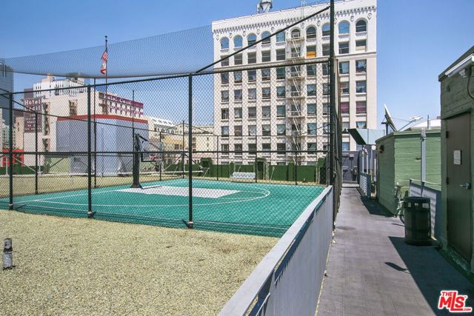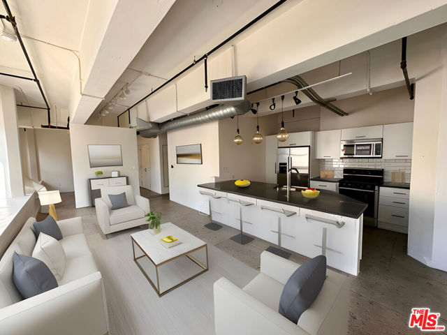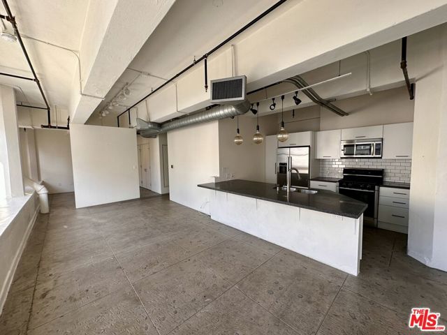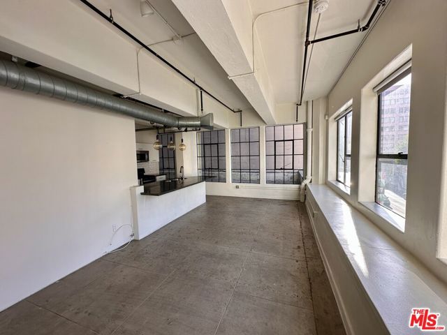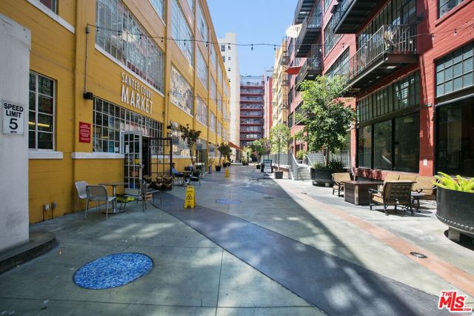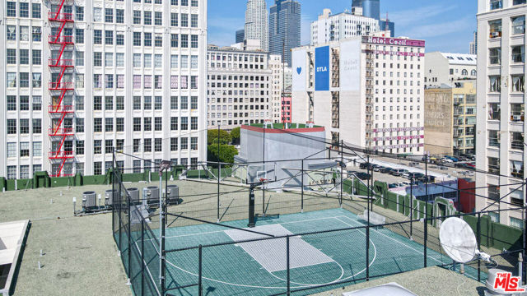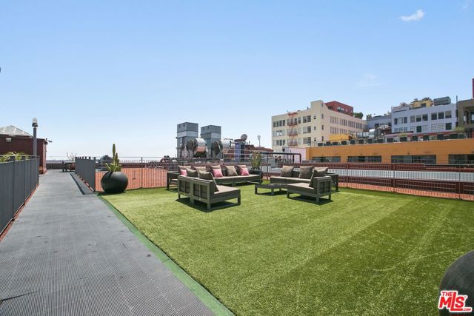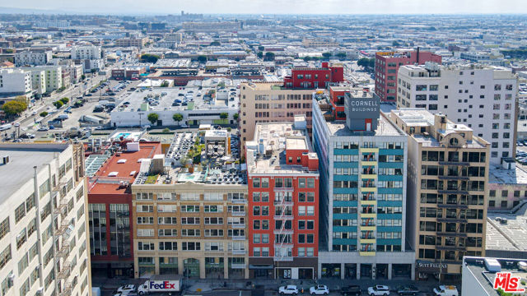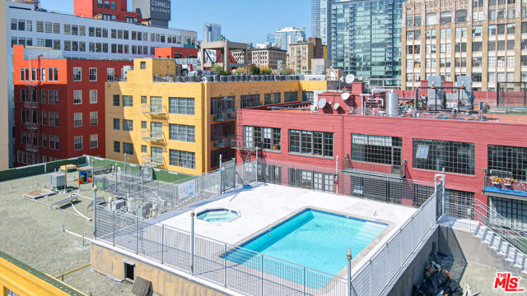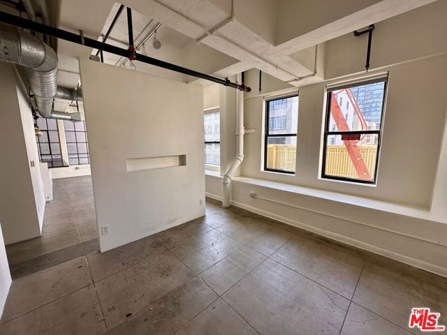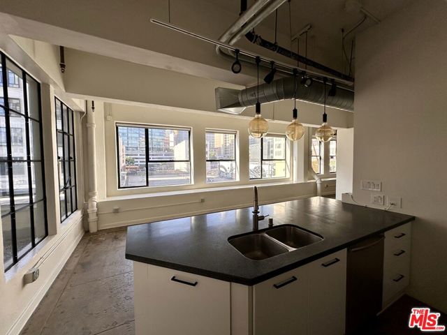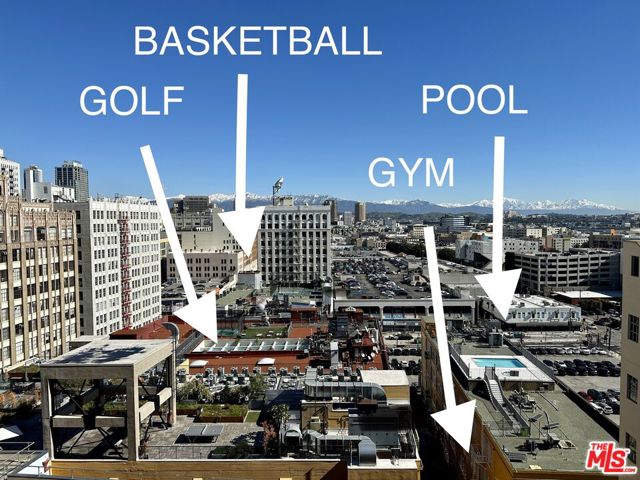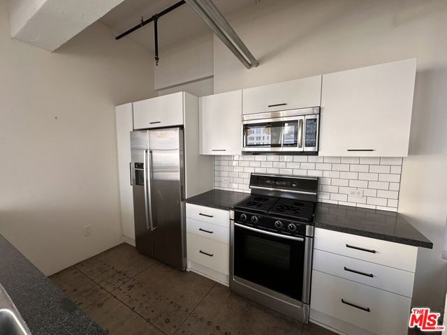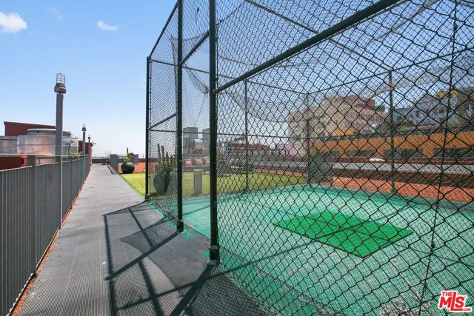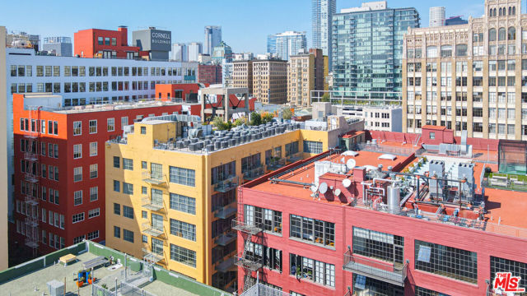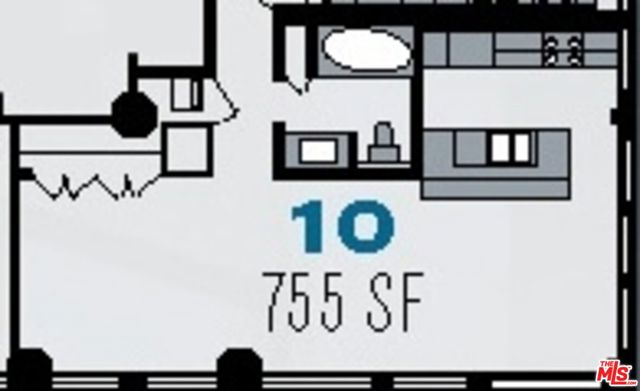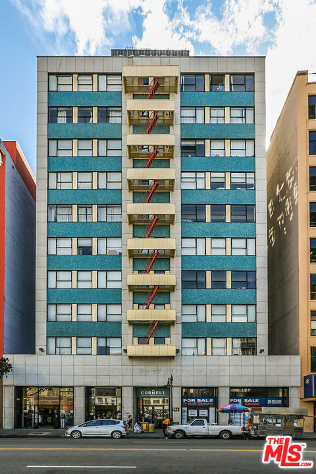746 S LOS ANGELES STREET, LOS ANGELES CA 90014
- 1 beds
- 1.00 baths
- 750 sq.ft.
- 38,307 sq.ft. lot
Property Description
Enjoy $0 HOA fees for the first year and take advantage of a special 2-1 rate buydown offering a 30-year fixed loan starting at just 4.99% with 10% down (6.875 % APR). A rare opportunity to experience luxury Downtown living with substantial upfront savings! Experience the pinnacle of urban living in this exceptional condominium located within the renowned Market Lofts. This contemporary residence offers a sophisticated blend of modern design and unparalleled convenience in the heart of downtown Los Angeles. This modern loft is one of only 10 units that features two large balconies, allowing abundant natural light to flow through and providing the perfect indoor-outdoor living experience. The entertainer's kitchen boasts stone countertops, stainless steel appliances, and a spacious island, seamlessly flowing into the open-concept living area ideal for hosting guests or enjoying a quiet evening at home. The bedroom offers a generous closet leading to the en-suite bathroom. Residents enjoy unparalleled access to the best dining, shopping, and entertainment that downtown LA has to offer. With Ralphs Market conveniently located on the ground floor and proximity to Whole Foods, The Bloc, LA Live, Crypto.com Arena, and more, this location epitomizes urban convenience. Don t miss this opportunity to own a piece of the vibrant downtown Los Angeles lifestyle.Agent Remarks : HOA Fee for the 1st year is $0 for buyer. Seller will pay for HOA Fee for the 1st year for buyers. After the 1st year, HOA fee will be $922.41/month. If buyer wants to take advantage of the special 2-1 buy down interest rate offer, buyer has to go through seller's preferred lender. 4.99% 30yr fixed @ 7.252% APR is with the assumption of 10% down and credit scores 740+.Corner Live/Work Loft in the iconic Cornell Building located in the Fashion District's Santee Village. This Southwest-facing unit is very bright and features concrete floors, a wall of original steel-framed windows, and 10' ceilings giving the cool industrial look. The modern kitchen has a gas range, stainless appliances, Italian cabinets, and a large island. It features a large bathroom with a soaking tub and an in-unit laundry. Mills Act approved Building with substantial property tax savings. One parking space included, located on 636 Maple St. Santee Village offers many amenities spread among different buildings, such as 24-hour security, rooftop swimming pool, spa, golf range, BBQ Area, basketball court, fitness center, and a convenient food court and market. From the roof, you get 360-degree views spanning the mountains to city lights. Situated in the evolving Fashion District, this walkable neighborhood is home to acclaimed restaurants and shops.
Listing Courtesy of Christiano Sampaio, Loftway
Interior Features
Use of this site means you agree to the Terms of Use
Based on information from California Regional Multiple Listing Service, Inc. as of July 10, 2025. This information is for your personal, non-commercial use and may not be used for any purpose other than to identify prospective properties you may be interested in purchasing. Display of MLS data is usually deemed reliable but is NOT guaranteed accurate by the MLS. Buyers are responsible for verifying the accuracy of all information and should investigate the data themselves or retain appropriate professionals. Information from sources other than the Listing Agent may have been included in the MLS data. Unless otherwise specified in writing, Broker/Agent has not and will not verify any information obtained from other sources. The Broker/Agent providing the information contained herein may or may not have been the Listing and/or Selling Agent.

